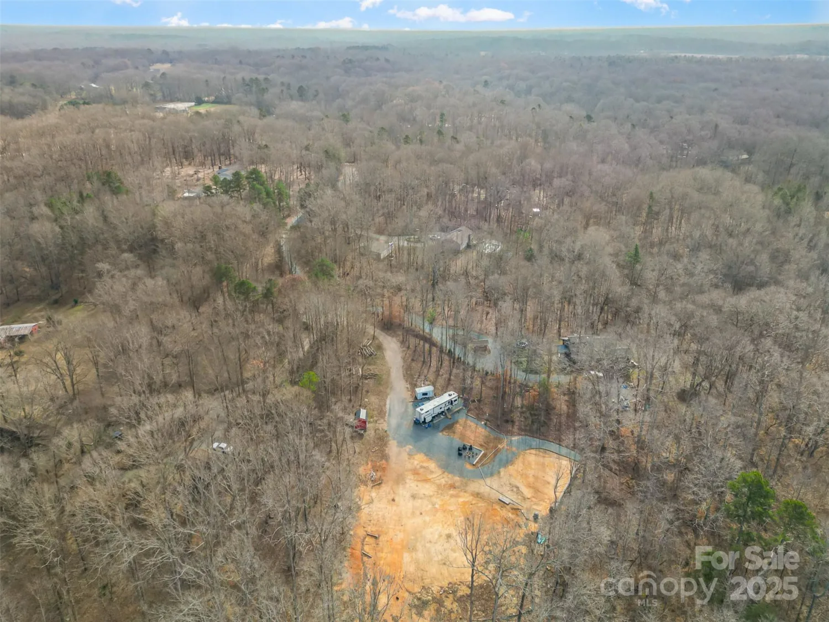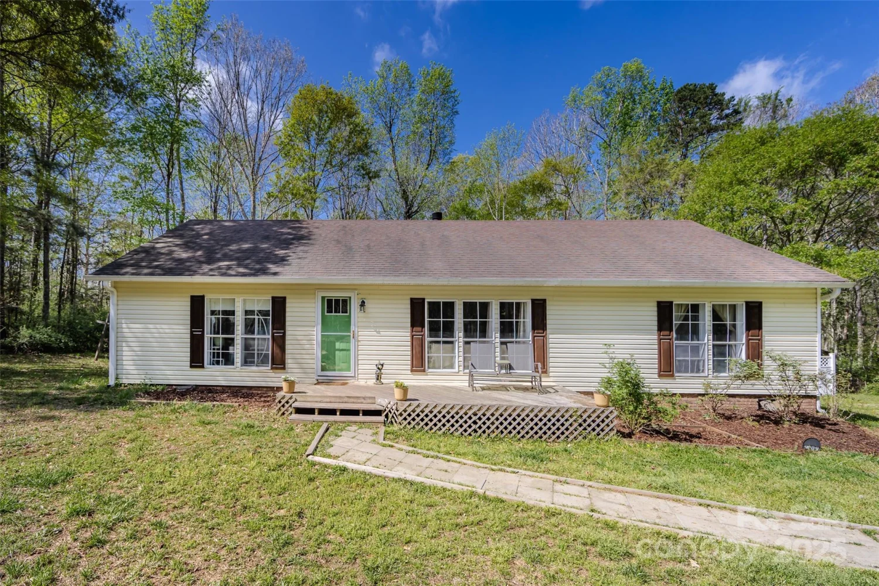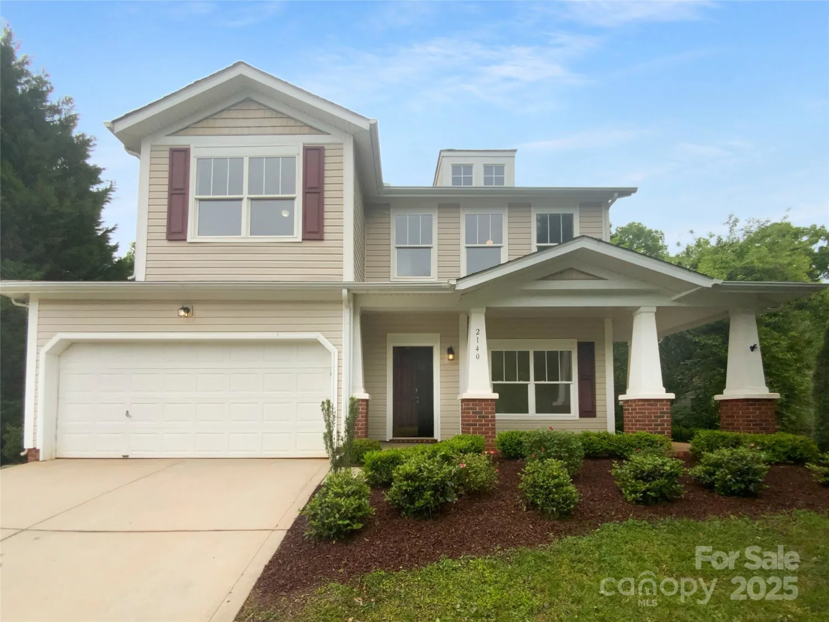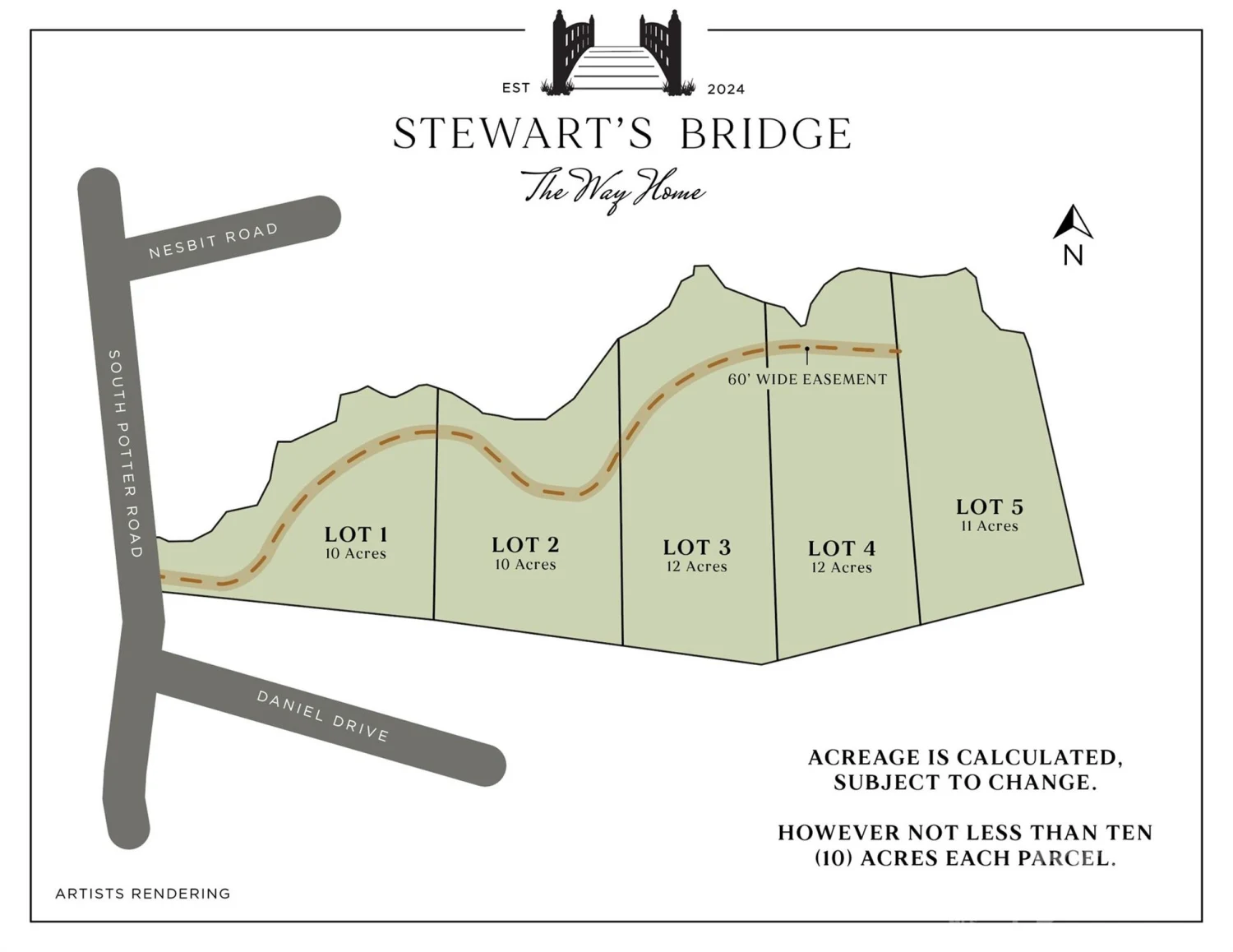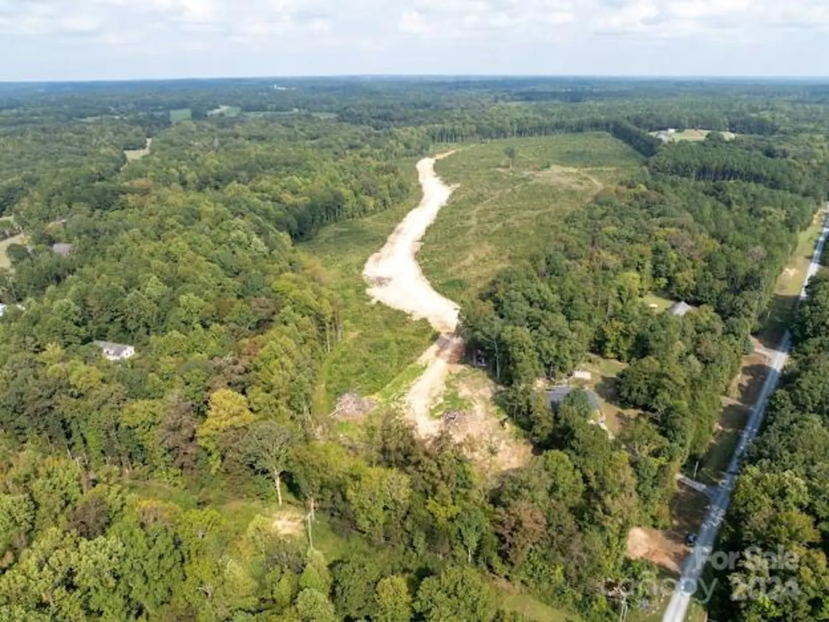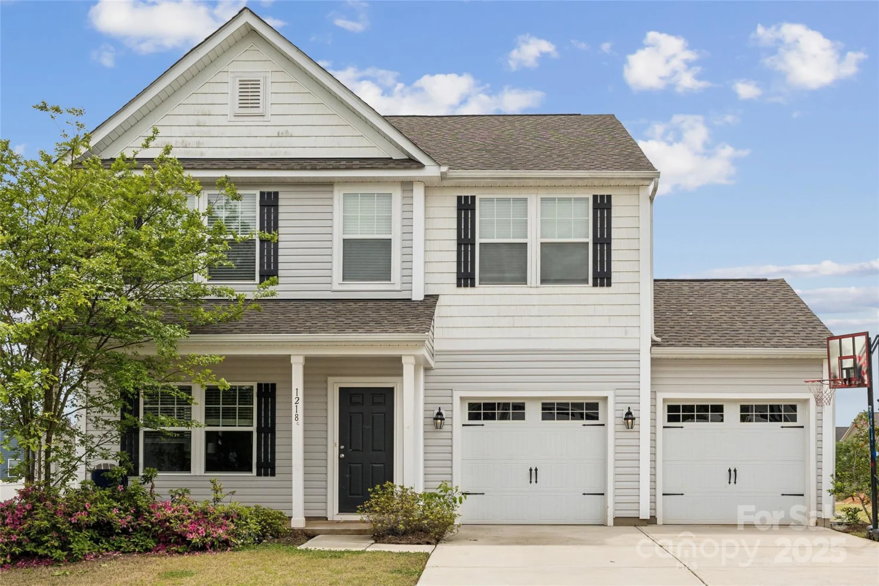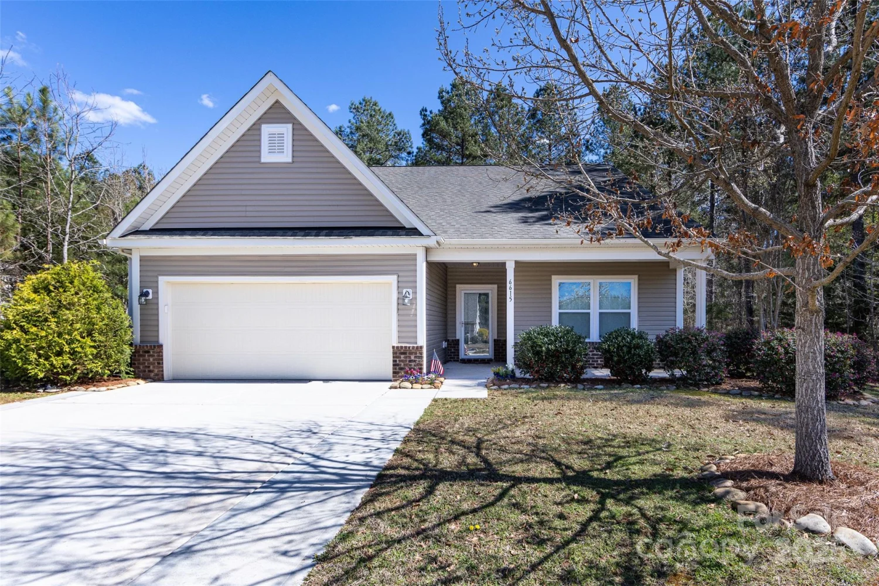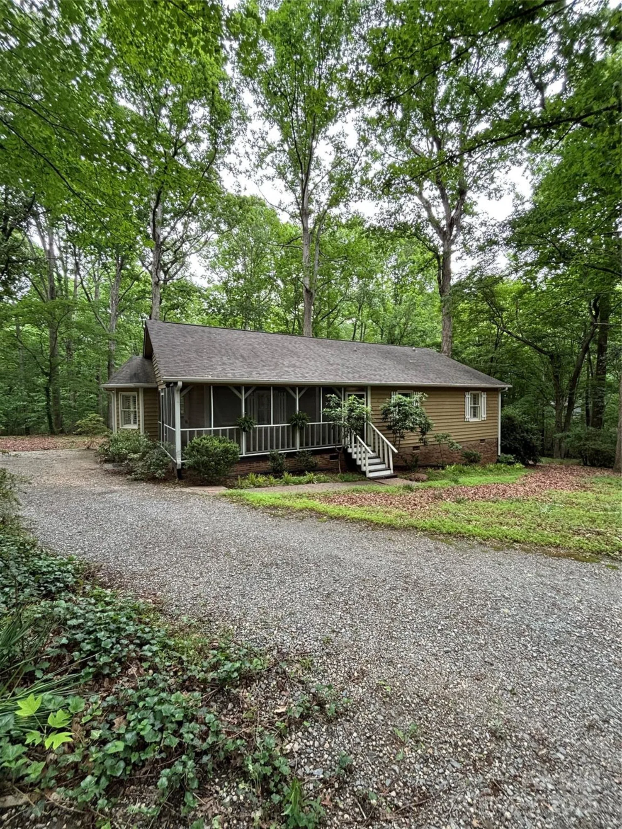8037 lynwood squareWaxhaw, NC 28173
8037 lynwood squareWaxhaw, NC 28173
Description
Welcome to this spacious freshly painted 3-bedroom, 3-bath townhome in the highly sought after Cureton neighborhood! This beautifully maintained townhome welcomes you with an open-concept layout, bright living area complete with a gas fireplace and LVP floors that seamlessly transition the living into the dining area. The kitchen offers 42" crisp White Cabinets with under mount lighting, Granite Countertops, and SS appliances. Upstairs, you'll find 3 generously sized bedrooms, including a comfortable Primary Suite with a full bath. Enjoy outdoor living with a private fenced patio and the added bonus of the outdoor storage. Located just minutes from the Cureton Shopping Center and Top-Rated Schools, this home offers the perfect blend of comfort, convenience, and community!
Property Details for 8037 Lynwood Square
- Subdivision ComplexCureton
- Architectural StyleTransitional
- ExteriorLawn Maintenance, Other - See Remarks
- Parking FeaturesOn Street, Parking Space(s)
- Property AttachedNo
LISTING UPDATED:
- StatusActive
- MLS #CAR4256053
- Days on Site1
- HOA Fees$275 / month
- MLS TypeResidential
- Year Built2007
- CountryUnion
LISTING UPDATED:
- StatusActive
- MLS #CAR4256053
- Days on Site1
- HOA Fees$275 / month
- MLS TypeResidential
- Year Built2007
- CountryUnion
Building Information for 8037 Lynwood Square
- StoriesTwo
- Year Built2007
- Lot Size0.0000 Acres
Payment Calculator
Term
Interest
Home Price
Down Payment
The Payment Calculator is for illustrative purposes only. Read More
Property Information for 8037 Lynwood Square
Summary
Location and General Information
- Community Features: Clubhouse, Fitness Center, Outdoor Pool, Picnic Area, Playground, Pond, Sidewalks, Street Lights, Walking Trails
- Coordinates: 34.955913,-80.762231
School Information
- Elementary School: Kensington
- Middle School: Cuthbertson
- High School: Cuthbertson
Taxes and HOA Information
- Parcel Number: 06-162-367
- Tax Legal Description: #TH47 CURETON PH1 MP7 OPCJ510
Virtual Tour
Parking
- Open Parking: Yes
Interior and Exterior Features
Interior Features
- Cooling: Ceiling Fan(s), Central Air
- Heating: Forced Air, Natural Gas
- Appliances: Dishwasher, Disposal, Electric Cooktop, Electric Range, Exhaust Fan, Microwave, Oven, Plumbed For Ice Maker, Refrigerator, Self Cleaning Oven, Washer/Dryer
- Fireplace Features: Gas Log, Great Room
- Flooring: Carpet, Tile, Vinyl
- Interior Features: Attic Stairs Pulldown, Breakfast Bar, Cable Prewire, Open Floorplan, Pantry, Walk-In Closet(s)
- Levels/Stories: Two
- Window Features: Insulated Window(s)
- Foundation: Slab
- Total Half Baths: 1
- Bathrooms Total Integer: 3
Exterior Features
- Construction Materials: Vinyl
- Fencing: Fenced, Privacy
- Patio And Porch Features: Awning(s), Covered, Front Porch, Patio
- Pool Features: None
- Road Surface Type: None, Paved
- Roof Type: Shingle
- Security Features: Smoke Detector(s)
- Laundry Features: Electric Dryer Hookup, Upper Level, Washer Hookup
- Pool Private: No
- Other Structures: Shed(s)
Property
Utilities
- Sewer: Public Sewer
- Utilities: Electricity Connected, Natural Gas
- Water Source: City
Property and Assessments
- Home Warranty: No
Green Features
Lot Information
- Above Grade Finished Area: 1322
Rental
Rent Information
- Land Lease: No
Public Records for 8037 Lynwood Square
Home Facts
- Beds3
- Baths2
- Above Grade Finished1,322 SqFt
- StoriesTwo
- Lot Size0.0000 Acres
- StyleTownhouse
- Year Built2007
- APN06-162-367
- CountyUnion
- ZoningAJ5


