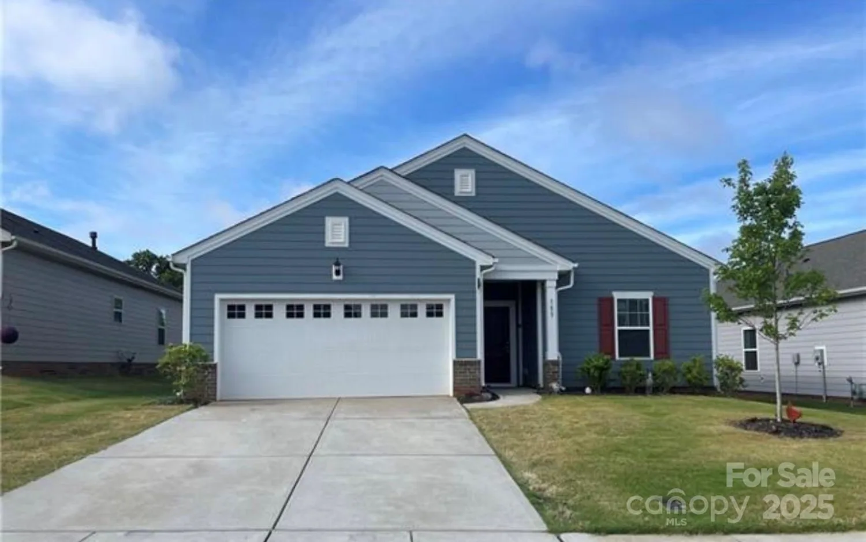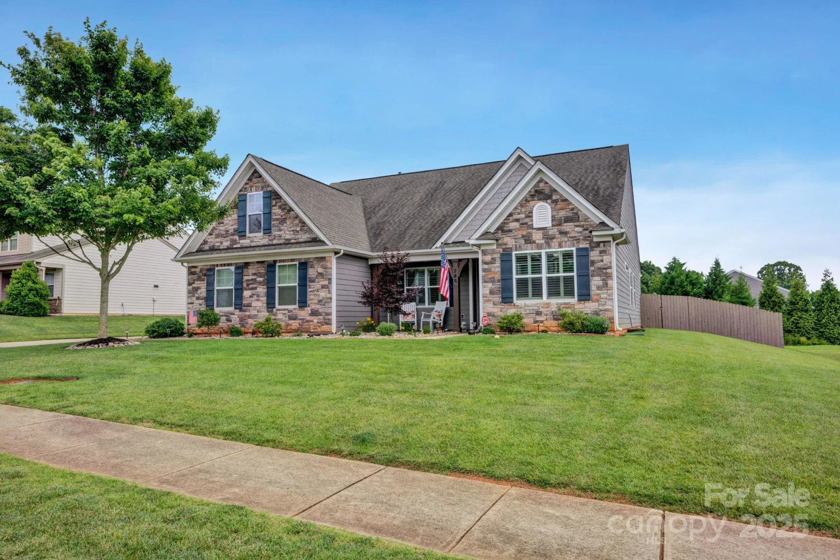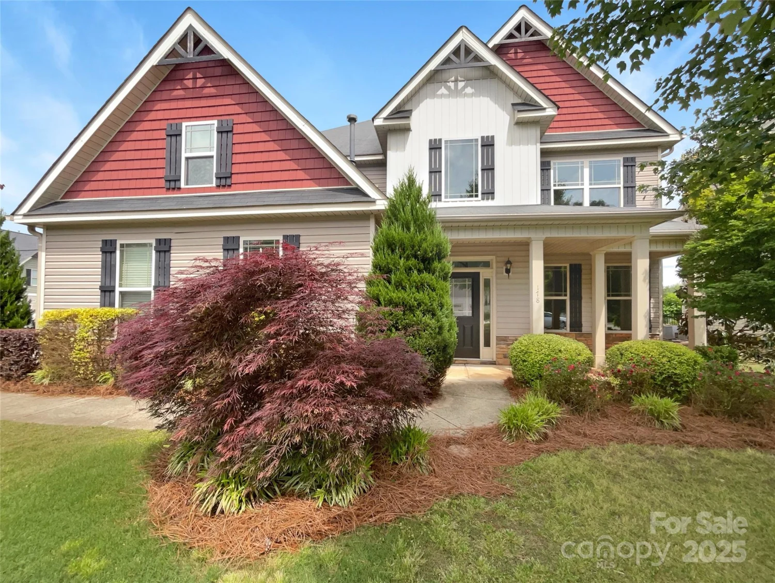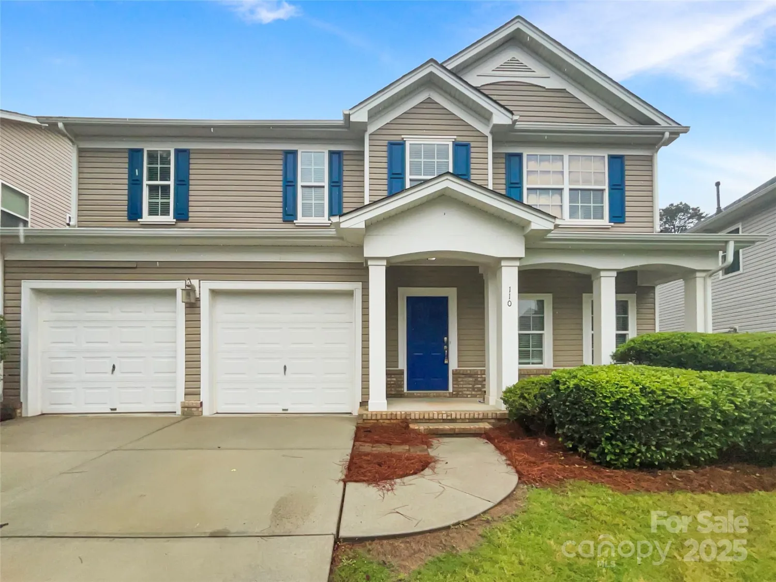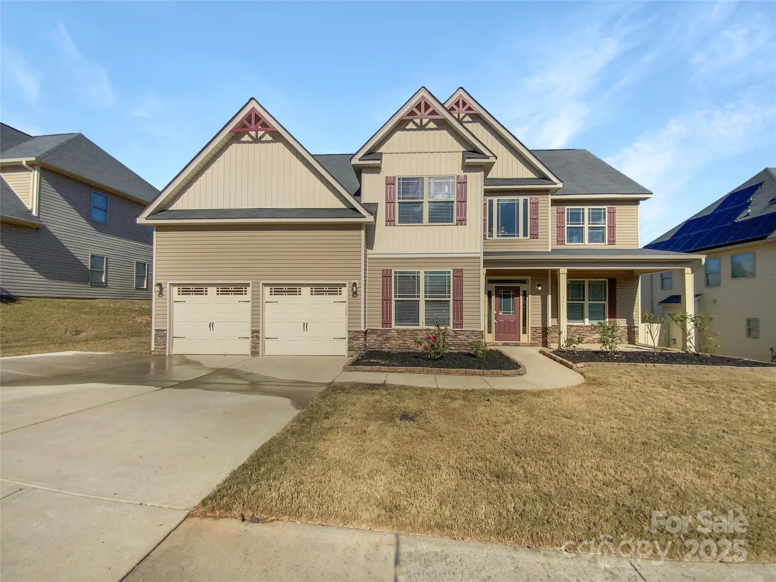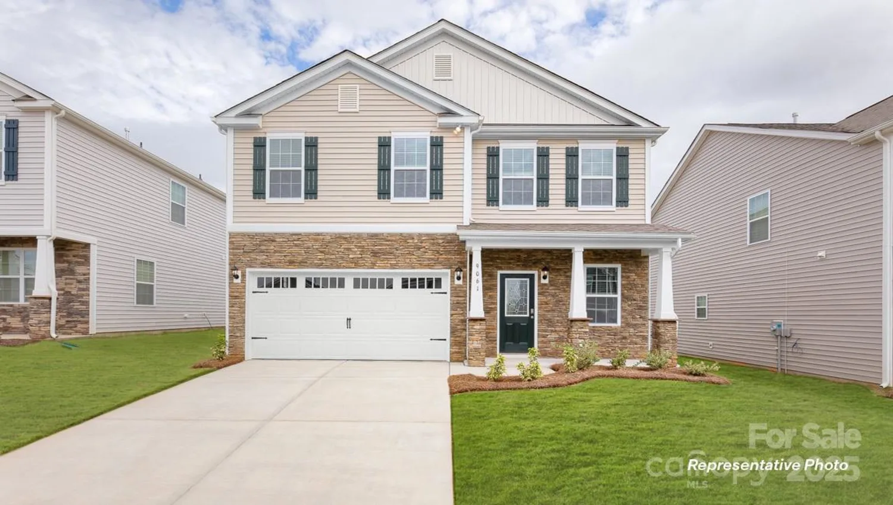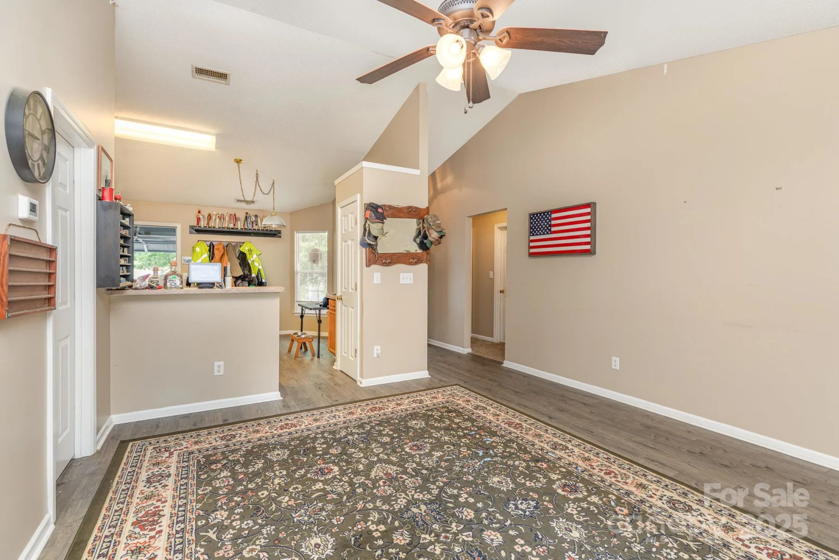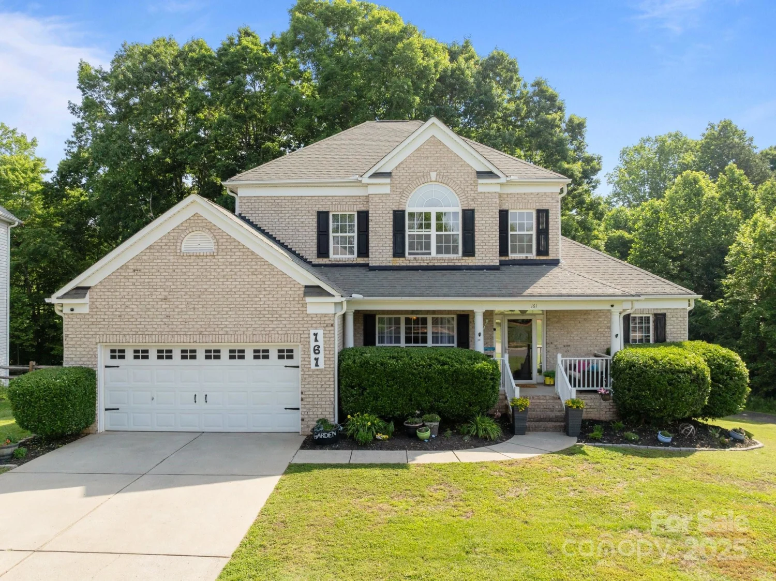204 aztec circleMooresville, NC 28117
204 aztec circleMooresville, NC 28117
Description
Nestled into Mooresville's inviting Emerald Green community, this beautifully maintained duplex townhome offers a seamless blend of comfort and low-maintenance living. Featuring 3 bedrooms and 2.5 baths, the home opens to an airy floor plan enhanced by rich wood floors. The main-level primary suite provides ease and privacy, while the kitchen delights with granite countertops, a center island, and recently updated appliances, including a gas range, microwave, and dishwasher. A cozy gas fireplace anchors the living area, and a flexible upstairs loft offers room for work or play. Step outside to a covered patio with a phantom screen—an ideal morning coffee or evening relaxation. Additional highlights include a two-car garage, cobblestone driveway, in-ground irrigation, and a full security system. Located in a tree-lined community with sidewalks and minutes from top-rated Mooresville schools, shopping, and dining, this residence is perfect for those seeking convenience and style.
Property Details for 204 Aztec Circle
- Subdivision ComplexEmerald Green
- Architectural StyleArts and Crafts
- Num Of Garage Spaces2
- Parking FeaturesDriveway, Attached Garage, Garage Door Opener, Garage Faces Front, Keypad Entry
- Property AttachedNo
LISTING UPDATED:
- StatusActive Under Contract
- MLS #CAR4256248
- Days on Site23
- HOA Fees$220 / month
- MLS TypeResidential
- Year Built2013
- CountryIredell
Location
Listing Courtesy of Premier Sotheby's International Realty - Amy Petrenko
LISTING UPDATED:
- StatusActive Under Contract
- MLS #CAR4256248
- Days on Site23
- HOA Fees$220 / month
- MLS TypeResidential
- Year Built2013
- CountryIredell
Building Information for 204 Aztec Circle
- StoriesTwo
- Year Built2013
- Lot Size0.0000 Acres
Payment Calculator
Term
Interest
Home Price
Down Payment
The Payment Calculator is for illustrative purposes only. Read More
Property Information for 204 Aztec Circle
Summary
Location and General Information
- Community Features: Sidewalks
- Coordinates: 35.571789,-80.842037
School Information
- Elementary School: Unspecified
- Middle School: Unspecified
- High School: Unspecified
Taxes and HOA Information
- Parcel Number: 4656-28-2161.000
- Tax Legal Description: L34 EMERALD GREEN TNHOMES PB-59-72
Virtual Tour
Parking
- Open Parking: No
Interior and Exterior Features
Interior Features
- Cooling: Central Air, Electric
- Heating: Forced Air
- Appliances: Dishwasher, Disposal, Electric Oven, Electric Range, Plumbed For Ice Maker, Refrigerator with Ice Maker
- Fireplace Features: Gas Log, Insert, Living Room
- Flooring: Carpet, Hardwood, Tile
- Interior Features: Built-in Features, Entrance Foyer, Kitchen Island, Open Floorplan, Walk-In Closet(s), Walk-In Pantry
- Levels/Stories: Two
- Window Features: Window Treatments
- Foundation: Slab
- Total Half Baths: 1
- Bathrooms Total Integer: 3
Exterior Features
- Construction Materials: Fiber Cement, Stone
- Patio And Porch Features: Covered, Front Porch, Patio
- Pool Features: None
- Road Surface Type: Concrete, Stone, Paved
- Roof Type: Shingle
- Security Features: Security System, Smoke Detector(s)
- Laundry Features: Electric Dryer Hookup, In Kitchen, Washer Hookup
- Pool Private: No
Property
Utilities
- Sewer: Public Sewer
- Utilities: Electricity Connected, Underground Power Lines, Underground Utilities
- Water Source: City
Property and Assessments
- Home Warranty: No
Green Features
Lot Information
- Above Grade Finished Area: 1741
- Lot Features: Wooded
Rental
Rent Information
- Land Lease: No
Public Records for 204 Aztec Circle
Home Facts
- Beds3
- Baths2
- Above Grade Finished1,741 SqFt
- StoriesTwo
- Lot Size0.0000 Acres
- StyleTownhouse
- Year Built2013
- APN4656-28-2161.000
- CountyIredell
- ZoningTN



