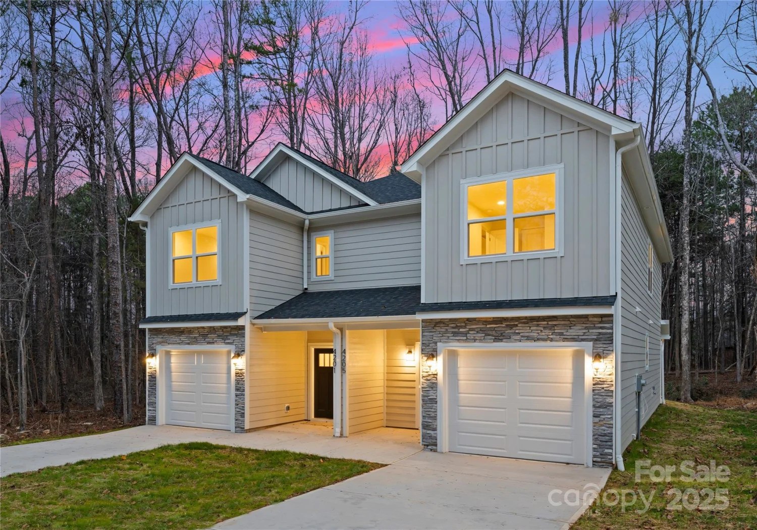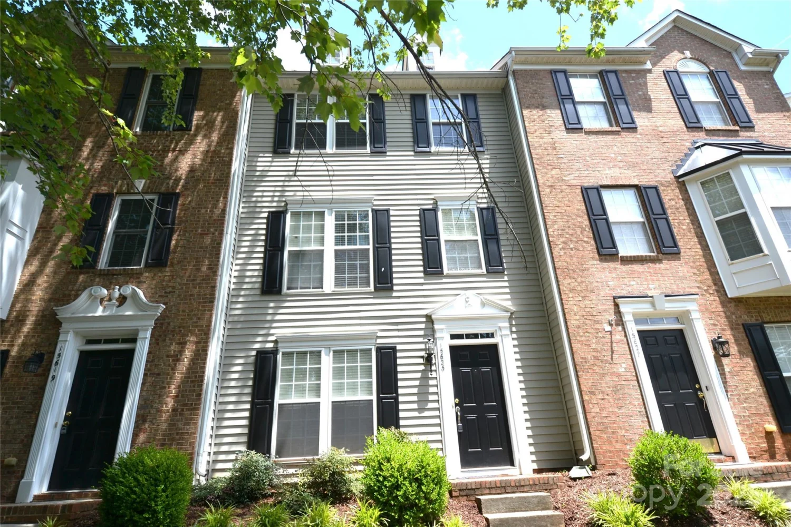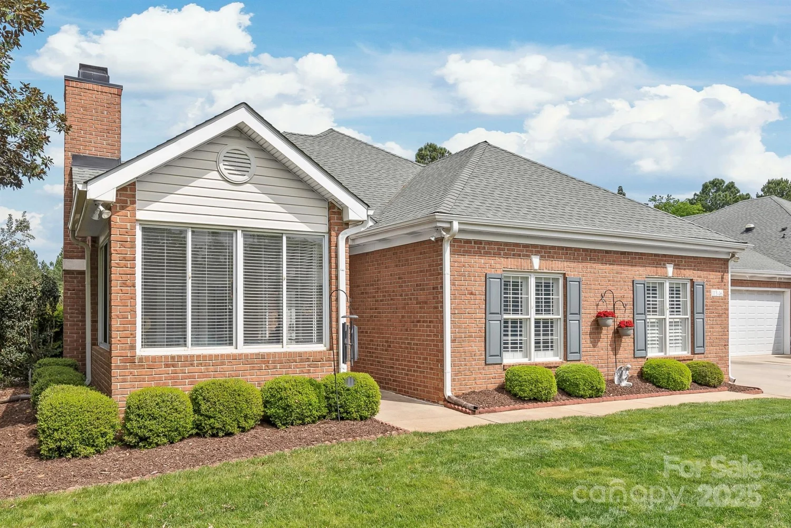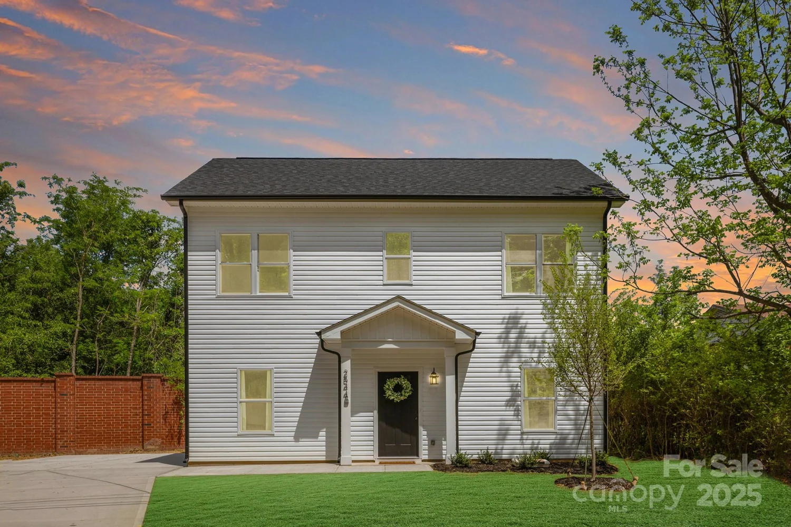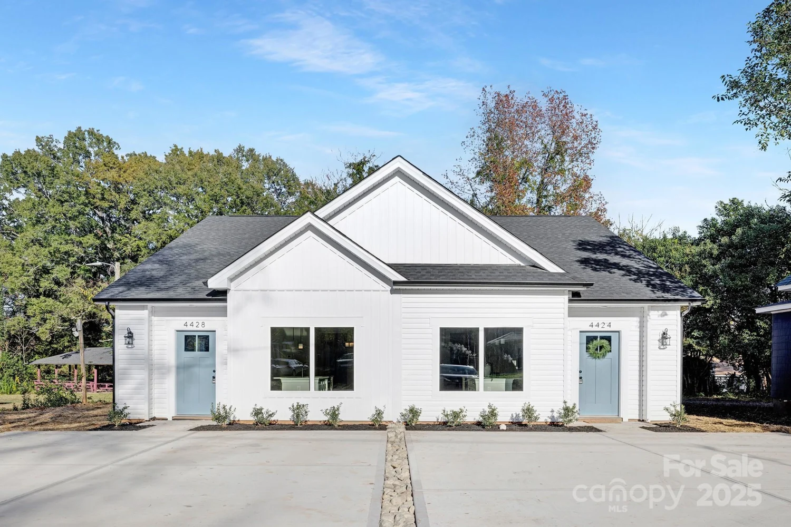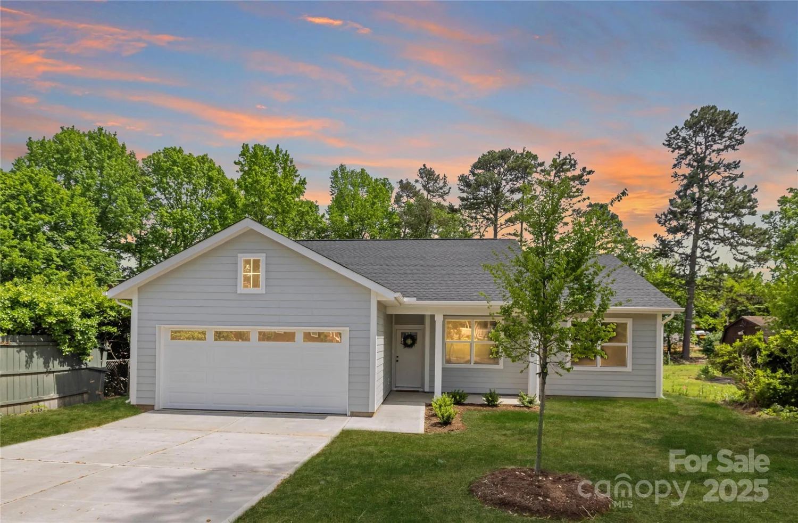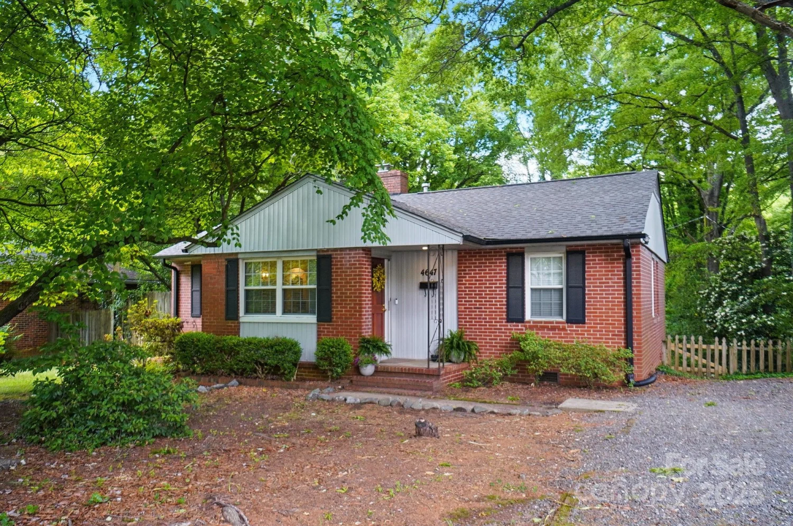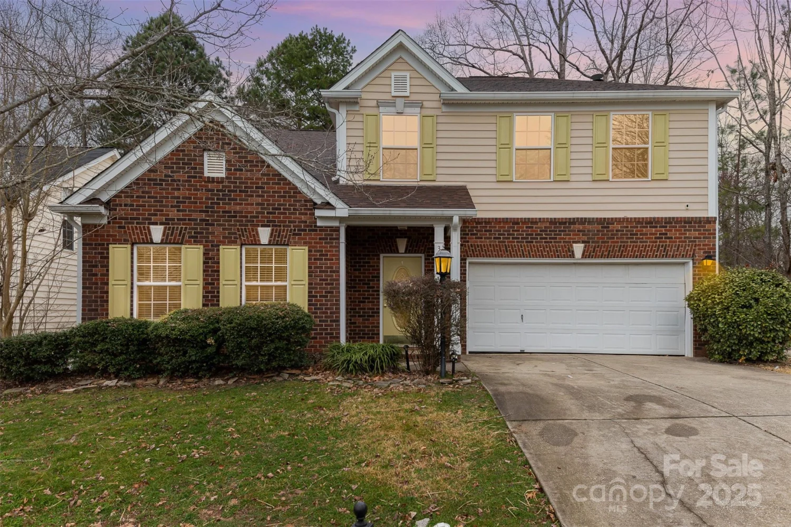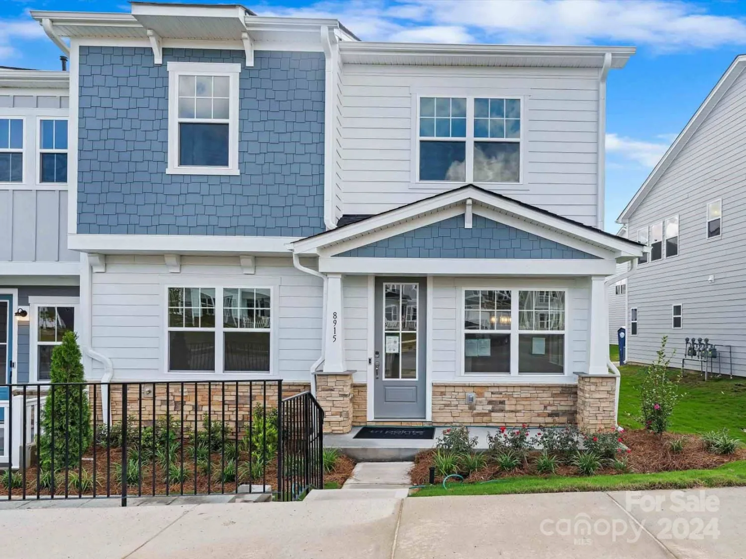2019 tears laneCharlotte, NC 28217
2019 tears laneCharlotte, NC 28217
Description
Discover this stunning end-unit townhome located in the desirable City Park community. Offering 4 bedrooms and 3.5 bathrooms, this thoughtfully designed home includes a private guest suite with a full bath on the lower level—ideal for visitors or home office. The main floor boasts an open-concept layout with maple wood flooring, an abundance of natural light, and a spacious living area perfect for entertaining. The chef’s kitchen features a large island, stainless steel appliances, white quartz countertops, and a walk-in pantry. Upstairs, the primary suite offers comfort and privacy, accompanied by two secondary bedrooms with a shared full bathroom. Easy access to I-485 and I-77, and just minutes from Uptown Charlotte, Airport, Regional Farmers Market, Renaissance Park, golf courses, and a wide variety of dining and shopping options. Don’t miss your chance to own this low-maintenance, energy-efficient home in one of Charlotte’s most vibrant communities!
Property Details for 2019 Tears Lane
- Subdivision ComplexCity Park
- Architectural StyleTraditional
- Num Of Garage Spaces2
- Parking FeaturesAttached Garage, Garage Faces Rear
- Property AttachedNo
LISTING UPDATED:
- StatusActive
- MLS #CAR4256316
- Days on Site0
- HOA Fees$210 / month
- MLS TypeResidential
- Year Built2022
- CountryMecklenburg
LISTING UPDATED:
- StatusActive
- MLS #CAR4256316
- Days on Site0
- HOA Fees$210 / month
- MLS TypeResidential
- Year Built2022
- CountryMecklenburg
Building Information for 2019 Tears Lane
- StoriesThree
- Year Built2022
- Lot Size0.0000 Acres
Payment Calculator
Term
Interest
Home Price
Down Payment
The Payment Calculator is for illustrative purposes only. Read More
Property Information for 2019 Tears Lane
Summary
Location and General Information
- Coordinates: 35.185979,-80.916557
School Information
- Elementary School: Pinewood Mecklenburg
- Middle School: Alexander Graham
- High School: Harding University
Taxes and HOA Information
- Parcel Number: 143-274-60
- Tax Legal Description: L67 M69-815
Virtual Tour
Parking
- Open Parking: No
Interior and Exterior Features
Interior Features
- Cooling: Central Air, Zoned
- Heating: Forced Air, Zoned
- Appliances: Dishwasher, Electric Range, Gas Water Heater, Microwave, Refrigerator, Washer/Dryer
- Flooring: Carpet, Tile, Vinyl
- Interior Features: Cable Prewire, Entrance Foyer, Kitchen Island, Open Floorplan, Pantry, Walk-In Closet(s)
- Levels/Stories: Three
- Foundation: Slab
- Total Half Baths: 1
- Bathrooms Total Integer: 4
Exterior Features
- Construction Materials: Brick Partial, Hardboard Siding
- Patio And Porch Features: Balcony
- Pool Features: None
- Road Surface Type: None, Concrete
- Roof Type: Shingle
- Security Features: Carbon Monoxide Detector(s)
- Laundry Features: Laundry Closet, Upper Level
- Pool Private: No
Property
Utilities
- Sewer: Public Sewer
- Water Source: City
Property and Assessments
- Home Warranty: No
Green Features
Lot Information
- Above Grade Finished Area: 2058
Rental
Rent Information
- Land Lease: No
Public Records for 2019 Tears Lane
Home Facts
- Beds4
- Baths3
- Above Grade Finished2,058 SqFt
- StoriesThree
- Lot Size0.0000 Acres
- StyleTownhouse
- Year Built2022
- APN143-274-60
- CountyMecklenburg
- ZoningMUDD-O


