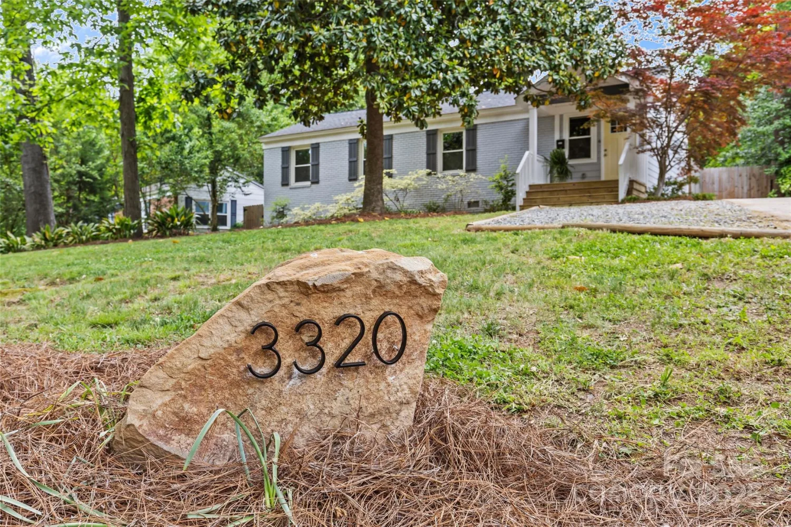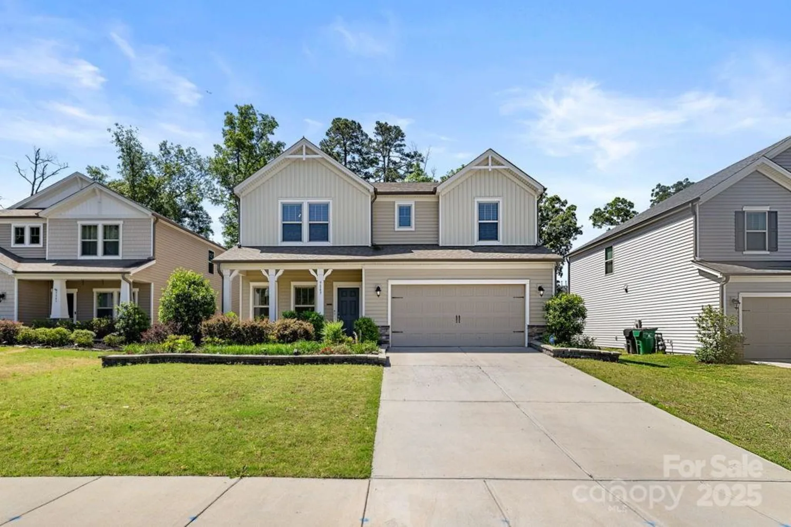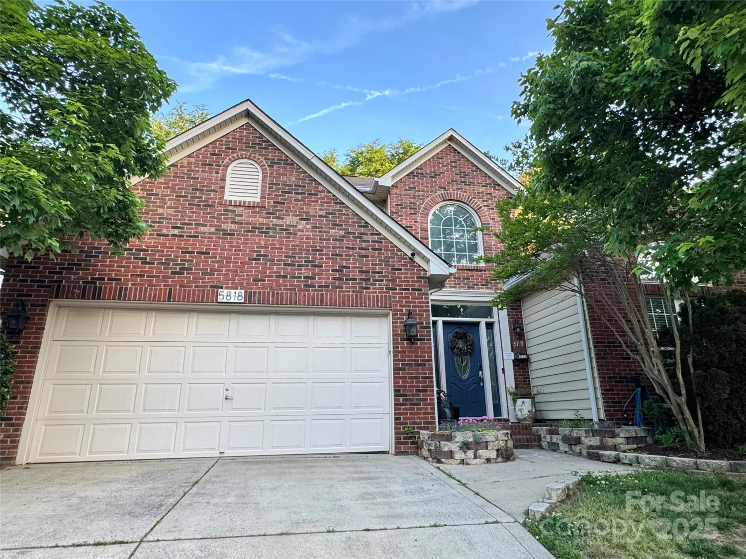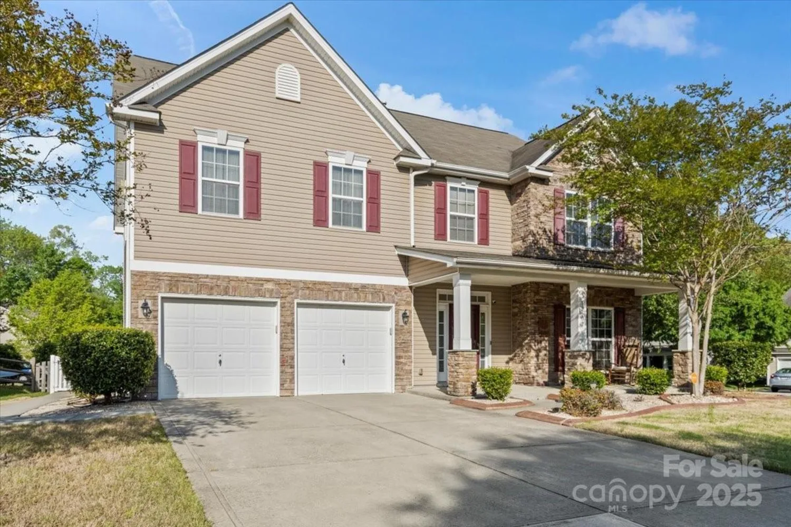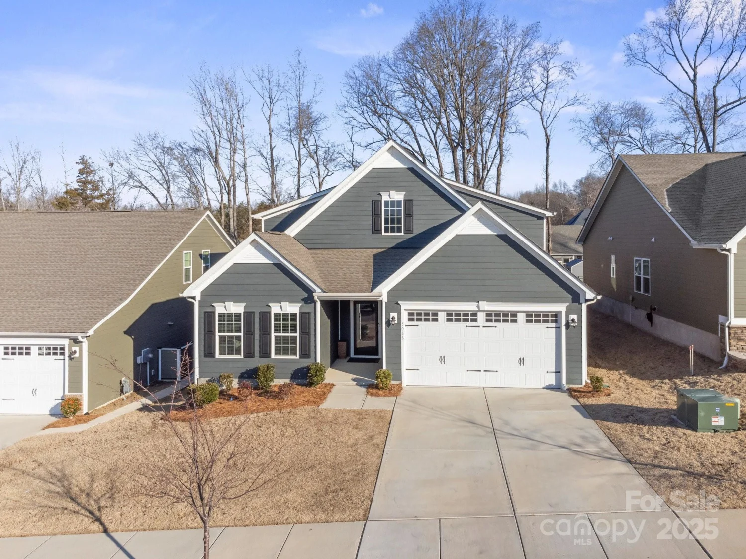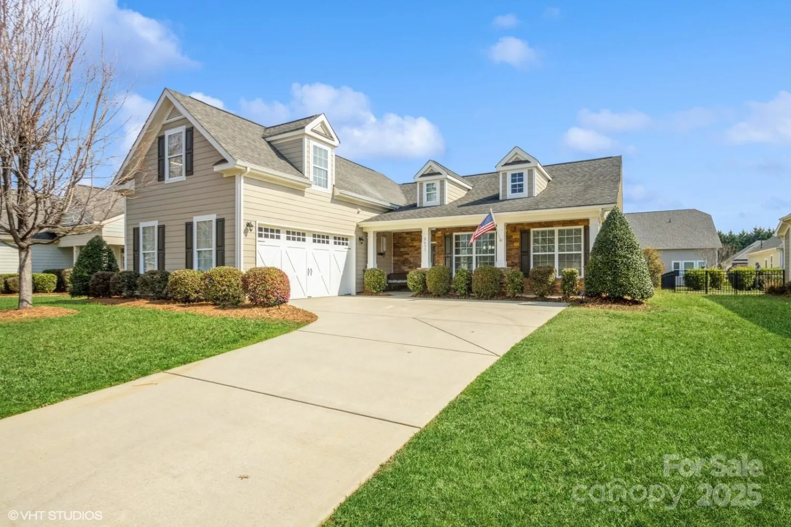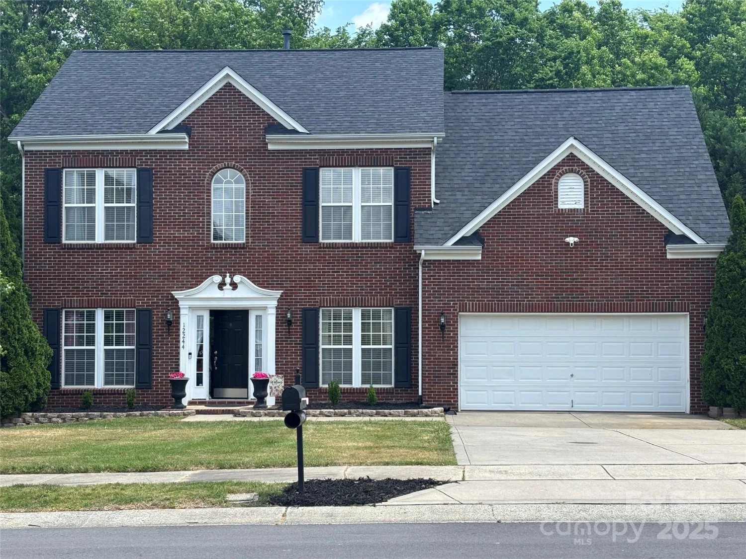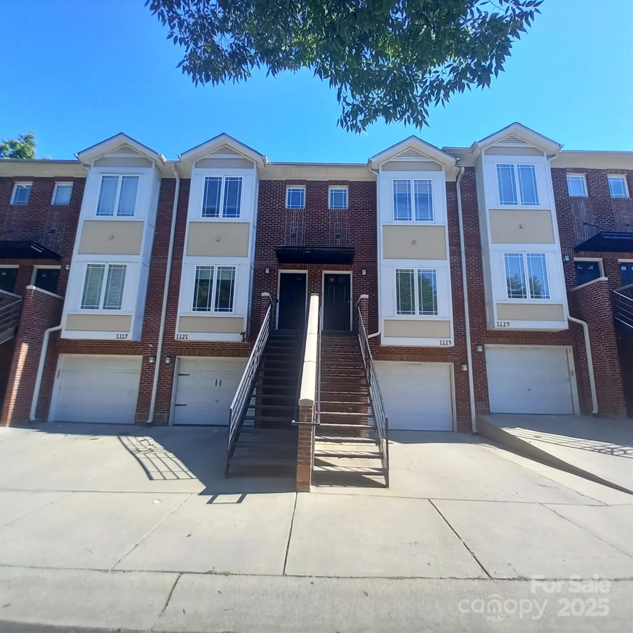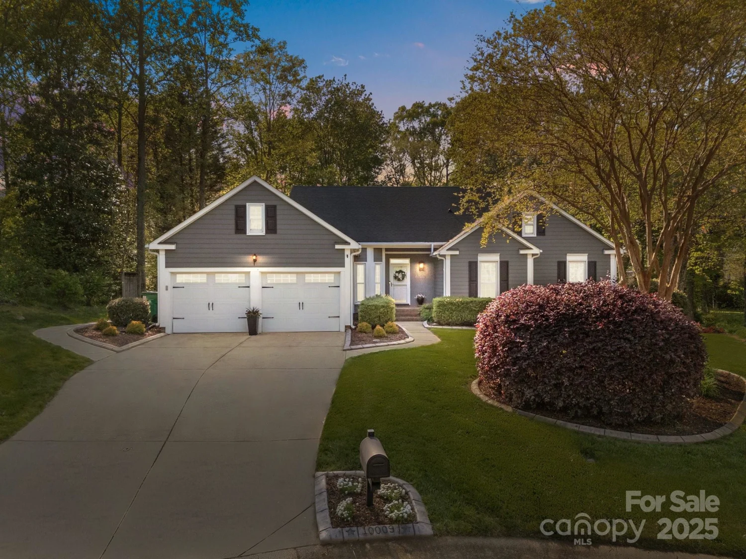3302 cole mill roadCharlotte, NC 28270
3302 cole mill roadCharlotte, NC 28270
Description
Welcome to this 4 bed, 2.5 bath home on a peaceful cul-de-sac, featuring a huge private fenced backyard, perfect for outdoor gatherings and play! The inviting kitchen boasts 42" cabinets, quartz countertops, and ceramic tile floor, opening to the bright great room. The stunning 2-story dining room adds elegance to the space, while the main floor office with french doors offer the privacy you need for work or study. You'll appreciate the convenience of the large laundry room on the main floor.. All the bedrooms are generously sized with large closets. The primary suite features a spacious walk-in closet. The primary bathroom includes dual vanities, garden tub, separate shower, and private water closet, complemented by tile floors. Recent updates include a new roof, gutters, & gutter guards (2022) and new attic insulation (2023). The fridge and wine fridge convey, making it easy to settle in.
Property Details for 3302 Cole Mill Road
- Subdivision ComplexLangston
- Architectural StyleTransitional
- ExteriorFire Pit
- Num Of Garage Spaces2
- Parking FeaturesAttached Garage
- Property AttachedNo
LISTING UPDATED:
- StatusActive
- MLS #CAR4220421
- Days on Site79
- HOA Fees$300 / year
- MLS TypeResidential
- Year Built2002
- CountryMecklenburg
LISTING UPDATED:
- StatusActive
- MLS #CAR4220421
- Days on Site79
- HOA Fees$300 / year
- MLS TypeResidential
- Year Built2002
- CountryMecklenburg
Building Information for 3302 Cole Mill Road
- StoriesTwo
- Year Built2002
- Lot Size0.0000 Acres
Payment Calculator
Term
Interest
Home Price
Down Payment
The Payment Calculator is for illustrative purposes only. Read More
Property Information for 3302 Cole Mill Road
Summary
Location and General Information
- Coordinates: 35.073879,-80.743106
School Information
- Elementary School: McKee Road
- Middle School: J.M. Robinson
- High School: Providence
Taxes and HOA Information
- Parcel Number: 231-053-49
- Tax Legal Description: L15 M36-49
Virtual Tour
Parking
- Open Parking: No
Interior and Exterior Features
Interior Features
- Cooling: Ceiling Fan(s), Central Air
- Heating: Forced Air, Natural Gas
- Appliances: Dishwasher, Disposal, Electric Range, Exhaust Fan, Gas Water Heater, Microwave, Plumbed For Ice Maker, Refrigerator, Self Cleaning Oven, Wine Refrigerator
- Fireplace Features: Other - See Remarks
- Flooring: Laminate, Linoleum, Tile
- Interior Features: Attic Stairs Pulldown, Cable Prewire, Garden Tub, Pantry, Walk-In Closet(s)
- Levels/Stories: Two
- Window Features: Insulated Window(s)
- Foundation: Slab
- Total Half Baths: 1
- Bathrooms Total Integer: 3
Exterior Features
- Construction Materials: Brick Partial, Vinyl
- Fencing: Back Yard, Fenced
- Patio And Porch Features: Patio, Rear Porch
- Pool Features: None
- Road Surface Type: Concrete, Paved
- Security Features: Carbon Monoxide Detector(s)
- Laundry Features: Laundry Room, Main Level
- Pool Private: No
Property
Utilities
- Sewer: Public Sewer
- Utilities: Cable Available
- Water Source: City
Property and Assessments
- Home Warranty: No
Green Features
Lot Information
- Above Grade Finished Area: 2423
- Lot Features: Cul-De-Sac, Wooded
Rental
Rent Information
- Land Lease: No
Public Records for 3302 Cole Mill Road
Home Facts
- Beds4
- Baths2
- Above Grade Finished2,423 SqFt
- StoriesTwo
- Lot Size0.0000 Acres
- StyleSingle Family Residence
- Year Built2002
- APN231-053-49
- CountyMecklenburg


