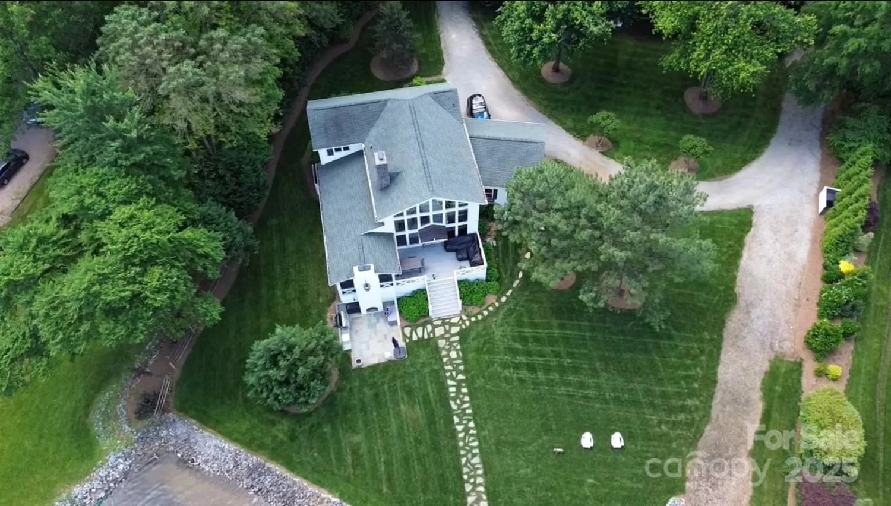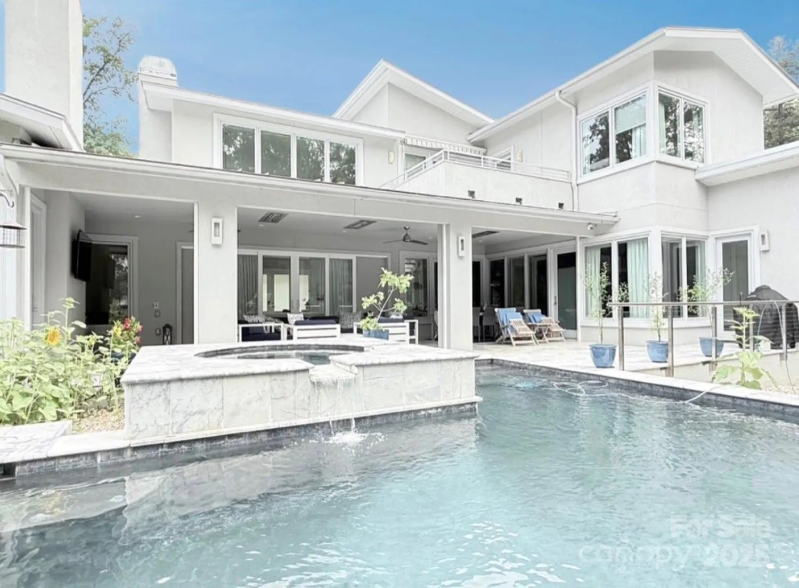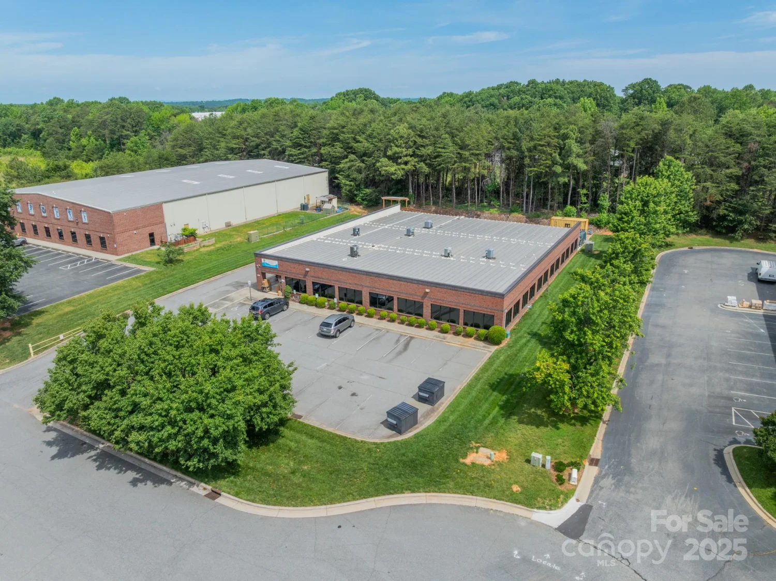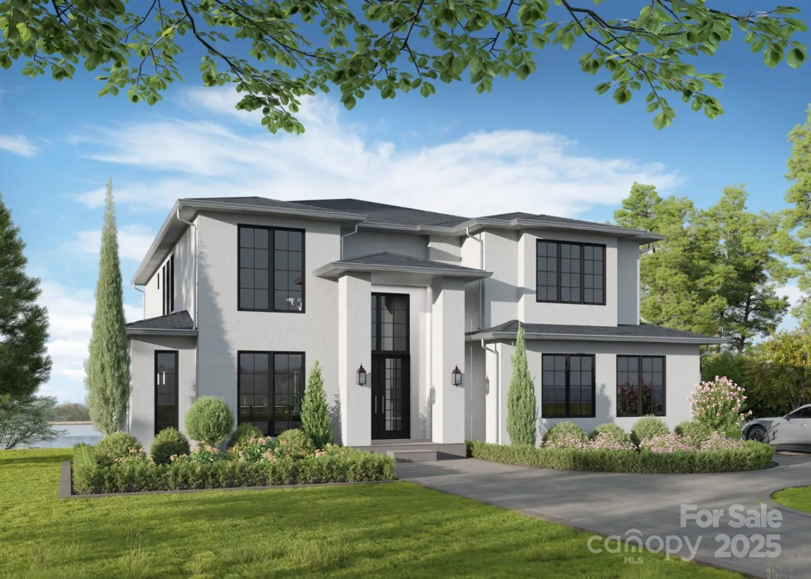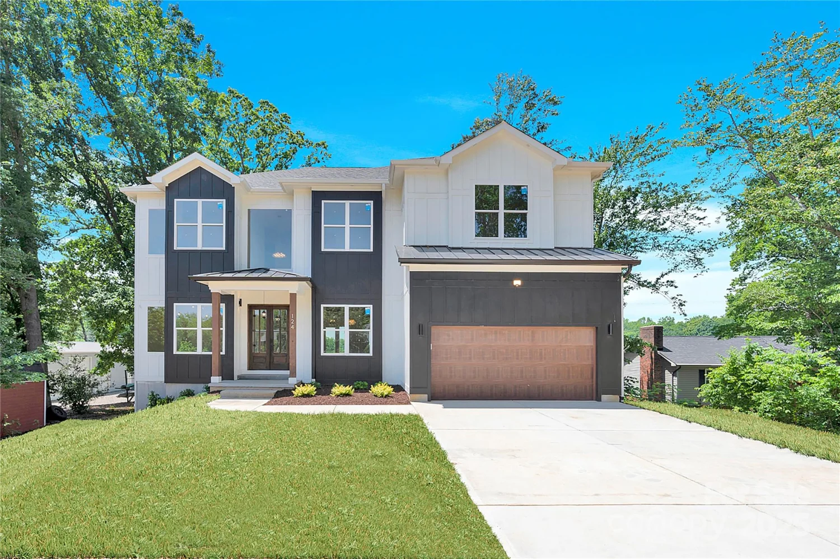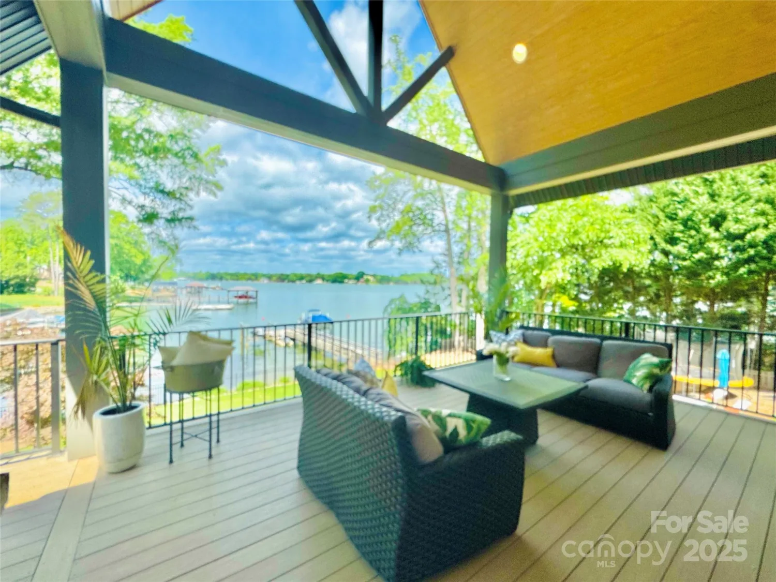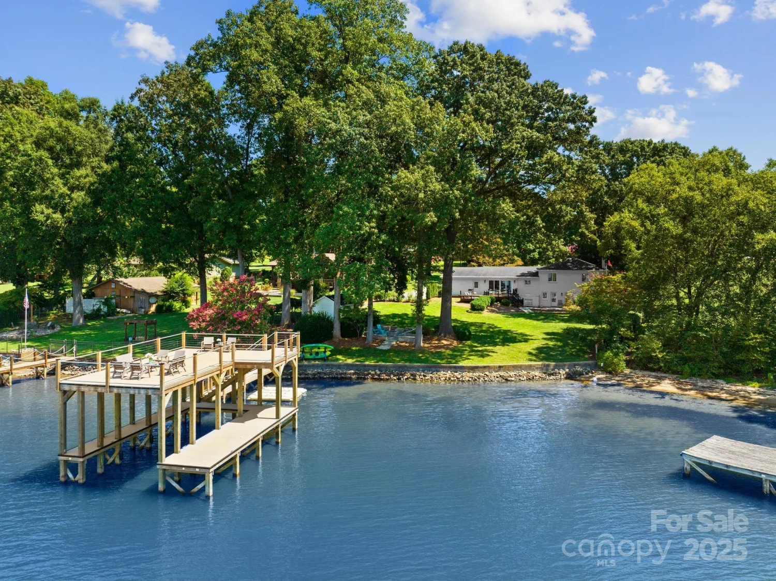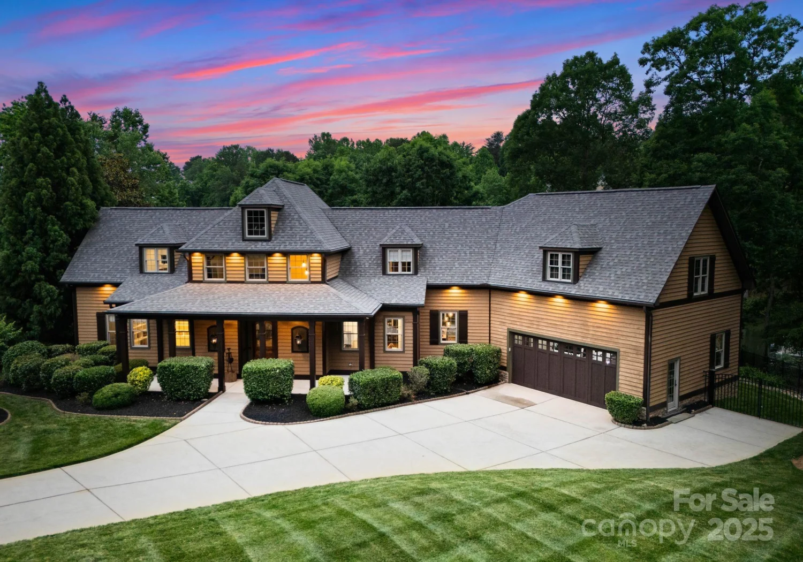495 bay harbour roadMooresville, NC 28117
495 bay harbour roadMooresville, NC 28117
Description
Own a slice of paradise in The Harbour at the Pointe with this well-maintained waterfront home offering stunning main channel views of Lake Norman. A grand foyer with opens to a two-story great room with fireplace, built-ins, and floor-to-ceiling windows showcasing the lake. The main-level primary suite features lake views and a spacious en-suite bath. Upstairs offers charming bedrooms with en-suites, window seats, a loft, and ample storage. The finished basement includes a second owners suite, great room with gas fireplace, kitchenette, exercise room, hot tub room, and a waterview office. Enjoy a sandy beach, covered dock with boat and jet ski lifts, and a dredged swim area with slide. Relax on the screened porch, deck, or patio with gas grill hookup. Landscaped yard with irrigation, newer HVAC units, new septic pump, whole-house water purifier, generator, and more. Move-in ready with incredible potential—your Lake Norman dream awaits!
Property Details for 495 Bay Harbour Road
- Subdivision ComplexThe Harbour At The Pointe
- Architectural StyleTraditional
- ExteriorDock, In-Ground Irrigation, Storage
- Num Of Garage Spaces3
- Parking FeaturesDriveway, Attached Garage, Garage Faces Side
- Property AttachedNo
- Waterfront FeaturesBeach - Private, Boat Lift, Boat Ramp – Community, Covered structure, Dock, Pier
LISTING UPDATED:
- StatusComing Soon
- MLS #CAR4256426
- Days on Site0
- HOA Fees$717 / month
- MLS TypeResidential
- Year Built1998
- CountryIredell
LISTING UPDATED:
- StatusComing Soon
- MLS #CAR4256426
- Days on Site0
- HOA Fees$717 / month
- MLS TypeResidential
- Year Built1998
- CountryIredell
Building Information for 495 Bay Harbour Road
- StoriesTwo
- Year Built1998
- Lot Size0.0000 Acres
Payment Calculator
Term
Interest
Home Price
Down Payment
The Payment Calculator is for illustrative purposes only. Read More
Property Information for 495 Bay Harbour Road
Summary
Location and General Information
- Community Features: Clubhouse, Lake Access, Outdoor Pool, Playground, Sidewalks, Sport Court, Street Lights, Tennis Court(s)
- View: Long Range, Water, Year Round
- Coordinates: 35.539233,-80.940981
School Information
- Elementary School: Woodland Heights
- Middle School: Woodland Heights
- High School: Lake Norman
Taxes and HOA Information
- Parcel Number: 4625-26-6813.000
- Tax Legal Description: L22 THE HARBOUR PH5 PB27-145 SUNSET PT
Virtual Tour
Parking
- Open Parking: Yes
Interior and Exterior Features
Interior Features
- Cooling: Ceiling Fan(s), Central Air
- Heating: Central
- Appliances: Dishwasher, Double Oven, Dryer, Microwave
- Basement: Basement Shop, Daylight, Exterior Entry, Finished, Full, Interior Entry, Walk-Out Access, Walk-Up Access
- Fireplace Features: Gas Log, Great Room
- Flooring: Carpet, Tile, Wood
- Interior Features: Attic Walk In, Breakfast Bar, Built-in Features, Kitchen Island, Open Floorplan, Pantry, Storage
- Levels/Stories: Two
- Other Equipment: Generator
- Foundation: Basement
- Total Half Baths: 1
- Bathrooms Total Integer: 6
Exterior Features
- Construction Materials: Brick Full
- Patio And Porch Features: Deck, Front Porch, Patio, Screened
- Pool Features: None
- Road Surface Type: Concrete, Paved
- Roof Type: Shingle
- Security Features: Intercom, Security System, Smoke Detector(s)
- Laundry Features: In Basement, Laundry Room, Main Level
- Pool Private: No
Property
Utilities
- Sewer: Septic Installed
- Water Source: Community Well
Property and Assessments
- Home Warranty: No
Green Features
Lot Information
- Above Grade Finished Area: 4477
- Lot Features: Beach Front, Cul-De-Sac, Level, Views, Waterfront
- Waterfront Footage: Beach - Private, Boat Lift, Boat Ramp – Community, Covered structure, Dock, Pier
Rental
Rent Information
- Land Lease: No
Public Records for 495 Bay Harbour Road
Home Facts
- Beds4
- Baths5
- Above Grade Finished4,477 SqFt
- Below Grade Finished2,167 SqFt
- StoriesTwo
- Lot Size0.0000 Acres
- StyleSingle Family Residence
- Year Built1998
- APN4625-26-6813.000
- CountyIredell


