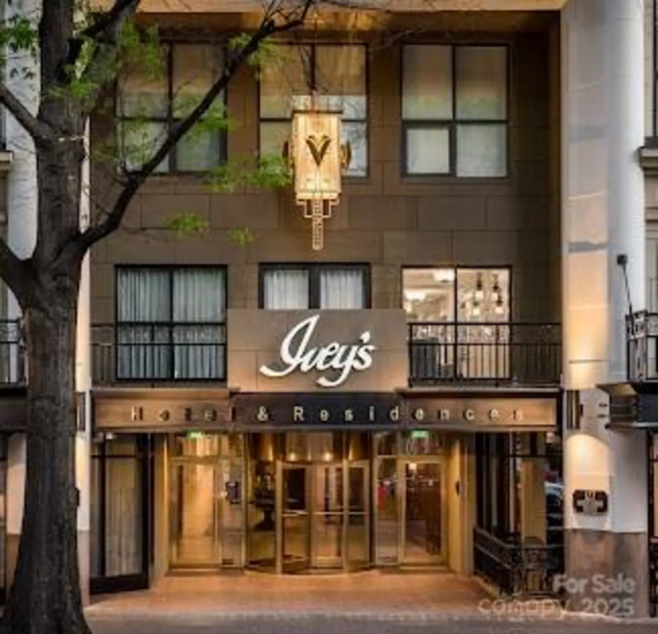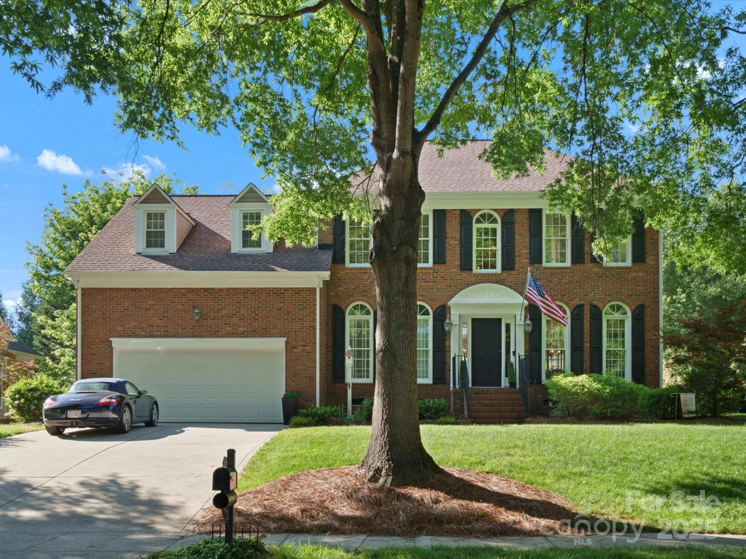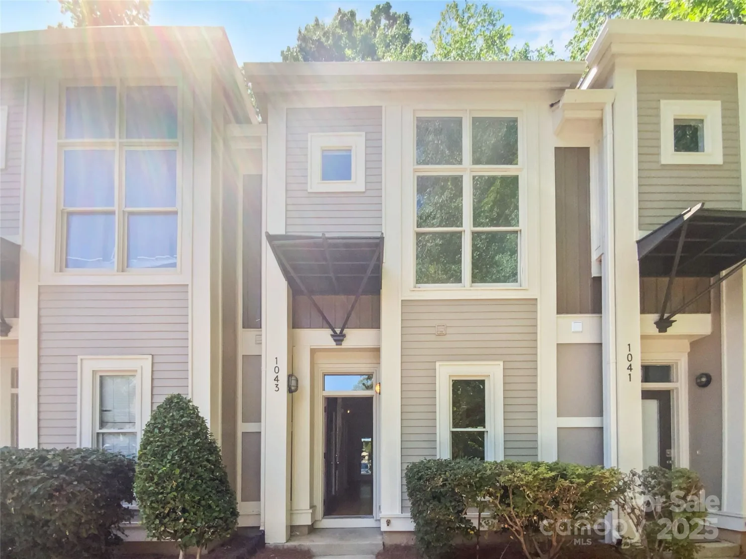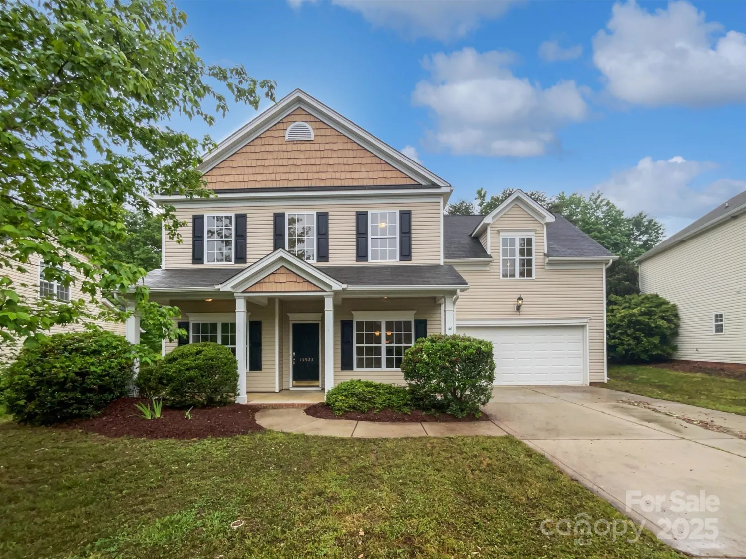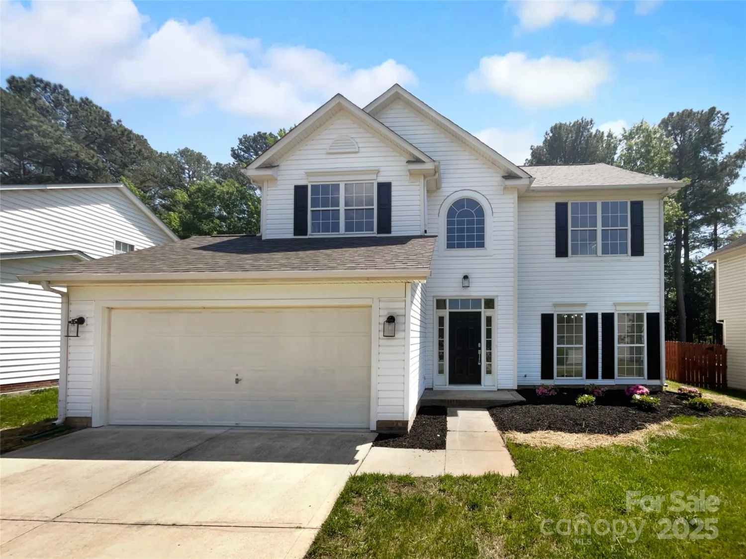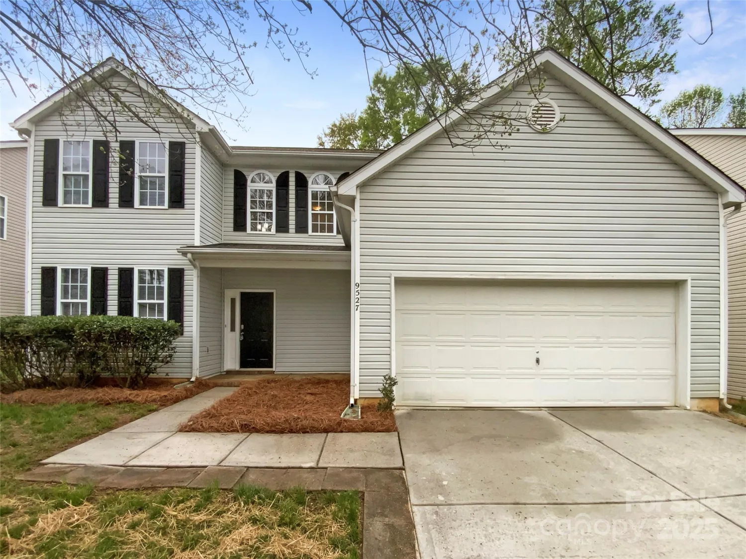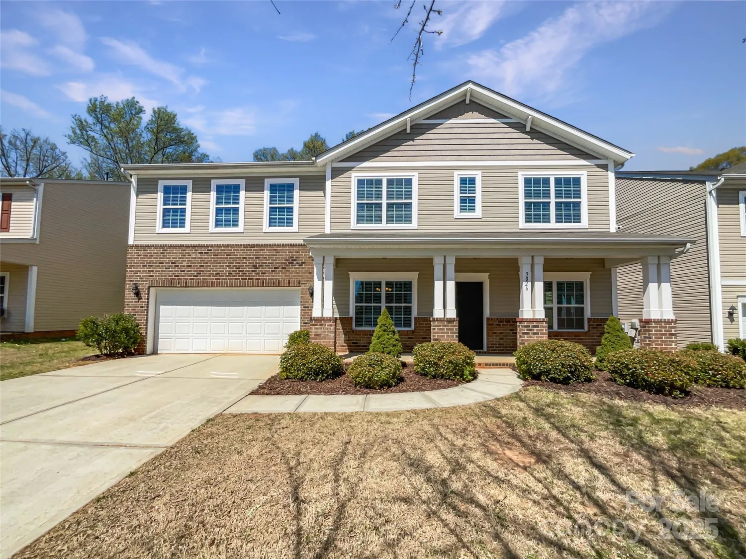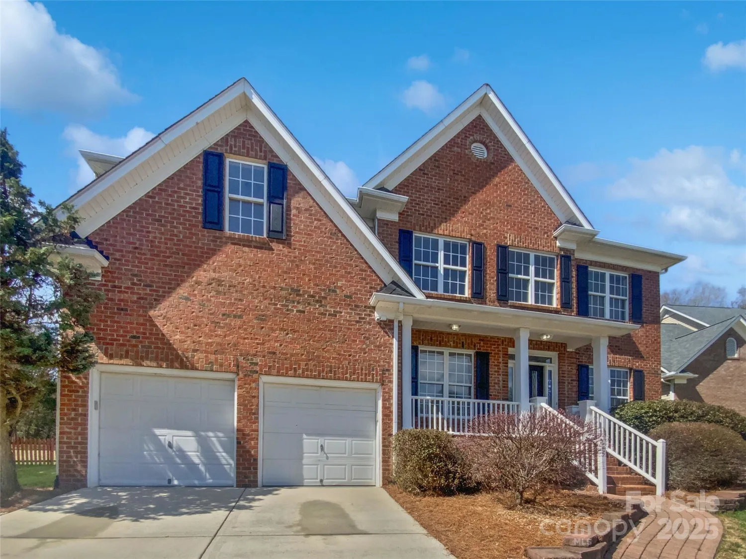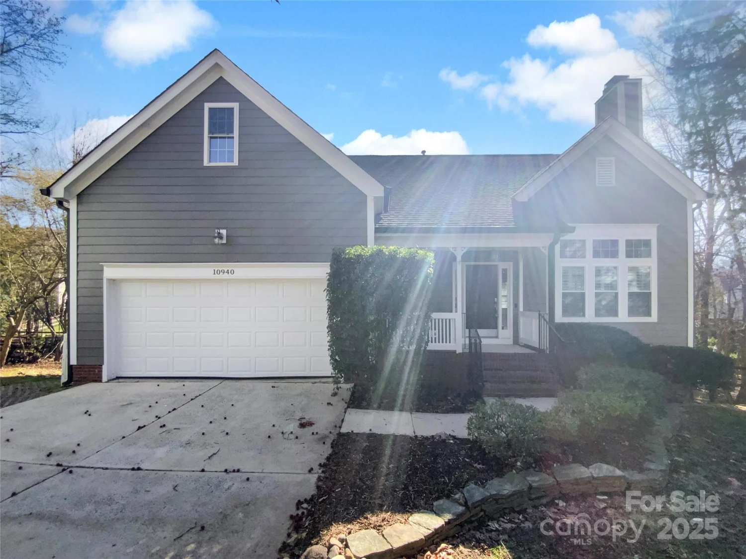2009 clarksdale drive 39Charlotte, NC 28206
2009 clarksdale drive 39Charlotte, NC 28206
Description
A premium lot with great views. Evenings on your rooftop terrace are sure to impress. The massive, rear load, 2 car tandem garage opens up to a unique feature of this particular home. The extended driveway. One of only a few in the entire neighborhood. Inside, your kitchen is designed with beautiful quartz countertops, polished chrome hardware, and luxury vinyl plank flooring throughout. Upstairs, each of the 3 bedrooms has it's own en-suite full bath making this home perfect for roommate or multi-generational living. Iron Creek is a brand new, luxury townhome community conveniently located in North End Charlotte. Just minutes from Optimist Hall, less than a mile from the AvidXchange music factory, and only 2 miles from BOA Stadium. Stop by, take a tour of our model or call and ask about our UTour option. INTEREST RATE BUY DOWN PROGRAMS AVAILABLE NOW.
Property Details for 2009 Clarksdale Drive 39
- Subdivision ComplexIron Creek
- Architectural StyleContemporary, Modern, Transitional
- ExteriorLawn Maintenance, Rooftop Terrace
- Num Of Garage Spaces2
- Parking FeaturesAttached Garage, Garage Door Opener, Garage Faces Rear, Tandem
- Property AttachedNo
LISTING UPDATED:
- StatusActive
- MLS #CAR4256471
- Days on Site1
- HOA Fees$215 / month
- MLS TypeResidential
- Year Built2025
- CountryMecklenburg
LISTING UPDATED:
- StatusActive
- MLS #CAR4256471
- Days on Site1
- HOA Fees$215 / month
- MLS TypeResidential
- Year Built2025
- CountryMecklenburg
Building Information for 2009 Clarksdale Drive 39
- StoriesFour
- Year Built2025
- Lot Size0.0000 Acres
Payment Calculator
Term
Interest
Home Price
Down Payment
The Payment Calculator is for illustrative purposes only. Read More
Property Information for 2009 Clarksdale Drive 39
Summary
Location and General Information
- Community Features: Rooftop Terrace, Sidewalks, Street Lights
- Directions: SALES CENTER IS LCOATED AT 1420 Hamilton Street Charlotte, NC 28206 Community Directions: 1. I-77 to exit 11A (I-277) 2. Take exit 4 (N. Graham Street) 3. Turn Right onto N. Graham Street. 4. Turn Left onto North Carolina Music Factory Blvd. 5. Pass the Music Factory on your right and cross over I-277 6. Continue onto Hamilton St. 7. Iron Creek is on your right.
- View: City
- Coordinates: 35.243354,-80.843011
School Information
- Elementary School: Walter G Byers
- Middle School: Walter G Byers
- High School: West Charlotte
Taxes and HOA Information
- Parcel Number: 07845522
- Tax Legal Description: L39 M72-861
Virtual Tour
Parking
- Open Parking: No
Interior and Exterior Features
Interior Features
- Cooling: Central Air, Electric, Heat Pump, Zoned
- Heating: Forced Air, Heat Pump
- Appliances: Dishwasher, Disposal, Electric Range, Electric Water Heater, Microwave, Plumbed For Ice Maker
- Flooring: Carpet, Tile, Vinyl
- Interior Features: Attic Finished, Breakfast Bar, Cable Prewire, Entrance Foyer, Kitchen Island, Open Floorplan, Pantry, Split Bedroom, Walk-In Closet(s)
- Levels/Stories: Four
- Other Equipment: Network Ready
- Window Features: Insulated Window(s)
- Foundation: Slab
- Total Half Baths: 1
- Bathrooms Total Integer: 4
Exterior Features
- Construction Materials: Brick Partial, Fiber Cement, Hardboard Siding
- Horse Amenities: None
- Patio And Porch Features: Balcony, Deck, Terrace
- Pool Features: None
- Road Surface Type: Concrete, Paved
- Roof Type: Shingle
- Security Features: Carbon Monoxide Detector(s), Smoke Detector(s)
- Laundry Features: Electric Dryer Hookup, In Hall, Third Level
- Pool Private: No
Property
Utilities
- Sewer: Public Sewer
- Utilities: Cable Available, Electricity Connected, Fiber Optics, Phone Connected, Underground Power Lines, Underground Utilities, Wired Internet Available
- Water Source: City
Property and Assessments
- Home Warranty: No
Green Features
Lot Information
- Above Grade Finished Area: 1629
- Lot Features: End Unit, Wooded, Views
Multi Family
- # Of Units In Community: 39
Rental
Rent Information
- Land Lease: No
Public Records for 2009 Clarksdale Drive 39
Home Facts
- Beds3
- Baths3
- Above Grade Finished1,629 SqFt
- StoriesFour
- Lot Size0.0000 Acres
- StyleTownhouse
- Year Built2025
- APN07845522
- CountyMecklenburg


