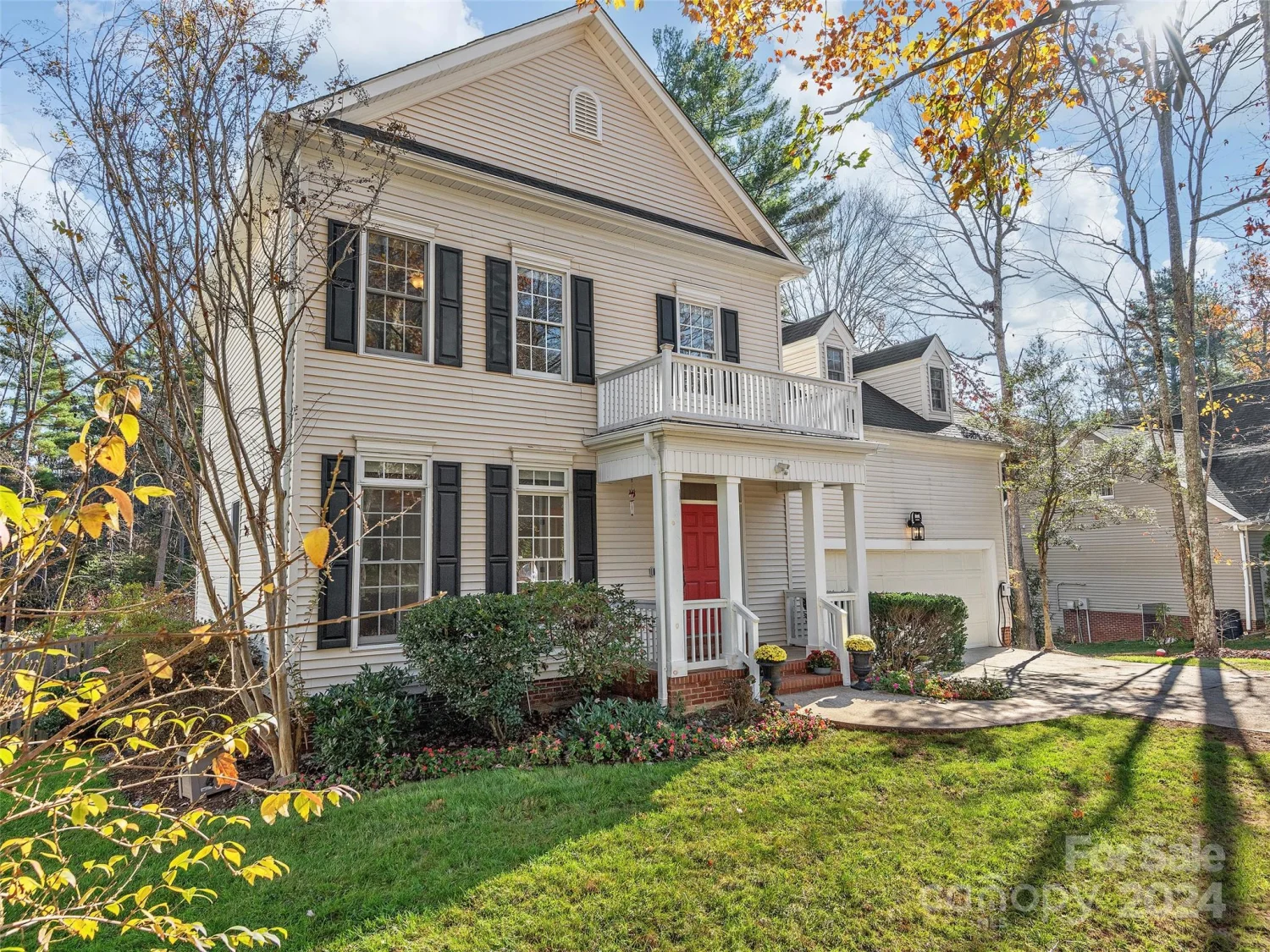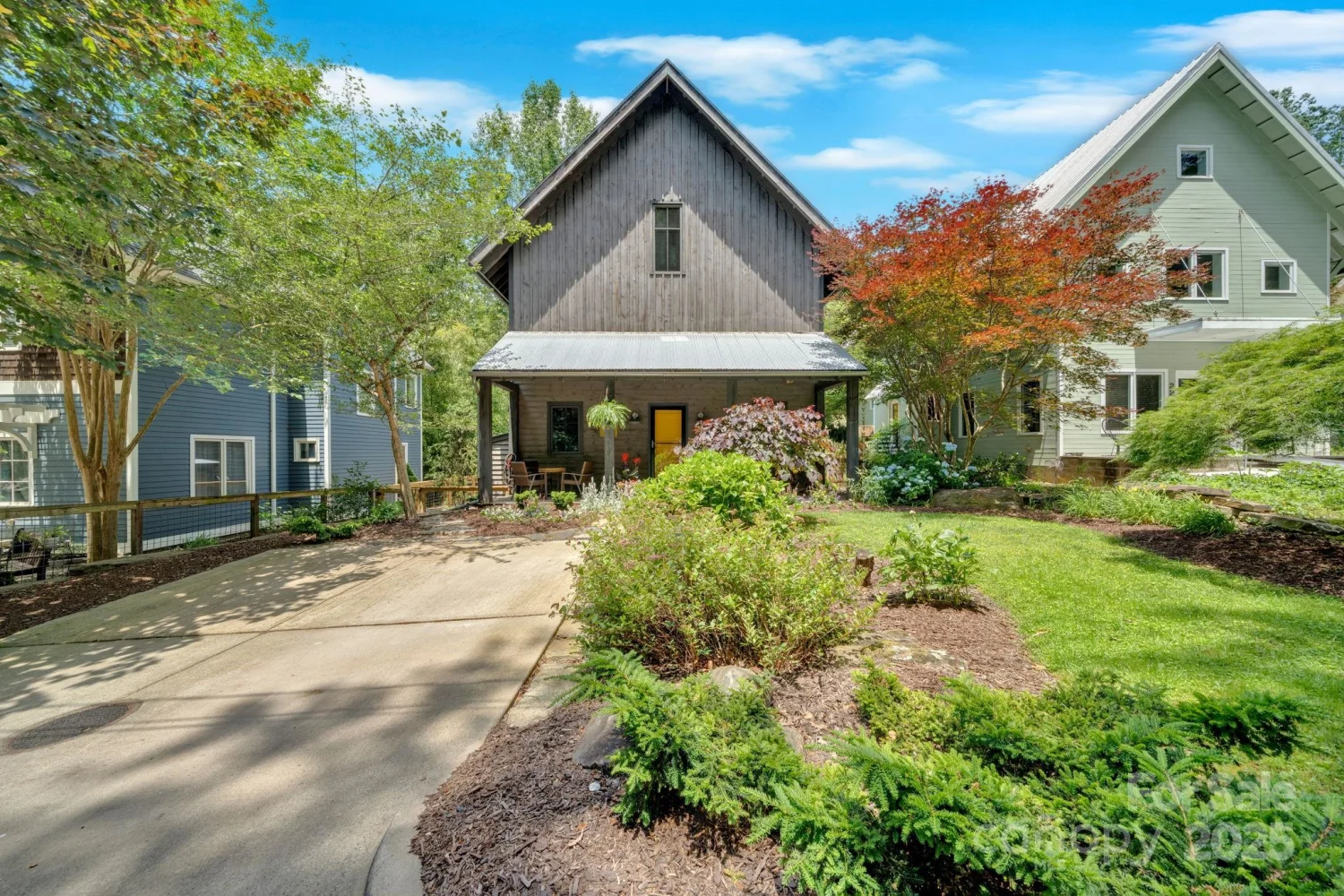514 pinchot driveAsheville, NC 28803
514 pinchot driveAsheville, NC 28803
Description
Exceptional Biltmore Park Home w/ Stunning Curb Appeal & a Dream Backyard! Smart floor plan includes an inviting great room filled w/ natural light & a cozy fireplace. Updated kitchen boasts SS appliances and a bkfst nook, & access to a sep dining room. A main-level office provides a quiet workspace, while upstairs, 2 BRs & a versatile playroom w/ closet accompany a luxurious primary suite and a spa-inspired bath w/ double vanity, tub, & a large tiled shower with rain shower head for a true retreat experience. The 3rd floor features a private bedroom and bath. Tankless water heater, stylish fixtures, abundant storage, & a neutral color palette that make moving in a breeze. Step outside to an open deck overlooking the idyllic, fully fenced backyard—an ideal space for hosting BBQs, enjoying outdoor play, or simply unwinding in peace. Ideally located 1/2 a mile from TC Roberson schools & the community pool, and an easy stroll to the Town Square's upscale dining, shopping & fitness venues.
Property Details for 514 Pinchot Drive
- Subdivision ComplexBiltmore Park
- Architectural StyleTraditional
- Num Of Garage Spaces2
- Parking FeaturesAttached Garage, Garage Faces Side
- Property AttachedNo
LISTING UPDATED:
- StatusClosed
- MLS #CAR4256584
- Days on Site1
- HOA Fees$825 / year
- MLS TypeResidential
- Year Built1998
- CountryBuncombe
LISTING UPDATED:
- StatusClosed
- MLS #CAR4256584
- Days on Site1
- HOA Fees$825 / year
- MLS TypeResidential
- Year Built1998
- CountryBuncombe
Building Information for 514 Pinchot Drive
- StoriesThree
- Year Built1998
- Lot Size0.0000 Acres
Payment Calculator
Term
Interest
Home Price
Down Payment
The Payment Calculator is for illustrative purposes only. Read More
Property Information for 514 Pinchot Drive
Summary
Location and General Information
- Community Features: Clubhouse, Playground, Sidewalks, Street Lights, Tennis Court(s), Walking Trails
- Directions: Biltmore Park, take Columbine Rd to house at the corner of Columbine Rd and Pinchot Dr. Or, from Overlook Rd, follow Pinchot Dr to #514.
- Coordinates: 35.489143,-82.544358
School Information
- Elementary School: Estes/Koontz
- Middle School: Charles T Koontz
- High School: T.C. Roberson
Taxes and HOA Information
- Parcel Number: 9645-51-1777-00000
- Tax Legal Description: Glen Oaks Lot 14
Virtual Tour
Parking
- Open Parking: No
Interior and Exterior Features
Interior Features
- Cooling: Ceiling Fan(s), Central Air, Electric, Multi Units
- Heating: Electric, Natural Gas, Zoned
- Appliances: Dishwasher, Disposal, Electric Oven, Electric Range, Microwave, Refrigerator, Tankless Water Heater
- Fireplace Features: Gas, Gas Log, Gas Vented, Great Room
- Flooring: Carpet, Linoleum, Wood
- Interior Features: Attic Finished, Breakfast Bar, Built-in Features, Cable Prewire, Open Floorplan, Storage, Walk-In Closet(s)
- Levels/Stories: Three
- Window Features: Insulated Window(s), Window Treatments
- Foundation: Slab
- Total Half Baths: 2
- Bathrooms Total Integer: 5
Exterior Features
- Construction Materials: Fiber Cement
- Fencing: Full
- Patio And Porch Features: Deck
- Pool Features: None
- Road Surface Type: Concrete, Paved
- Roof Type: Shingle
- Laundry Features: Laundry Room, Upper Level
- Pool Private: No
Property
Utilities
- Sewer: Public Sewer
- Utilities: Cable Available, Electricity Connected, Fiber Optics, Natural Gas, Satellite Internet Available, Underground Power Lines, Underground Utilities, Wired Internet Available
- Water Source: City
Property and Assessments
- Home Warranty: No
Green Features
Lot Information
- Above Grade Finished Area: 3382
- Lot Features: Level, Wooded
Rental
Rent Information
- Land Lease: No
Public Records for 514 Pinchot Drive
Home Facts
- Beds5
- Baths3
- Above Grade Finished3,382 SqFt
- StoriesThree
- Lot Size0.0000 Acres
- StyleSingle Family Residence
- Year Built1998
- APN9645-51-1777-00000
- CountyBuncombe










