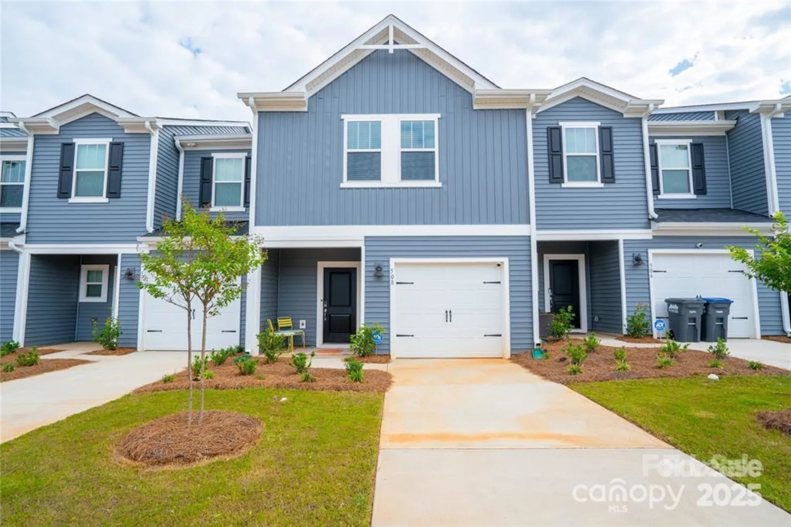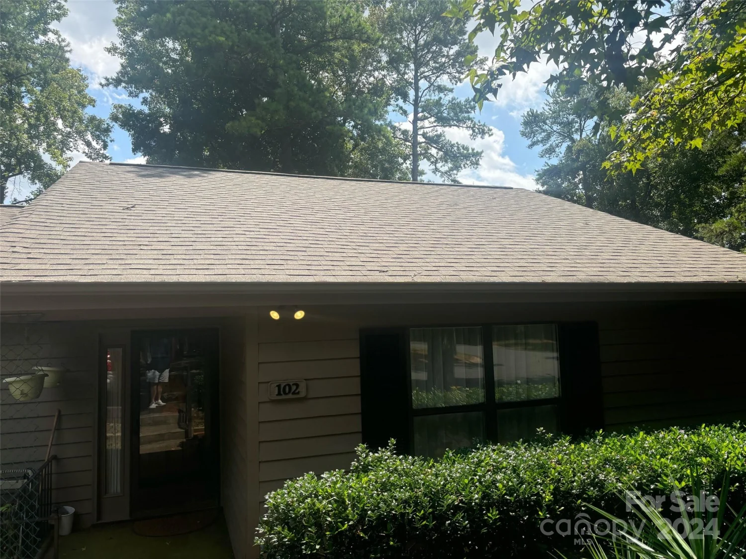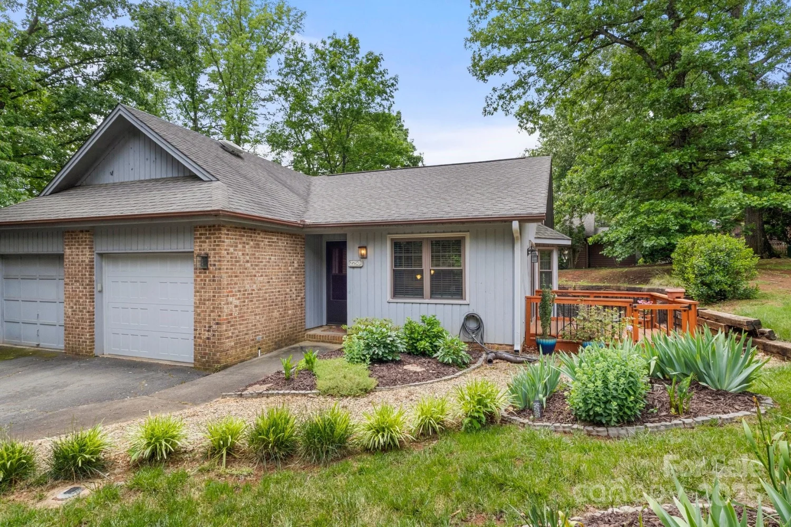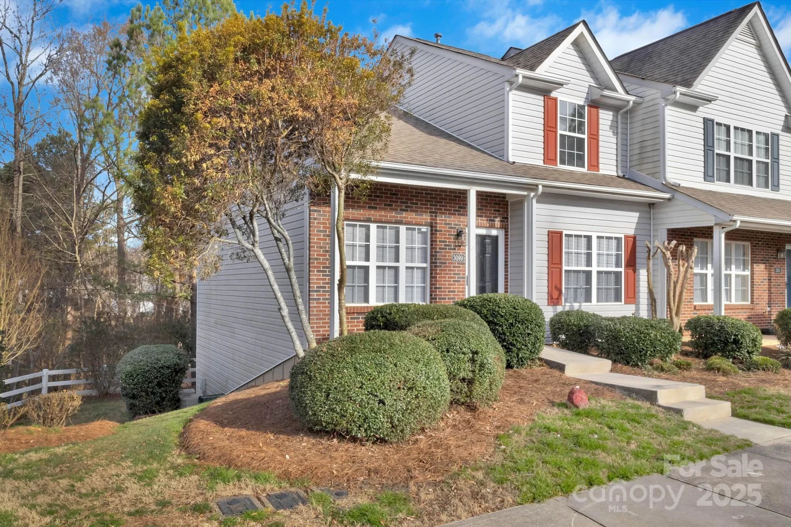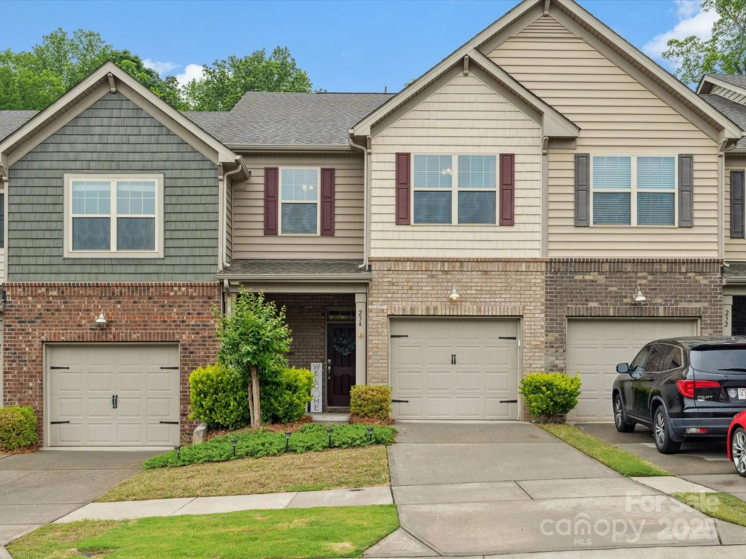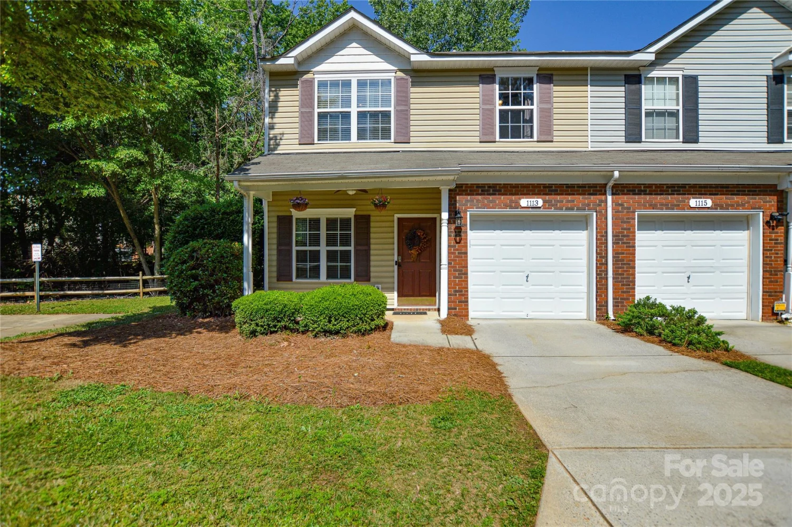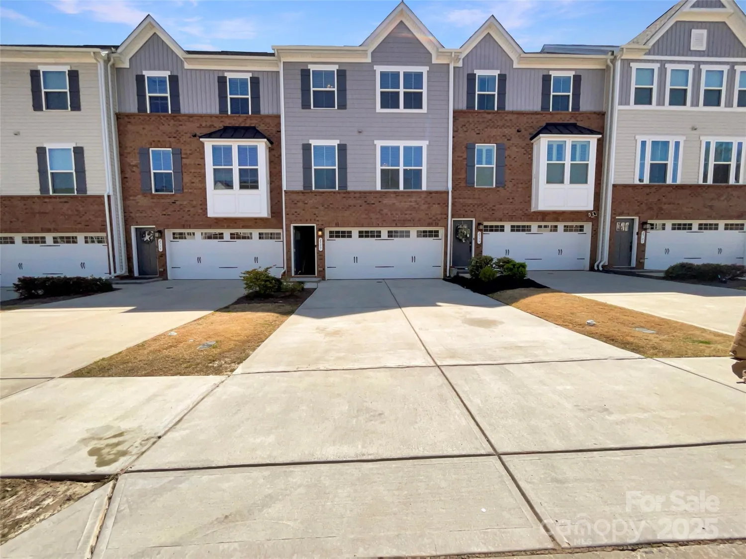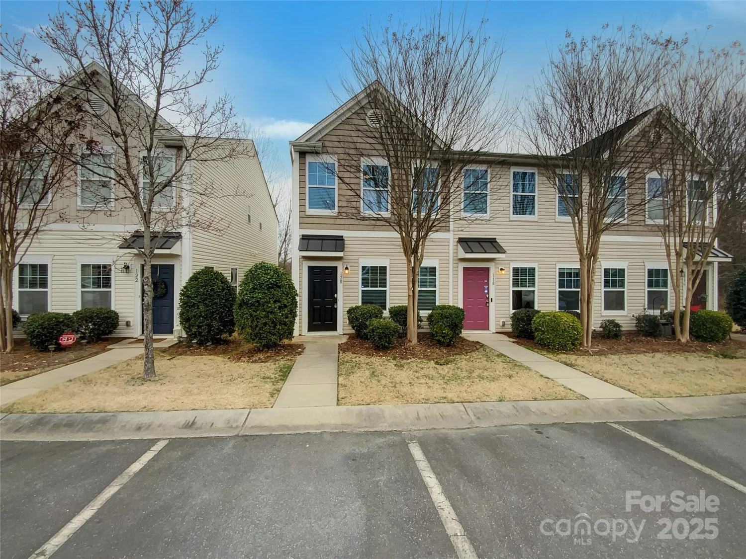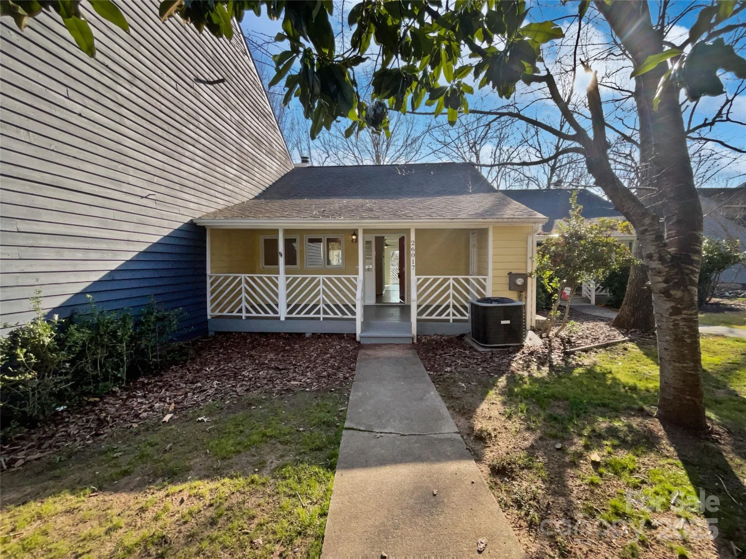3050 des prez avenueFort Mill, SC 29707
3050 des prez avenueFort Mill, SC 29707
Description
WELCOME TO THIS LOVELY WELL-MAINTAINED townhome in Hanover of Indian Land/Fort Mill! Covered front porch entry into spacious foyer & open floor plan living, dining & kitchen w/great natural light & recessed lights. Half-bath on main for guests! Access to private patio w/neighboring fences & tree area view. Upstairs a spacious primary suite awaits w/cathedral ceiling & fan, walk-in closet, addtl. storage closet & bathroom w/granite countertop vanity, custom tile floor, lg. walk-in shower & separate water closet w/linen closet. The light-filled upper hallway has a laundry closet w/shelves & washer/dryer that convey! Secondary bedroom w/cathedral ceiling & fan, walk-in closet & ensuite bathroom w/shower/tub combo, custom tile floor & linen closet. Coveted one-car garage is easy access from kitchen. Lawn maintenance is included in HOA fee. With community pool & playground & proximity to so many venues for shopping & dining, this is a MOVE-IN READY GEM! Showings begin Thursday, May 15th!
Property Details for 3050 Des Prez Avenue
- Subdivision ComplexHanover
- ExteriorLawn Maintenance
- Num Of Garage Spaces1
- Parking FeaturesDriveway, Attached Garage, Garage Door Opener, Keypad Entry
- Property AttachedNo
LISTING UPDATED:
- StatusComing Soon
- MLS #CAR4256618
- Days on Site0
- HOA Fees$198 / month
- MLS TypeResidential
- Year Built2006
- CountryLancaster
LISTING UPDATED:
- StatusComing Soon
- MLS #CAR4256618
- Days on Site0
- HOA Fees$198 / month
- MLS TypeResidential
- Year Built2006
- CountryLancaster
Building Information for 3050 Des Prez Avenue
- StoriesTwo
- Year Built2006
- Lot Size0.0000 Acres
Payment Calculator
Term
Interest
Home Price
Down Payment
The Payment Calculator is for illustrative purposes only. Read More
Property Information for 3050 Des Prez Avenue
Summary
Location and General Information
- Community Features: Outdoor Pool, Picnic Area, Playground
- Directions: Head south on 521/Johnston Rd; turn right onto Hanover Ct. and then right onto Des Prez Avenue. The house is on the left.
- Coordinates: 34.9697704,-80.85607952
School Information
- Elementary School: Unspecified
- Middle School: Unspecified
- High School: Unspecified
Taxes and HOA Information
- Parcel Number: 0010J-12-002.00
- Tax Legal Description: 3050 DES PREZ AVE
Virtual Tour
Parking
- Open Parking: No
Interior and Exterior Features
Interior Features
- Cooling: Central Air
- Heating: Forced Air, Natural Gas
- Appliances: Dishwasher, Disposal, Electric Cooktop, Electric Oven, Microwave, Refrigerator, Washer/Dryer
- Flooring: Carpet, Hardwood, Tile
- Interior Features: Attic Other, Entrance Foyer, Open Floorplan, Pantry, Walk-In Closet(s)
- Levels/Stories: Two
- Window Features: Insulated Window(s), Window Treatments
- Foundation: Slab
- Total Half Baths: 1
- Bathrooms Total Integer: 3
Exterior Features
- Construction Materials: Brick Partial, Vinyl
- Patio And Porch Features: Covered, Front Porch, Patio
- Pool Features: None
- Road Surface Type: Concrete, Paved
- Laundry Features: Laundry Closet, Upper Level
- Pool Private: No
Property
Utilities
- Sewer: County Sewer
- Water Source: County Water
Property and Assessments
- Home Warranty: No
Green Features
Lot Information
- Above Grade Finished Area: 1418
Rental
Rent Information
- Land Lease: No
Public Records for 3050 Des Prez Avenue
Home Facts
- Beds2
- Baths2
- Above Grade Finished1,418 SqFt
- StoriesTwo
- Lot Size0.0000 Acres
- StyleTownhouse
- Year Built2006
- APN0010J-12-002.00
- CountyLancaster


