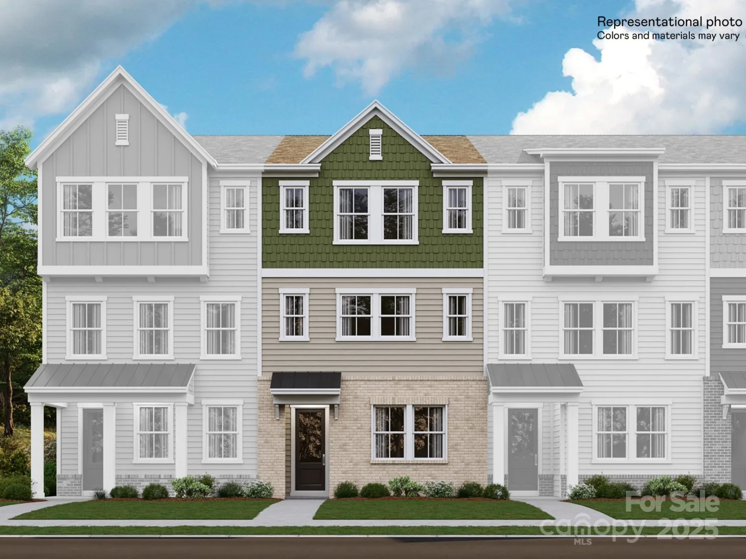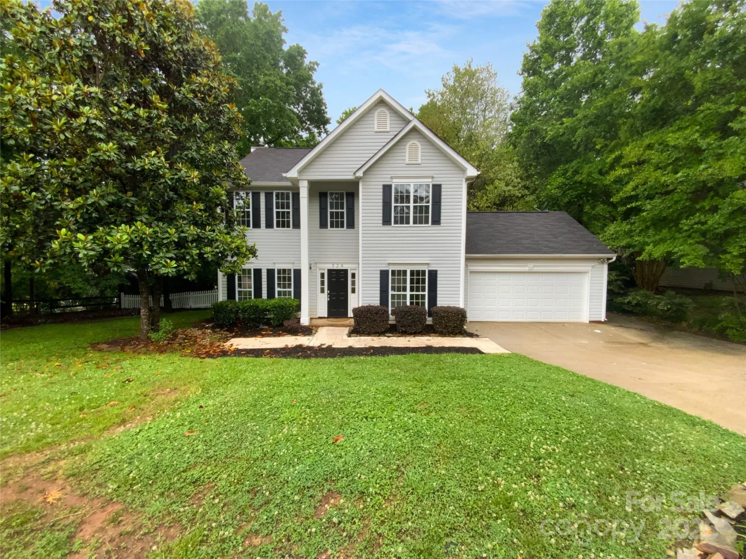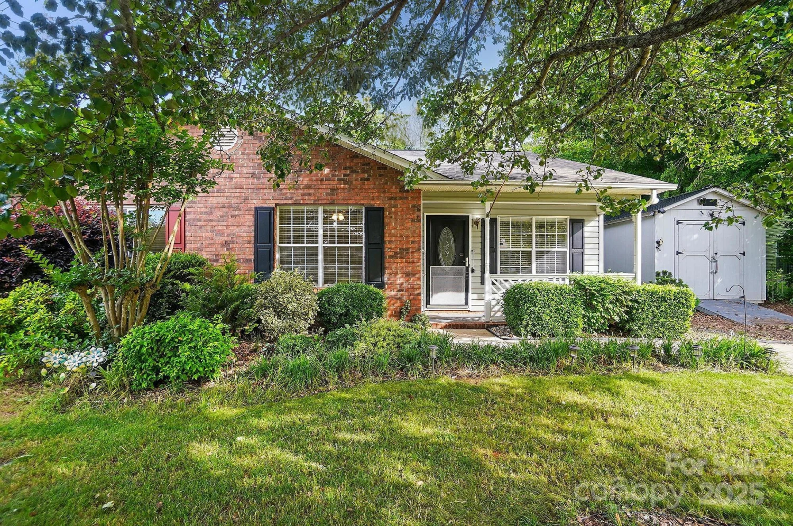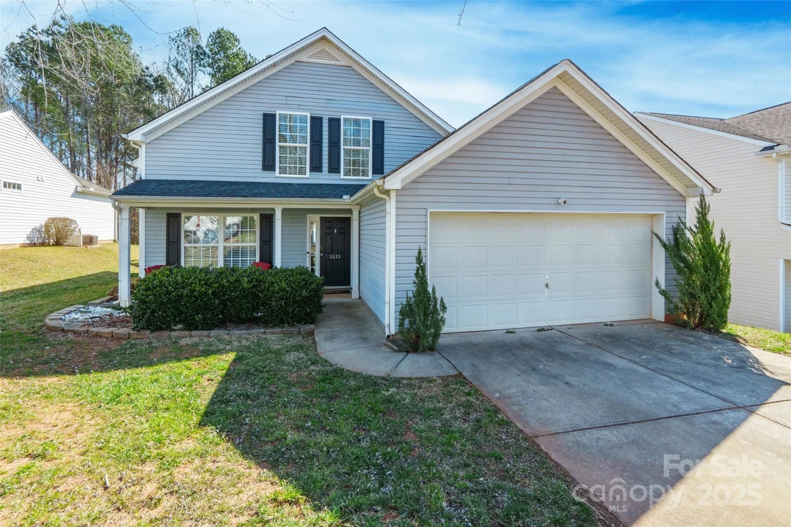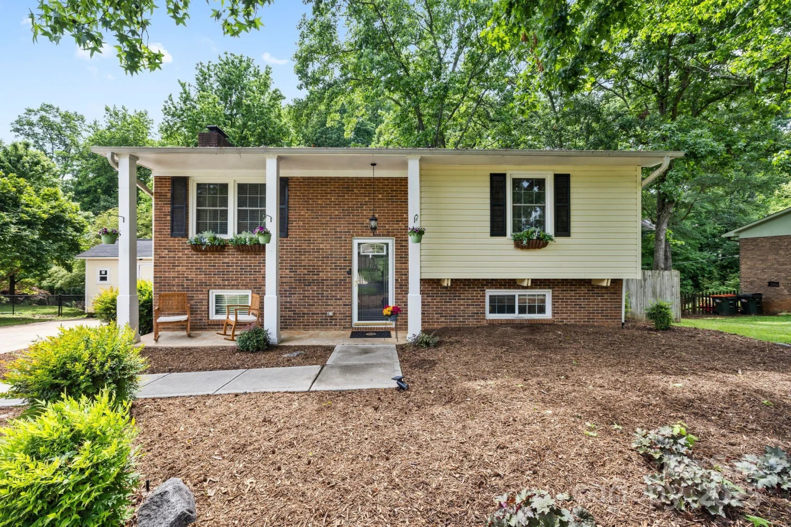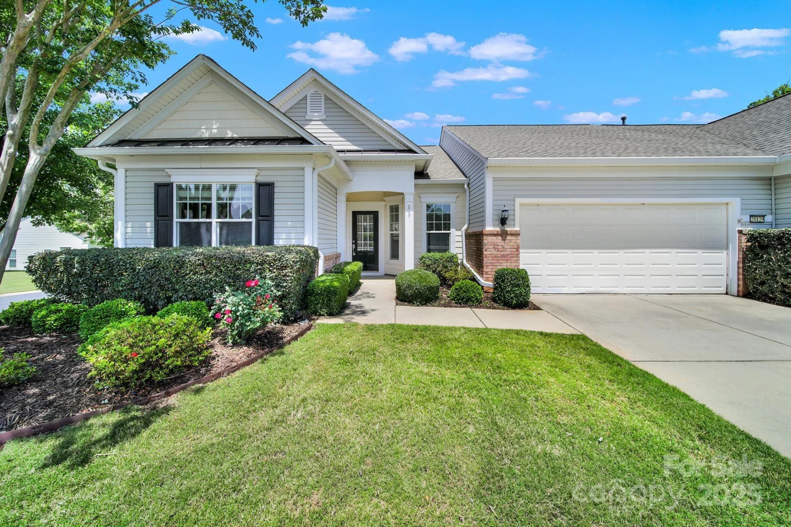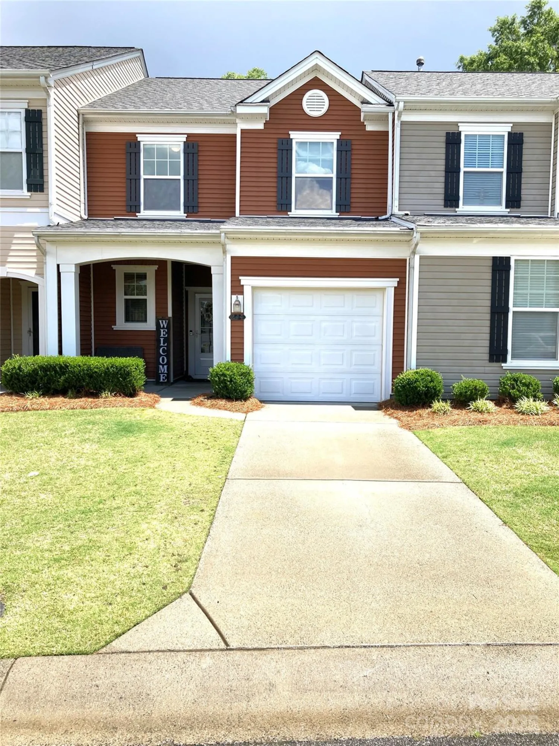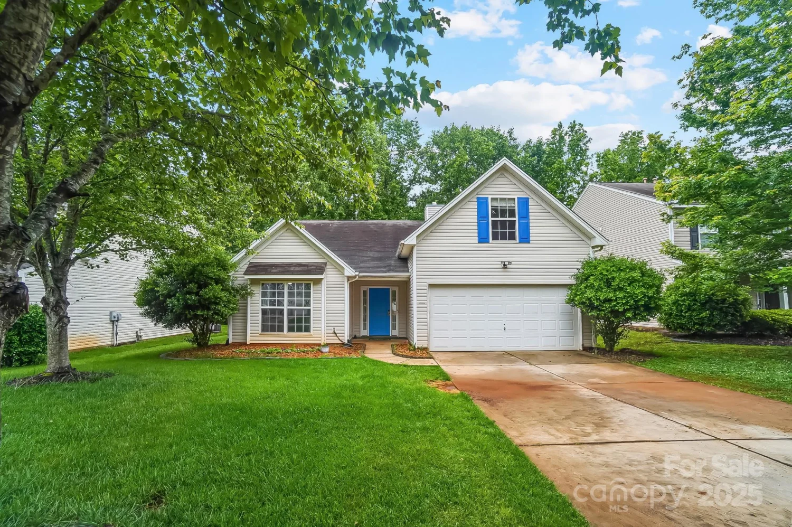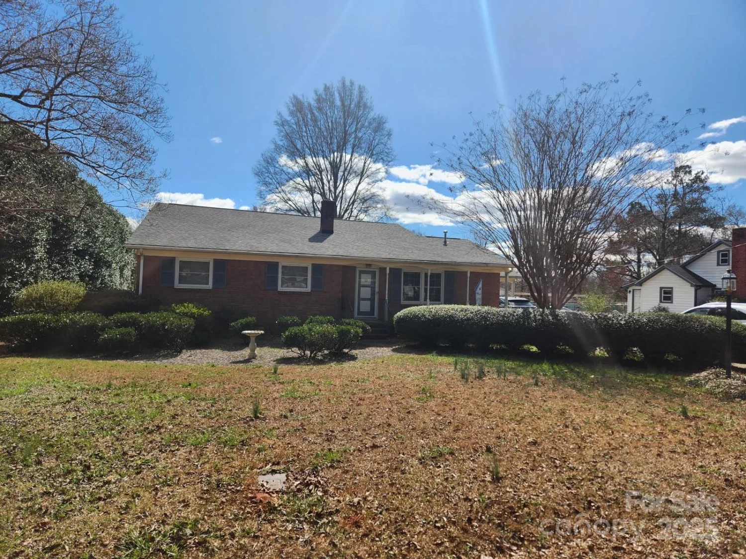3099 windsor trace driveFort Mill, SC 29707
3099 windsor trace driveFort Mill, SC 29707
Description
Beautifully upfitted END UNIT townhome! This is a dream come true at an incredible price point! Primary on the main. Basement with full bath and bedroom, additional living/flex area, walk out style. 2 additional bedrooms in the upper level. As you enter, the vaulted ceiling will WOW your senses. Next the kitchen, with a wonderful breakfast bar and immediately outside a private deck overlooking into the canopy. HURY! Tons of new shopping in the area and a soughafter school district, at this price it can't be beat!
Property Details for 3099 Windsor Trace Drive
- Subdivision ComplexWindsor Trace
- ExteriorStorage
- Parking FeaturesAssigned
- Property AttachedNo
LISTING UPDATED:
- StatusClosed
- MLS #CAR4224932
- Days on Site35
- HOA Fees$235 / month
- MLS TypeResidential
- Year Built2003
- CountryLancaster
LISTING UPDATED:
- StatusClosed
- MLS #CAR4224932
- Days on Site35
- HOA Fees$235 / month
- MLS TypeResidential
- Year Built2003
- CountryLancaster
Building Information for 3099 Windsor Trace Drive
- StoriesTwo
- Year Built2003
- Lot Size0.0000 Acres
Payment Calculator
Term
Interest
Home Price
Down Payment
The Payment Calculator is for illustrative purposes only. Read More
Property Information for 3099 Windsor Trace Drive
Summary
Location and General Information
- Community Features: Outdoor Pool
- Coordinates: 34.980532,-80.851301
School Information
- Elementary School: Indian Land
- Middle School: Indian Land
- High School: Indian Land
Taxes and HOA Information
- Parcel Number: 0010B-12-001.00
- Tax Legal Description: 31X72.8X31X72.85
Virtual Tour
Parking
- Open Parking: No
Interior and Exterior Features
Interior Features
- Cooling: Central Air
- Heating: Central
- Appliances: Dishwasher, Disposal, Electric Cooktop, Electric Oven
- Basement: Finished, Walk-Out Access
- Fireplace Features: Gas
- Flooring: Carpet, Vinyl
- Levels/Stories: Two
- Window Features: Insulated Window(s)
- Foundation: Basement
- Bathrooms Total Integer: 3
Exterior Features
- Construction Materials: Brick Partial, Vinyl
- Patio And Porch Features: Deck
- Pool Features: None
- Road Surface Type: Asphalt, Paved
- Roof Type: Shingle
- Laundry Features: In Basement
- Pool Private: No
Property
Utilities
- Sewer: Public Sewer
- Water Source: City
Property and Assessments
- Home Warranty: No
Green Features
Lot Information
- Above Grade Finished Area: 1405
- Lot Features: Corner Lot
Rental
Rent Information
- Land Lease: No
Public Records for 3099 Windsor Trace Drive
Home Facts
- Beds4
- Baths3
- Above Grade Finished1,405 SqFt
- Below Grade Finished818 SqFt
- StoriesTwo
- Lot Size0.0000 Acres
- StyleTownhouse
- Year Built2003
- APN0010B-12-001.00
- CountyLancaster


