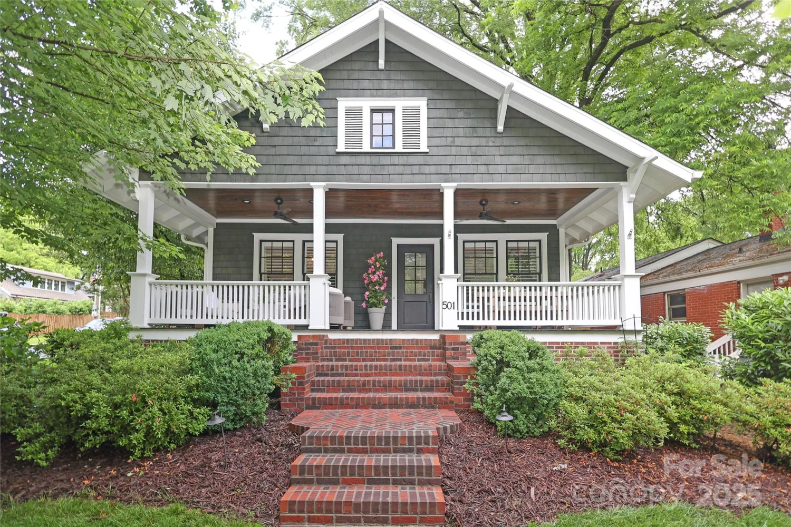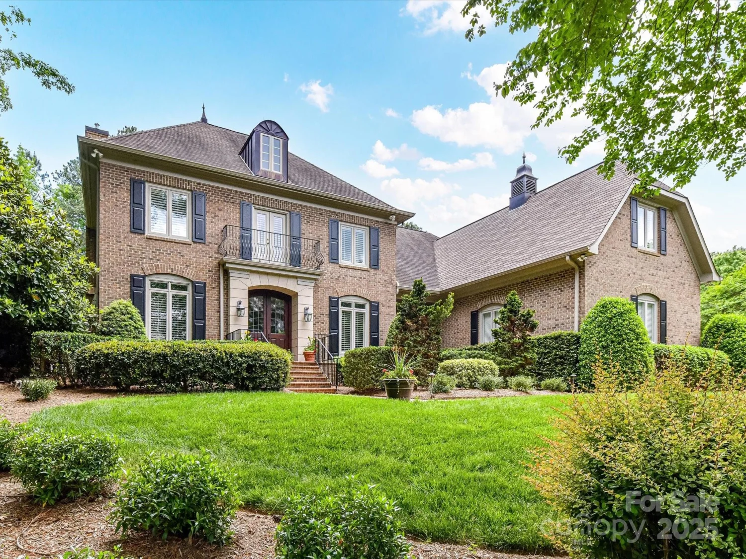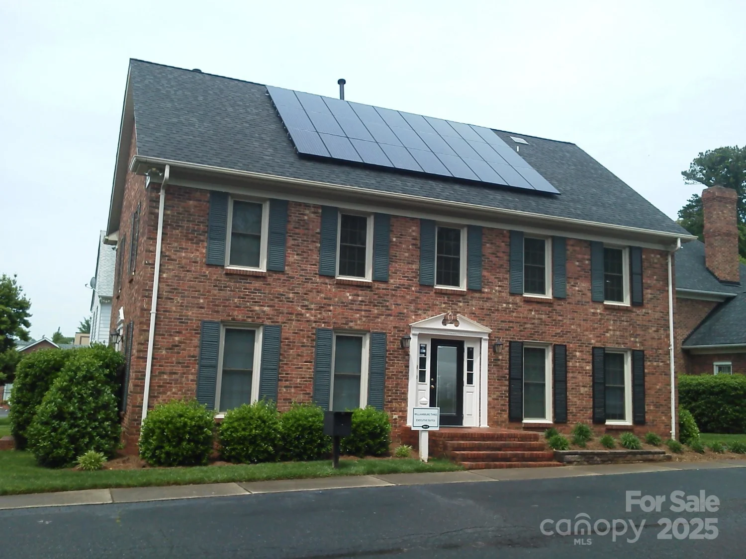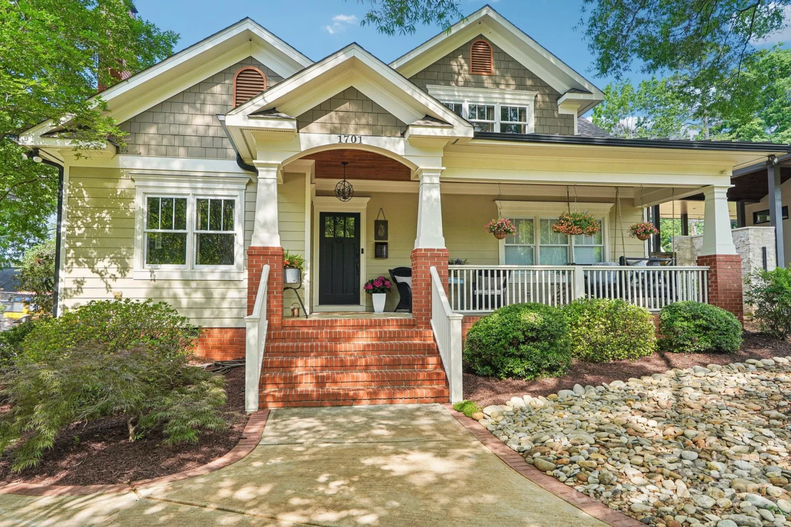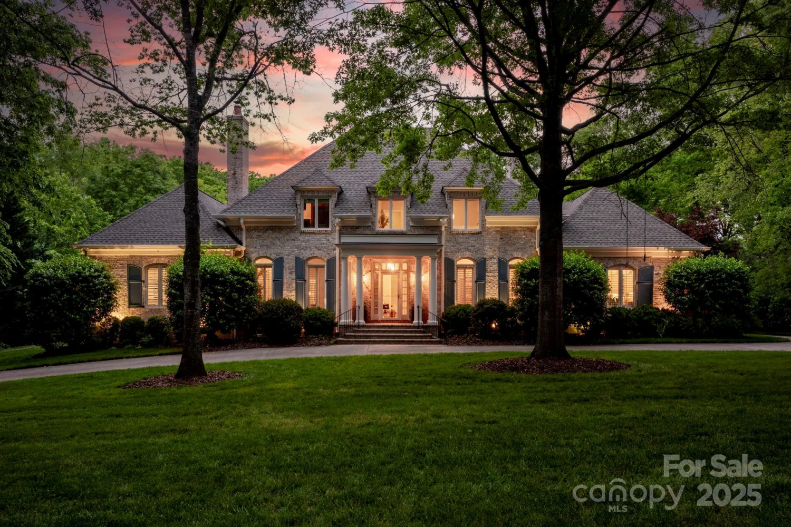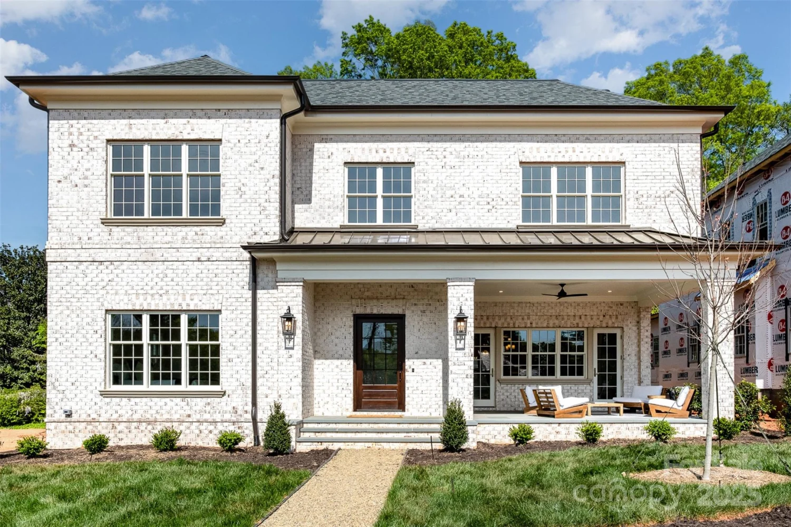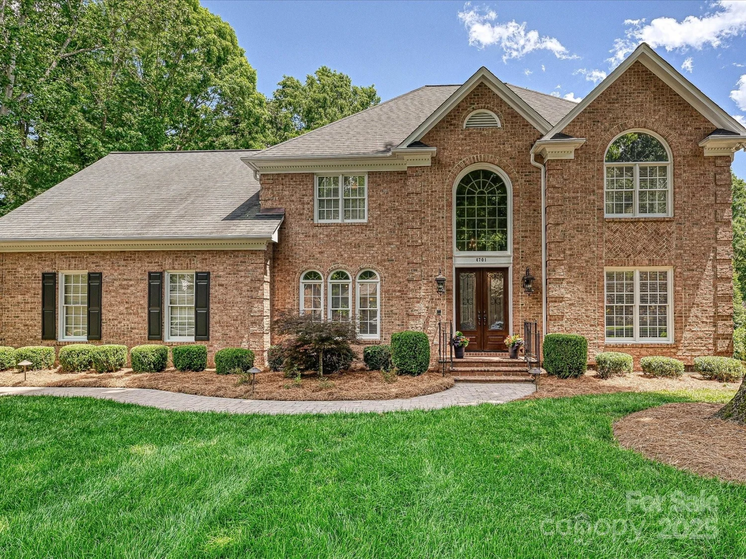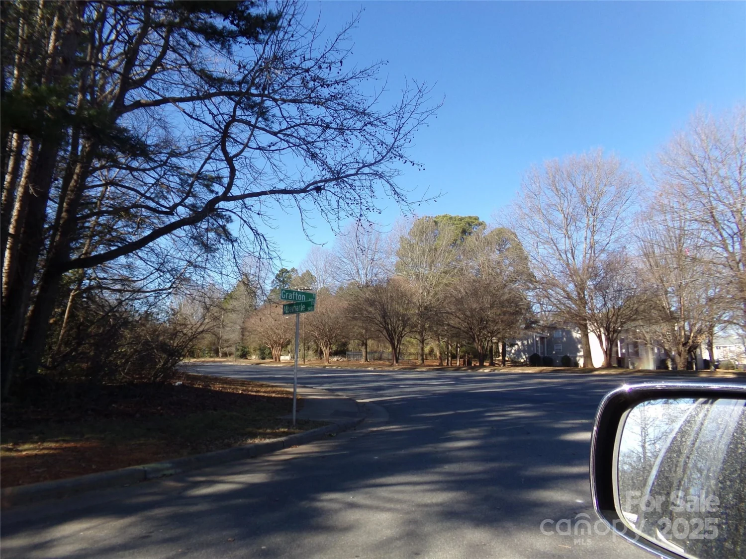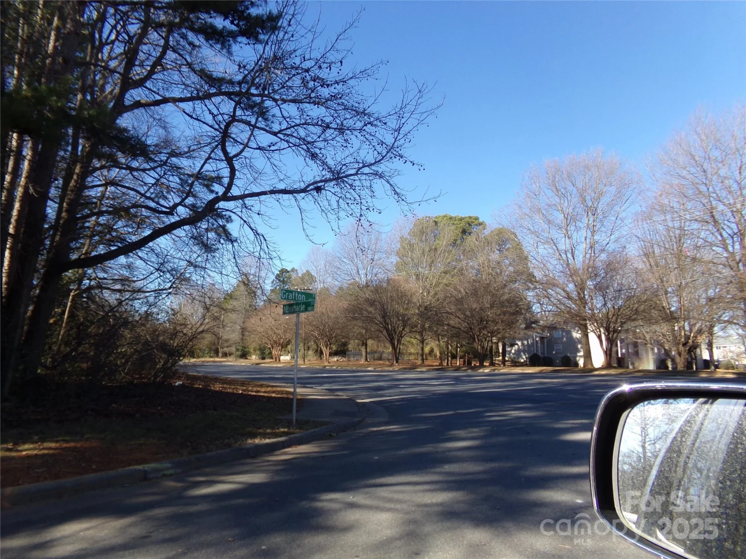1200 rutledge avenueCharlotte, NC 28211
1200 rutledge avenueCharlotte, NC 28211
Description
Stunning 4BR/4.5BA home on a beautifully landscaped corner lot in Providence Park. Renovated and expanded in 2007, this 4,260+ sq ft home offers a bright, open floorplan with beautiful hardwoods, custom built-in features, and plantation shutters throughout. Gourmet kitchen features white quartz countertops, high-end stainless appliances, island seating, and breakfast area. Main-level guest suite (could be 2nd primary) with spa-like bath with soaking tub. Primary retreat upstairs with vaulted ceilings, three walk-in closets, fireplace, and luxurious en-suite bath with dual vanities and oversized shower. Multiple living spaces include front formal rooms, a family room with cozy fireplace, office, loft, and playroom. Two secondary bedrooms each with en-suite baths. Enjoy exceptional outdoor living on the covered porch with wet bar, bluestone patio with fireplace, and fully-fenced yard. Two-car garage offers fantastic storage! Convenient to Cotswold, SouthPark, and Uptown. Don't miss!
Property Details for 1200 Rutledge Avenue
- Subdivision ComplexProvidence Park
- Architectural StyleTraditional
- ExteriorIn-Ground Irrigation
- Num Of Garage Spaces2
- Parking FeaturesCircular Driveway, Attached Garage, Garage Faces Side
- Property AttachedNo
LISTING UPDATED:
- StatusActive
- MLS #CAR4256697
- Days on Site0
- MLS TypeResidential
- Year Built1955
- CountryMecklenburg
LISTING UPDATED:
- StatusActive
- MLS #CAR4256697
- Days on Site0
- MLS TypeResidential
- Year Built1955
- CountryMecklenburg
Building Information for 1200 Rutledge Avenue
- StoriesTwo
- Year Built1955
- Lot Size0.0000 Acres
Payment Calculator
Term
Interest
Home Price
Down Payment
The Payment Calculator is for illustrative purposes only. Read More
Property Information for 1200 Rutledge Avenue
Summary
Location and General Information
- Coordinates: 35.169826,-80.798039
School Information
- Elementary School: Cotswold
- Middle School: Alexander Graham
- High School: Myers Park
Taxes and HOA Information
- Parcel Number: 185-043-07
- Tax Legal Description: L6 B2 M7-101
Virtual Tour
Parking
- Open Parking: Yes
Interior and Exterior Features
Interior Features
- Cooling: Central Air
- Heating: Heat Pump
- Appliances: Dishwasher, Disposal, Gas Range, Microwave, Oven
- Fireplace Features: Family Room, Gas Log, Living Room, Outside, Primary Bedroom
- Flooring: Carpet, Tile, Wood
- Interior Features: Attic Stairs Pulldown, Built-in Features, Drop Zone, Entrance Foyer, Garden Tub, Kitchen Island, Open Floorplan, Pantry, Walk-In Closet(s)
- Levels/Stories: Two
- Foundation: Crawl Space
- Total Half Baths: 1
- Bathrooms Total Integer: 5
Exterior Features
- Construction Materials: Brick Partial, Hardboard Siding
- Fencing: Back Yard, Full
- Patio And Porch Features: Covered, Front Porch, Patio, Rear Porch
- Pool Features: None
- Road Surface Type: Concrete, Paved
- Roof Type: Shingle
- Laundry Features: Laundry Closet, Upper Level
- Pool Private: No
Property
Utilities
- Sewer: Public Sewer
- Water Source: City
Property and Assessments
- Home Warranty: No
Green Features
Lot Information
- Above Grade Finished Area: 4267
- Lot Features: Corner Lot, Level
Rental
Rent Information
- Land Lease: No
Public Records for 1200 Rutledge Avenue
Home Facts
- Beds4
- Baths4
- Above Grade Finished4,267 SqFt
- StoriesTwo
- Lot Size0.0000 Acres
- StyleSingle Family Residence
- Year Built1955
- APN185-043-07
- CountyMecklenburg


