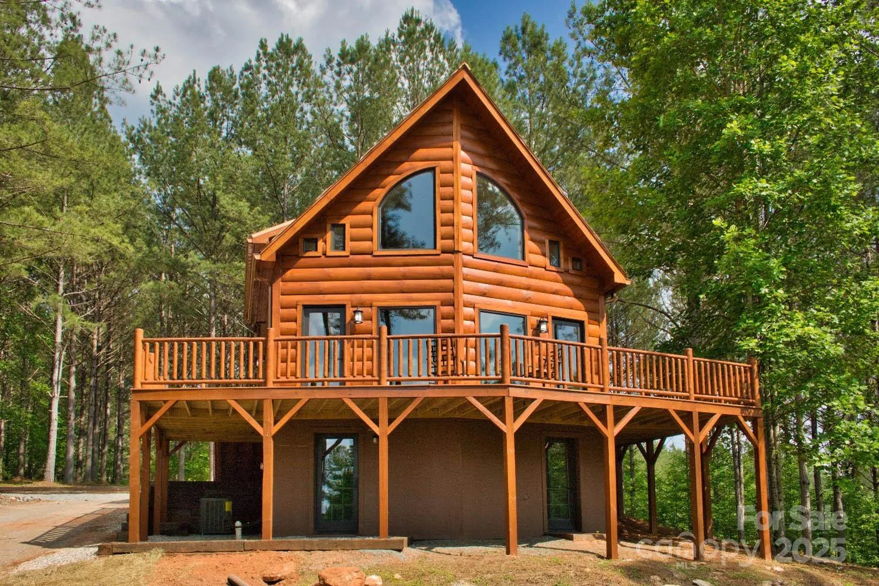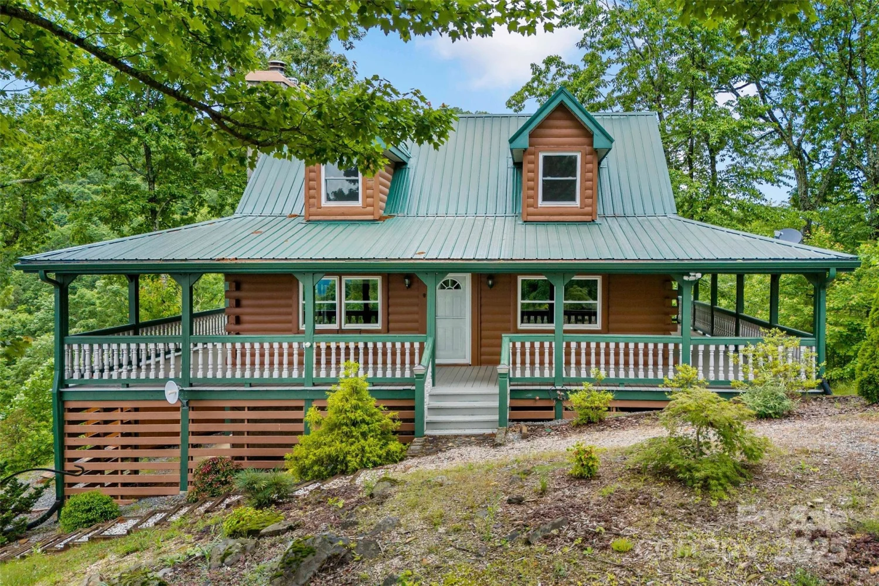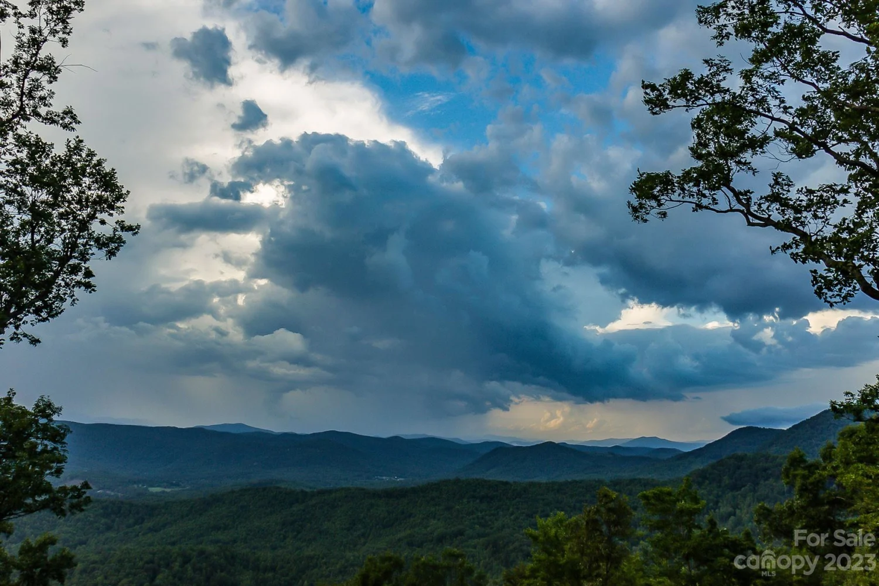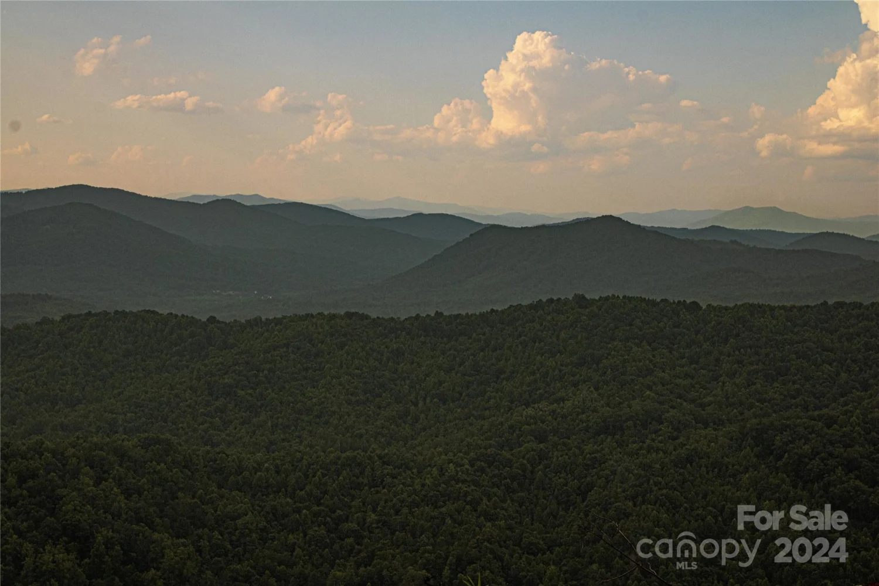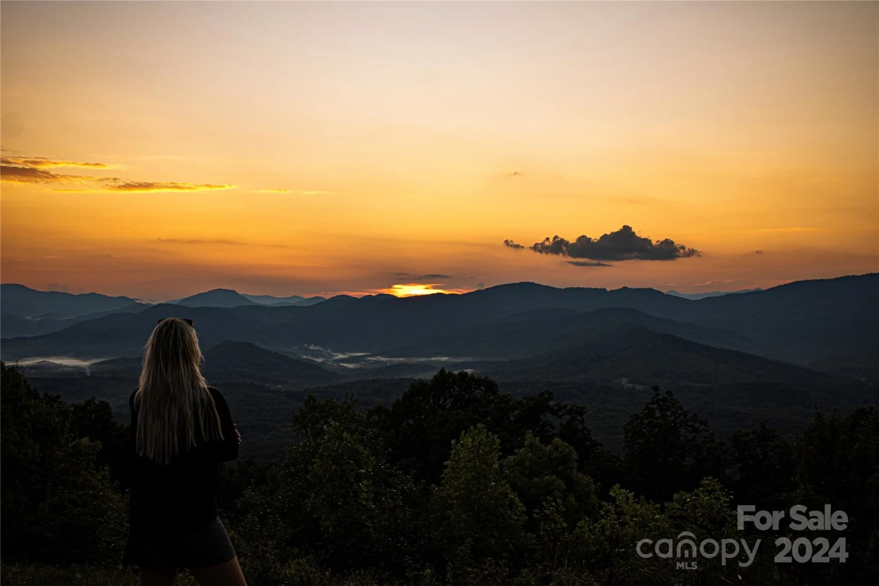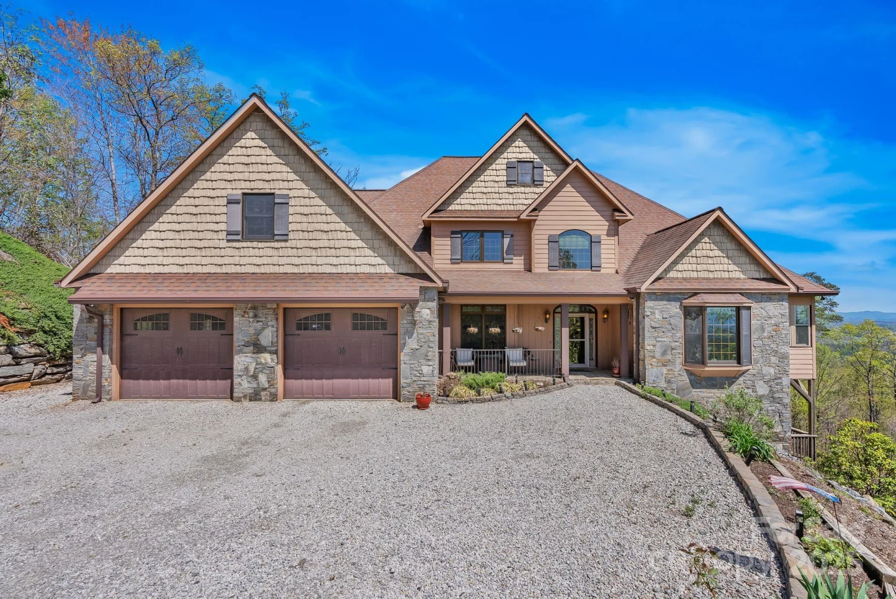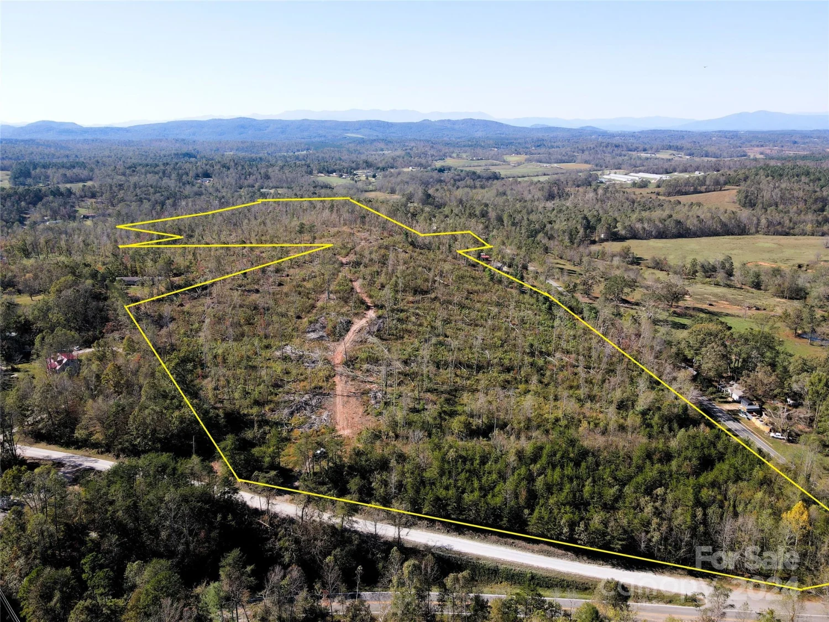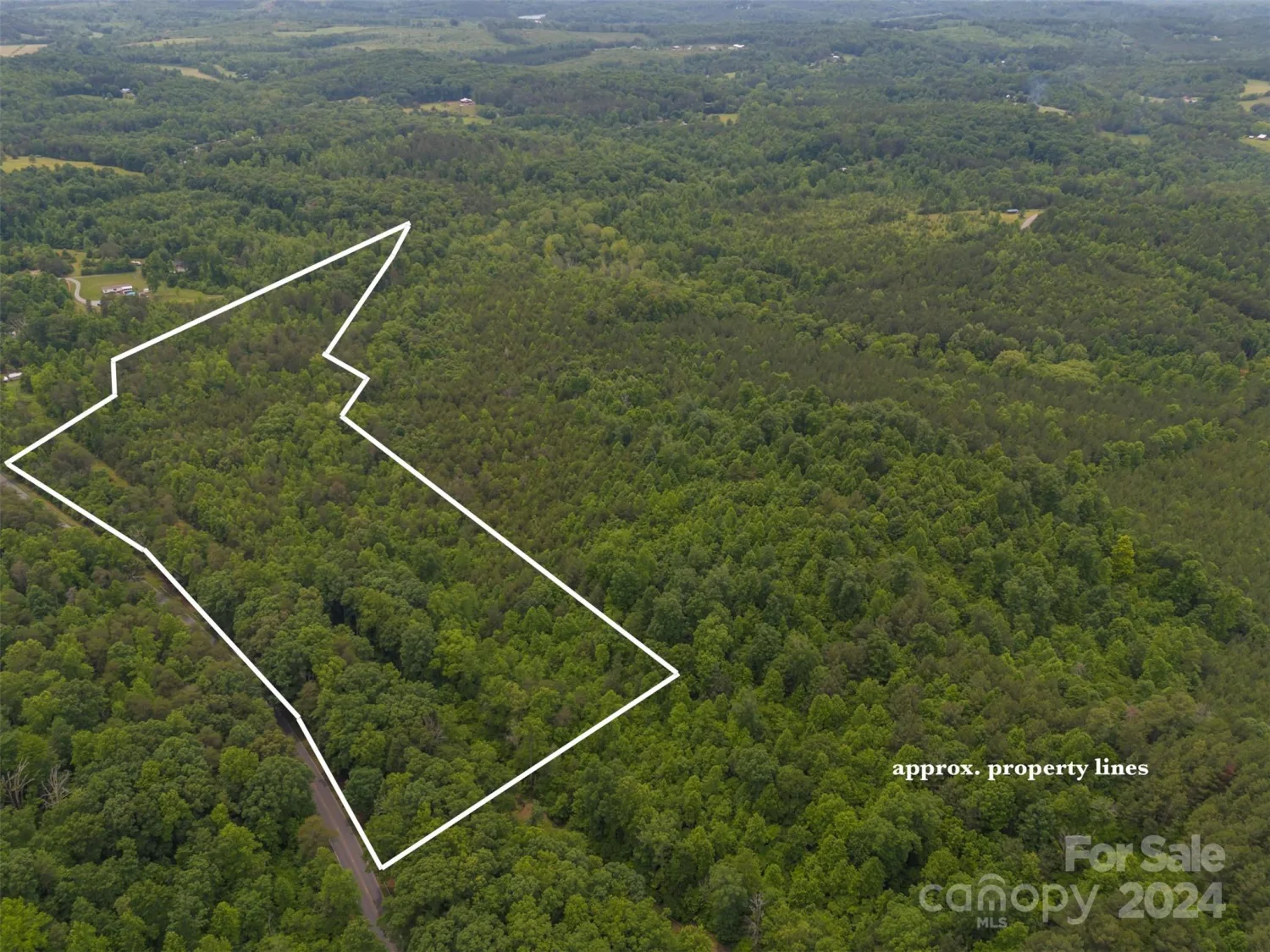239 whitestone circleUnion Mills, NC 28167
239 whitestone circleUnion Mills, NC 28167
Description
This stunning home is nestled in the scenic, gated community of Hearthstone Ridge. As you step inside, you’ll be greeted by an abundance of natural light that fills the open floor plan. The inviting living area features a fireplace, creating a warm and welcoming atmosphere. The kitchen is equipped with granite countertops, ample cabinetry, and stainless steel appliances. This beautiful home has 3 spacious bedrooms and 3 full bathrooms. Each bedroom is generously sized, with the master offering a private en-suite bath. The finished basement provides additional living space, ideal for a home theater, game room, or guest suite. Enjoy evenings on the covered patio in front of a custom stone fireplace, perfect for creating lasting memories with family and friends. The three-car garage offers plenty of space for vehicles and storage, adding to the homes appeal. Convenient commute to Asheville, Charlotte, and Greenville/Spartanburg. Don’t miss the opportunity to make this home yours!
Property Details for 239 Whitestone Circle
- Subdivision ComplexHearthstone Ridge
- Num Of Garage Spaces3
- Parking FeaturesDriveway, Detached Garage, Garage Door Opener, Garage Faces Front
- Property AttachedNo
LISTING UPDATED:
- StatusPending
- MLS #CAR4256761
- Days on Site1
- HOA Fees$435 / year
- MLS TypeResidential
- Year Built2018
- CountryRutherford
Location
Listing Courtesy of Main Street Realty Group LLC - Stephanie Thompson
LISTING UPDATED:
- StatusPending
- MLS #CAR4256761
- Days on Site1
- HOA Fees$435 / year
- MLS TypeResidential
- Year Built2018
- CountryRutherford
Building Information for 239 Whitestone Circle
- StoriesOne
- Year Built2018
- Lot Size0.0000 Acres
Payment Calculator
Term
Interest
Home Price
Down Payment
The Payment Calculator is for illustrative purposes only. Read More
Property Information for 239 Whitestone Circle
Summary
Location and General Information
- Coordinates: 35.451613,-81.957827
School Information
- Elementary School: Unspecified
- Middle School: Unspecified
- High School: Unspecified
Taxes and HOA Information
- Parcel Number: 1643877
- Tax Legal Description: Hearthstone Ridge LO:82 PH:3 PL:28-163
Virtual Tour
Parking
- Open Parking: No
Interior and Exterior Features
Interior Features
- Cooling: Central Air
- Heating: Central
- Appliances: Convection Microwave, Convection Oven, Dishwasher, Electric Range, Electric Water Heater, Refrigerator with Ice Maker
- Basement: Finished
- Fireplace Features: Gas Log, Living Room
- Levels/Stories: One
- Foundation: Basement
- Bathrooms Total Integer: 3
Exterior Features
- Construction Materials: Hardboard Siding
- Pool Features: None
- Road Surface Type: Gravel, Paved
- Laundry Features: Main Level
- Pool Private: No
Property
Utilities
- Sewer: Septic Installed
- Water Source: Well
Property and Assessments
- Home Warranty: No
Green Features
Lot Information
- Above Grade Finished Area: 1408
Rental
Rent Information
- Land Lease: No
Public Records for 239 Whitestone Circle
Home Facts
- Beds3
- Baths3
- Above Grade Finished1,408 SqFt
- Below Grade Finished1,328 SqFt
- StoriesOne
- Lot Size0.0000 Acres
- StyleSingle Family Residence
- Year Built2018
- APN1643877
- CountyRutherford


