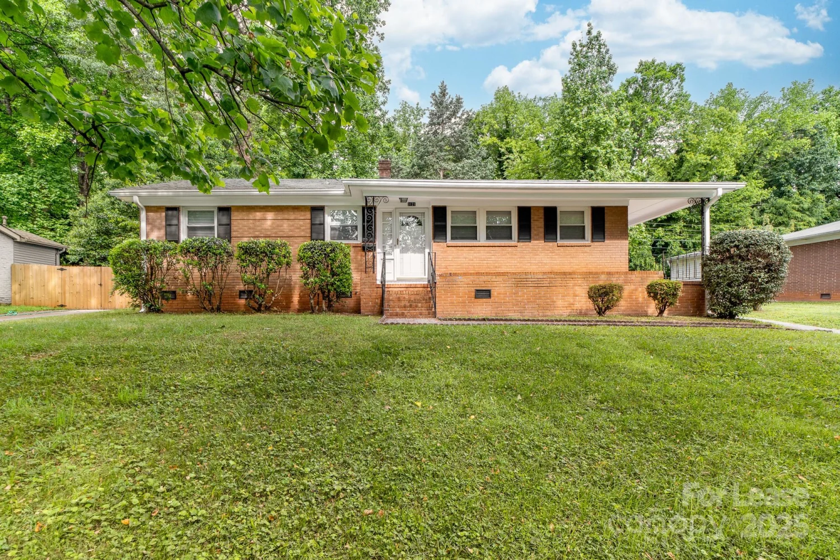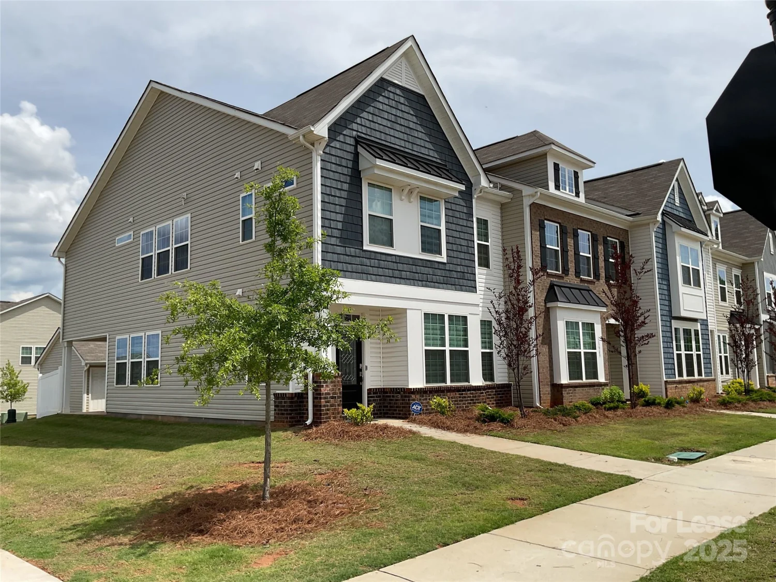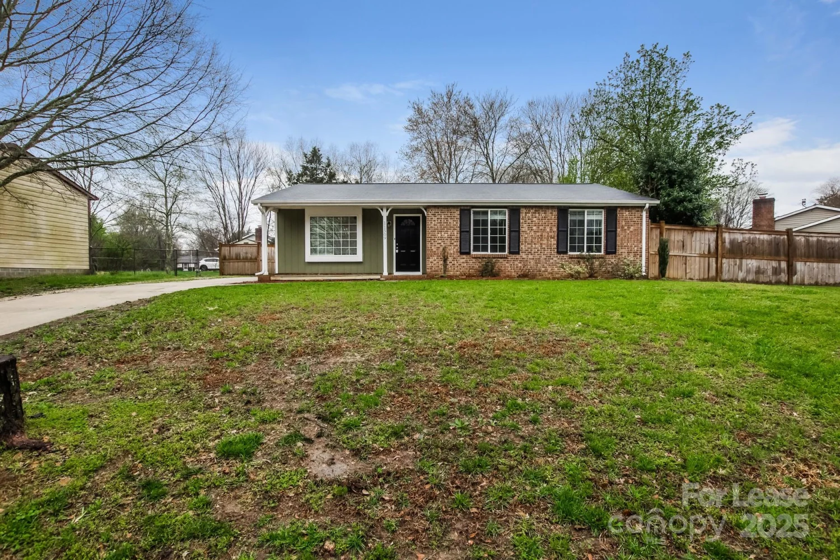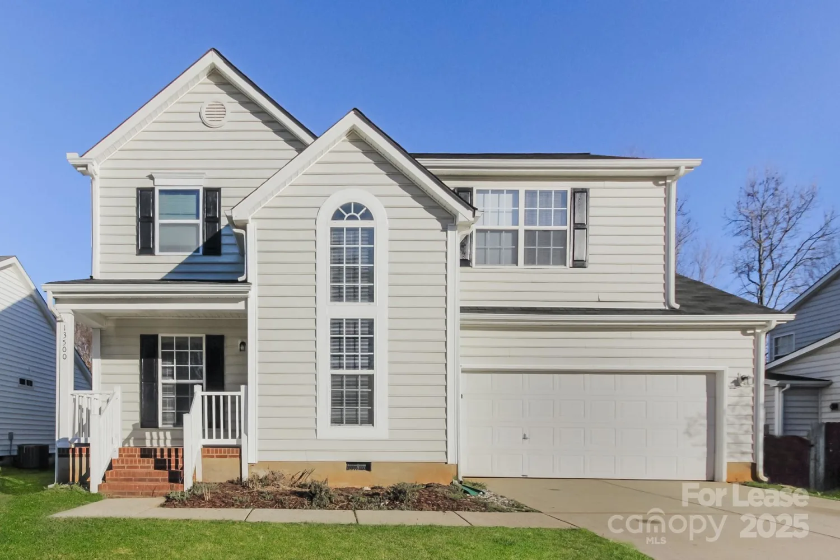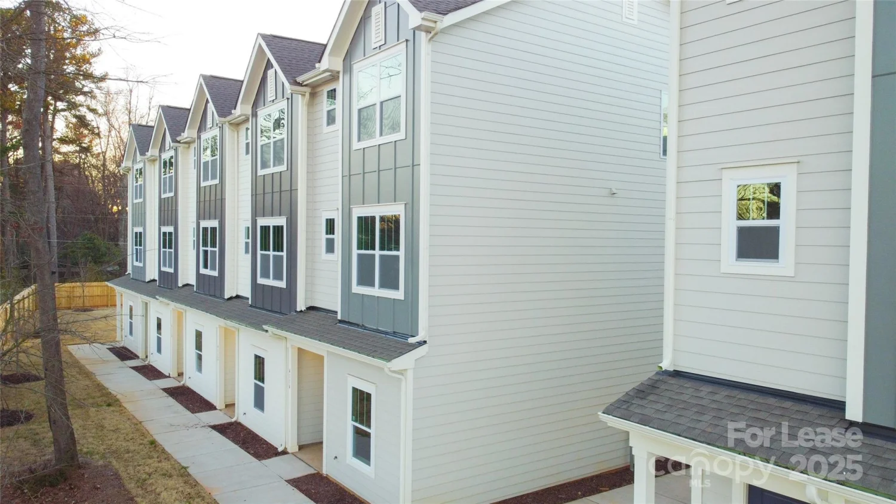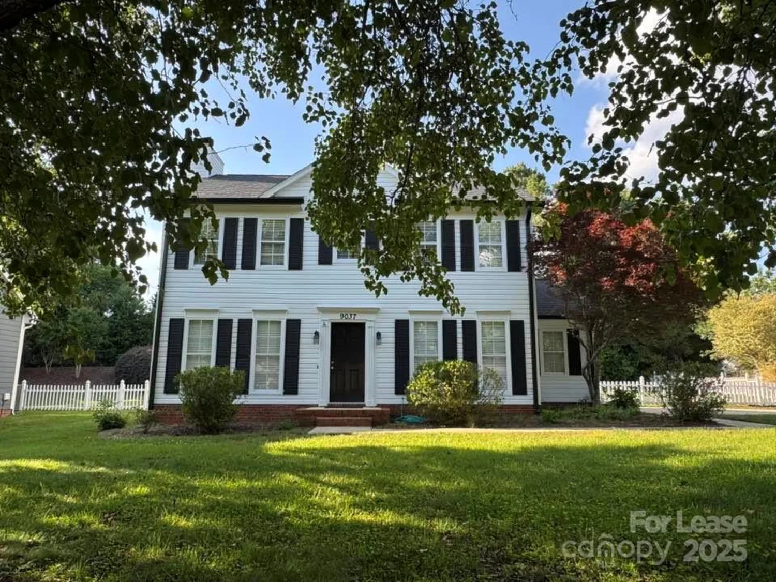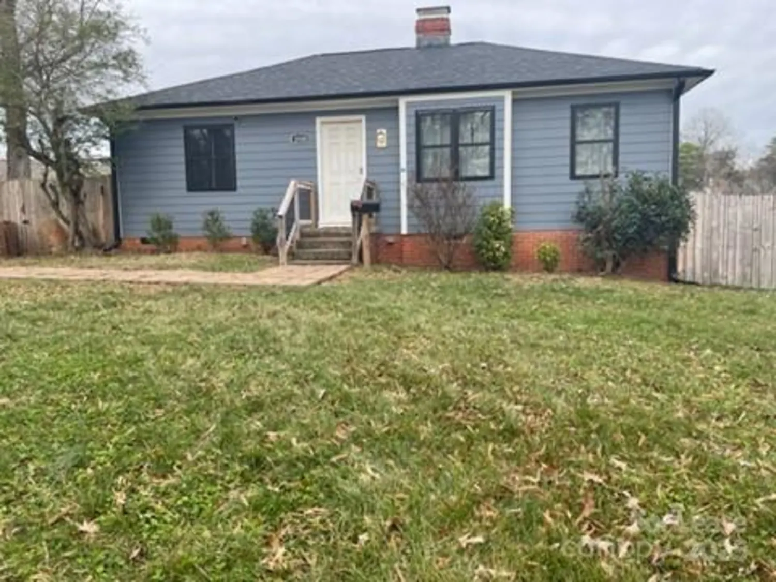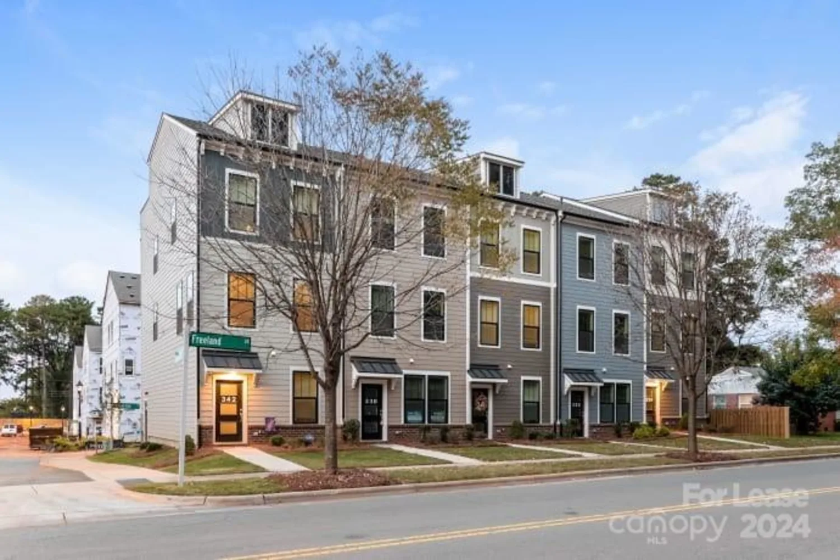11626 kempsford driveCharlotte, NC 28262
11626 kempsford driveCharlotte, NC 28262
Description
Spacious two-story home with 4 bedrooms and 2.5 bathrooms. Open floor plan. The kitchen has a pantry and all appliances. Primary bedroom has a walk-in closet with an oversized tub and separate shower in the bathroom. Enjoy entertaining outdoors on the rear patio.
Property Details for 11626 Kempsford Drive
- Subdivision ComplexShelton
- Architectural StyleTraditional
- ExteriorStorage Unit (Off Site)
- Num Of Garage Spaces1
- Parking FeaturesDriveway, Attached Garage
- Property AttachedNo
LISTING UPDATED:
- StatusActive
- MLS #CAR4256778
- Days on Site1
- MLS TypeResidential Lease
- Year Built1994
- CountryMecklenburg
LISTING UPDATED:
- StatusActive
- MLS #CAR4256778
- Days on Site1
- MLS TypeResidential Lease
- Year Built1994
- CountryMecklenburg
Building Information for 11626 Kempsford Drive
- StoriesTwo
- Year Built1994
- Lot Size0.0000 Acres
Payment Calculator
Term
Interest
Home Price
Down Payment
The Payment Calculator is for illustrative purposes only. Read More
Property Information for 11626 Kempsford Drive
Summary
Location and General Information
- Coordinates: 35.323149,-80.710086
School Information
- Elementary School: Stoney Creek
- Middle School: James Martin
- High School: Julius L. Chambers
Taxes and HOA Information
- Parcel Number: 051-341-53
Virtual Tour
Parking
- Open Parking: No
Interior and Exterior Features
Interior Features
- Cooling: Central Air
- Heating: Central
- Appliances: Dishwasher, Disposal, Electric Cooktop, Microwave, Refrigerator
- Flooring: Vinyl
- Interior Features: Attic Stairs Pulldown
- Levels/Stories: Two
- Foundation: Slab
- Total Half Baths: 1
- Bathrooms Total Integer: 3
Exterior Features
- Accessibility Features: Two or More Access Exits
- Patio And Porch Features: Patio
- Pool Features: None
- Road Surface Type: Concrete, Paved
- Roof Type: Shingle
- Laundry Features: Laundry Room
- Pool Private: No
- Other Structures: Shed(s)
Property
Utilities
- Sewer: Public Sewer
- Water Source: City
Property and Assessments
- Home Warranty: No
Green Features
Lot Information
- Above Grade Finished Area: 1996
- Lot Features: Cleared
Rental
Rent Information
- Land Lease: No
Public Records for 11626 Kempsford Drive
Home Facts
- Beds4
- Baths2
- Above Grade Finished1,996 SqFt
- StoriesTwo
- Lot Size0.0000 Acres
- StyleSingle Family Residence
- Year Built1994
- APN051-341-53
- CountyMecklenburg


