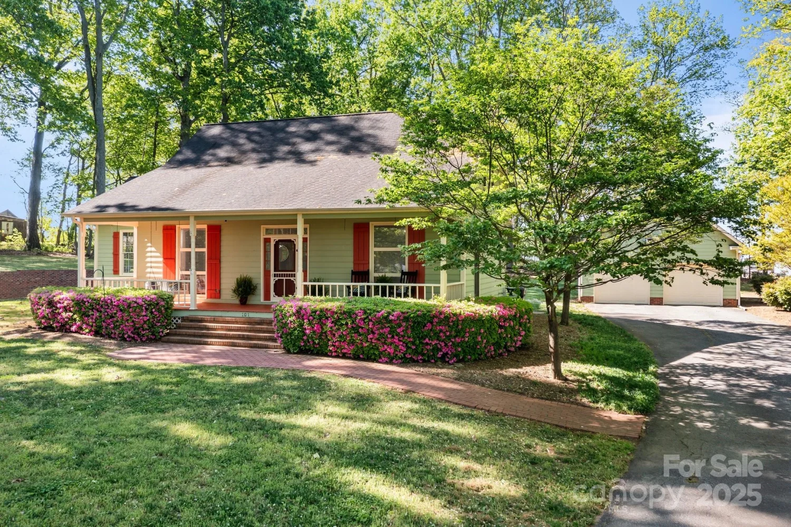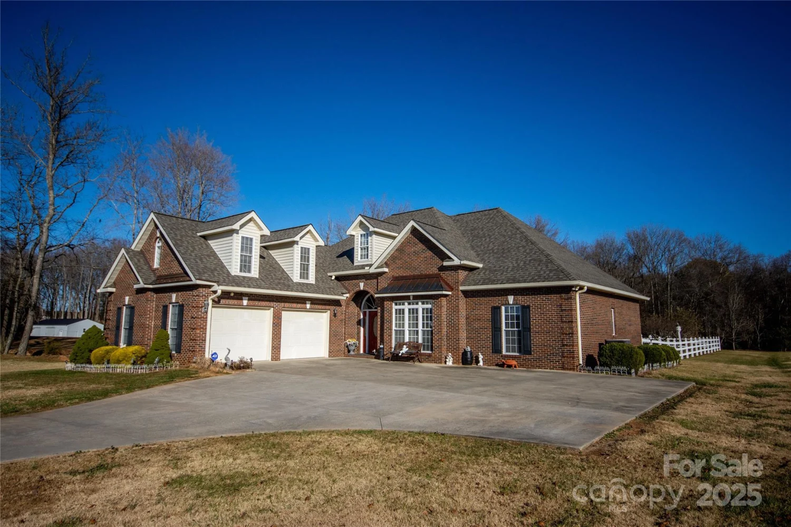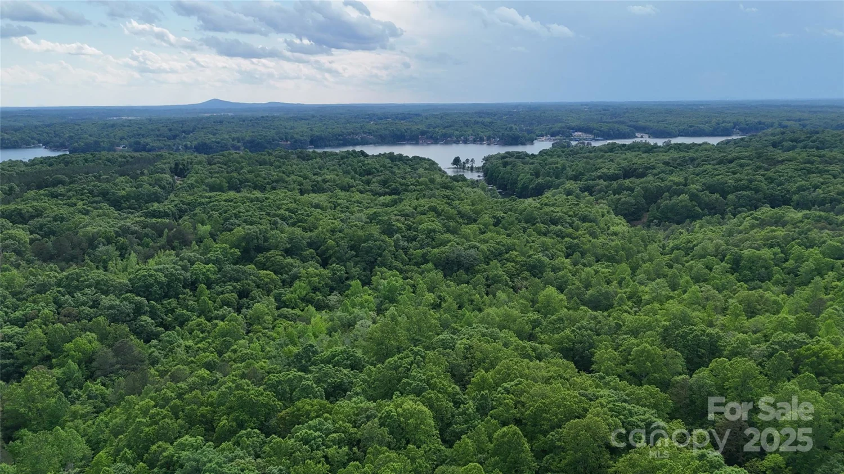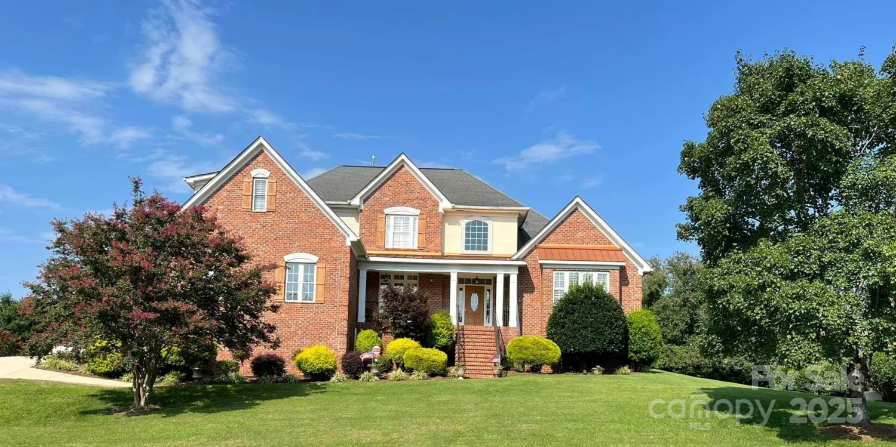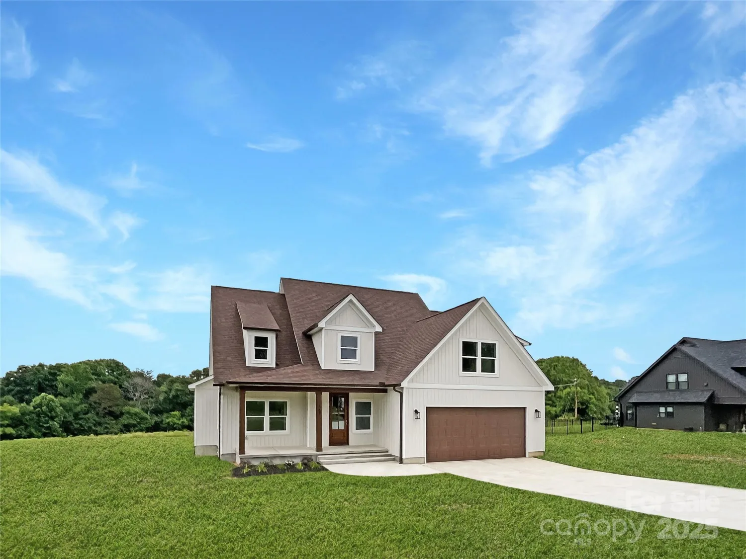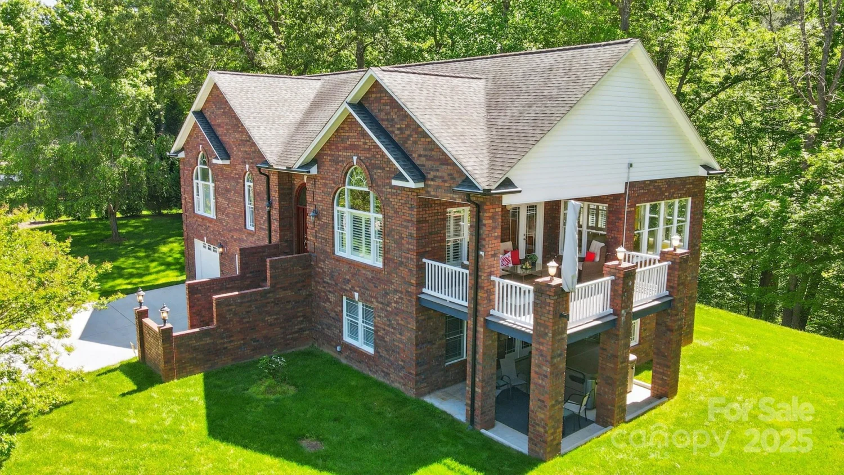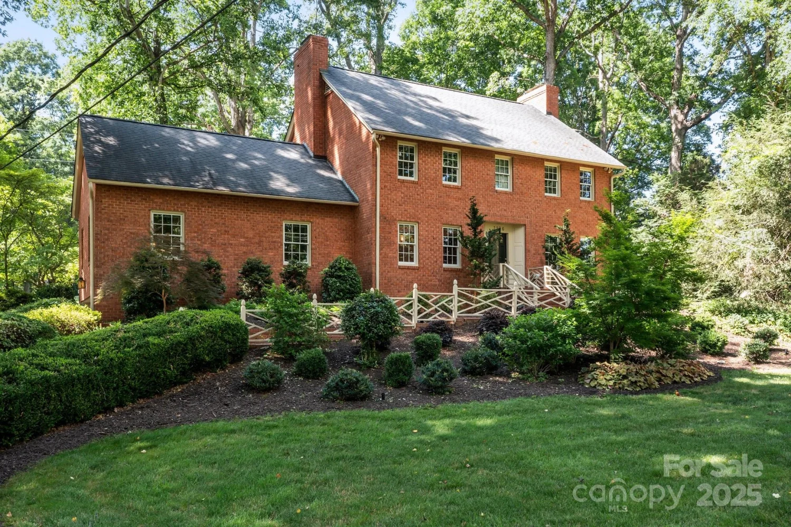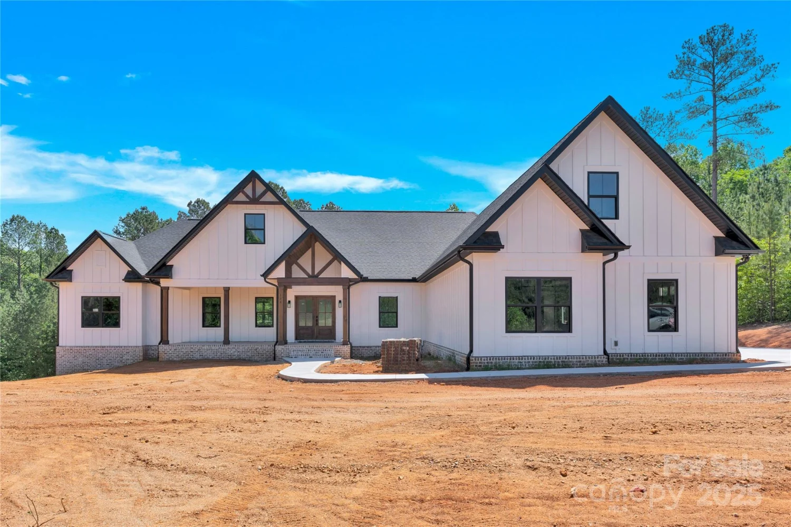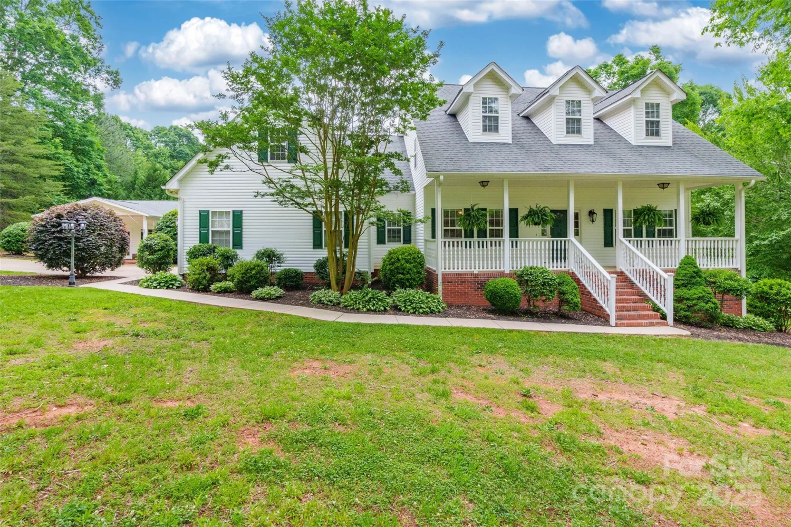2442 falcon laneStatesville, NC 28625
2442 falcon laneStatesville, NC 28625
Description
For Sale: Stunning New Construction Home in a recommendable Neighborhood Welcome to your dream home! This beautifully built brand new 3-bedroom, 3-bathroom residence combines modern style, comfort, and functionality. Nestled in one of the area’s most sought-after neighborhoods, this home offers both peaceful living and convenient access to local amenities. Step inside to find an open-concept layout filled with natural light, high-end finishes, and thoughtful design. The spacious living and dining area flows seamlessly into a modern kitchen complete with stainless steel appliances, quartz countertops, and ample cabinetry. The primary suite features a walk-in closet and a private en-suite bathroom, while two additional bedrooms offer plenty of space for family, guests, or a home office. A standout feature of this home is the expansive basement—perfect for a future rec room, home gym, additional storage, or even extra living space. Schedule your private tour today
Property Details for 2442 Falcon Lane
- Subdivision ComplexDeer Creek
- Architectural StyleOther
- Num Of Garage Spaces2
- Parking FeaturesAttached Garage
- Property AttachedNo
LISTING UPDATED:
- StatusActive
- MLS #CAR4256815
- Days on Site7
- HOA Fees$250 / year
- MLS TypeResidential
- Year Built2022
- CountryIredell
Location
Listing Courtesy of Chosen Realty of NC LLC - Nick Huscroft
LISTING UPDATED:
- StatusActive
- MLS #CAR4256815
- Days on Site7
- HOA Fees$250 / year
- MLS TypeResidential
- Year Built2022
- CountryIredell
Building Information for 2442 Falcon Lane
- StoriesOne
- Year Built2022
- Lot Size0.0000 Acres
Payment Calculator
Term
Interest
Home Price
Down Payment
The Payment Calculator is for illustrative purposes only. Read More
Property Information for 2442 Falcon Lane
Summary
Location and General Information
- Community Features: Street Lights, Walking Trails
- Directions: Broad street to Signal Hill Drive then Right on Simton Rd. then right on Martha"s Ridge Drive then right on Shillington Lane then turn onto Falcon Lane.
- View: Year Round
- Coordinates: 35.806647,-80.84096
School Information
- Elementary School: Unspecified
- Middle School: Unspecified
- High School: Unspecified
Taxes and HOA Information
- Parcel Number: 4755-43-1538.000
- Tax Legal Description: L27 DEER CREEK PB 25-4
Virtual Tour
Parking
- Open Parking: Yes
Interior and Exterior Features
Interior Features
- Cooling: Heat Pump
- Heating: Central
- Appliances: Dishwasher, Electric Oven, Electric Range, Electric Water Heater, Exhaust Fan, Plumbed For Ice Maker, Refrigerator, Self Cleaning Oven
- Basement: Basement Garage Door, Daylight, Exterior Entry, Interior Entry, Storage Space, Unfinished, Walk-Out Access
- Flooring: Concrete, Vinyl
- Interior Features: Attic Stairs Fixed, Attic Stairs Pulldown, Attic Walk In, Entrance Foyer, Kitchen Island, Open Floorplan, Storage, Walk-In Closet(s)
- Levels/Stories: One
- Foundation: Basement
- Bathrooms Total Integer: 3
Exterior Features
- Accessibility Features: Two or More Access Exits, Swing In Door(s), Entry Slope less than 1 foot, Hall Width 36 Inches or More
- Construction Materials: Brick Full, Hardboard Siding
- Patio And Porch Features: Balcony, Deck, Front Porch, Rear Porch
- Pool Features: None
- Road Surface Type: Concrete, Paved
- Laundry Features: Electric Dryer Hookup, Inside, Laundry Room, Washer Hookup
- Pool Private: No
Property
Utilities
- Sewer: Public Sewer
- Utilities: Cable Available, Electricity Connected, Fiber Optics, Natural Gas, Underground Utilities
- Water Source: City
Property and Assessments
- Home Warranty: No
Green Features
Lot Information
- Above Grade Finished Area: 2053
- Lot Features: Cul-De-Sac, Paved, Private, Creek/Stream, Wooded
Rental
Rent Information
- Land Lease: No
Public Records for 2442 Falcon Lane
Home Facts
- Beds3
- Baths3
- Above Grade Finished2,053 SqFt
- StoriesOne
- Lot Size0.0000 Acres
- StyleSingle Family Residence
- Year Built2022
- APN4755-43-1538.000
- CountyIredell


