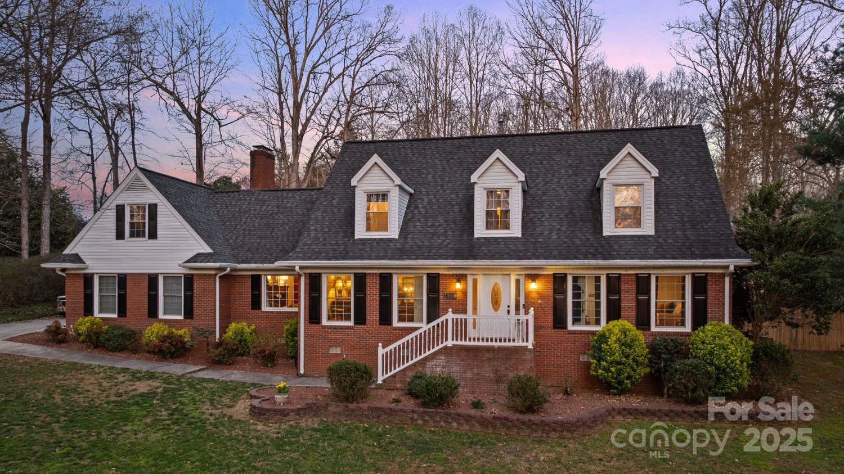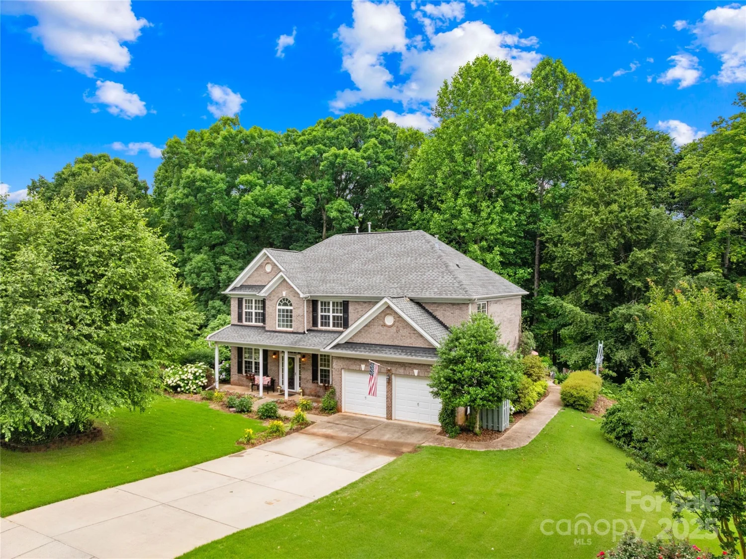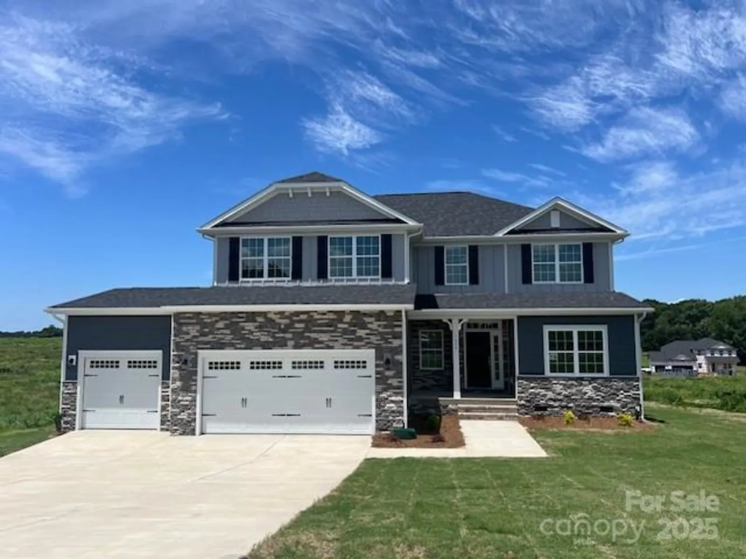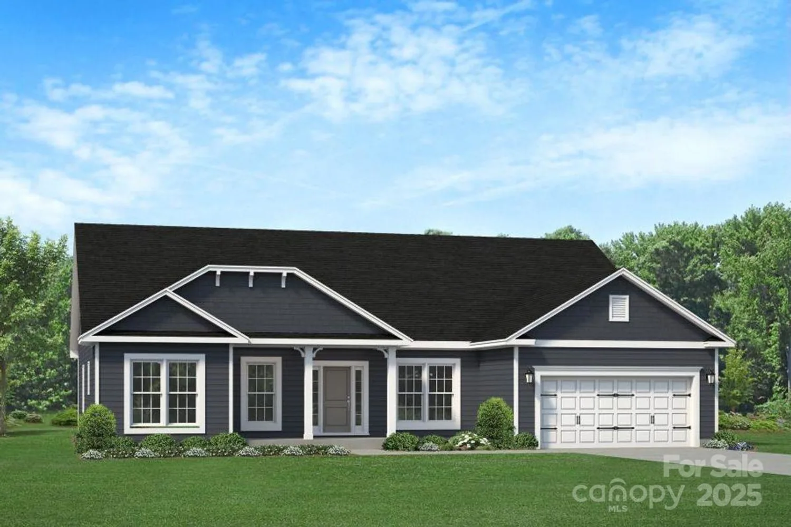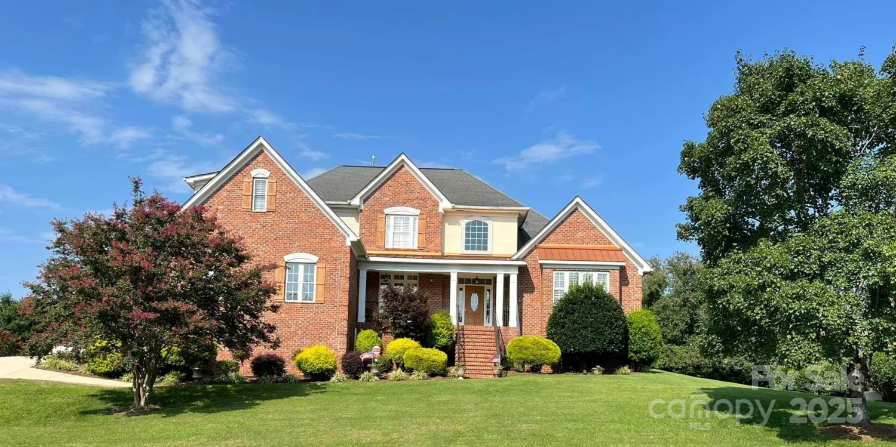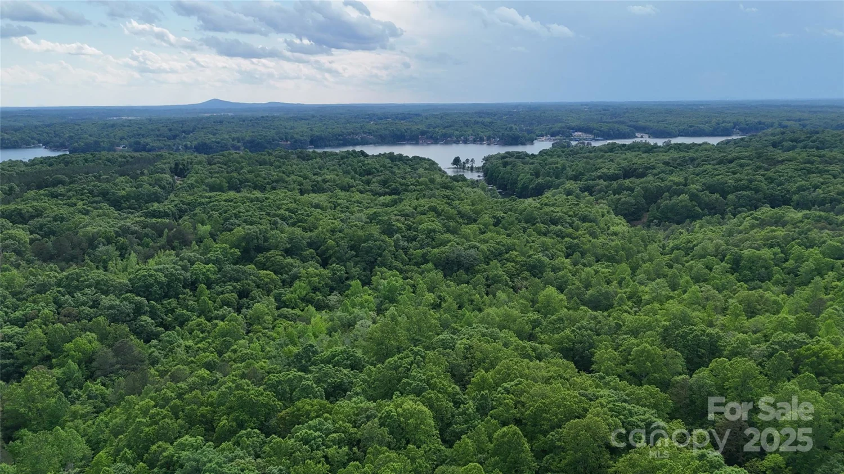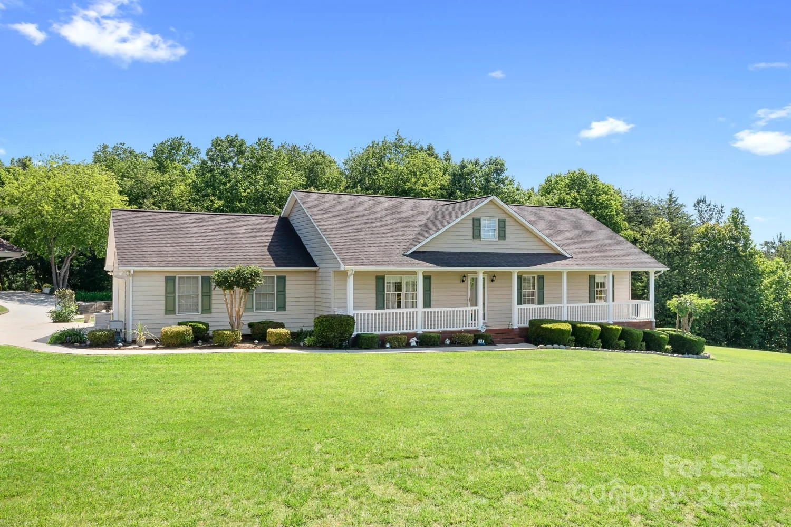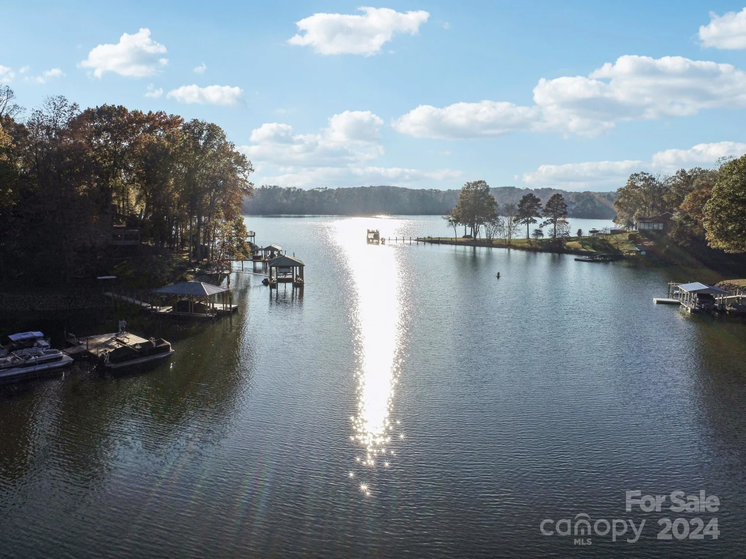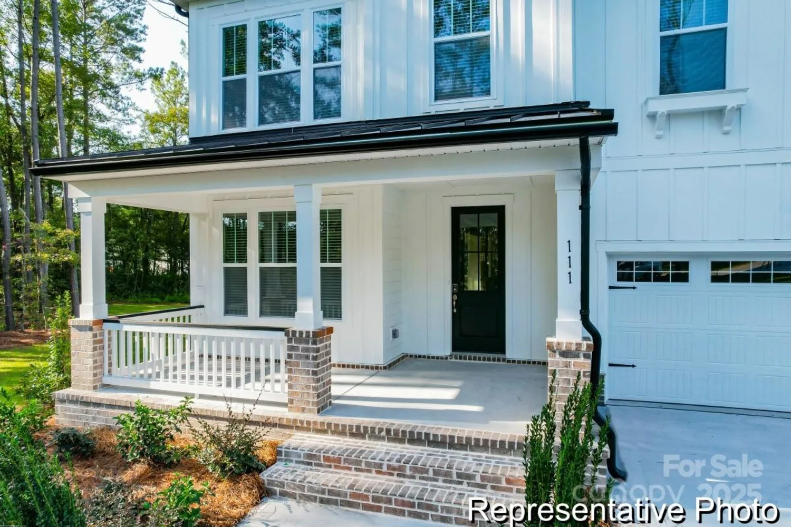181 lone pine roadStatesville, NC 28625
181 lone pine roadStatesville, NC 28625
Description
New Construction, Custom Built, 2 Story, 4 Bedroom, 4 Bath Home w/oversized 2 Car Garage, Covered Front Porch & Covered Back Patio, nestled on most desirable (1.6 acre) lot, in Carson Creek (with no neighboring lot behind the property)! Builder upgrades galore! Open Kitchen features large island (seating for 5), stainless steel appliances including wall oven & gas cooktop w/vented hood, quartz counters & walk in pantry! Spacious Dining Room w/stepped up tray, ship lap ceiling! Great Room boasts soaring, cathedral ceilings & floor to ceiling, ship lap w/gas fireplace! Extra large sliding doors lead to covered back porch w/trex decking! Primary Suite on main level offers tall cathedral ceilings, his & hers walk in closets & private bath w/dual vanity, soaking tub, all glass frameless shower & separate water closet! Large Laundry Room/Drop Zone on main! Spacious Secondary Bedrooms on upper level! 2 Full Baths on upper level! Huge Bonus Room! All Bedrooms/Bonus Room have ceiling fans!
Property Details for 181 Lone Pine Road
- Subdivision ComplexCarson Creek
- Architectural StyleTransitional
- Num Of Garage Spaces2
- Parking FeaturesDriveway, Detached Garage, Garage Faces Front
- Property AttachedNo
LISTING UPDATED:
- StatusComing Soon
- MLS #CAR4265324
- Days on Site0
- MLS TypeResidential
- Year Built2025
- CountryIredell
Location
Listing Courtesy of Keller Williams Lake Norman - Matt Sarver
LISTING UPDATED:
- StatusComing Soon
- MLS #CAR4265324
- Days on Site0
- MLS TypeResidential
- Year Built2025
- CountryIredell
Building Information for 181 Lone Pine Road
- StoriesTwo
- Year Built2025
- Lot Size0.0000 Acres
Payment Calculator
Term
Interest
Home Price
Down Payment
The Payment Calculator is for illustrative purposes only. Read More
Property Information for 181 Lone Pine Road
Summary
Location and General Information
- Coordinates: 35.802189,-80.788381
School Information
- Elementary School: Cool Spring
- Middle School: East Iredell
- High School: North Iredell
Taxes and HOA Information
- Parcel Number: 4765-91-7627.000
- Tax Legal Description: L14 CARSON CREEK PH2 PB80-138
Virtual Tour
Parking
- Open Parking: No
Interior and Exterior Features
Interior Features
- Cooling: Ceiling Fan(s), Central Air
- Heating: Heat Pump
- Appliances: Dishwasher, Disposal, Exhaust Hood, Gas Cooktop, Microwave, Plumbed For Ice Maker, Refrigerator with Ice Maker, Self Cleaning Oven, Wall Oven
- Fireplace Features: Gas, Great Room, Propane
- Flooring: Tile, Vinyl
- Interior Features: Breakfast Bar, Built-in Features, Entrance Foyer, Kitchen Island, Open Floorplan, Walk-In Closet(s), Walk-In Pantry
- Levels/Stories: Two
- Window Features: Insulated Window(s)
- Foundation: Crawl Space
- Bathrooms Total Integer: 4
Exterior Features
- Construction Materials: Vinyl
- Patio And Porch Features: Covered, Front Porch, Rear Porch
- Pool Features: None
- Road Surface Type: Concrete, Paved
- Roof Type: Shingle
- Security Features: Smoke Detector(s)
- Laundry Features: Laundry Room, Main Level
- Pool Private: No
Property
Utilities
- Sewer: Septic Installed
- Utilities: Electricity Connected, Propane
- Water Source: County Water
Property and Assessments
- Home Warranty: No
Green Features
Lot Information
- Above Grade Finished Area: 3040
- Lot Features: Level
Rental
Rent Information
- Land Lease: No
Public Records for 181 Lone Pine Road
Home Facts
- Beds4
- Baths4
- Above Grade Finished3,040 SqFt
- StoriesTwo
- Lot Size0.0000 Acres
- StyleSingle Family Residence
- Year Built2025
- APN4765-91-7627.000
- CountyIredell


