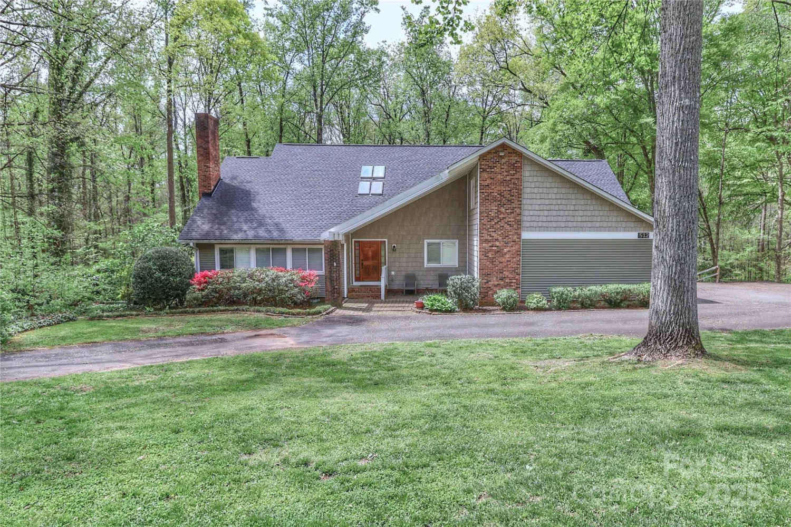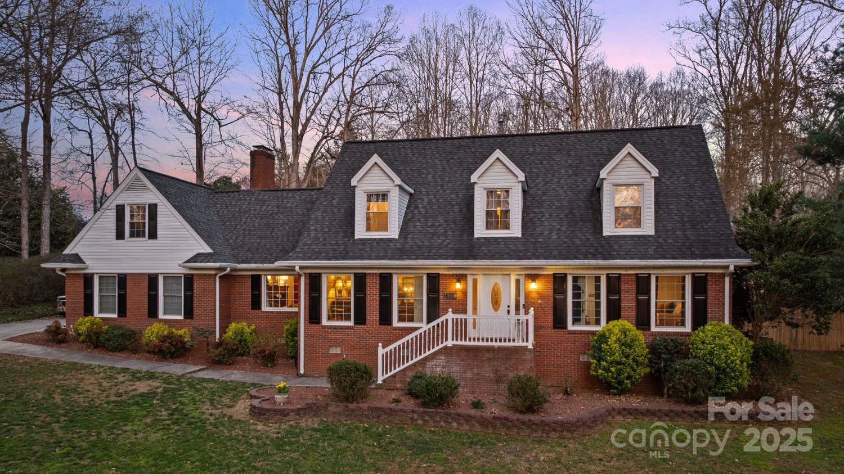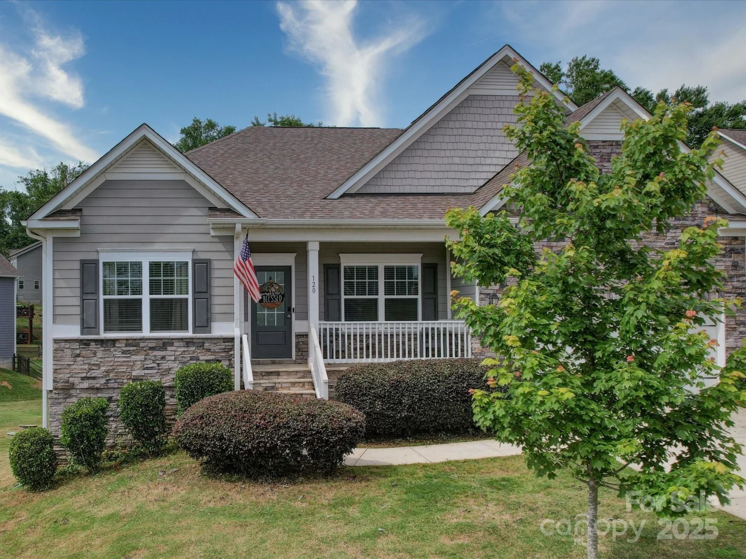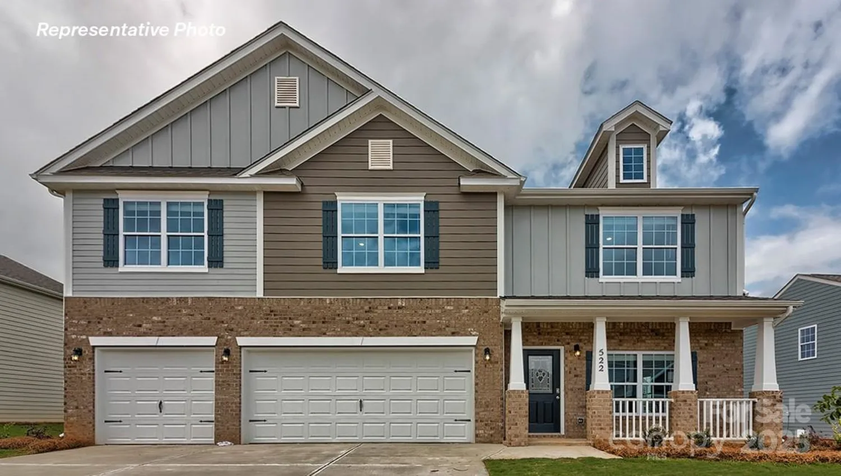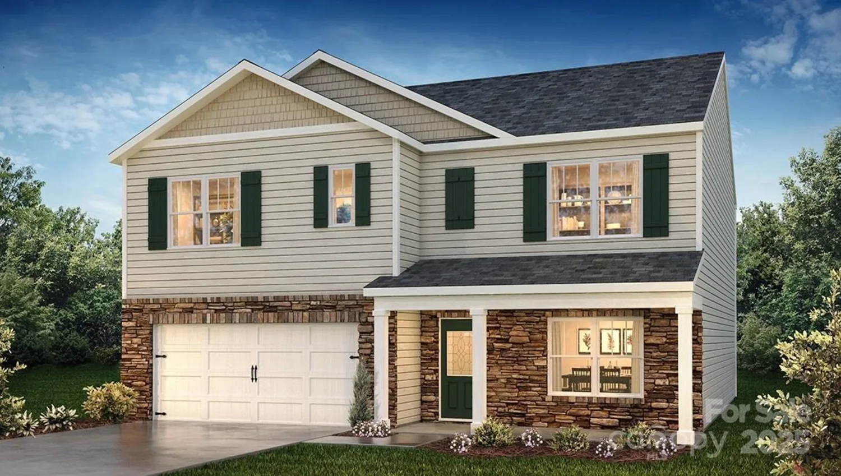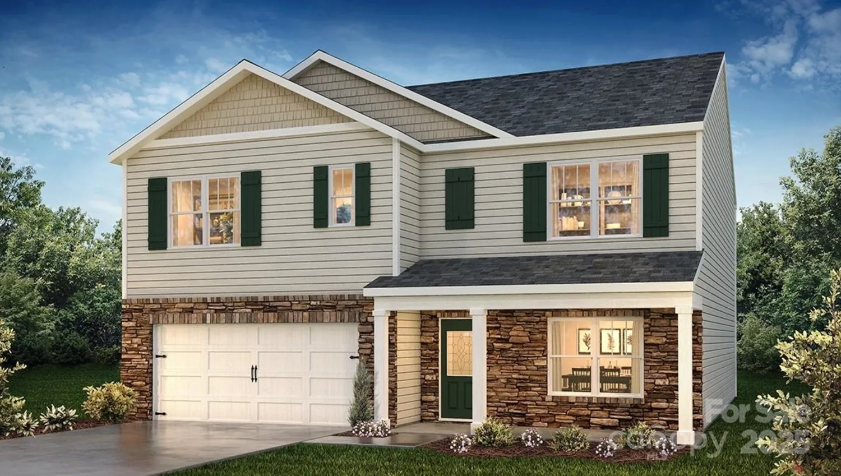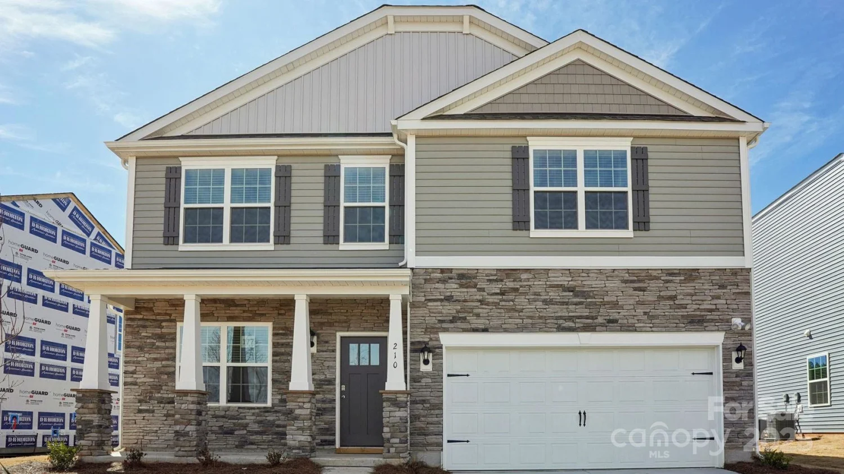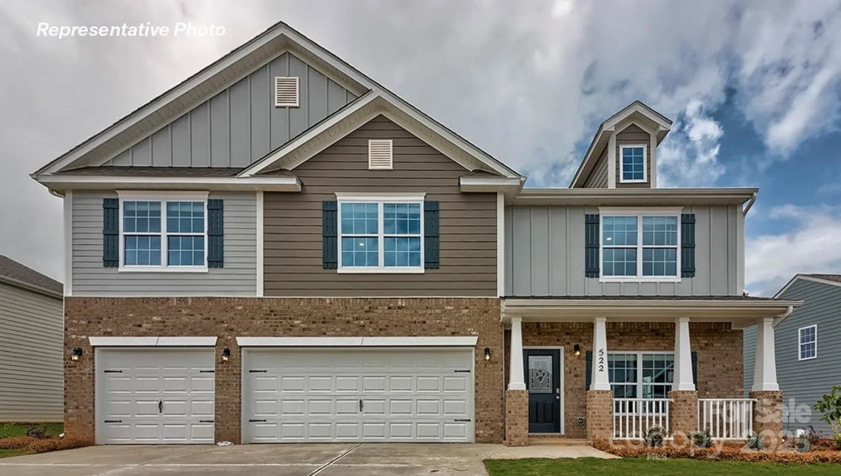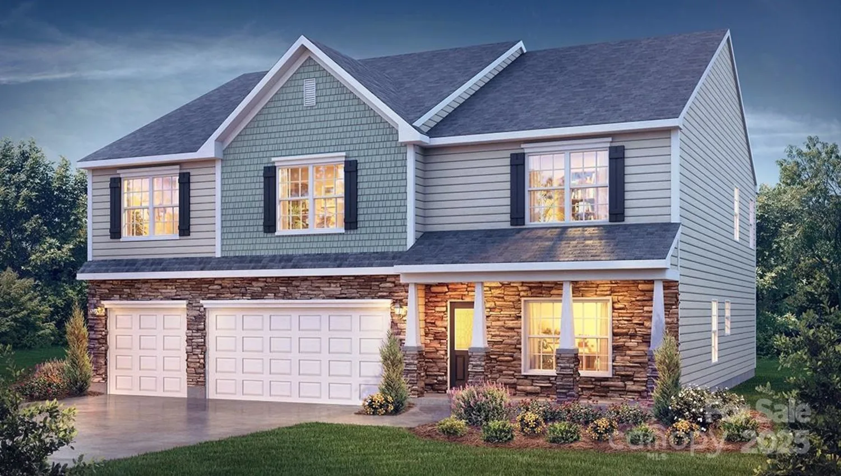236 wheatfield drive 102pStatesville, NC 28677
236 wheatfield drive 102pStatesville, NC 28677
Description
Proposed Semi-Custom Riley on Basement – Build your dream home with one of our most popular and flexible floorplans. Ranging from 2,985 to 3,150 + sq. ft., the Riley offers 3–5 bedrooms and 2.5–4.5 baths with room to grow and customize. The first floor welcomes you with an open-concept living and dining area, flowing into a spacious great room and L-shaped kitchen with island—ideal for everyday living and entertaining. Upstairs, the oversized primary suite includes a luxurious bath and large walk-in closet. Two additional bedrooms with generous closets and an open game room—perfect as a media lounge, play area, or additional living space—round out the second floor. With multiple design options the Riley adapts to your unique style. Personalize it to match your needs and make it your ideal home.
Property Details for 236 Wheatfield Drive 102p
- Subdivision ComplexWheatfield
- Architectural StyleContemporary
- Num Of Garage Spaces2
- Parking FeaturesDriveway, Garage Door Opener, Garage Faces Front
- Property AttachedNo
LISTING UPDATED:
- StatusActive
- MLS #CAR4262985
- Days on Site9
- HOA Fees$375 / year
- MLS TypeResidential
- Year Built2025
- CountryIredell
LISTING UPDATED:
- StatusActive
- MLS #CAR4262985
- Days on Site9
- HOA Fees$375 / year
- MLS TypeResidential
- Year Built2025
- CountryIredell
Building Information for 236 Wheatfield Drive 102p
- StoriesTwo
- Year Built2025
- Lot Size0.0000 Acres
Payment Calculator
Term
Interest
Home Price
Down Payment
The Payment Calculator is for illustrative purposes only. Read More
Property Information for 236 Wheatfield Drive 102p
Summary
Location and General Information
- Directions: From Mooresville, take I-77 N to NC-115 N/US-21 N in Iredell County. Take exit 42 from I-77 N, Take Ostwalt Amity Rd to Wheatfield Dr
- Coordinates: 35.70077215,-80.80500327
School Information
- Elementary School: Unspecified
- Middle School: Troutman
- High School: South Iredell
Taxes and HOA Information
- Parcel Number: 4761452016.000
- Tax Legal Description: WHEATFIELD PH2 S1 PB82-3
Virtual Tour
Parking
- Open Parking: No
Interior and Exterior Features
Interior Features
- Cooling: Central Air
- Heating: Heat Pump
- Appliances: Dishwasher, Disposal, Electric Range, Microwave, Refrigerator
- Flooring: Carpet, Laminate, Tile, Vinyl
- Levels/Stories: Two
- Foundation: Basement
- Total Half Baths: 1
- Bathrooms Total Integer: 3
Exterior Features
- Construction Materials: Brick Partial, Stone, Vinyl
- Patio And Porch Features: Deck, Front Porch, Patio
- Pool Features: None
- Road Surface Type: Concrete, Paved
- Roof Type: Shingle
- Security Features: Carbon Monoxide Detector(s), Smoke Detector(s)
- Laundry Features: Electric Dryer Hookup, Laundry Room, Upper Level, Washer Hookup
- Pool Private: No
Property
Utilities
- Sewer: Septic Installed
- Water Source: City
Property and Assessments
- Home Warranty: No
Green Features
Lot Information
- Above Grade Finished Area: 3153
Multi Family
- # Of Units In Community: 102p
Rental
Rent Information
- Land Lease: No
Public Records for 236 Wheatfield Drive 102p
Home Facts
- Beds3
- Baths2
- Above Grade Finished3,153 SqFt
- StoriesTwo
- Lot Size0.0000 Acres
- StyleSingle Family Residence
- Year Built2025
- APN4761452016.000
- CountyIredell


