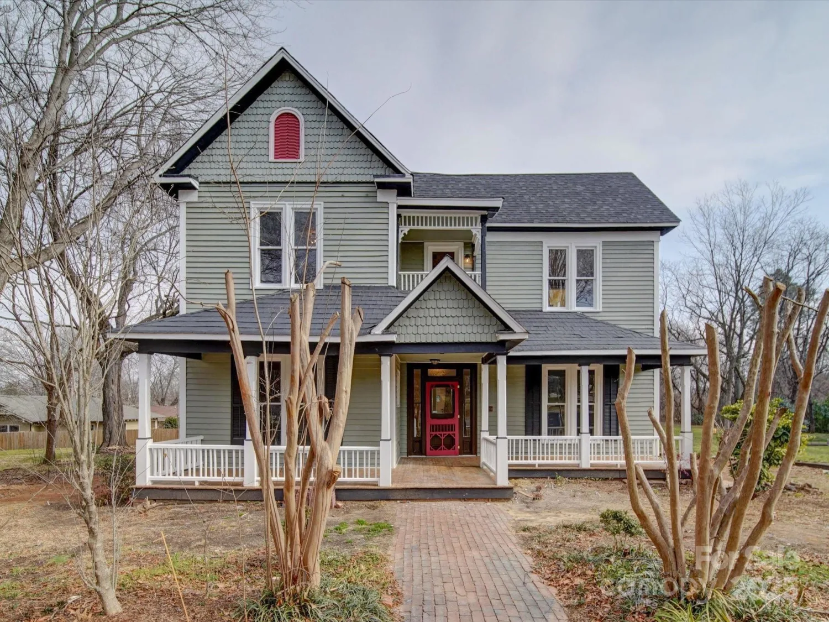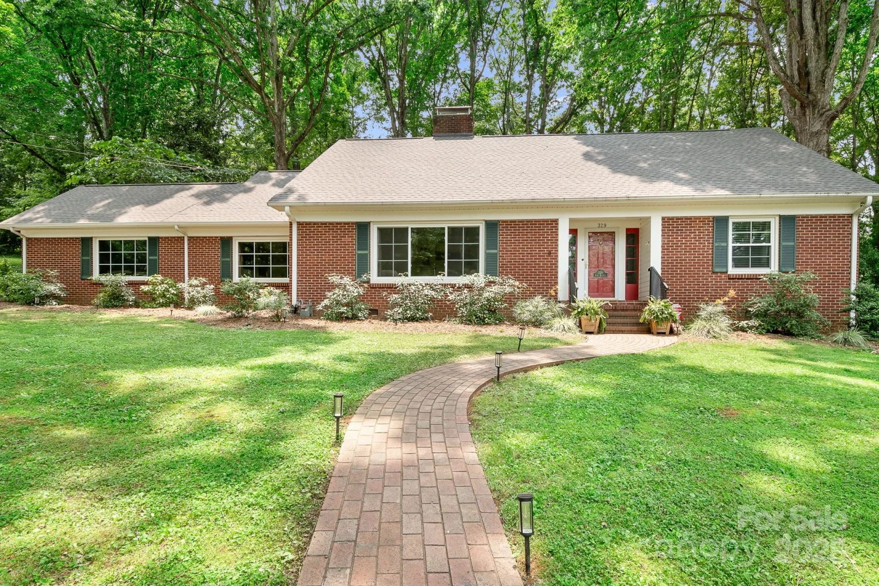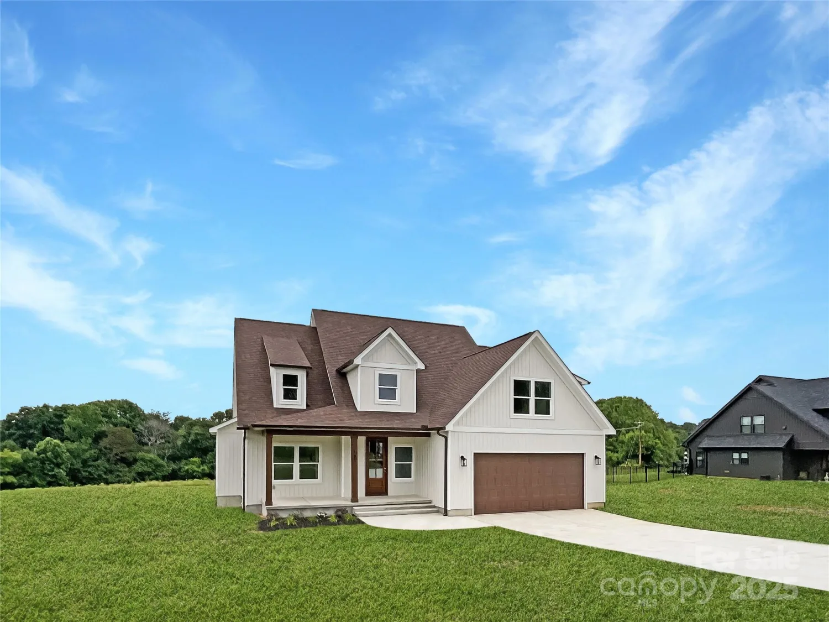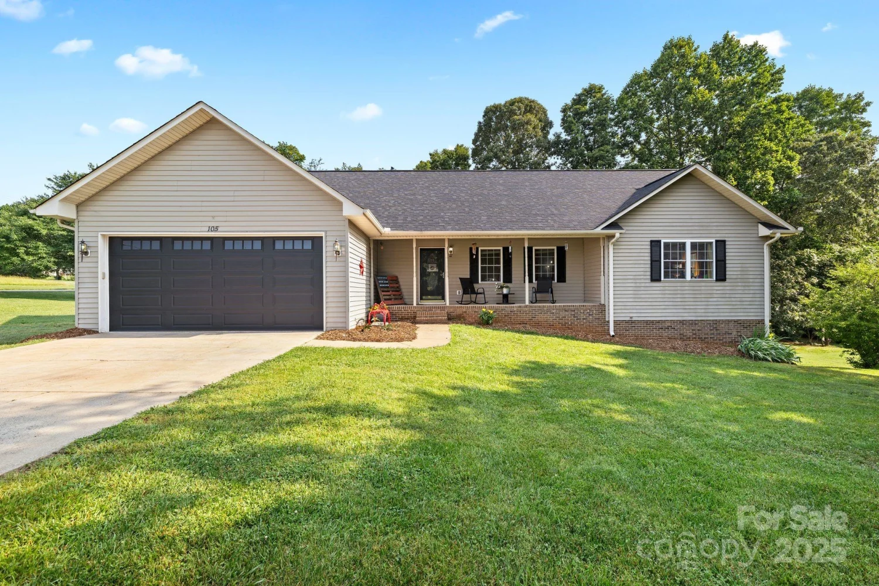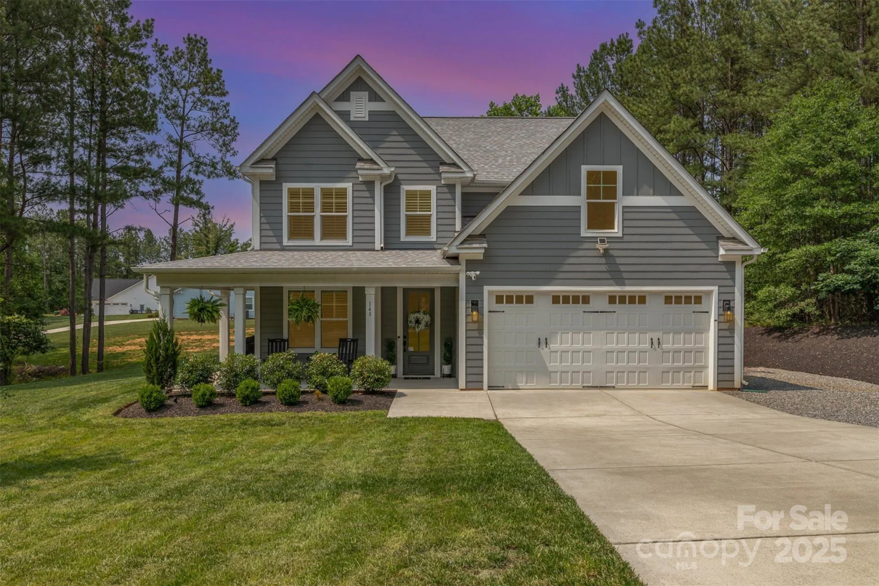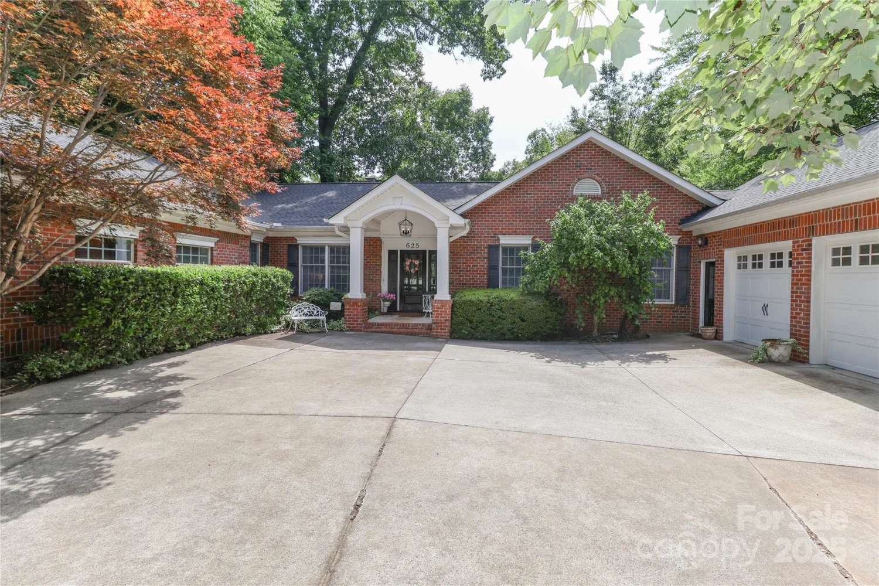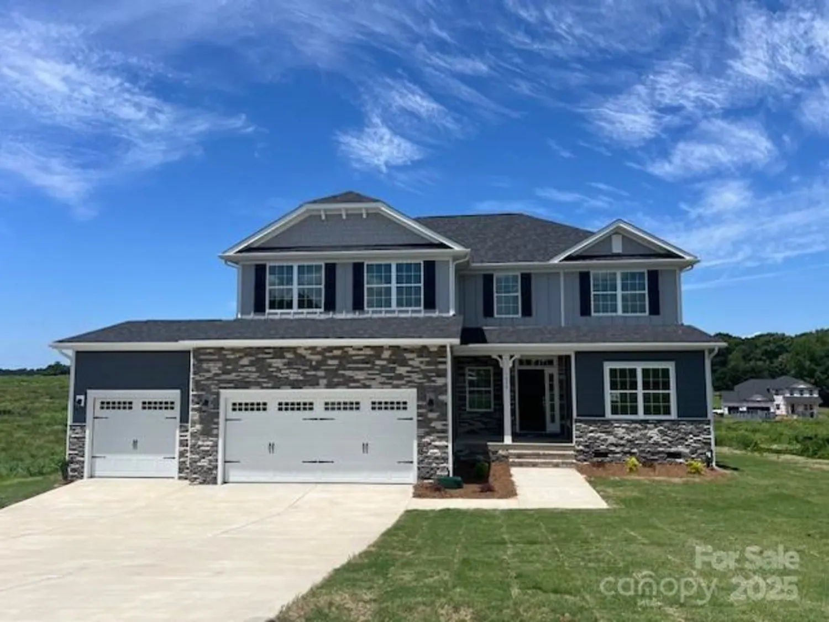512 saint cloud driveStatesville, NC 28625
512 saint cloud driveStatesville, NC 28625
Description
Charming contemporary home with lots of space for a growing family. Foyer leads to a pretty living room with fireplace, large eat in kitchen, dining room with double windows for pretty view, large great room with gas fireplace, bedroom and bath on main floor, 2nd floor boast a primary suite and 3 additional bedrooms and hall bath, large office or craft room, basement has a workshop, bonus room with walk out . Wonderful back yard with lots of space and creek along the back of the property.
Property Details for 512 Saint Cloud Drive
- Subdivision ComplexShannon Acres
- Architectural StyleContemporary
- Num Of Garage Spaces2
- Parking FeaturesCircular Driveway, Driveway, Attached Garage
- Property AttachedNo
- Waterfront FeaturesNone
LISTING UPDATED:
- StatusActive
- MLS #CAR4248685
- Days on Site24
- MLS TypeResidential
- Year Built1978
- CountryIredell
Location
Listing Courtesy of Allen Tate Statesville - Mary Palmes
LISTING UPDATED:
- StatusActive
- MLS #CAR4248685
- Days on Site24
- MLS TypeResidential
- Year Built1978
- CountryIredell
Building Information for 512 Saint Cloud Drive
- StoriesTwo
- Year Built1978
- Lot Size0.0000 Acres
Payment Calculator
Term
Interest
Home Price
Down Payment
The Payment Calculator is for illustrative purposes only. Read More
Property Information for 512 Saint Cloud Drive
Summary
Location and General Information
- Coordinates: 35.795451,-80.811114
School Information
- Elementary School: Unspecified
- Middle School: Unspecified
- High School: Unspecified
Taxes and HOA Information
- Parcel Number: 4764-29-9354.000
- Tax Legal Description: #234 SHANNON AC PB 6-43& 43A
Virtual Tour
Parking
- Open Parking: No
Interior and Exterior Features
Interior Features
- Cooling: Central Air
- Heating: Heat Pump
- Appliances: Dishwasher, Disposal, Gas Range
- Basement: Basement Shop, Partially Finished
- Fireplace Features: Bonus Room, Great Room, Living Room
- Flooring: Carpet, Tile, Wood
- Interior Features: Attic Stairs Pulldown, Built-in Features, Cable Prewire, Central Vacuum, Entrance Foyer, Open Floorplan, Pantry, Walk-In Closet(s), Walk-In Pantry
- Levels/Stories: Two
- Foundation: Basement
- Bathrooms Total Integer: 3
Exterior Features
- Construction Materials: Brick Partial, Vinyl
- Patio And Porch Features: Front Porch, Patio, Screened
- Pool Features: None
- Road Surface Type: Asphalt, Paved
- Security Features: Carbon Monoxide Detector(s), Security System
- Laundry Features: Laundry Closet
- Pool Private: No
Property
Utilities
- Sewer: Public Sewer
- Utilities: Cable Connected, Natural Gas
- Water Source: City
Property and Assessments
- Home Warranty: No
Green Features
Lot Information
- Above Grade Finished Area: 3804
- Lot Features: Creek Front
- Waterfront Footage: None
Rental
Rent Information
- Land Lease: No
Public Records for 512 Saint Cloud Drive
Home Facts
- Beds5
- Baths3
- Above Grade Finished3,804 SqFt
- Below Grade Finished753 SqFt
- StoriesTwo
- Lot Size0.0000 Acres
- StyleSingle Family Residence
- Year Built1978
- APN4764-29-9354.000
- CountyIredell


