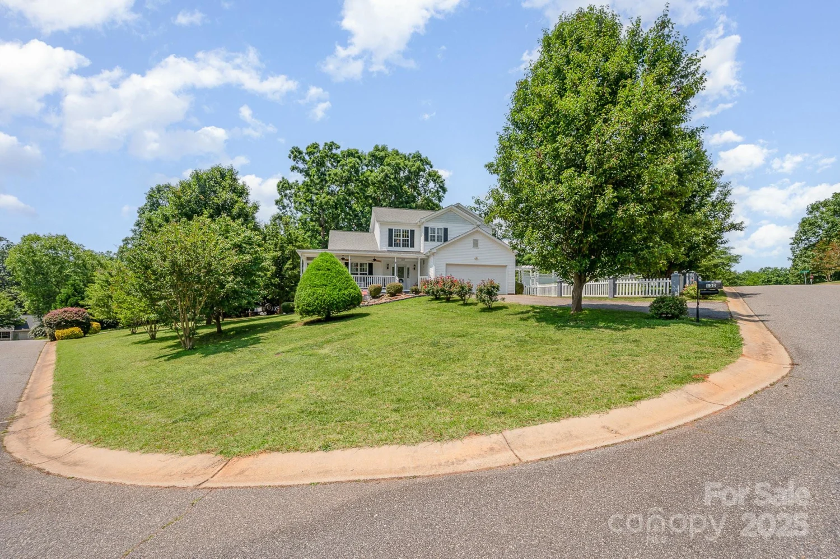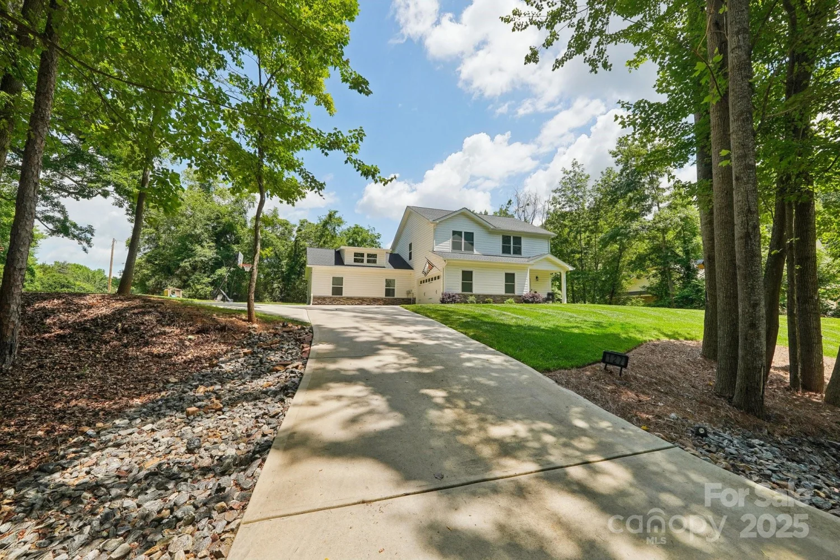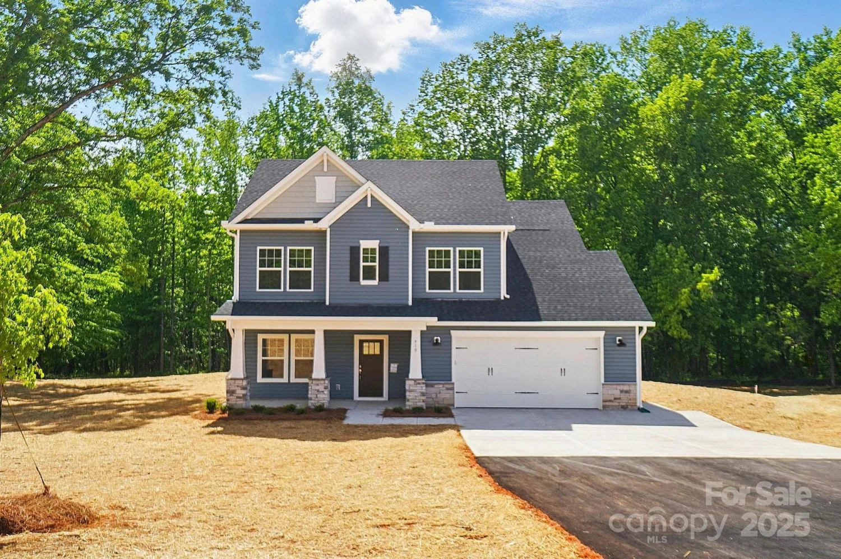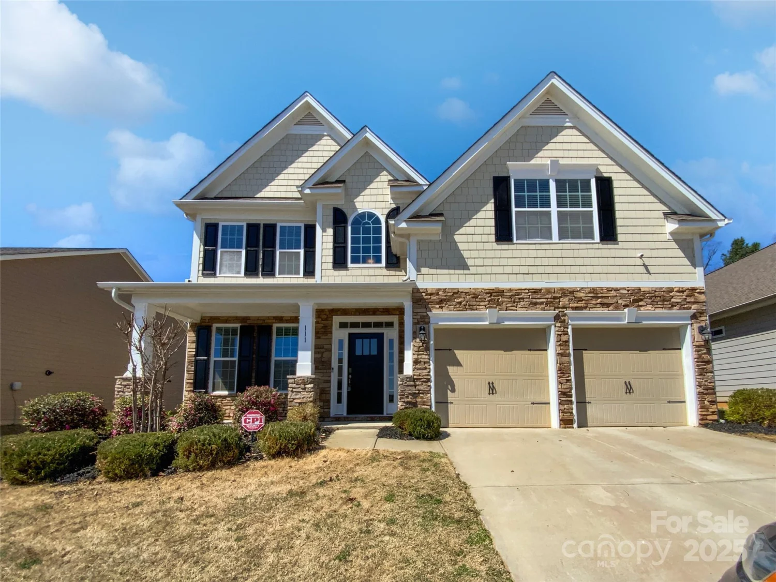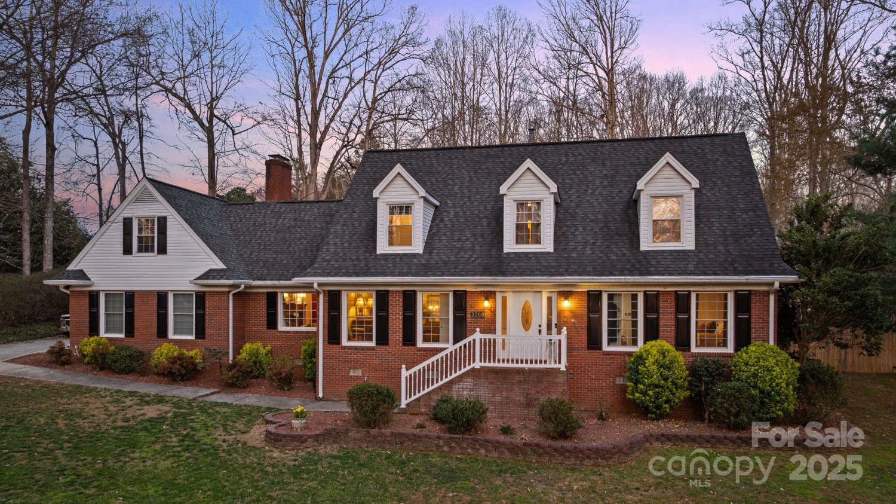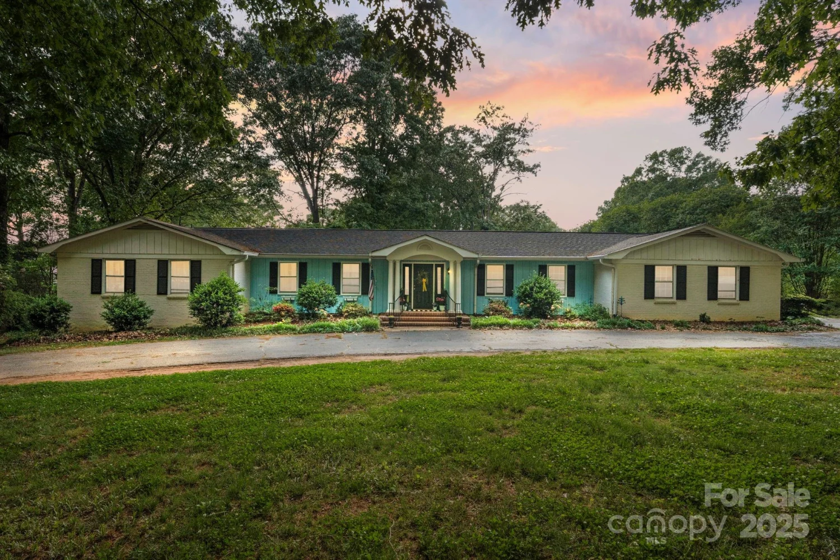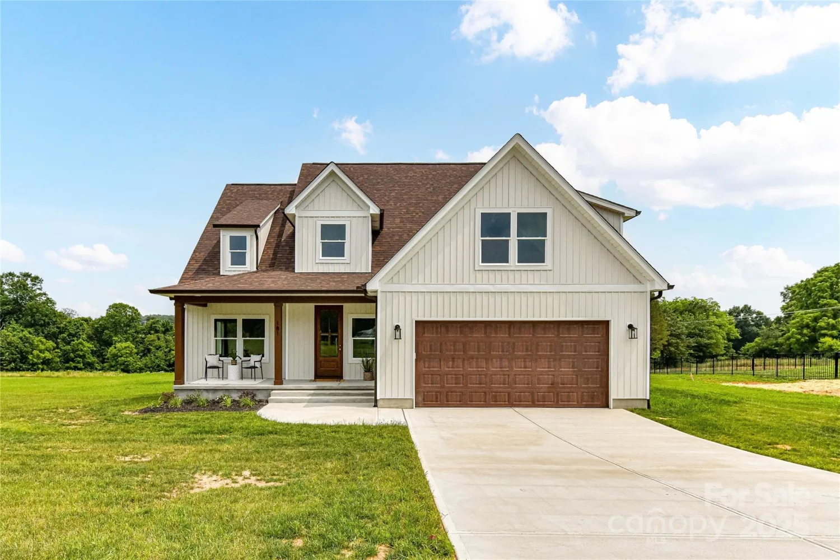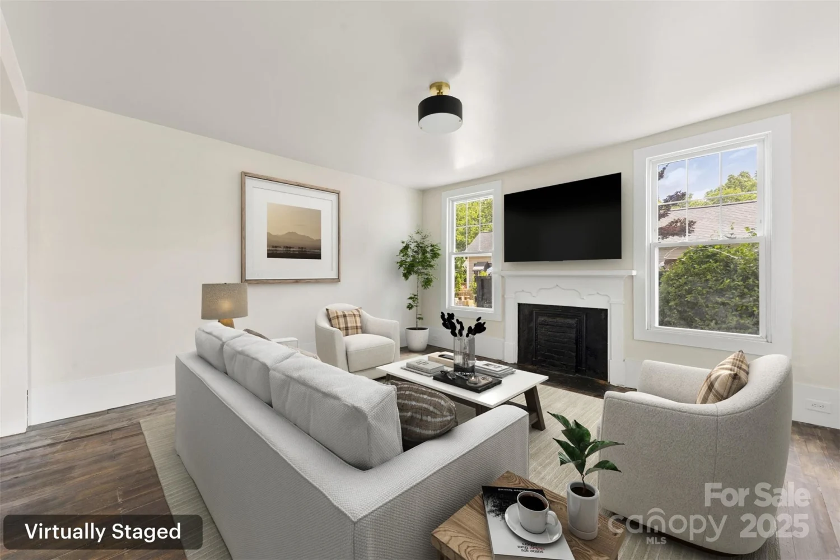154 hunters hill driveStatesville, NC 28677
154 hunters hill driveStatesville, NC 28677
Description
Be prepared to be impressed by this home's stunning curb appeal—beautiful stonework, mature landscaping, & charming front porch - setting the tone for what’s inside. Tucked along the 9th fairway of The 500 Club, this is the perfect place to put down roots. Lovingly maintained & thoughtfully updated by the original owners, this traditional-style home is filled w/ warmth & move-in ready appeal. Inside, you’ll find an entertainer’s dream layout: soaring ceilings in the great room w/ a dramatic 2-story stone fireplace, a spacious home office, & convenient main-level primary suite. Upstairs, 3 large bedrooms, ample storage, & fun bonus/rec room provide plenty of room for play & hosting guests. Wonderful wooded backyard & unobstructed views from your front porch! Enjoy all that Larkin has to offer—neighborhood events, golf, dining, & resort-style recreation—right in your backyard. Don’t miss your chance to call one of the most eye-catching homes in this special community yours this summer!
Property Details for 154 Hunters Hill Drive
- Subdivision ComplexLarkin
- ExteriorIn-Ground Irrigation
- Num Of Garage Spaces2
- Parking FeaturesAttached Garage, Garage Faces Side
- Property AttachedNo
LISTING UPDATED:
- StatusComing Soon
- MLS #CAR4264802
- Days on Site0
- HOA Fees$400 / year
- MLS TypeResidential
- Year Built2005
- CountryIredell
Location
Listing Courtesy of EXP Realty Of Piedmont NC LLC - Jennifer Korinchak
LISTING UPDATED:
- StatusComing Soon
- MLS #CAR4264802
- Days on Site0
- HOA Fees$400 / year
- MLS TypeResidential
- Year Built2005
- CountryIredell
Building Information for 154 Hunters Hill Drive
- StoriesOne and One Half
- Year Built2005
- Lot Size0.0000 Acres
Payment Calculator
Term
Interest
Home Price
Down Payment
The Payment Calculator is for illustrative purposes only. Read More
Property Information for 154 Hunters Hill Drive
Summary
Location and General Information
- Community Features: Clubhouse, Golf, Outdoor Pool, Recreation Area, Sidewalks, Tennis Court(s)
- View: Golf Course
- Coordinates: 35.748398,-80.873714
School Information
- Elementary School: Troutman
- Middle School: Troutman
- High School: South Iredell
Taxes and HOA Information
- Parcel Number: 4743-42-0555.000
- Tax Legal Description: L10 FOX DEN COUNTRY CLUB PH 1 PB 26-91
Virtual Tour
Parking
- Open Parking: No
Interior and Exterior Features
Interior Features
- Cooling: Central Air, Heat Pump
- Heating: Electric, Heat Pump
- Appliances: Dishwasher, Electric Cooktop, Refrigerator, Washer/Dryer
- Fireplace Features: Gas Log, Gas Vented, Great Room
- Flooring: Carpet, Tile, Linoleum, Wood
- Interior Features: Attic Stairs Pulldown, Open Floorplan, Walk-In Closet(s), Wet Bar
- Levels/Stories: One and One Half
- Foundation: Crawl Space
- Total Half Baths: 1
- Bathrooms Total Integer: 4
Exterior Features
- Construction Materials: Cedar Shake, Hardboard Siding
- Patio And Porch Features: Deck, Front Porch
- Pool Features: None
- Road Surface Type: Concrete, Paved
- Roof Type: Shingle
- Laundry Features: Mud Room, Main Level
- Pool Private: No
Property
Utilities
- Sewer: Public Sewer
- Water Source: City
Property and Assessments
- Home Warranty: No
Green Features
Lot Information
- Above Grade Finished Area: 3327
- Lot Features: On Golf Course
Rental
Rent Information
- Land Lease: No
Public Records for 154 Hunters Hill Drive
Home Facts
- Beds4
- Baths3
- Above Grade Finished3,327 SqFt
- StoriesOne and One Half
- Lot Size0.0000 Acres
- StyleSingle Family Residence
- Year Built2005
- APN4743-42-0555.000
- CountyIredell
- ZoningR8MF


