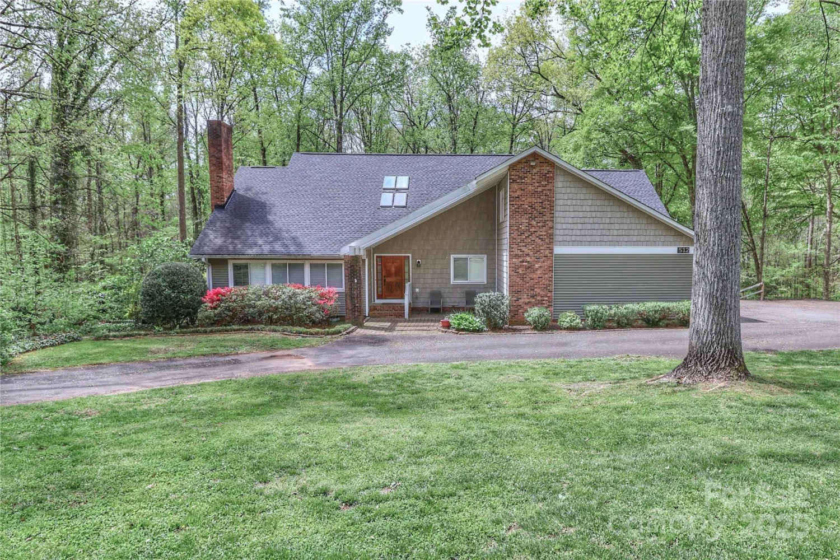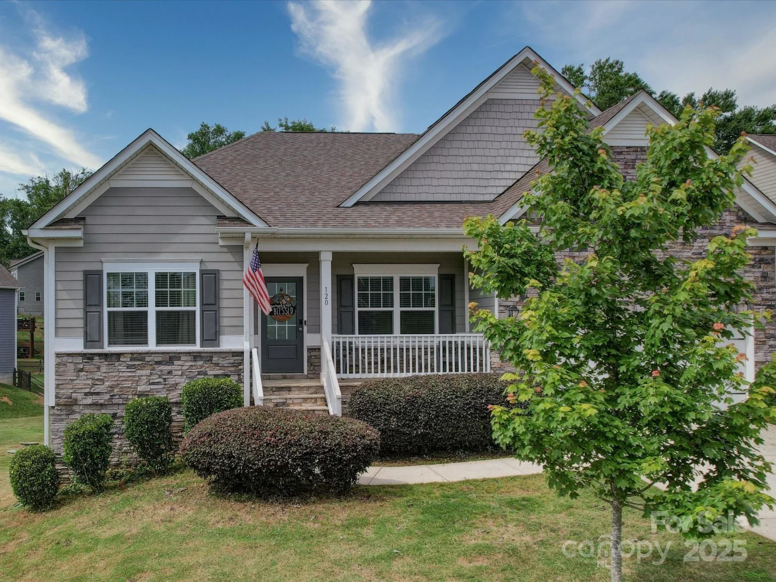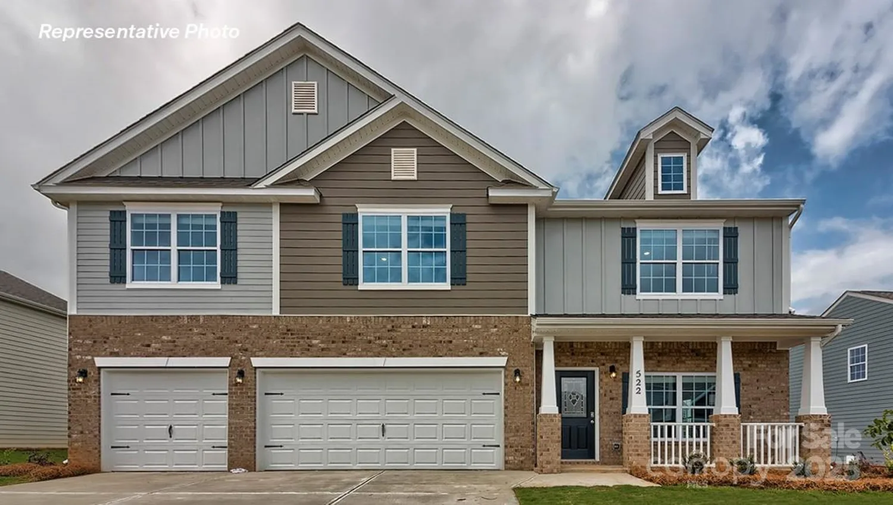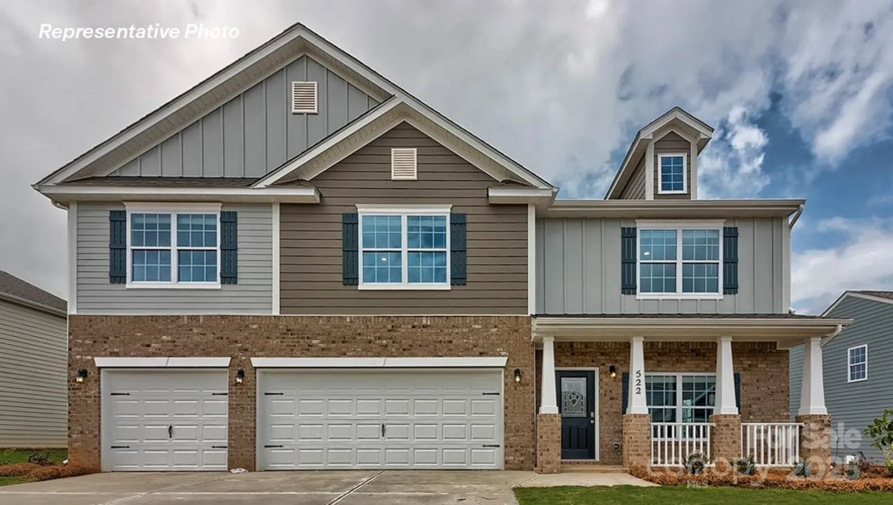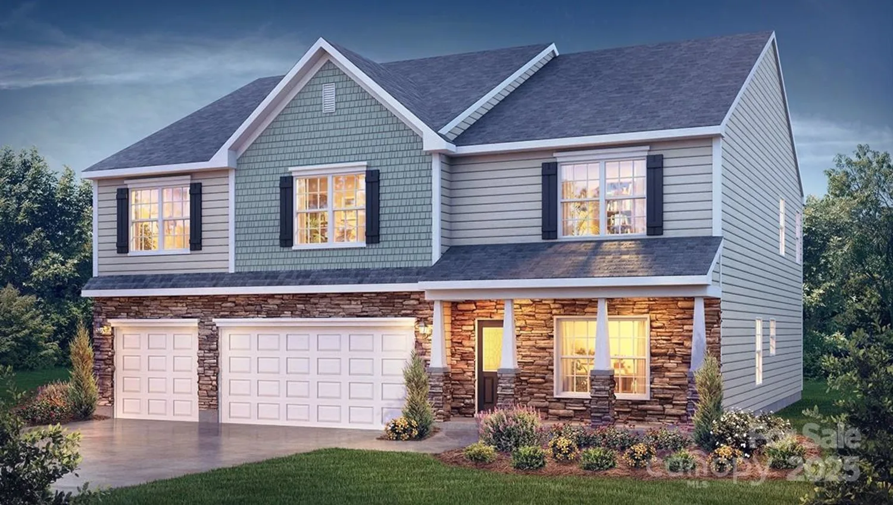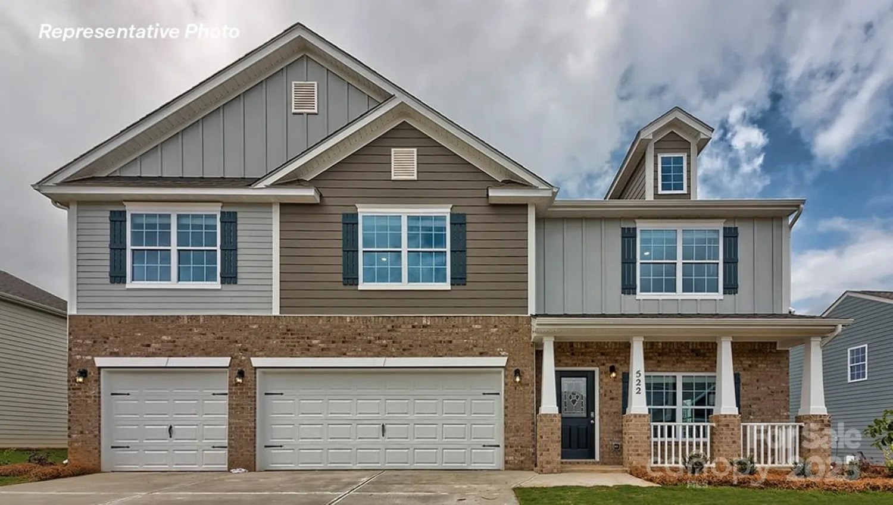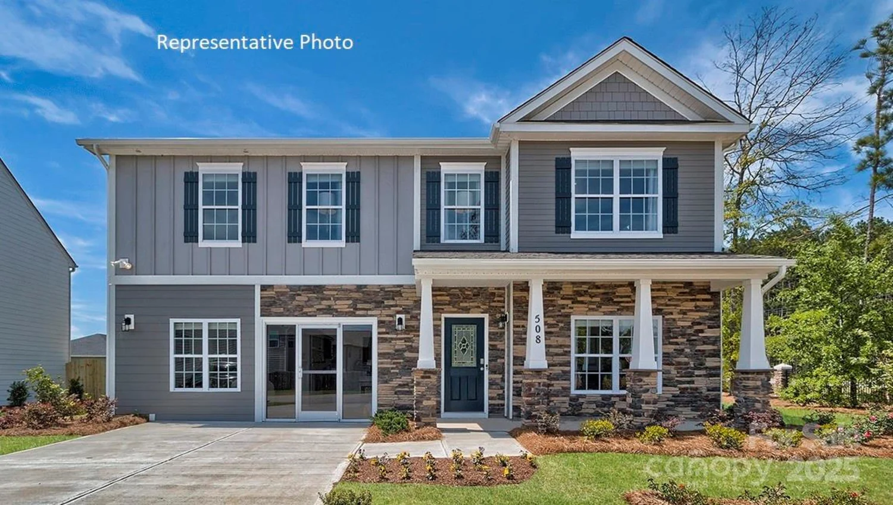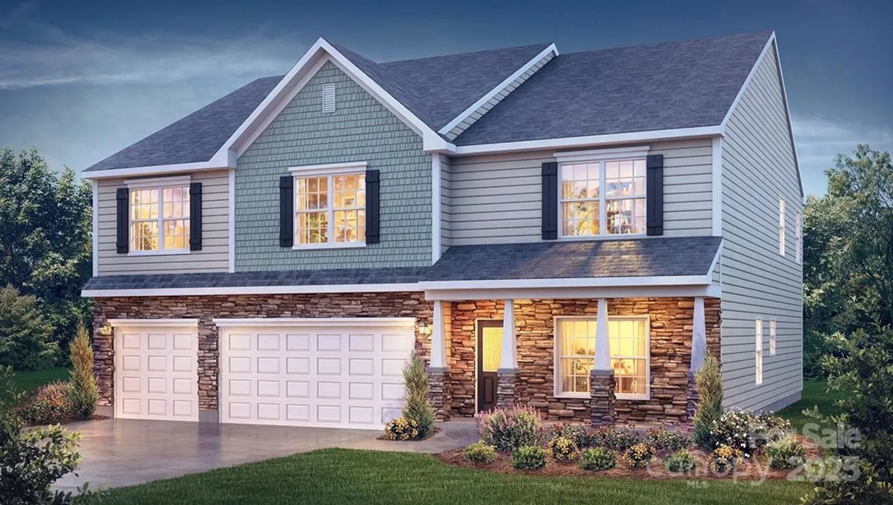3500 sunningdale lane 221Statesville, NC 28625
3500 sunningdale lane 221Statesville, NC 28625
Description
Lovely Cape Cod in Shannon Acres! This charming home offers a fantastic floor plan with a spacious living room featuring built-ins, a cozy fireplace, flowing seamlessly into a gorgeous custom kitchen with all the upgrades — including an island and a sunny breakfast room with a coffee bar/desk setup! The large primary bedroom offers generous closets and a beautiful en suite bath, complete with a large garden tub and double sinks. Upstairs, you'll discover three more bedrooms, two full bathrooms, a spacious bonus room, and a versatile flex space with its own private entrance. A private backyard to entertain as well as a cozy cottage/guest house with a kitchenette, full bathroom, living room and bedroom. Perfect for multi-generational living! That's not all, Shannon Acres also has a 24 hour security guard that patrols the neighborhood.
Property Details for 3500 Sunningdale Lane 221
- Subdivision ComplexShannon Acres
- Num Of Garage Spaces2
- Parking FeaturesDriveway, Attached Garage
- Property AttachedNo
LISTING UPDATED:
- StatusActive
- MLS #CAR4265945
- Days on Site2
- MLS TypeResidential
- Year Built1982
- CountryIredell
Location
Listing Courtesy of EXP Realty Of Piedmont NC LLC - Victoria Melton
LISTING UPDATED:
- StatusActive
- MLS #CAR4265945
- Days on Site2
- MLS TypeResidential
- Year Built1982
- CountryIredell
Building Information for 3500 Sunningdale Lane 221
- StoriesTwo
- Year Built1982
- Lot Size0.0000 Acres
Payment Calculator
Term
Interest
Home Price
Down Payment
The Payment Calculator is for illustrative purposes only. Read More
Property Information for 3500 Sunningdale Lane 221
Summary
Location and General Information
- Directions: I-40 West. Exit at Davis Regional Medical Center. Turn left on Old Mocksville Hwy, left on Hwy 64 East, right on Greenbriar Rd, left on E Broad St, right on Saint Andrews, left on Sedgefield, left on Westchester, right on Sunningdale. House in cul-de-sac.
- Coordinates: 35.796569,-80.81009
School Information
- Elementary School: Unspecified
- Middle School: Unspecified
- High School: Unspecified
Taxes and HOA Information
- Parcel Number: 4764-39-2754.000
- Tax Legal Description: L221 SHANNON AC
Virtual Tour
Parking
- Open Parking: No
Interior and Exterior Features
Interior Features
- Cooling: Central Air, Heat Pump, Wall Unit(s)
- Heating: Heat Pump
- Appliances: Dishwasher, Electric Water Heater
- Fireplace Features: Living Room
- Levels/Stories: Two
- Foundation: Crawl Space
- Bathrooms Total Integer: 5
Exterior Features
- Construction Materials: Brick Partial, Vinyl
- Fencing: Back Yard, Privacy
- Pool Features: None
- Road Surface Type: Concrete, Paved
- Laundry Features: Upper Level, Washer Hookup
- Pool Private: No
Property
Utilities
- Sewer: Public Sewer
- Water Source: Well
Property and Assessments
- Home Warranty: No
Green Features
Lot Information
- Above Grade Finished Area: 3241
Multi Family
- # Of Units In Community: 221
Rental
Rent Information
- Land Lease: No
Public Records for 3500 Sunningdale Lane 221
Home Facts
- Beds5
- Baths5
- Above Grade Finished3,241 SqFt
- StoriesTwo
- Lot Size0.0000 Acres
- StyleSingle Family Residence
- Year Built1982
- APN4764-39-2754.000
- CountyIredell


