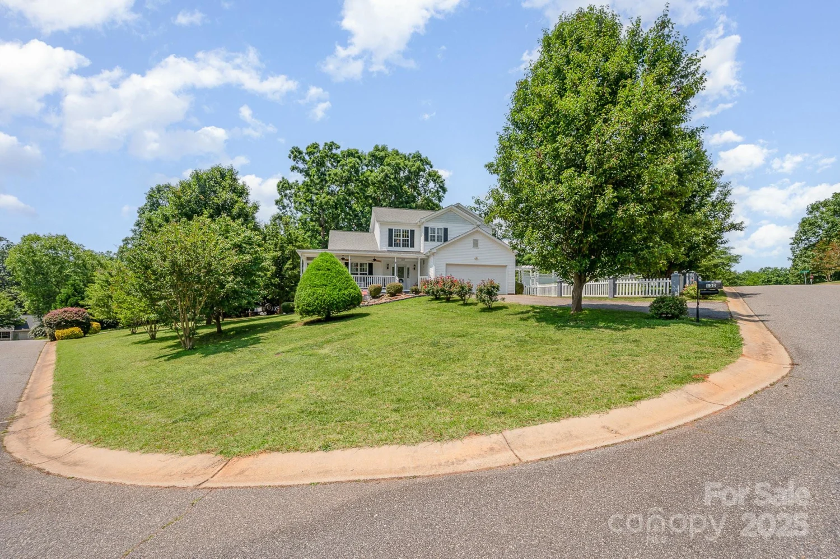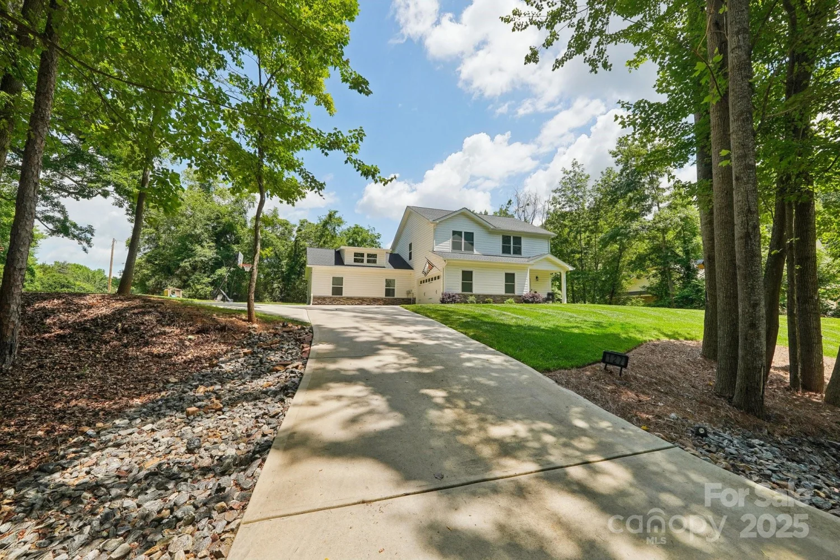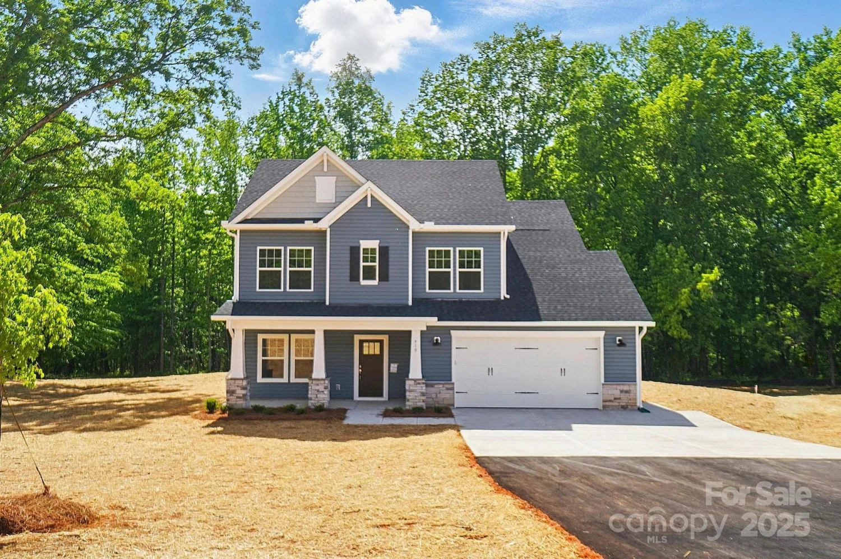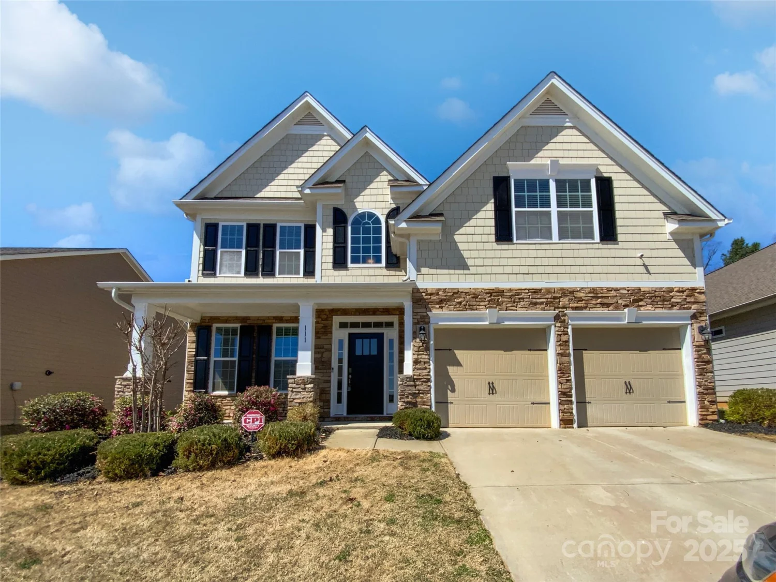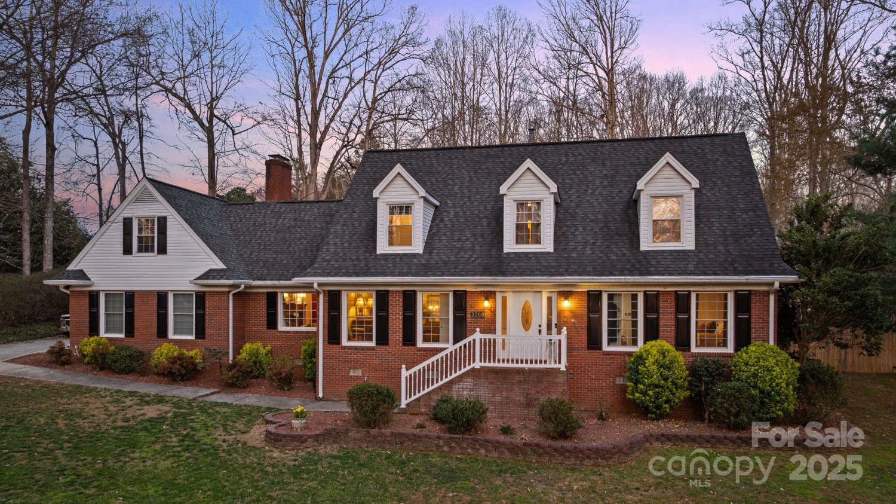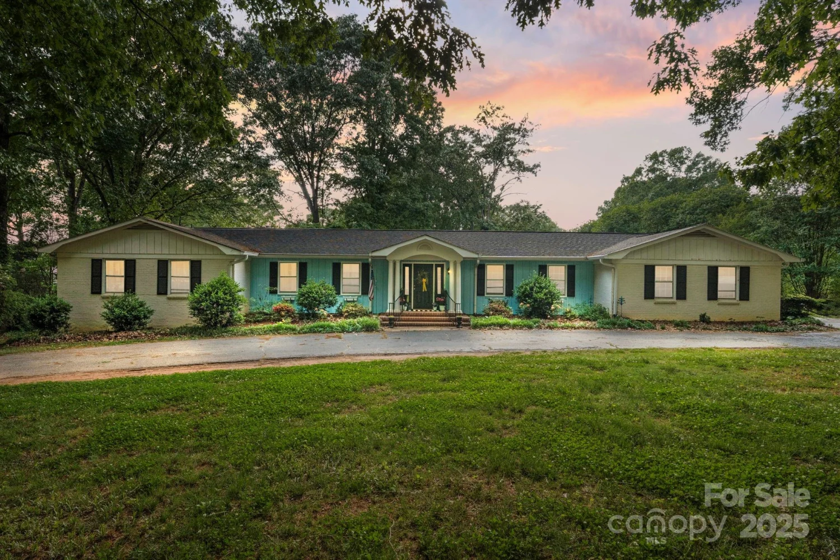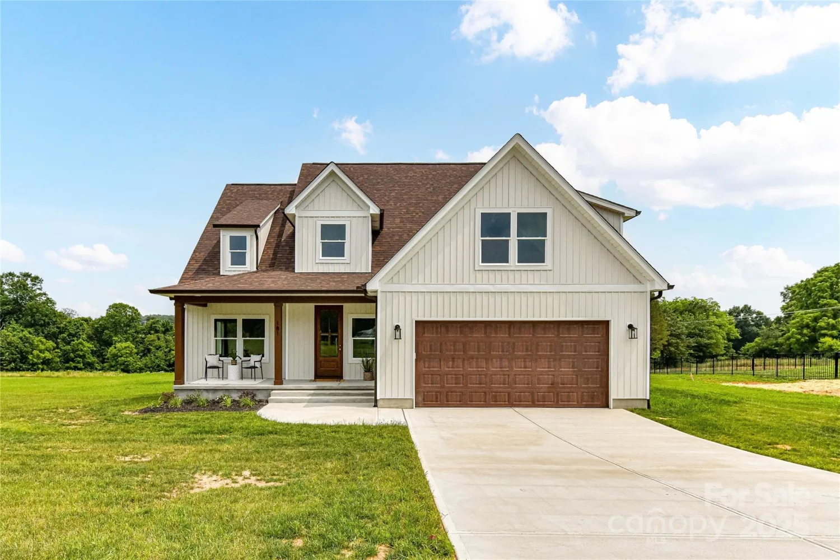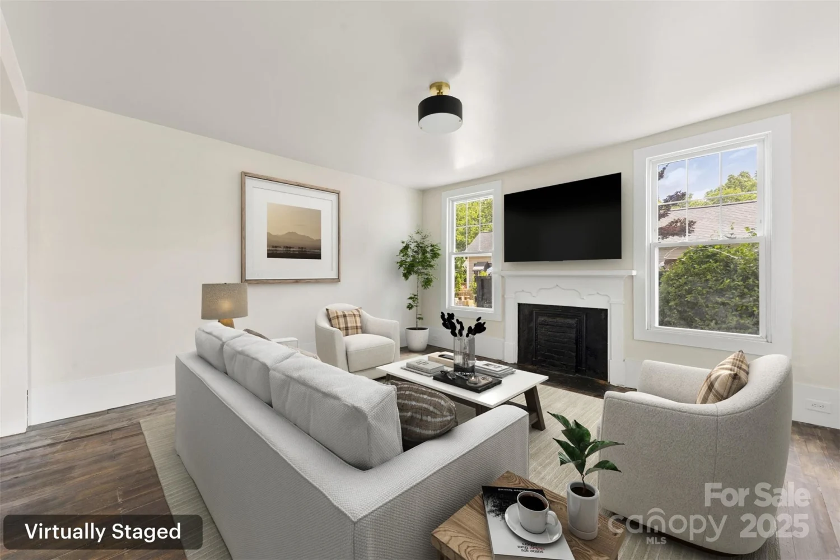411 saint andrews roadStatesville, NC 28625
411 saint andrews roadStatesville, NC 28625
Description
Completely renovated and located in the highly sought after Shannon Acres neighborhood, part of the Statesville Country Club community. This unique mid century modern home has 4 BR, 2 1/2 baths, plus office and a family/playroom. Don’t forget about tons of basement storage! Offering over 2500 sq ft of living space it blends timeless design with modern comfort. Beautiful windows, lots of natural light and a wood burning fireplace. Fully renovated kitchen offers new appliances, cabinets, granite countertops, new lighting and a breakfast bar. Check out the outdoor living space! A covered back porch, fire pit, underground electric fence for your pooch and private lot offer generous space for relaxing and entertaining. Private golf membership, multiple fishing ponds (stocked once a year) pool, play ground, tennis and pickle-ball courts, fitness center, fine dining and a vibrant clubhouse. As a bonus, enjoy reciprocal membership privileges with Rock Barn Country Club. Showings start soon!'
Property Details for 411 Saint Andrews Road
- Subdivision ComplexShannon Acres
- ExteriorFire Pit
- Parking FeaturesAttached Carport, Driveway
- Property AttachedNo
LISTING UPDATED:
- StatusComing Soon
- MLS #CAR4266848
- Days on Site0
- MLS TypeResidential
- Year Built1965
- CountryIredell
Location
Listing Courtesy of Allen Tate Statesville - Sheila Lange
LISTING UPDATED:
- StatusComing Soon
- MLS #CAR4266848
- Days on Site0
- MLS TypeResidential
- Year Built1965
- CountryIredell
Building Information for 411 Saint Andrews Road
- StoriesTri-Level
- Year Built1965
- Lot Size0.0000 Acres
Payment Calculator
Term
Interest
Home Price
Down Payment
The Payment Calculator is for illustrative purposes only. Read More
Property Information for 411 Saint Andrews Road
Summary
Location and General Information
- Community Features: Clubhouse, Fitness Center, Golf, Outdoor Pool, Picnic Area, Playground, Pond, Putting Green, Street Lights, Tennis Court(s)
- Coordinates: 35.796576,-80.81605
School Information
- Elementary School: Unspecified
- Middle School: Unspecified
- High School: Unspecified
Taxes and HOA Information
- Parcel Number: 4764-19-4795.000
- Tax Legal Description: L172 SHANNON AC
Virtual Tour
Parking
- Open Parking: No
Interior and Exterior Features
Interior Features
- Cooling: Central Air
- Heating: Electric, Forced Air, Zoned
- Appliances: Convection Oven, Dishwasher, Disposal, Microwave, Oven, Refrigerator with Ice Maker, Self Cleaning Oven
- Basement: Unfinished
- Fireplace Features: Fire Pit, Living Room
- Flooring: Carpet, Laminate
- Interior Features: Attic Stairs Pulldown, Breakfast Bar, Built-in Features, Entrance Foyer, Kitchen Island, Pantry
- Levels/Stories: Tri-Level
- Window Features: Insulated Window(s), Window Treatments
- Foundation: Basement
- Total Half Baths: 1
- Bathrooms Total Integer: 3
Exterior Features
- Accessibility Features: Two or More Access Exits, Zero-Grade Entry
- Construction Materials: Brick Partial, Wood
- Horse Amenities: None
- Patio And Porch Features: Covered, Patio, Porch, Rear Porch
- Pool Features: None
- Road Surface Type: Asphalt, Paved
- Roof Type: Shingle
- Security Features: Security System
- Laundry Features: Laundry Chute, Laundry Room, Main Level
- Pool Private: No
Property
Utilities
- Sewer: Septic Installed
- Utilities: Cable Available, Electricity Connected, Fiber Optics
- Water Source: Well
Property and Assessments
- Home Warranty: No
Green Features
Lot Information
- Above Grade Finished Area: 2561
- Lot Features: Cleared, Level, Private, Wooded
Rental
Rent Information
- Land Lease: No
Public Records for 411 Saint Andrews Road
Home Facts
- Beds4
- Baths2
- Above Grade Finished2,561 SqFt
- StoriesTri-Level
- Lot Size0.0000 Acres
- StyleSingle Family Residence
- Year Built1965
- APN4764-19-4795.000
- CountyIredell
- ZoningR-2


