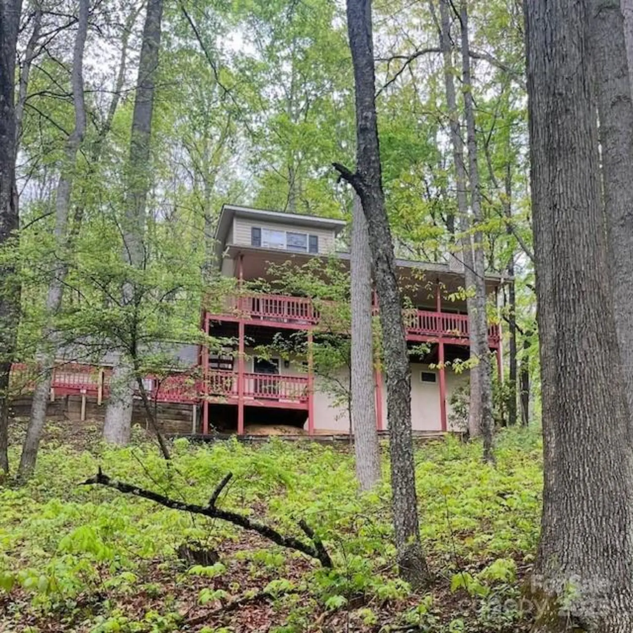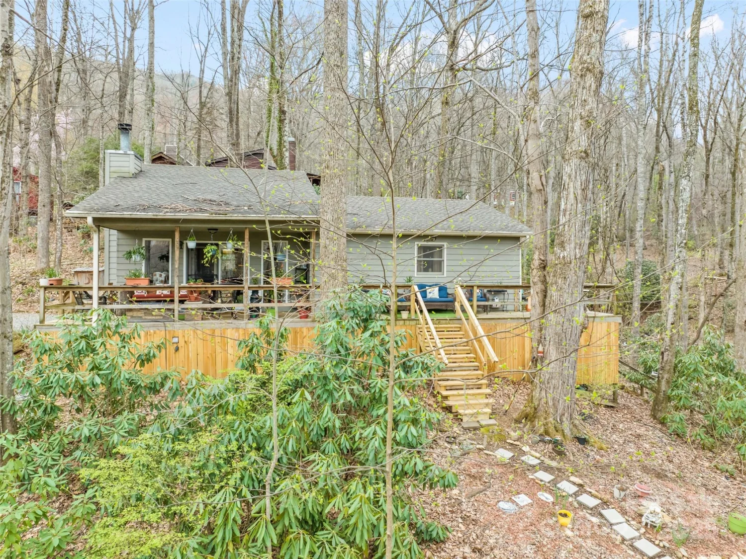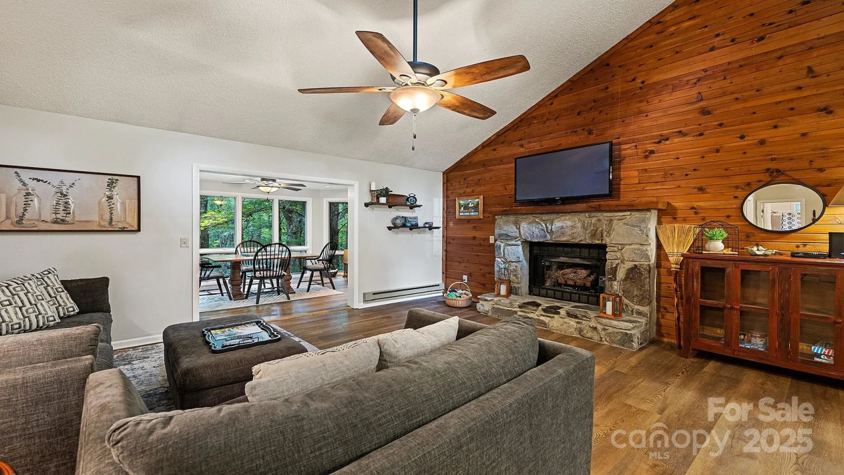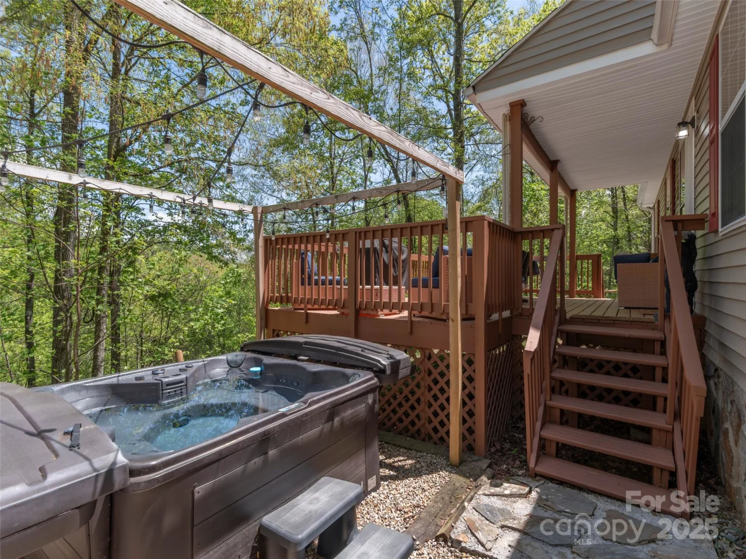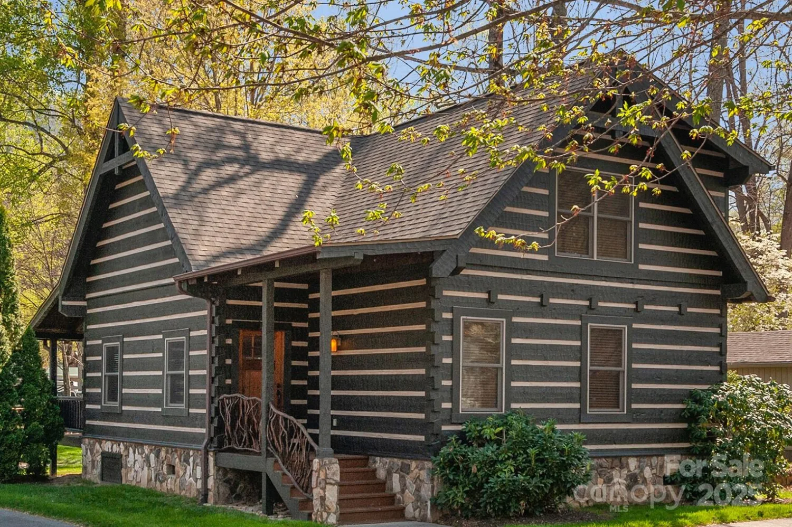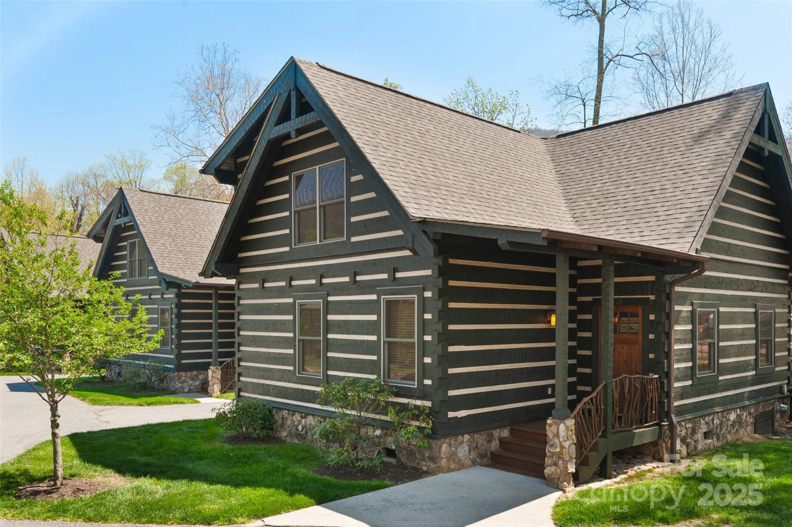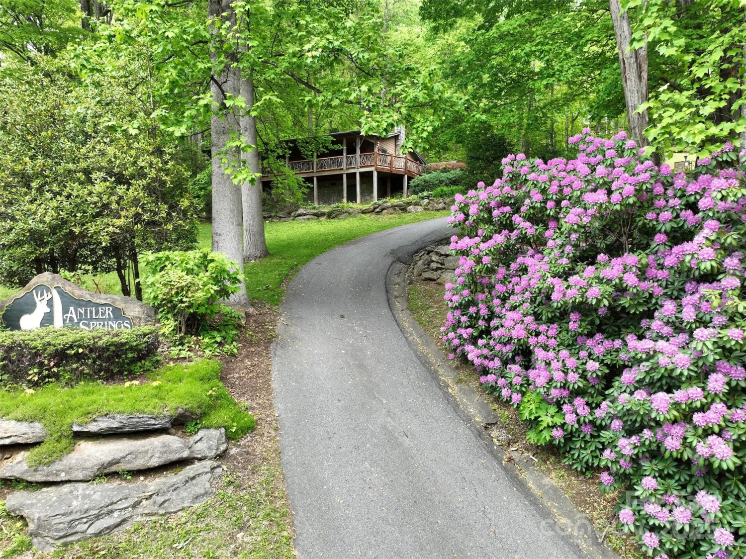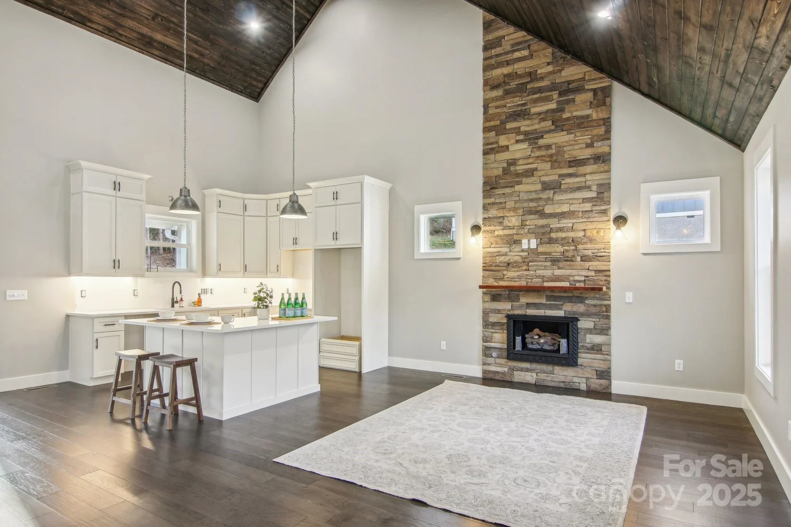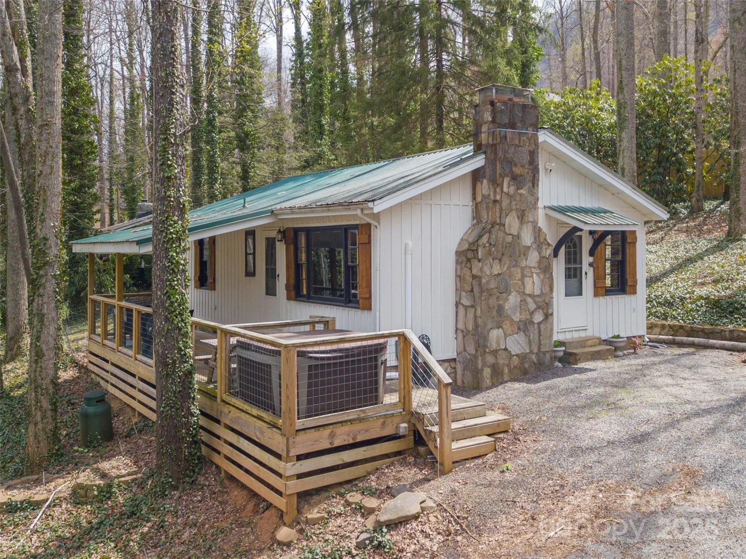76 shirley driveMaggie Valley, NC 28751
76 shirley driveMaggie Valley, NC 28751
Description
Escape to this updated treehouse-style mountain retreat in Maggie Valley, NC-perfect for year-round living or serene getaway. Enjoy breathtaking, year-round mountain views from two levels of wraparound decking or gather around the firepit. Inside, the open floor plan features soaring ceilings, exposed beams, and large windows that bring in the natural light. The kitchen boasts modern updates including under-counter lighting, a gas range/oven, and a sleek design, while the bathrooms have been tastefully renovated. Additional features include new roof, updated HVAC, EV charging station, abundant storage including attic space , under-sink water filtration, and a fully finished walk-out lower level ideal for guests or a second living area. A true mountain escape with all the modern comforts. Just 15 minutes to downtown Waynesville, Cataloochee Ranch and Ski Lodge; 30 minutes to Cherokee and Asheville. Enjoy easy access to Blue Ridge Pkwy & Great Smoky Mtn Nat'l Park.
Property Details for 76 Shirley Drive
- Subdivision ComplexHemlock Forest
- Architectural StyleCottage
- Parking FeaturesDriveway, Electric Vehicle Charging Station(s), Parking Space(s)
- Property AttachedNo
LISTING UPDATED:
- StatusActive
- MLS #CAR4256941
- Days on Site1
- HOA Fees$235 / year
- MLS TypeResidential
- Year Built1985
- CountryHaywood
Location
Listing Courtesy of Allen Tate/Beverly-Hanks Waynesville - Amy Valliere
LISTING UPDATED:
- StatusActive
- MLS #CAR4256941
- Days on Site1
- HOA Fees$235 / year
- MLS TypeResidential
- Year Built1985
- CountryHaywood
Building Information for 76 Shirley Drive
- StoriesOne
- Year Built1985
- Lot Size0.0000 Acres
Payment Calculator
Term
Interest
Home Price
Down Payment
The Payment Calculator is for illustrative purposes only. Read More
Property Information for 76 Shirley Drive
Summary
Location and General Information
- Directions: From Waynesville Office - head north on N Main St toward Miller St, turn left onto Walnut St, Continue on 276N, turn left onto Dellwood Rd, left onto Summit Dr, continue straight onto Forest Dr, turn right onto Shirley Dr, listing will be on the right. See sign.
- View: Mountain(s), Year Round
- Coordinates: 35.511,-83.06
School Information
- Elementary School: Jonathan Valley
- Middle School: Waynesville
- High School: Tuscola
Taxes and HOA Information
- Parcel Number: 7696-15-9578
- Tax Legal Description: #208-A Section 2 of Hemlock Forest
Virtual Tour
Parking
- Open Parking: Yes
Interior and Exterior Features
Interior Features
- Cooling: Heat Pump
- Heating: Baseboard, Electric, Heat Pump
- Appliances: Dishwasher, Electric Water Heater, Exhaust Hood, Filtration System, Gas Oven, Gas Range, Microwave, Refrigerator, Washer/Dryer
- Basement: Exterior Entry, Finished, Interior Entry, Walk-Out Access, Walk-Up Access
- Fireplace Features: Gas Log, Great Room
- Flooring: Vinyl
- Interior Features: Attic Stairs Pulldown, Breakfast Bar, Open Floorplan, Storage, Walk-In Closet(s)
- Levels/Stories: One
- Foundation: Basement
- Bathrooms Total Integer: 2
Exterior Features
- Construction Materials: Wood
- Patio And Porch Features: Covered, Deck, Front Porch, Wrap Around
- Pool Features: None
- Road Surface Type: Gravel, Paved
- Roof Type: Shingle
- Laundry Features: In Basement, Laundry Closet
- Pool Private: No
Property
Utilities
- Sewer: Septic Installed
- Utilities: Cable Available, Propane, Wired Internet Available
- Water Source: City
Property and Assessments
- Home Warranty: No
Green Features
Lot Information
- Above Grade Finished Area: 787
- Lot Features: Wooded, Views
Rental
Rent Information
- Land Lease: No
Public Records for 76 Shirley Drive
Home Facts
- Beds3
- Baths2
- Above Grade Finished787 SqFt
- Below Grade Finished775 SqFt
- StoriesOne
- Lot Size0.0000 Acres
- StyleSingle Family Residence
- Year Built1985
- APN7696-15-9578
- CountyHaywood


