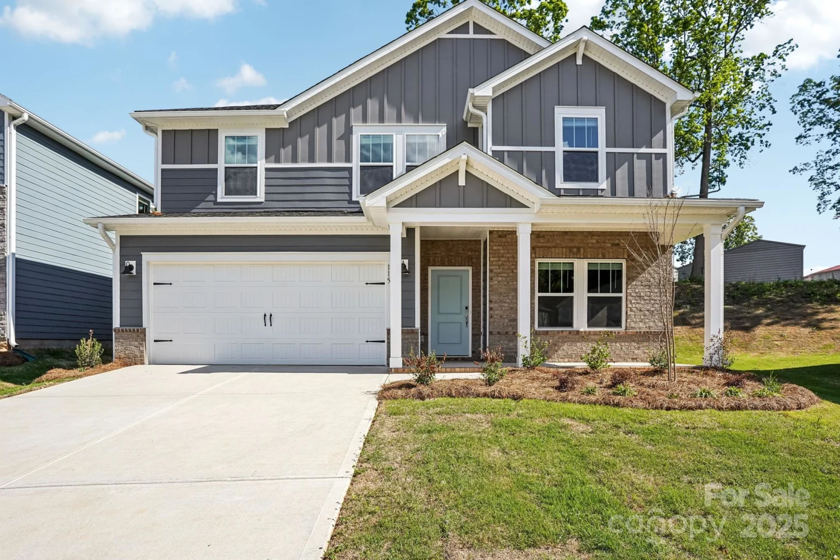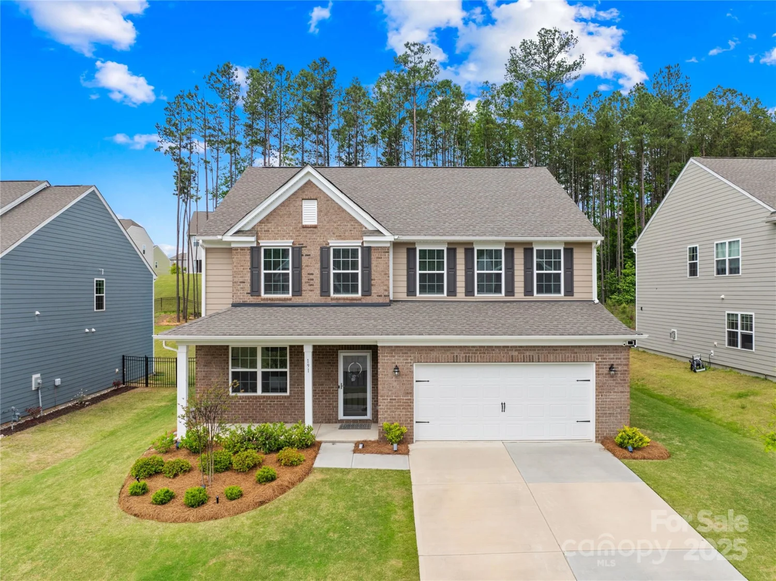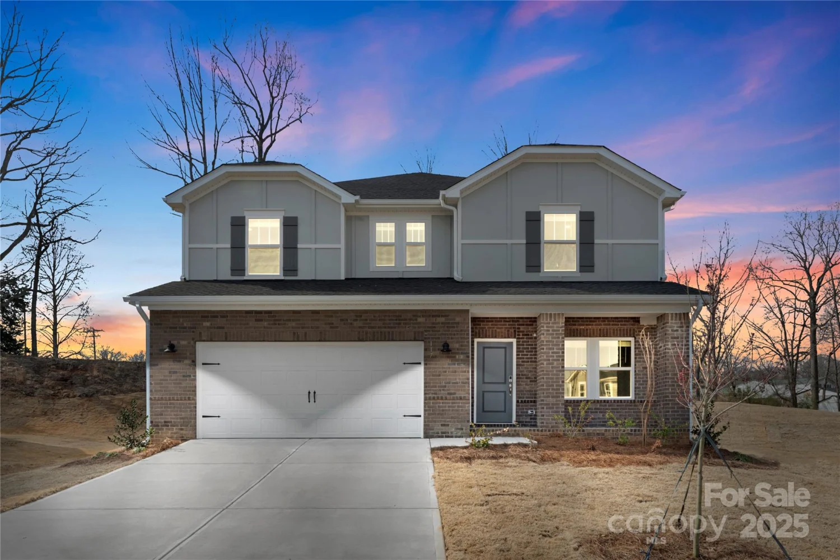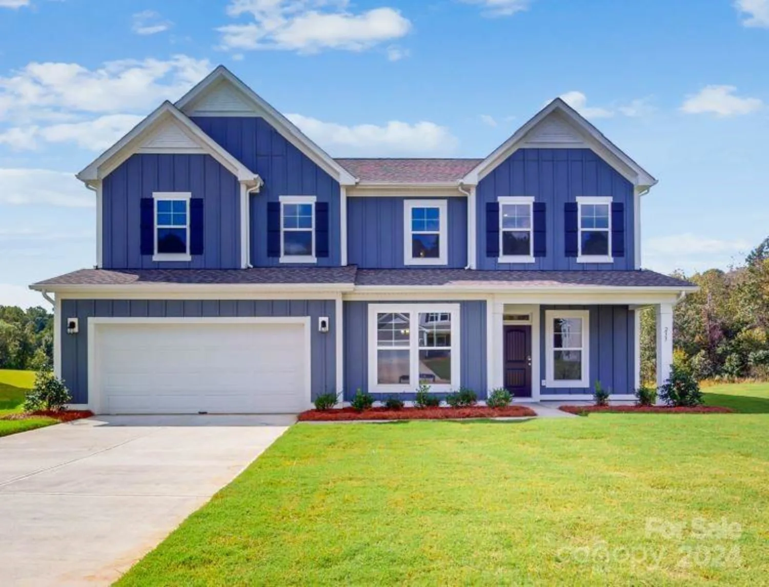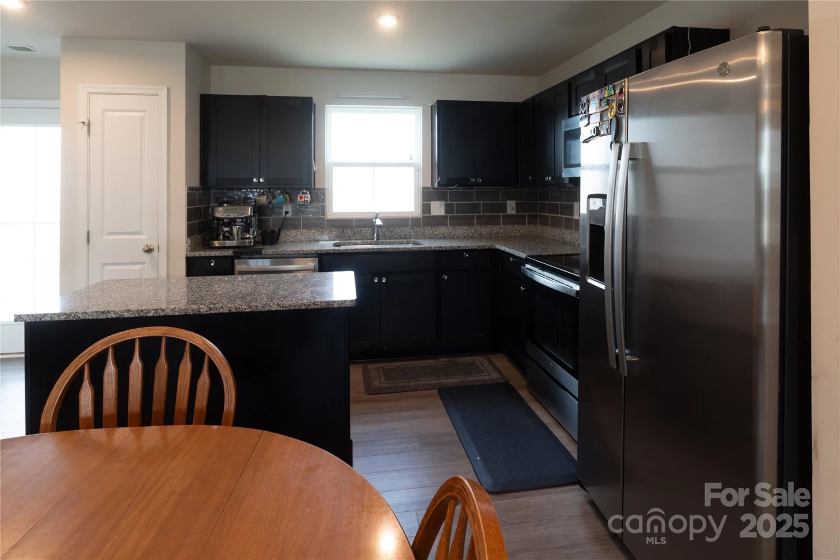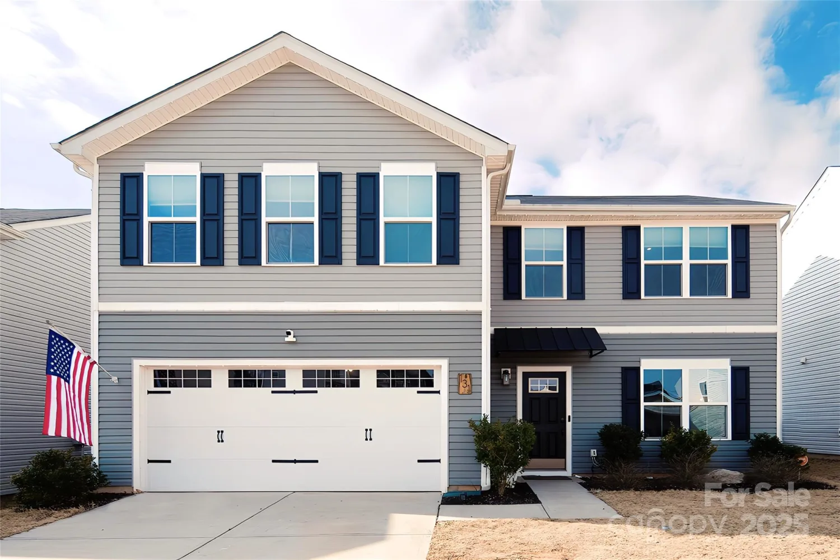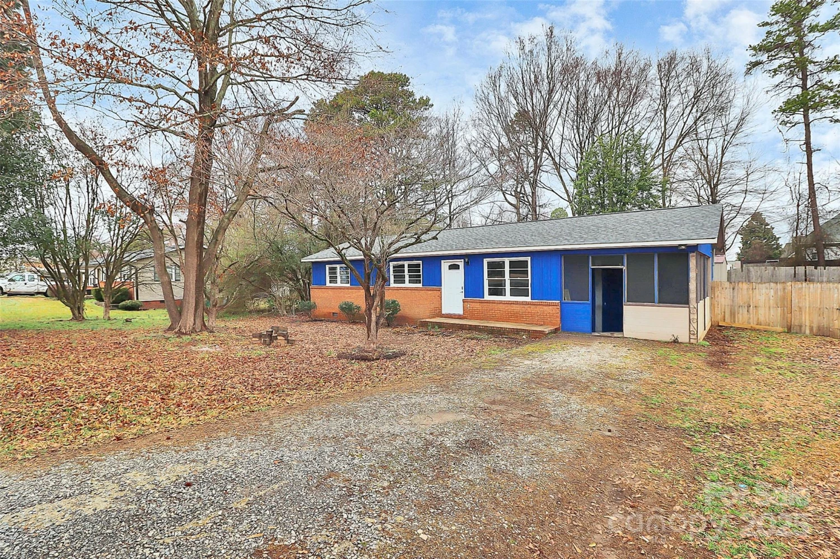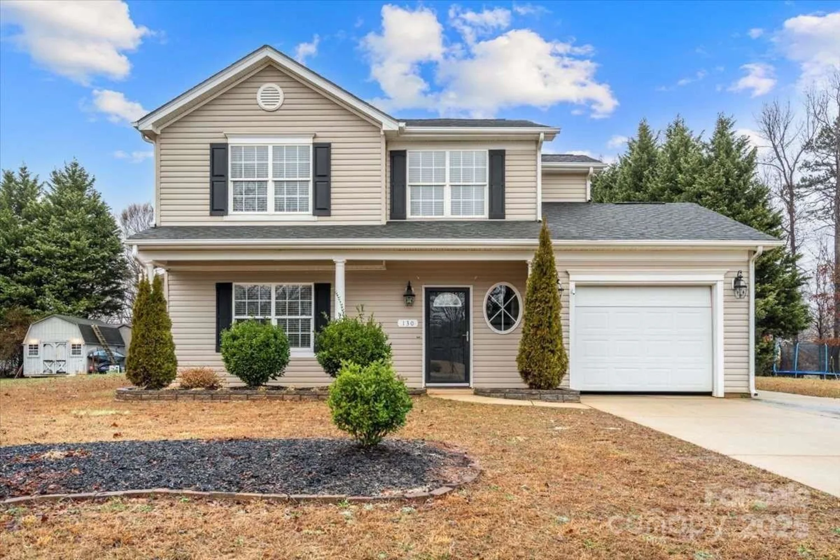133 way cross laneTroutman, NC 28166
133 way cross laneTroutman, NC 28166
Description
The Biltmore is a spacious & modern two-story home designed with open concept living in mind. This home features four bedrooms, two & a half bathrooms & a two-car garage. Upon entering the home, you'll be greeted by an inviting foyer open to a formal dining room & office. The foyer leads directly into the heart of the home: the great room. This impressive space features a living room & well-appointed kitchen. The kitchen is equipped with a walk-in pantry, stainless appliances, & an island, making it perfect for both cooking and casual dining. Across from the pantry is a laundry rom. Home also features a primary suite, complete with a large walk-in closet and en suite bathroom featuring dual vanities and a spacious shower. The additional three bedrooms share a full bath that includes dual vanities. Outback is a patio, perfect for outdoor entertaining or relaxing. With its thoughtful design, spacious layout, and modern conveniences, the Biltmore is the perfect place to call home.
Property Details for 133 Way Cross Lane
- Subdivision ComplexCalvin Creek
- Num Of Garage Spaces2
- Parking FeaturesAttached Garage
- Property AttachedNo
LISTING UPDATED:
- StatusActive
- MLS #CAR4257107
- Days on Site0
- HOA Fees$247 / month
- MLS TypeResidential
- Year Built2025
- CountryIredell
LISTING UPDATED:
- StatusActive
- MLS #CAR4257107
- Days on Site0
- HOA Fees$247 / month
- MLS TypeResidential
- Year Built2025
- CountryIredell
Building Information for 133 Way Cross Lane
- StoriesTwo
- Year Built2025
- Lot Size0.0000 Acres
Payment Calculator
Term
Interest
Home Price
Down Payment
The Payment Calculator is for illustrative purposes only. Read More
Property Information for 133 Way Cross Lane
Summary
Location and General Information
- Community Features: Cabana, Outdoor Pool, Playground, Sidewalks, Street Lights, Walking Trails
- Directions: I-77 N. take exit 36 turn left onto HWY 150, turn right on Perth Road, turn right onto Autumn Leaf Road, Turn left into Calvin Creek entrance to the model. From Charlotte: Merge onto I-77 N. Take exit 42 for US-21/NC-115 toward Troutman. Turn left onto NC-115 N/US-21 N. Turn left onto Autumn Leaf Rd.
- Coordinates: 35.686773,-80.889578
School Information
- Elementary School: Troutman
- Middle School: Troutman
- High School: South Iredell
Taxes and HOA Information
- Parcel Number: 4730992925.000
- Tax Legal Description: CALVIN CREEK PH2 PB78-64 Lot 91
Virtual Tour
Parking
- Open Parking: No
Interior and Exterior Features
Interior Features
- Cooling: Central Air
- Heating: Forced Air, Natural Gas
- Appliances: Dishwasher, Disposal, Electric Water Heater, Gas Range, Microwave, Plumbed For Ice Maker
- Fireplace Features: Gas
- Flooring: Carpet, Laminate, Vinyl
- Interior Features: Cable Prewire
- Levels/Stories: Two
- Foundation: Slab
- Total Half Baths: 1
- Bathrooms Total Integer: 3
Exterior Features
- Construction Materials: Fiber Cement, Shingle/Shake, Stone Veneer
- Pool Features: None
- Road Surface Type: Concrete, Paved
- Laundry Features: Laundry Room, Main Level
- Pool Private: No
Property
Utilities
- Sewer: Public Sewer
- Water Source: City
Property and Assessments
- Home Warranty: No
Green Features
Lot Information
- Above Grade Finished Area: 2644
- Lot Features: Corner Lot
Rental
Rent Information
- Land Lease: No
Public Records for 133 Way Cross Lane
Home Facts
- Beds4
- Baths2
- Above Grade Finished2,644 SqFt
- StoriesTwo
- Lot Size0.0000 Acres
- StyleSingle Family Residence
- Year Built2025
- APN4730992925.000
- CountyIredell


