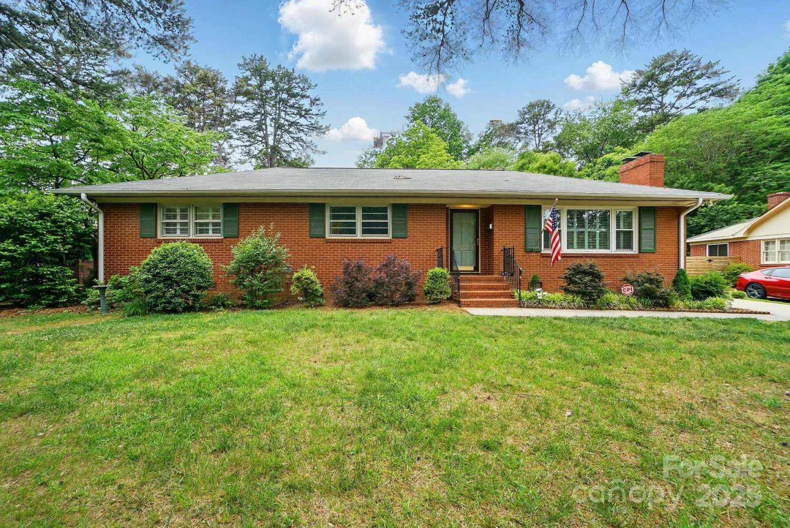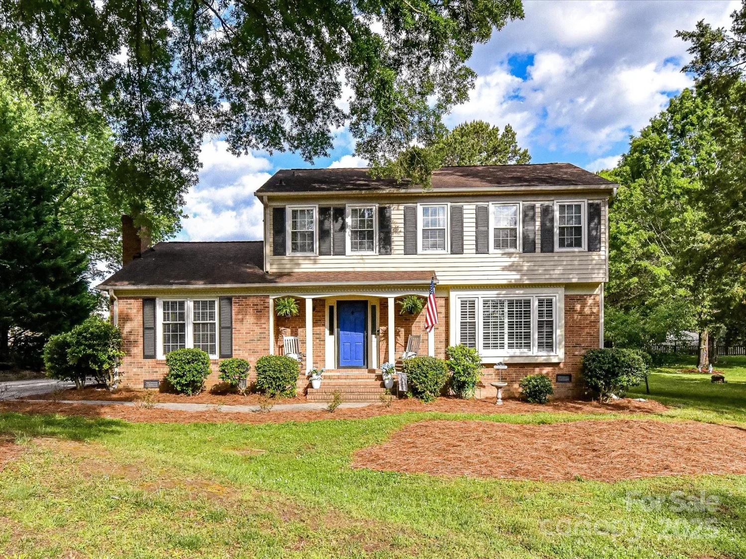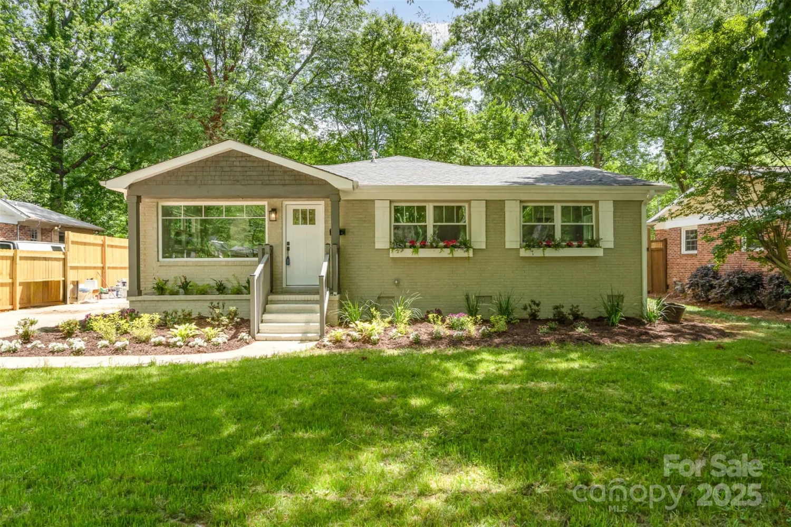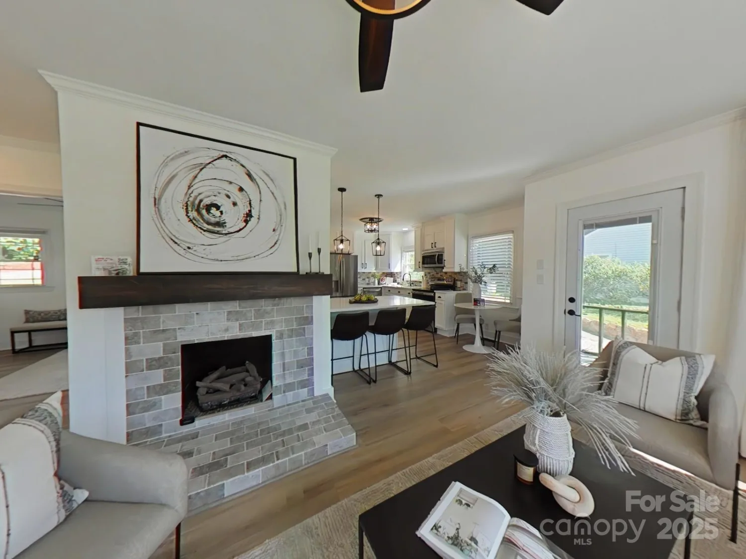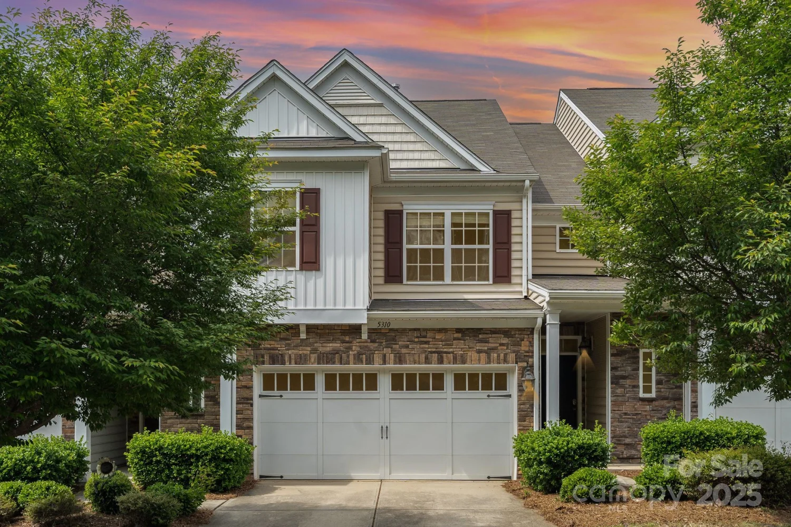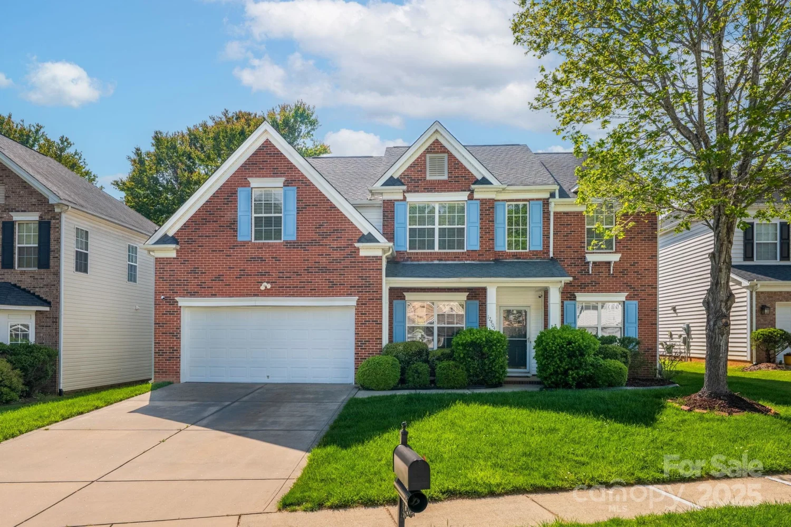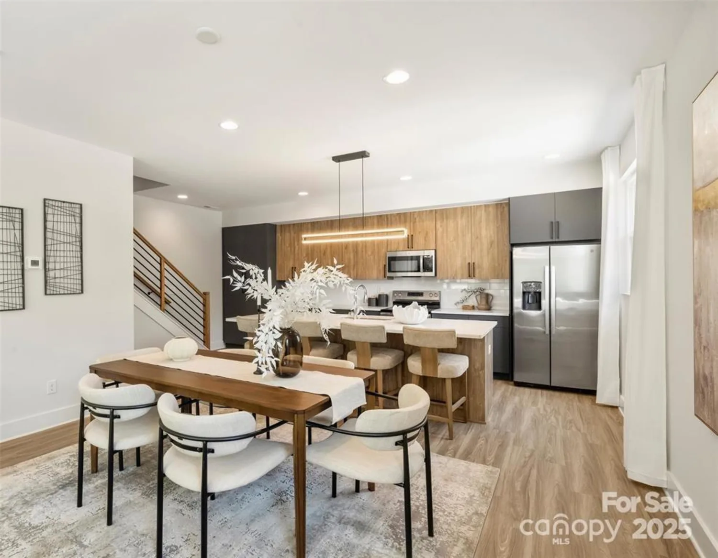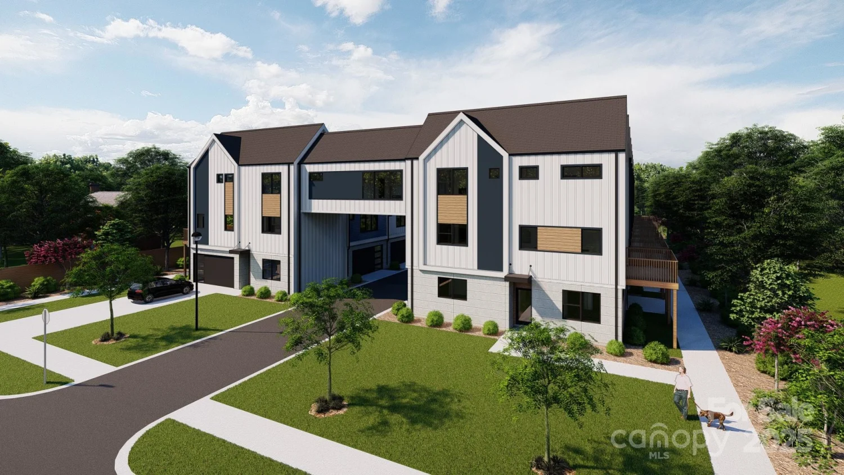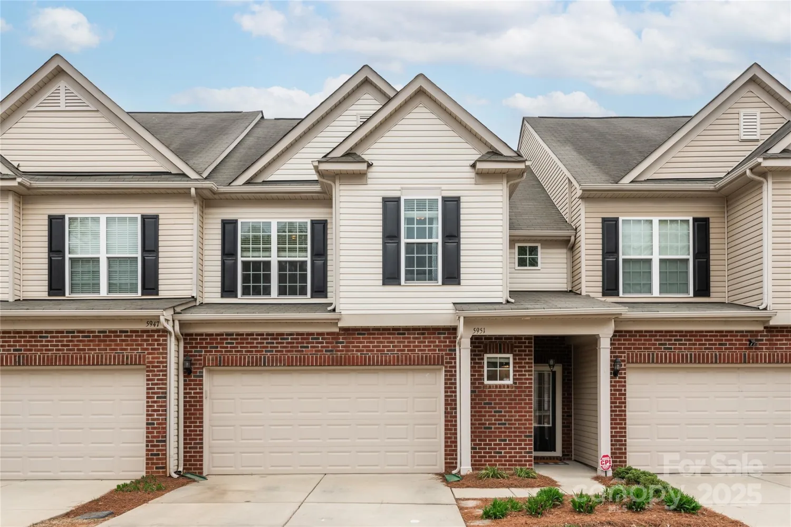4815 & 4817 victoria driveCharlotte, NC 28269
4815 & 4817 victoria driveCharlotte, NC 28269
Description
One of a kind new construction ranch style duets located minutes away from Uptown Charlotte. Perfect for investment or house hacking, live in one side and rent out the other! Each unit features an open floorplan with 3 beds and 2 baths, luxurious finishes such as quartz countertops, white shaker cabinetry with soft close doors & dovetail drawers and subway tiled backsplash. Loaded with upgrades including luxury vinyl plank flooring throughout, Pella windows & doors, stainless steel appliance package, black hardware and Moen plumbing fixtures. Primary suite offers walk in closet and ensuite bath with dual vanity. 6 foot tall wood privacy fence in the back yard of each unit. No HOA or rental restrictions, can be used for short term, mid term or long term rental. Each unit is constructed as a townhome with it's own parcel ID and address. Move in ready!
Property Details for 4815 & 4817 Victoria Drive
- Subdivision Complexnone
- Parking FeaturesDriveway
- Property AttachedNo
LISTING UPDATED:
- StatusActive
- MLS #CAR4257160
- Days on Site1
- MLS TypeResidential
- Year Built2025
- CountryMecklenburg
LISTING UPDATED:
- StatusActive
- MLS #CAR4257160
- Days on Site1
- MLS TypeResidential
- Year Built2025
- CountryMecklenburg
Building Information for 4815 & 4817 Victoria Drive
- StoriesOne
- Year Built2025
- Lot Size0.0000 Acres
Payment Calculator
Term
Interest
Home Price
Down Payment
The Payment Calculator is for illustrative purposes only. Read More
Property Information for 4815 & 4817 Victoria Drive
Summary
Location and General Information
- Coordinates: 35.32985351,-80.82758473
School Information
- Elementary School: Unspecified
- Middle School: Unspecified
- High School: Unspecified
Taxes and HOA Information
- Parcel Number: 037-241-63 & 037-241-64
- Tax Legal Description: L2A & L2B M73-680
Virtual Tour
Parking
- Open Parking: No
Interior and Exterior Features
Interior Features
- Cooling: Ceiling Fan(s), Central Air
- Heating: Electric, Heat Pump
- Appliances: Dishwasher, Disposal, Electric Range, Microwave
- Levels/Stories: One
- Window Features: Insulated Window(s)
- Foundation: Slab
- Bathrooms Total Integer: 4
Exterior Features
- Construction Materials: Vinyl
- Pool Features: None
- Road Surface Type: Concrete, Paved
- Laundry Features: Electric Dryer Hookup, Main Level, Washer Hookup
- Pool Private: No
Property
Utilities
- Sewer: Public Sewer
- Water Source: City
Property and Assessments
- Home Warranty: No
Green Features
Lot Information
- Above Grade Finished Area: 2424
Rental
Rent Information
- Land Lease: No
Public Records for 4815 & 4817 Victoria Drive
Home Facts
- Beds6
- Baths4
- Above Grade Finished2,424 SqFt
- StoriesOne
- Lot Size0.0000 Acres
- StyleTownhouse
- Year Built2025
- APN037-241-63 & 037-241-64
- CountyMecklenburg


