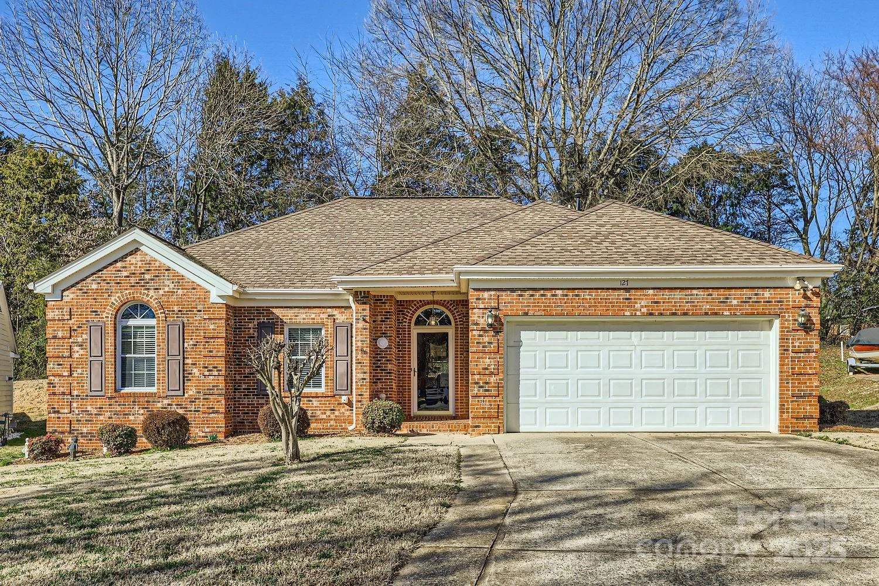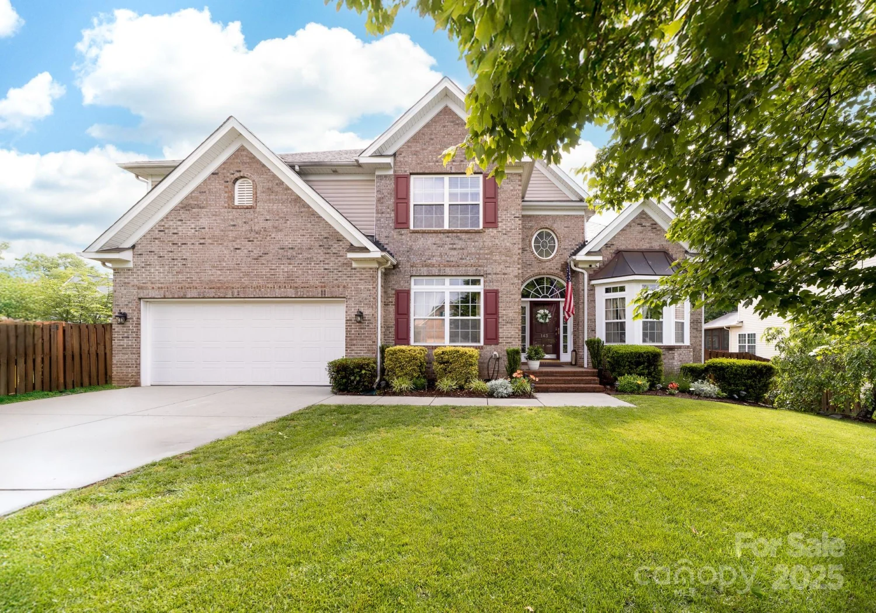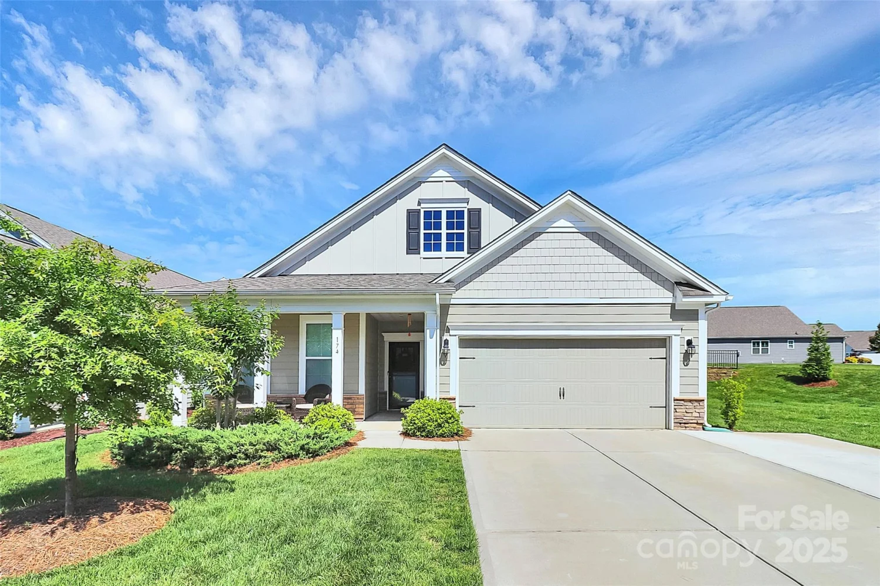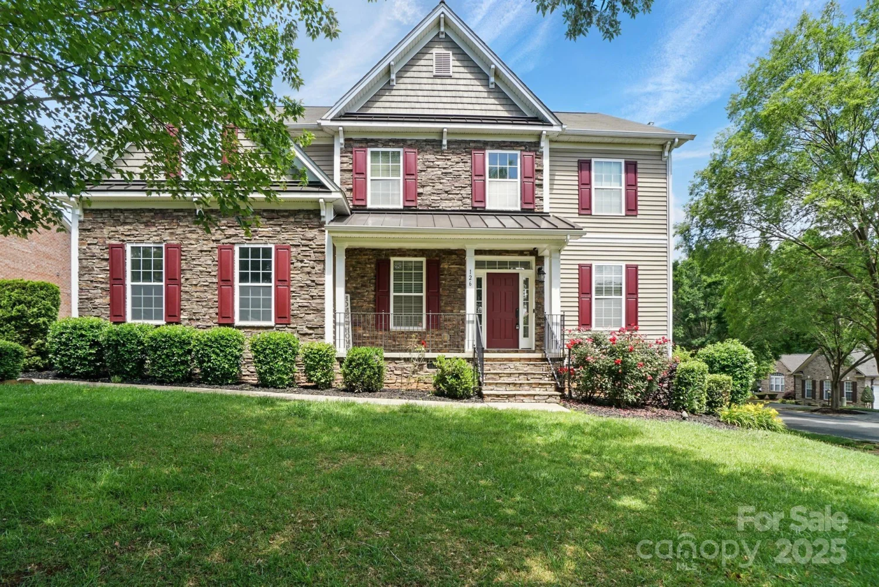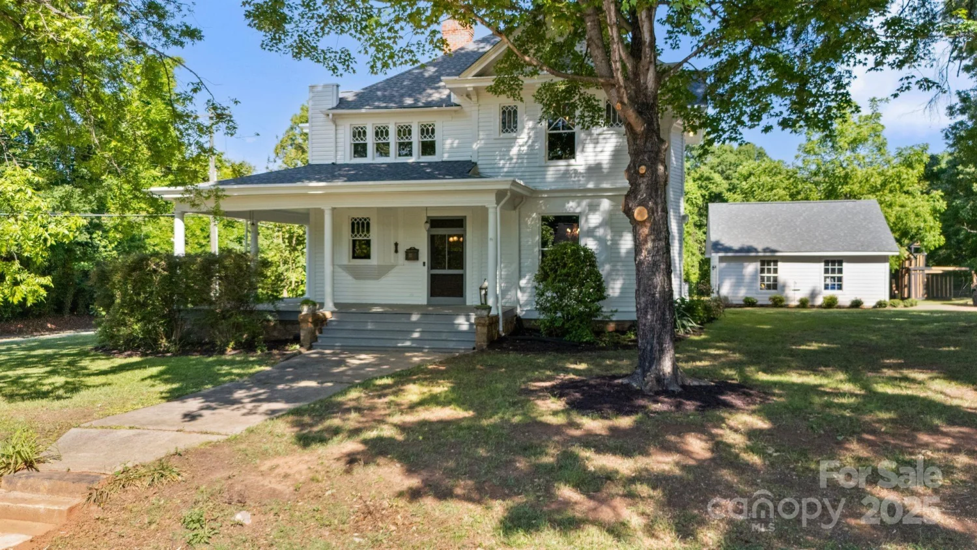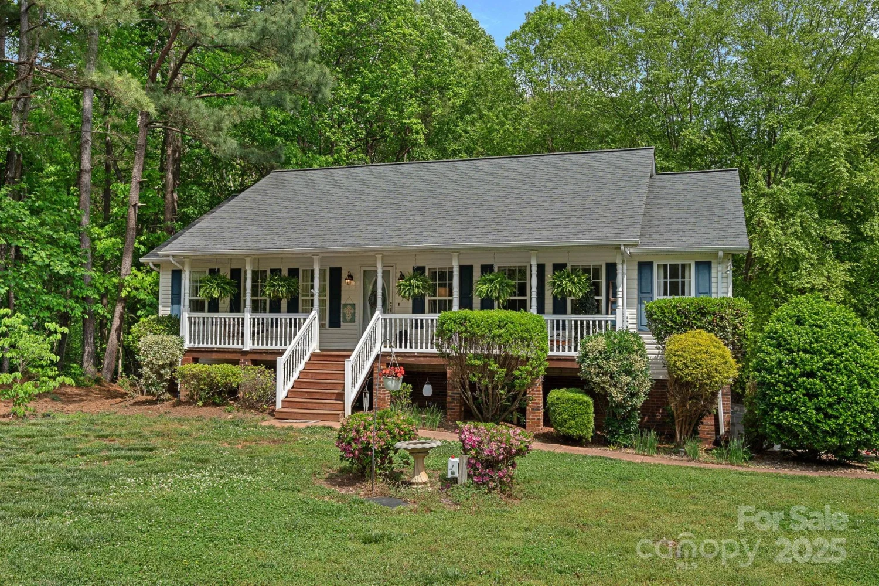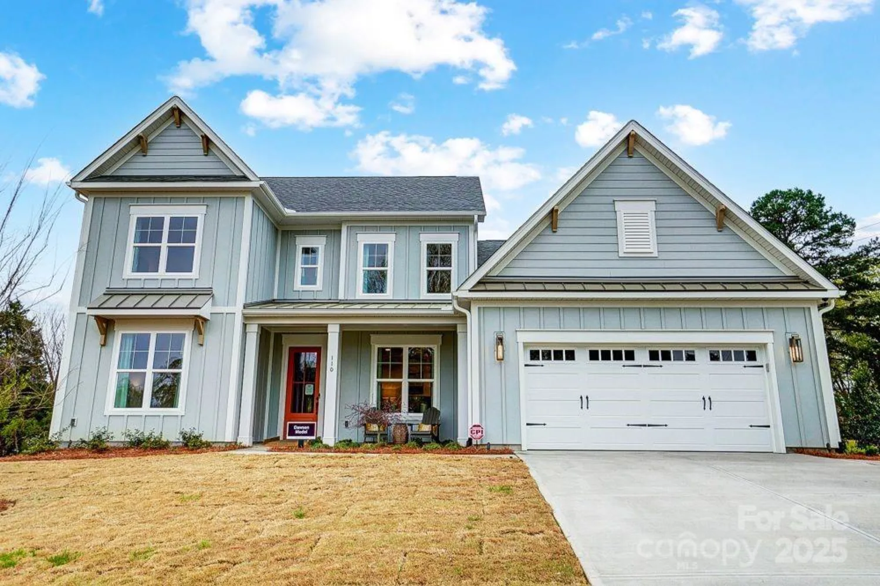145 yellow birch loopMooresville, NC 28117
145 yellow birch loopMooresville, NC 28117
Description
Stunning Hampshire Floor Plan in Atwater Landing – Lakefront Living at Its Best! Welcome to this Beautiful Hampshire Floor Plan just steps from the resort-style pool and clubhouse. Flooded with natural light, open-concept kitchen and family room create a warm and inviting atmosphere. The home features four generously sized bedrooms, including a main-level bedroom with a full bath—ideal for guests or Office. Formal dining room seamlessly connects to a gourmet kitchen equipped with a large island, SS appliances, double oven, granite counters, and walk-in pantry. 2nd Floor luxurious primary suite featuring a cozy sitting area, a spacious walk-in closet, elegant en-suite bath with a garden tub. Highlights include a drop zone with built-in storage, a large Loft upstairs for additional entertainment space. Community offers lake access, canoe storage, walking trails, playground, clubhouse w/ gym, & pool with splash area. Whole house smart devices, cameras, locks, security, thermostat, oven.
Property Details for 145 Yellow Birch Loop
- Subdivision ComplexAtwater Landing
- Num Of Garage Spaces2
- Parking FeaturesDriveway, Attached Garage
- Property AttachedNo
- Waterfront FeaturesPaddlesport Launch Site
LISTING UPDATED:
- StatusActive
- MLS #CAR4257286
- Days on Site182
- HOA Fees$890 / year
- MLS TypeResidential
- Year Built2020
- CountryIredell
Location
Listing Courtesy of EXP Realty LLC Ballantyne - David Anderson
LISTING UPDATED:
- StatusActive
- MLS #CAR4257286
- Days on Site182
- HOA Fees$890 / year
- MLS TypeResidential
- Year Built2020
- CountryIredell
Building Information for 145 Yellow Birch Loop
- StoriesTwo
- Year Built2020
- Lot Size0.0000 Acres
Payment Calculator
Term
Interest
Home Price
Down Payment
The Payment Calculator is for illustrative purposes only. Read More
Property Information for 145 Yellow Birch Loop
Summary
Location and General Information
- Community Features: Clubhouse, Lake Access, Outdoor Pool, Picnic Area, Playground, Sidewalks, Street Lights, Walking Trails
- Directions: Use GPS
- Coordinates: 35.636499,-80.871004
School Information
- Elementary School: Shepherd
- Middle School: Lakeshore
- High School: Lake Norman
Taxes and HOA Information
- Parcel Number: 4649-41-0892.000
- Tax Legal Description: L332 ATWATER LANDING SUBD PH2 M2 PB71-3
Virtual Tour
Parking
- Open Parking: No
Interior and Exterior Features
Interior Features
- Cooling: Central Air
- Heating: Heat Pump
- Appliances: Dishwasher, Double Oven, Gas Cooktop
- Fireplace Features: Gas
- Flooring: Carpet, Vinyl
- Interior Features: Attic Stairs Pulldown, Drop Zone, Garden Tub, Kitchen Island, Open Floorplan, Walk-In Closet(s), Walk-In Pantry
- Levels/Stories: Two
- Foundation: Slab
- Bathrooms Total Integer: 3
Exterior Features
- Construction Materials: Hardboard Siding
- Patio And Porch Features: Patio
- Pool Features: None
- Road Surface Type: Concrete, Paved
- Roof Type: Shingle
- Security Features: Carbon Monoxide Detector(s), Smoke Detector(s)
- Laundry Features: Laundry Room, Upper Level
- Pool Private: No
Property
Utilities
- Sewer: Public Sewer
- Utilities: Cable Available, Natural Gas, Underground Power Lines
- Water Source: City
Property and Assessments
- Home Warranty: No
Green Features
Lot Information
- Above Grade Finished Area: 3216
- Lot Features: Sloped
- Waterfront Footage: Paddlesport Launch Site
Rental
Rent Information
- Land Lease: No
Public Records for 145 Yellow Birch Loop
Home Facts
- Beds4
- Baths3
- Above Grade Finished3,216 SqFt
- StoriesTwo
- Lot Size0.0000 Acres
- StyleSingle Family Residence
- Year Built2020
- APN4649-41-0892.000
- CountyIredell


