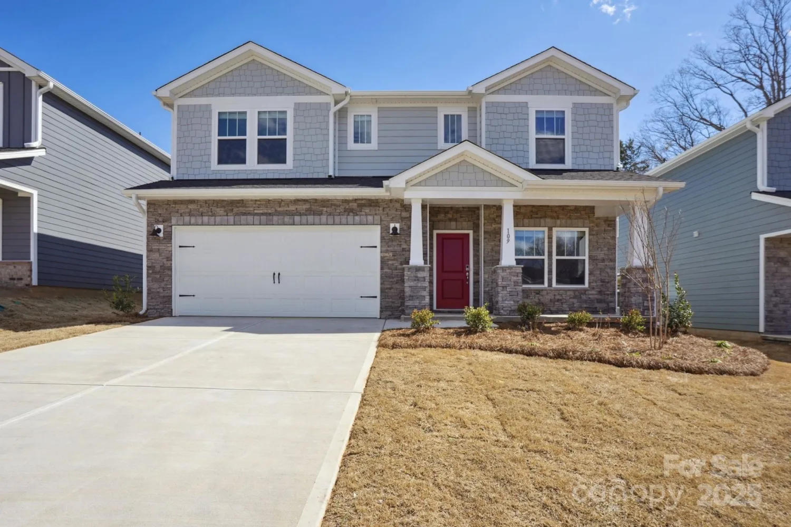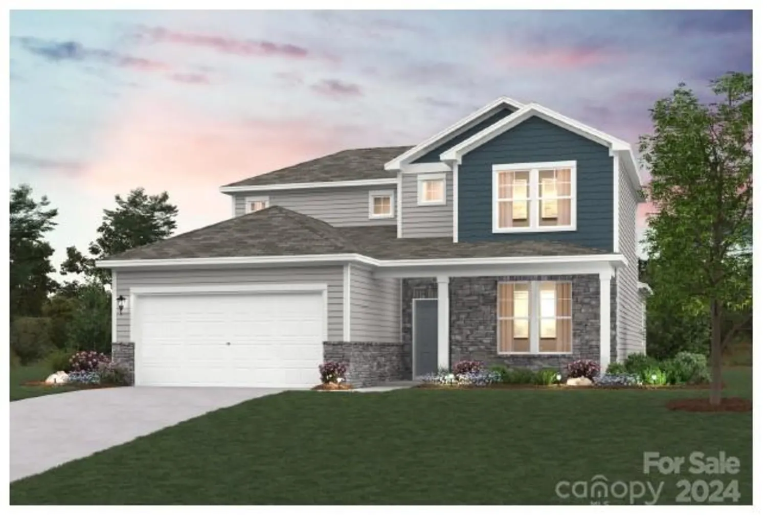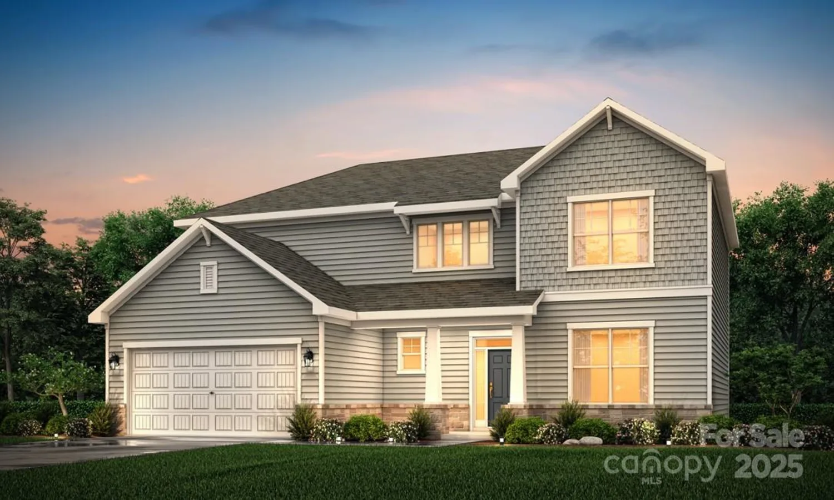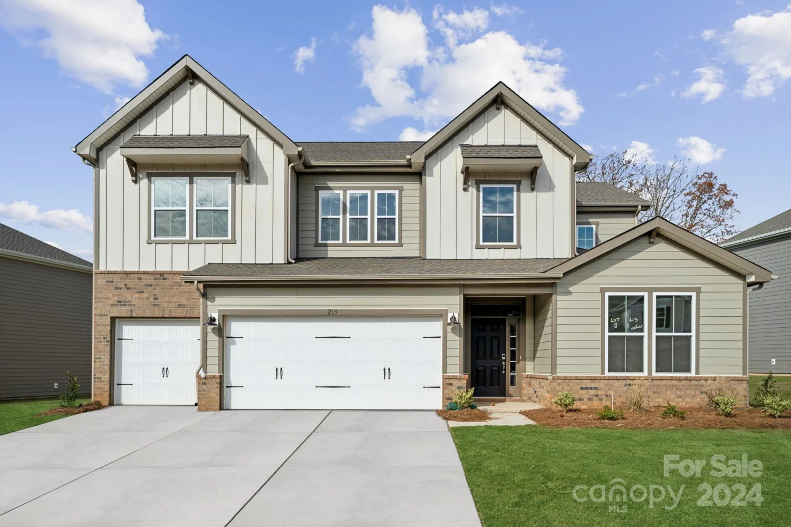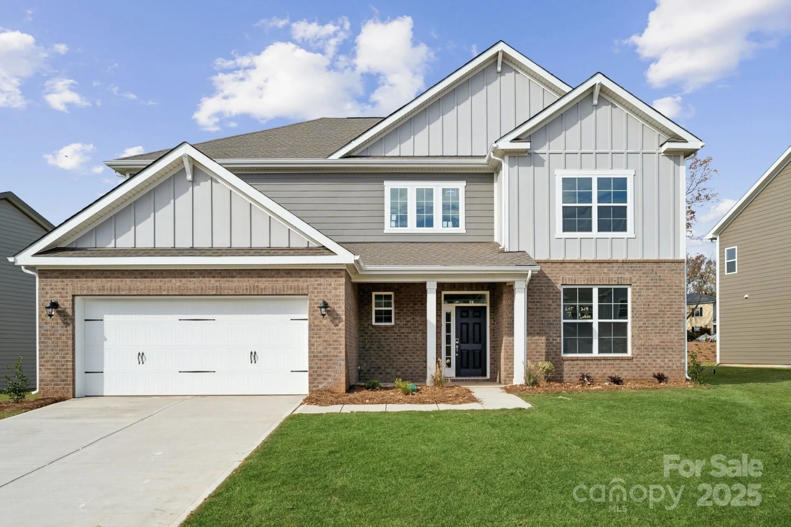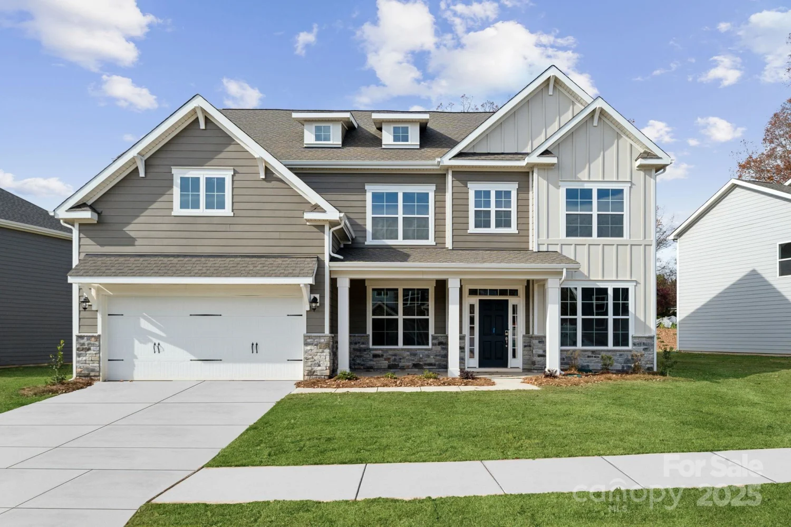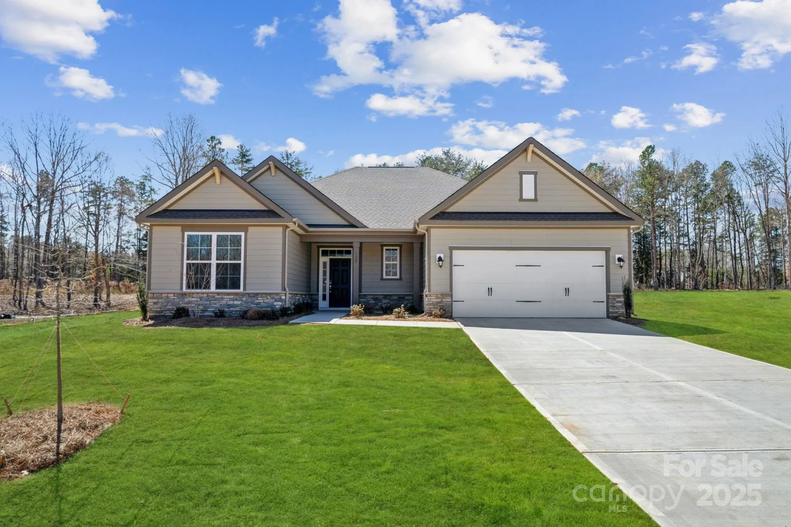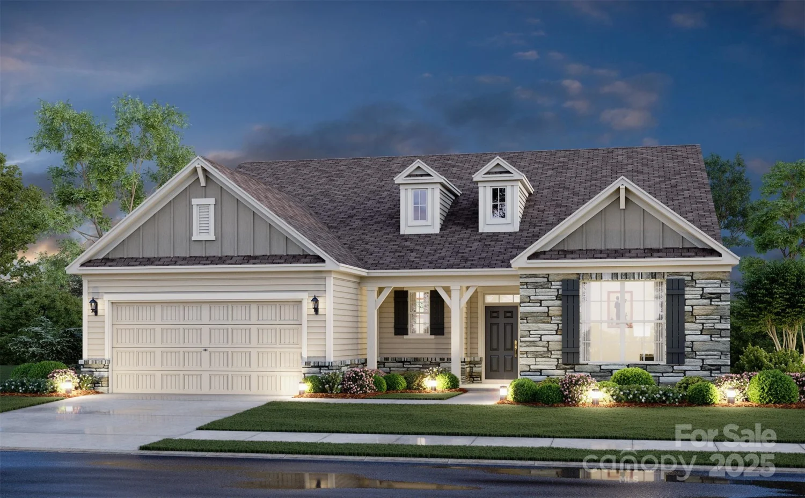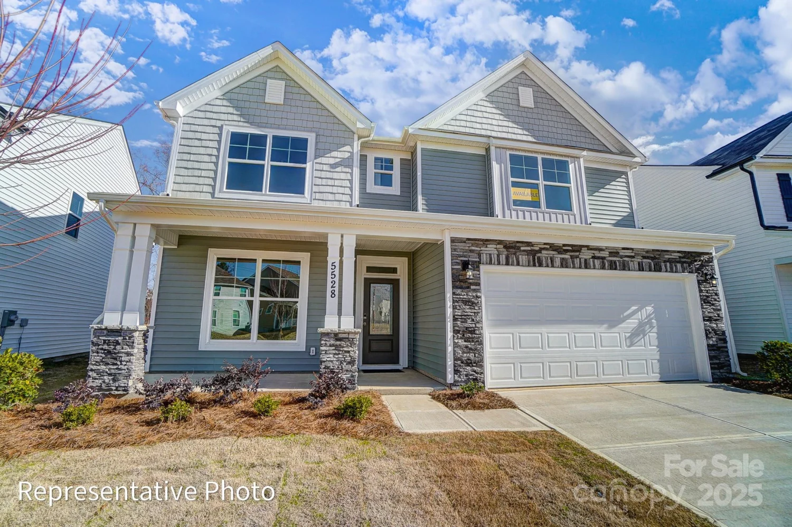144 sea trail driveMooresville, NC 28117
144 sea trail driveMooresville, NC 28117
Description
Lovely, full-brick, 3 bed/2.5 bath ranch home with fully finished basement and salt water pool. New roof in 2023, HVAC 2020, new kitchen in 2020, partial bathroom update 2025, majority of main interior freshy painted. Hardwood floors throughout main living space, kitchen opens to great room with wood burning fireplace (could be converted to propane if desired). Enjoy fabulous outdoor space with large deck overlooking large yard and salt water pool, half bath in basement so convenient for pool. Large 1.35 acre lot is partially fenced for your furry friends!! Lot extends well past fenced area. Fully finished basement is a blank canvas. New epoxy garage floor, with new garage storage system. Garage is ultimate man-cave with its own mini-split HVAC system, use for exercise room, game room or bonus area, possibilities are limitless, an additional 600 sq. ft. of heated/cooled space. Launch your boat at Stumpy Creek Park, just 2 minutes away!!
Property Details for 144 Sea Trail Drive
- Subdivision ComplexHarbor View
- Architectural StyleRanch
- Num Of Garage Spaces2
- Parking FeaturesAttached Garage
- Property AttachedNo
LISTING UPDATED:
- StatusComing Soon
- MLS #CAR4258529
- Days on Site0
- MLS TypeResidential
- Year Built1999
- CountryIredell
LISTING UPDATED:
- StatusComing Soon
- MLS #CAR4258529
- Days on Site0
- MLS TypeResidential
- Year Built1999
- CountryIredell
Building Information for 144 Sea Trail Drive
- StoriesOne
- Year Built1999
- Lot Size0.0000 Acres
Payment Calculator
Term
Interest
Home Price
Down Payment
The Payment Calculator is for illustrative purposes only. Read More
Property Information for 144 Sea Trail Drive
Summary
Location and General Information
- Coordinates: 35.62571,-80.89474
School Information
- Elementary School: Lakeshore
- Middle School: Lakeshore
- High School: Lake Norman
Taxes and HOA Information
- Parcel Number: 4638-68-9071.000
- Tax Legal Description: #20 HARBOR VIEW S-7 PB 28-12 SANDPIPER
Virtual Tour
Parking
- Open Parking: No
Interior and Exterior Features
Interior Features
- Cooling: Central Air, Ductless, Electric, Multi Units
- Heating: Central, Electric
- Appliances: Dishwasher, Disposal, Exhaust Fan, Gas Range, Microwave
- Basement: Finished, Walk-Out Access
- Fireplace Features: Family Room, Wood Burning, Other - See Remarks
- Flooring: Tile, Vinyl, Wood
- Levels/Stories: One
- Foundation: Basement, Crawl Space
- Total Half Baths: 1
- Bathrooms Total Integer: 3
Exterior Features
- Construction Materials: Brick Full
- Fencing: Back Yard, Fenced, Partial
- Pool Features: None
- Road Surface Type: Concrete, Paved
- Roof Type: Shingle
- Laundry Features: Main Level
- Pool Private: No
Property
Utilities
- Sewer: Private Sewer
- Utilities: Electricity Connected, Propane
- Water Source: Community Well
Property and Assessments
- Home Warranty: No
Green Features
Lot Information
- Above Grade Finished Area: 1881
- Lot Features: Level, Wooded
Rental
Rent Information
- Land Lease: No
Public Records for 144 Sea Trail Drive
Home Facts
- Beds3
- Baths2
- Above Grade Finished1,881 SqFt
- Below Grade Finished1,650 SqFt
- StoriesOne
- Lot Size0.0000 Acres
- StyleSingle Family Residence
- Year Built1999
- APN4638-68-9071.000
- CountyIredell
- ZoningRA


