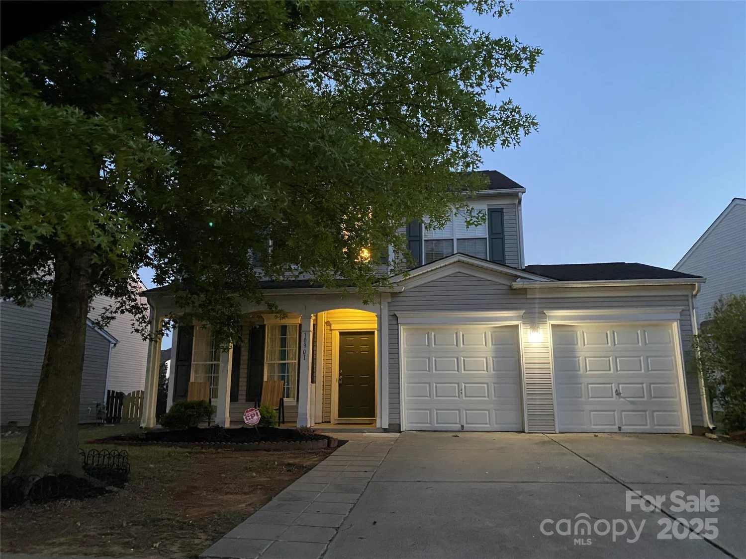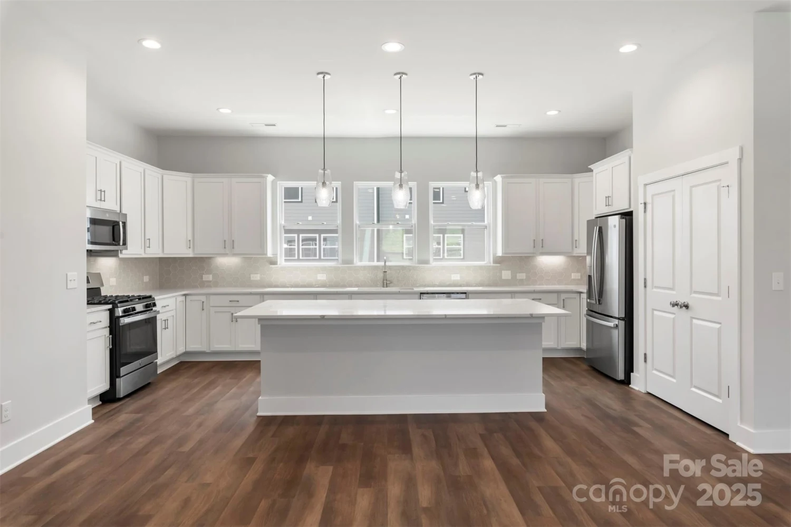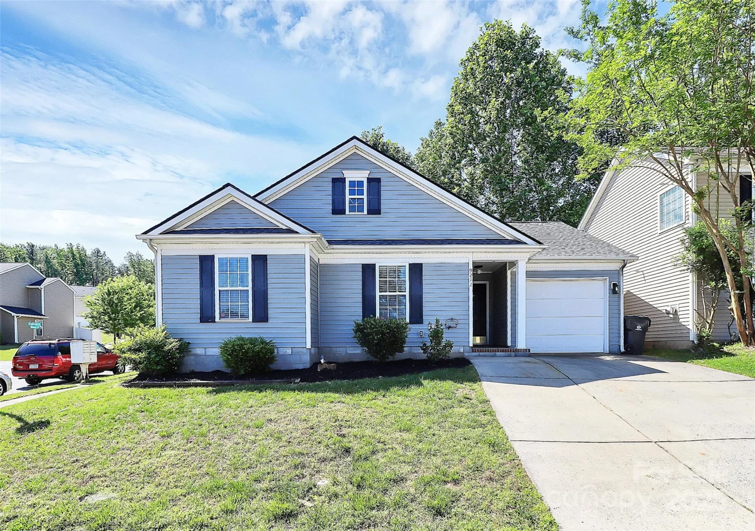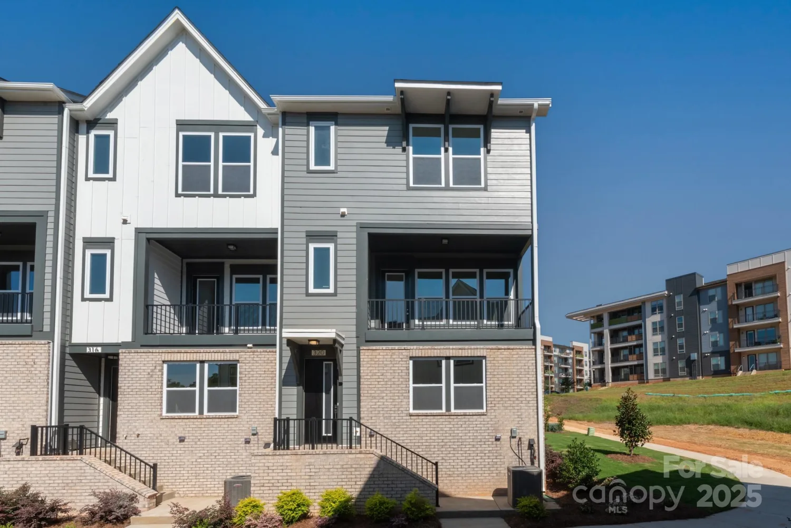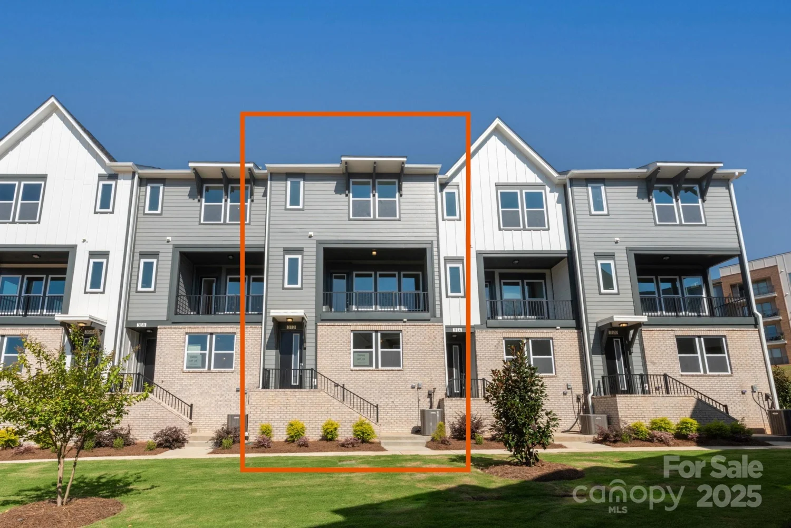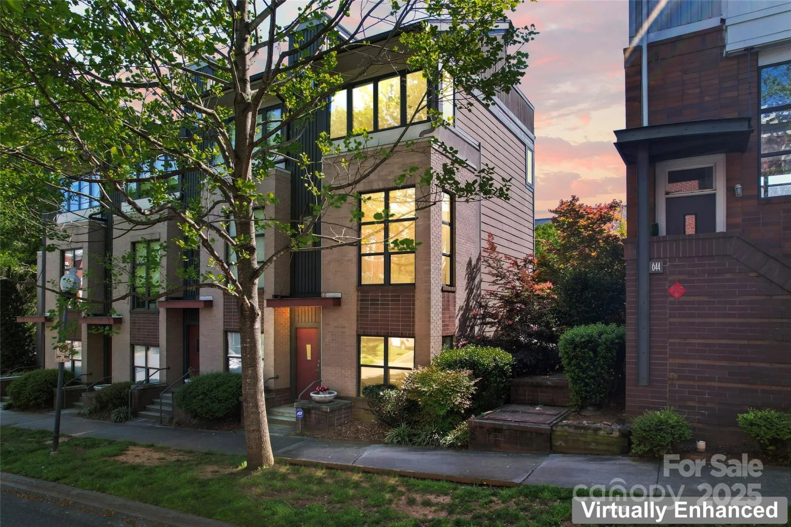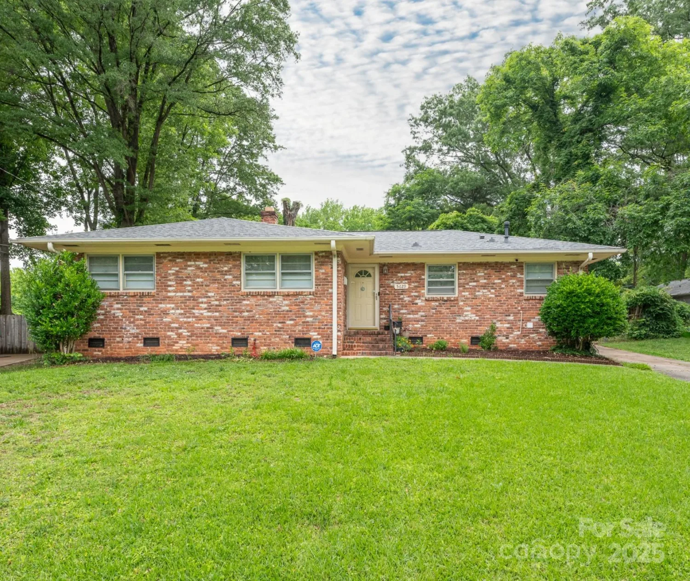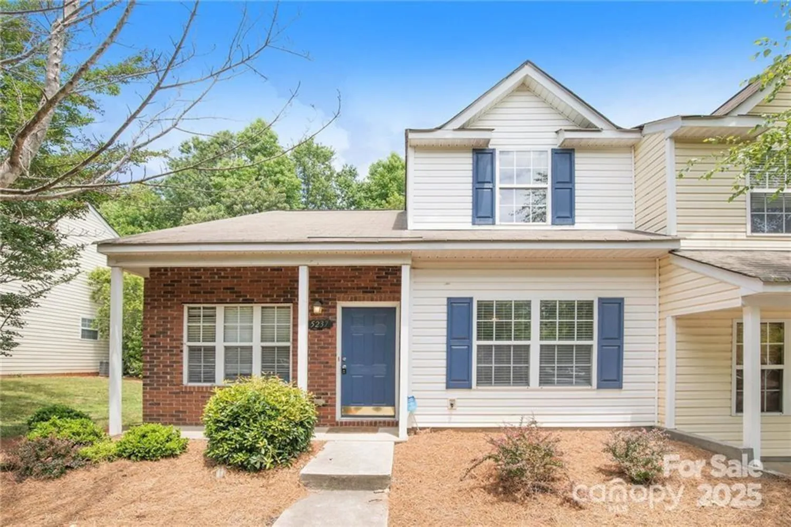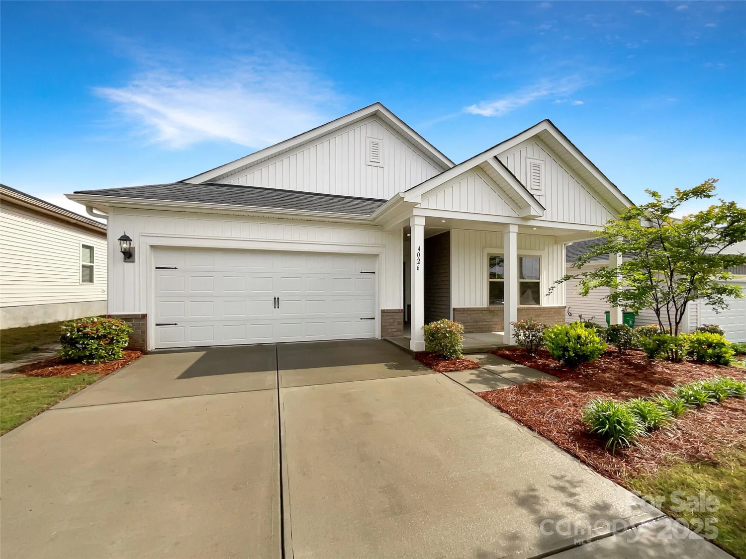7205 finnigan roadCharlotte, NC 28215
7205 finnigan roadCharlotte, NC 28215
Description
Welcome home to this delightful home nestled in the sought-after Clydesdale Manor community. This home offers modern finishes and a comfortable layout perfect for today's lifestyle. The main level features an open-concept design with a spacious kitchen, w/ granite countertops, a large island, & stainless-steel appliances. In the adjoining great room enjoy the cozy fireplace and bright double hung windows. Upstairs, the primary suite impresses with vaulted ceilings, dual vanities, a linen closet & a walk-in closet. 2 additional bedrooms, hall bathroom & laundry room. This property sits on a nice corner lot, w/ a rear concrete patio. Smart home features such as a programmable thermostat, door lock, wireless switch, touchscreen control device, and video doorbell enhance comfort & security. Residents enjoy access to community amenities including a pool, cabana, and playground. The location offers easy access to major highways, shopping, and dining making it a perfect place to call home.
Property Details for 7205 Finnigan Road
- Subdivision ComplexClydesdale Manor
- ExteriorOther - See Remarks
- Num Of Garage Spaces1
- Parking FeaturesDriveway, Attached Garage, Garage Door Opener, Garage Faces Front
- Property AttachedNo
LISTING UPDATED:
- StatusComing Soon
- MLS #CAR4257319
- Days on Site0
- HOA Fees$750 / year
- MLS TypeResidential
- Year Built2021
- CountryMecklenburg
LISTING UPDATED:
- StatusComing Soon
- MLS #CAR4257319
- Days on Site0
- HOA Fees$750 / year
- MLS TypeResidential
- Year Built2021
- CountryMecklenburg
Building Information for 7205 Finnigan Road
- StoriesTwo
- Year Built2021
- Lot Size0.0000 Acres
Payment Calculator
Term
Interest
Home Price
Down Payment
The Payment Calculator is for illustrative purposes only. Read More
Property Information for 7205 Finnigan Road
Summary
Location and General Information
- Community Features: Cabana, Outdoor Pool, Playground, Sidewalks, Street Lights
- Directions: Take I 485 to exit 39 Harrisburg Road. Left on Starnes Randall Road. Community is at the end of Starnes Randall. or Exit 41 from 485 – travel East on Hwy 27 (Albemarle Rd) for just over 2 miles. Turn Right on Harrisburg Rd. Starnes Randall Rd is 2 miles on the right. From Charlotte, travel east on Hwy 74, Exit onto Hwy 27 travel approximately 7 miles and take a left onto Harrisburg Rd. Starnes Randell Rd is 2 miles on the right.
- Coordinates: 35.218162,-80.669803
School Information
- Elementary School: J.H. Gunn
- Middle School: Albemarle Road
- High School: Rocky River
Taxes and HOA Information
- Parcel Number: 111-134-01
- Tax Legal Description: L143 M65-637
Virtual Tour
Parking
- Open Parking: Yes
Interior and Exterior Features
Interior Features
- Cooling: Central Air
- Heating: Natural Gas
- Appliances: Dishwasher, Disposal, Electric Oven, Microwave, Plumbed For Ice Maker
- Fireplace Features: Gas, Gas Log, Great Room
- Flooring: Carpet, Vinyl
- Interior Features: Attic Stairs Pulldown, Kitchen Island, Open Floorplan, Walk-In Closet(s)
- Levels/Stories: Two
- Window Features: Insulated Window(s)
- Foundation: Slab
- Total Half Baths: 1
- Bathrooms Total Integer: 3
Exterior Features
- Construction Materials: Stone Veneer, Vinyl, Other - See Remarks
- Patio And Porch Features: Patio
- Pool Features: None
- Road Surface Type: Concrete, Paved
- Roof Type: Fiberglass, Other - See Remarks
- Security Features: Carbon Monoxide Detector(s), Security System, Smoke Detector(s)
- Laundry Features: Laundry Room, Upper Level
- Pool Private: No
- Other Structures: Other - See Remarks
Property
Utilities
- Sewer: Public Sewer
- Utilities: Natural Gas
- Water Source: City
Property and Assessments
- Home Warranty: No
Green Features
Lot Information
- Above Grade Finished Area: 1593
- Lot Features: Corner Lot, Level, Private, Wooded
Rental
Rent Information
- Land Lease: No
Public Records for 7205 Finnigan Road
Home Facts
- Beds3
- Baths2
- Above Grade Finished1,593 SqFt
- StoriesTwo
- Lot Size0.0000 Acres
- StyleSingle Family Residence
- Year Built2021
- APN111-134-01
- CountyMecklenburg
- ZoningSFR


