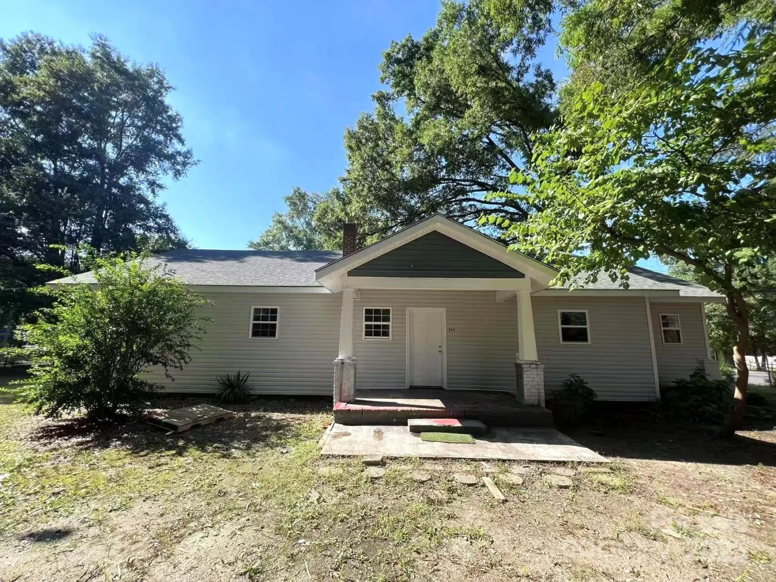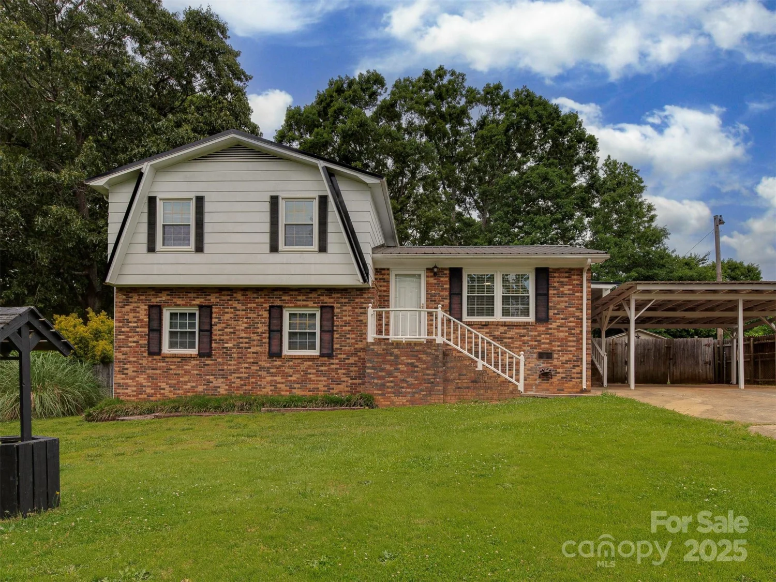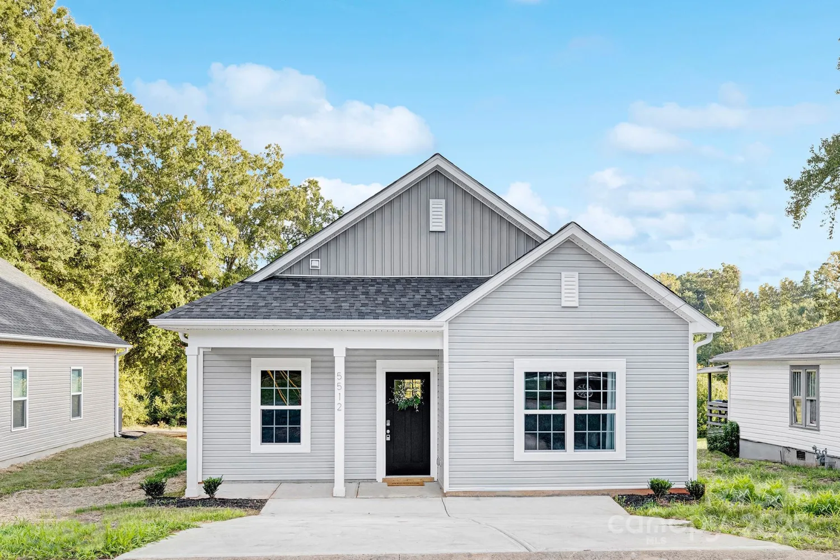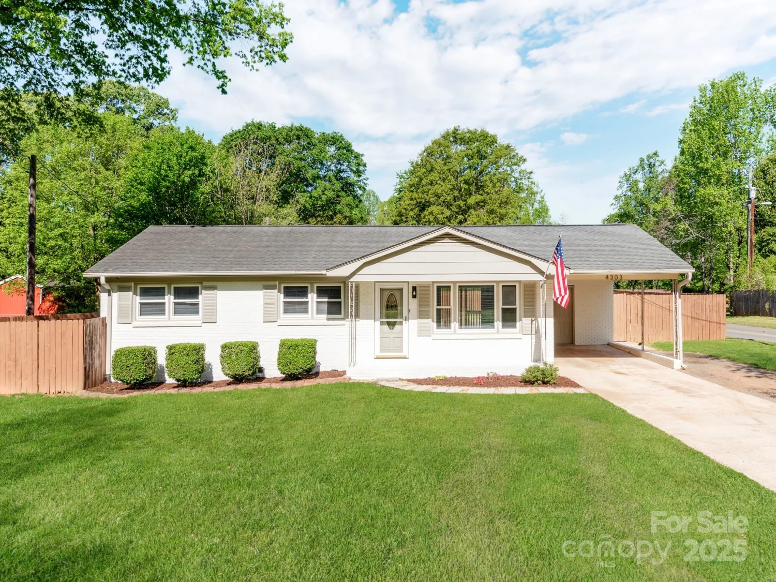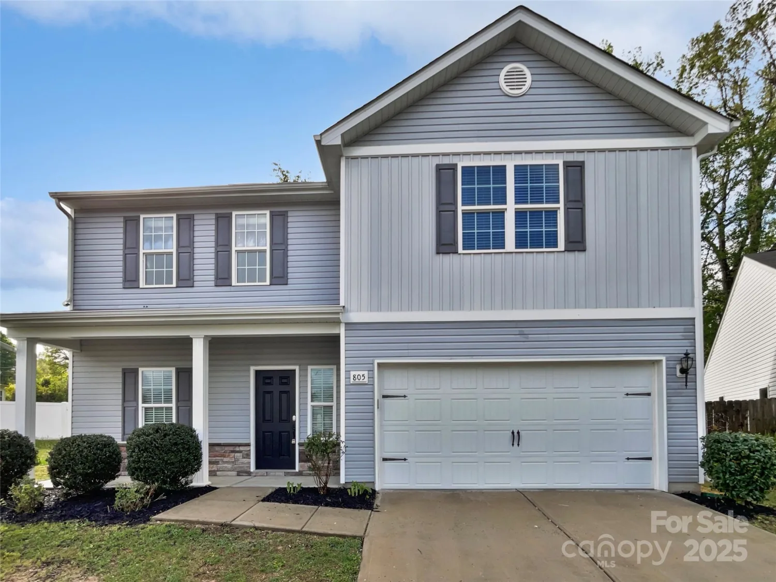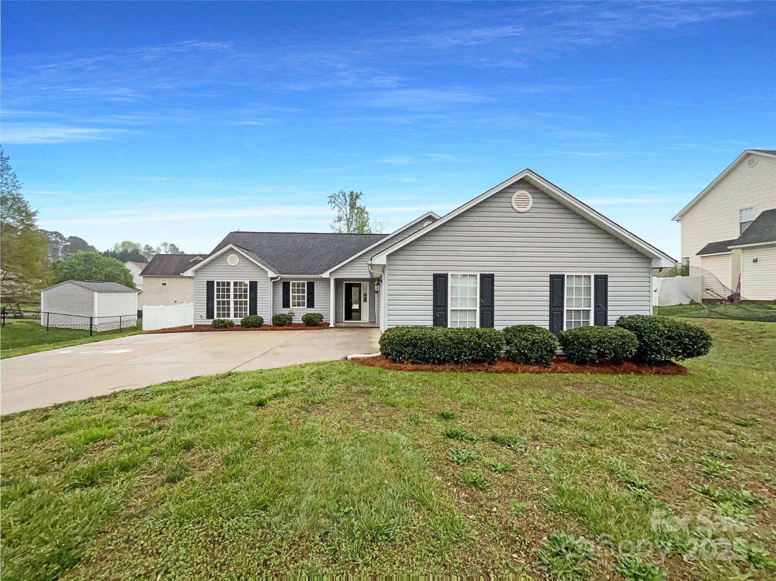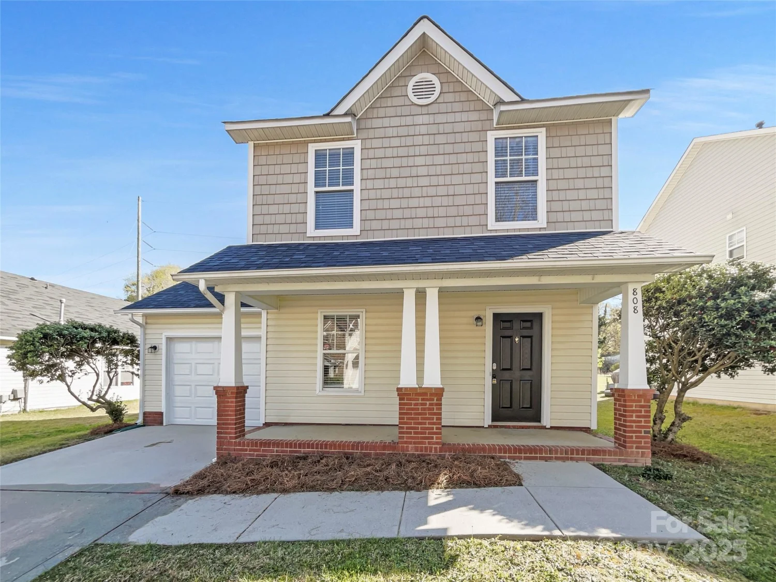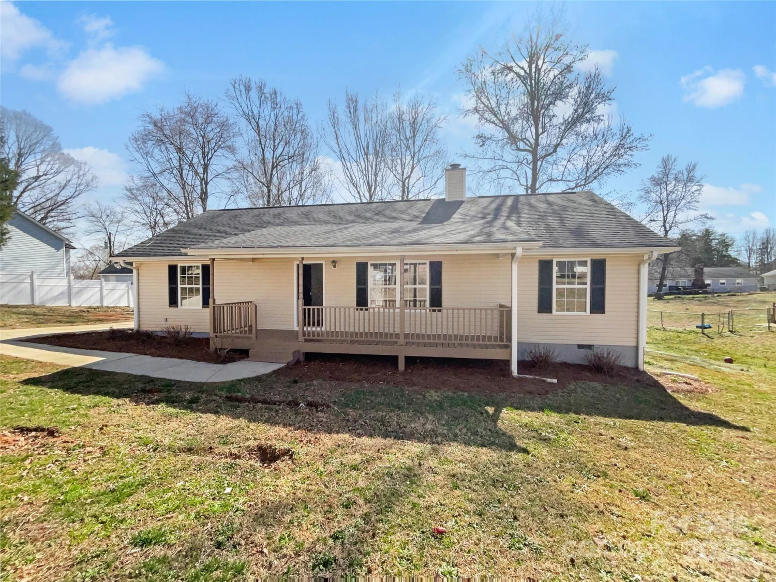1835 allegheny driveGastonia, NC 28054
1835 allegheny driveGastonia, NC 28054
Description
100% Financing Available! Tucked away on a quiet cul-de-sac, this charming home backs up to the woods and a peaceful creek—hello, privacy and nature views! Whether you're sipping coffee on the back deck or hosting friends for a backyard hangout, the outdoor space is set up to relax or entertain. Freshly painted inside, the open layout creates a bright and welcoming flow from the spacious great room to the dining area and kitchen—perfect for everyday living or weekend gatherings. Upstairs, the oversized primary suite is a true retreat with a cozy sitting area and a private ensuite bath. Two additional bedrooms and a full bathroom offer flexibility for family, guests, work-from-home space, or hobbies. The laundry room is also conveniently located upstairs—no hauling baskets up and down! Located near shopping, dining, and commuter routes with easy access to both Gastonia or Charlotte. Don't miss this opportunity to live close to it all while enjoying your own private escape. Welcome home!
Property Details for 1835 Allegheny Drive
- Subdivision ComplexWoodside at Mountain View
- Architectural StyleContemporary
- Num Of Garage Spaces2
- Parking FeaturesDriveway, Attached Garage, Garage Door Opener, Garage Faces Front
- Property AttachedNo
LISTING UPDATED:
- StatusComing Soon
- MLS #CAR4257356
- Days on Site0
- MLS TypeResidential
- Year Built2017
- CountryGaston
LISTING UPDATED:
- StatusComing Soon
- MLS #CAR4257356
- Days on Site0
- MLS TypeResidential
- Year Built2017
- CountryGaston
Building Information for 1835 Allegheny Drive
- StoriesTwo
- Year Built2017
- Lot Size0.0000 Acres
Payment Calculator
Term
Interest
Home Price
Down Payment
The Payment Calculator is for illustrative purposes only. Read More
Property Information for 1835 Allegheny Drive
Summary
Location and General Information
- Community Features: Sidewalks, Street Lights
- Coordinates: 35.28325034,-81.11548767
School Information
- Elementary School: Brookside
- Middle School: Holbrook
- High School: North Gaston
Taxes and HOA Information
- Parcel Number: 225406
- Tax Legal Description: WOODSIDE AT MOUNTAIN VIEW L 81 10 023 013 00 000
Virtual Tour
Parking
- Open Parking: No
Interior and Exterior Features
Interior Features
- Cooling: Central Air
- Heating: Central
- Appliances: Dishwasher, Dryer, Electric Range, Microwave, Refrigerator, Washer/Dryer
- Flooring: Carpet, Linoleum
- Interior Features: Open Floorplan, Walk-In Closet(s)
- Levels/Stories: Two
- Foundation: Slab
- Total Half Baths: 1
- Bathrooms Total Integer: 3
Exterior Features
- Construction Materials: Vinyl
- Fencing: Back Yard, Fenced
- Patio And Porch Features: Deck
- Pool Features: None
- Road Surface Type: Concrete, Paved
- Roof Type: Shingle
- Security Features: Security System
- Laundry Features: Laundry Room
- Pool Private: No
Property
Utilities
- Sewer: Public Sewer
- Utilities: Electricity Connected
- Water Source: City
Property and Assessments
- Home Warranty: No
Green Features
Lot Information
- Above Grade Finished Area: 1860
- Lot Features: Cul-De-Sac, Wooded
Rental
Rent Information
- Land Lease: No
Public Records for 1835 Allegheny Drive
Home Facts
- Beds3
- Baths2
- Above Grade Finished1,860 SqFt
- StoriesTwo
- Lot Size0.0000 Acres
- StyleSingle Family Residence
- Year Built2017
- APN225406
- CountyGaston


