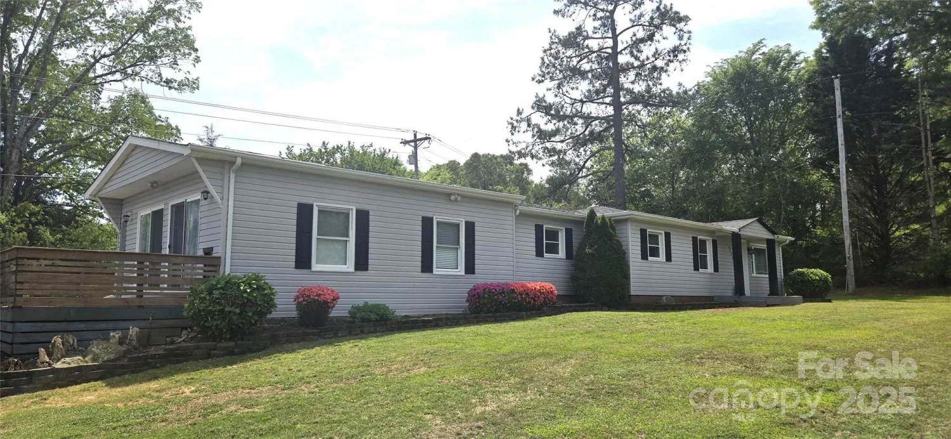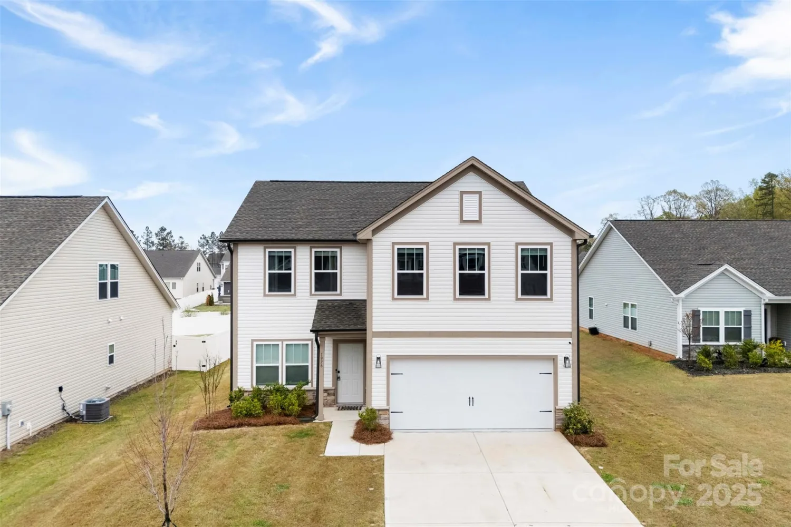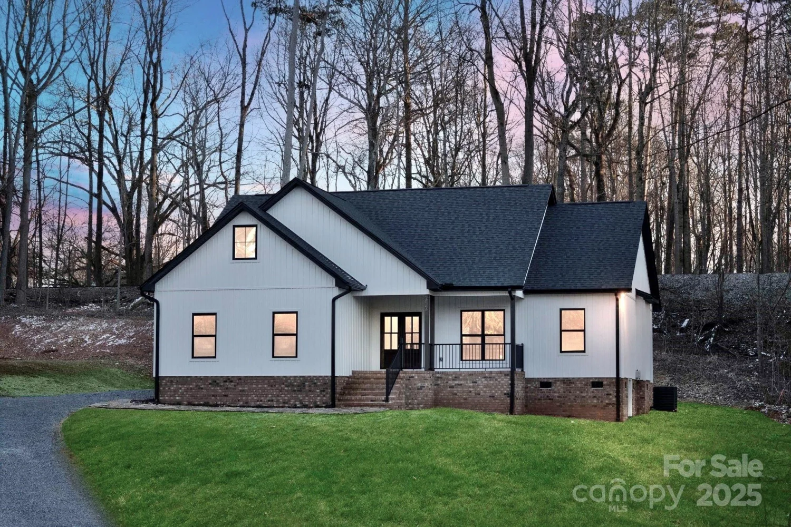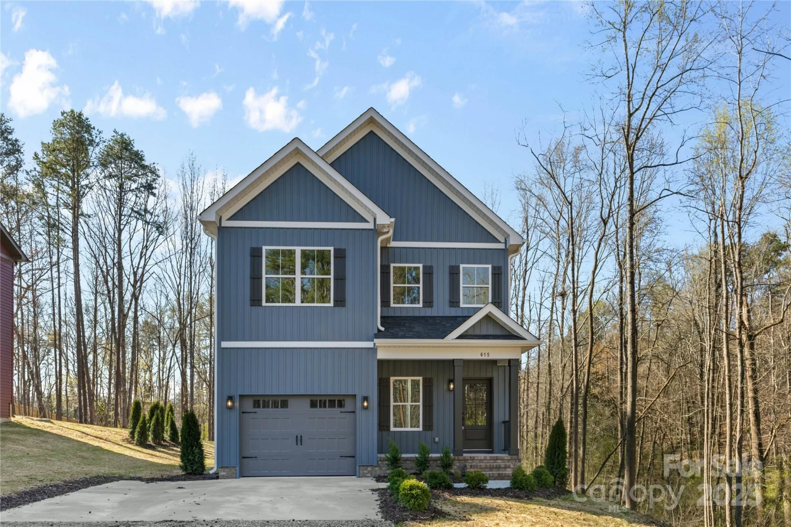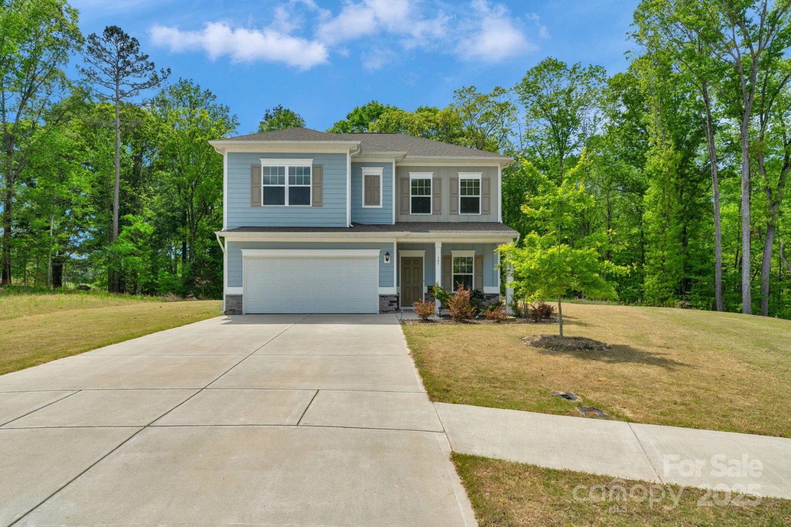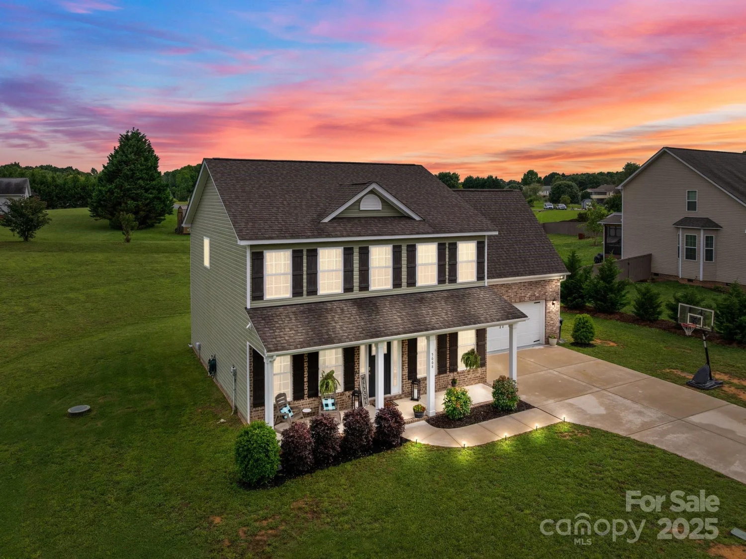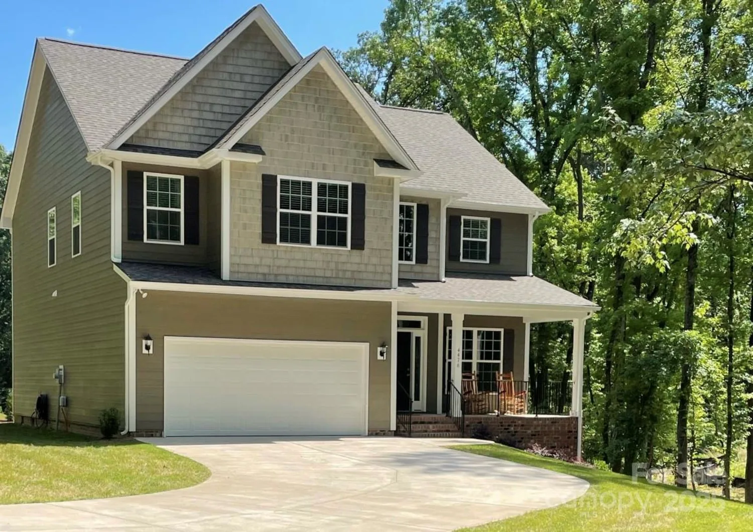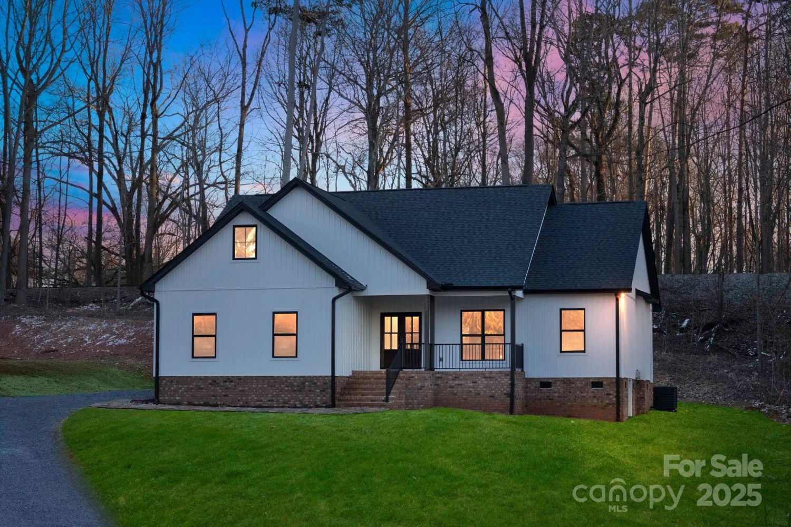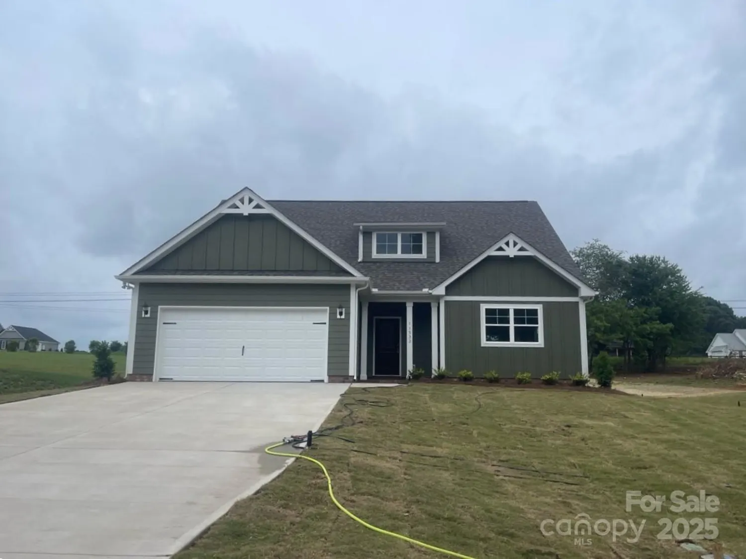5630 galloway drive 49Stanfield, NC 28163
5630 galloway drive 49Stanfield, NC 28163
Description
Welcome to Garmon Mill Estates in Stanfield—where spacious wooded homesites offer privacy and a peaceful setting, just minutes from local amenities and major highways. The Wagner features 2,378 sq. ft., 3 bedrooms, 2.5 baths, and a 2-car garage. The open-concept main floor highlights a large Great Room and well-appointed Kitchen, perfect for entertaining or daily living. A flexible True Space allows for a home office, studio, or whatever suits your needs. Upstairs, enjoy a spacious Primary Suite with private bath and walk-in closet, plus two additional bedrooms with walk-in closets and a versatile Loft for added living or recreational space.
Property Details for 5630 Galloway Drive 49
- Subdivision ComplexGarmon Mill Estates
- Architectural StyleOther
- Num Of Garage Spaces2
- Parking FeaturesDriveway, Attached Garage, Garage Door Opener, Garage Faces Side, Shared Driveway
- Property AttachedNo
- Waterfront FeaturesNone
LISTING UPDATED:
- StatusActive
- MLS #CAR4257597
- Days on Site3
- HOA Fees$250 / month
- MLS TypeResidential
- Year Built2025
- CountryStanly
LISTING UPDATED:
- StatusActive
- MLS #CAR4257597
- Days on Site3
- HOA Fees$250 / month
- MLS TypeResidential
- Year Built2025
- CountryStanly
Building Information for 5630 Galloway Drive 49
- StoriesTwo
- Year Built2025
- Lot Size0.0000 Acres
Payment Calculator
Term
Interest
Home Price
Down Payment
The Payment Calculator is for illustrative purposes only. Read More
Property Information for 5630 Galloway Drive 49
Summary
Location and General Information
- Community Features: None
- Directions: From Charlotte, take US74 E, keep LEFT on Albemarle Road, turn RIGHT on Pine Bluff Road, turn LEFT on Nance Road, then turn RIGHT on River Road, and RIGHT on Garmon Mill Estates.
- Coordinates: 35.22735521,-80.46374808
School Information
- Elementary School: Stanfield
- Middle School: West Stanly
- High School: West Stanly
Taxes and HOA Information
- Parcel Number: 4252765
- Tax Legal Description: GME49/ 4252765
Virtual Tour
Parking
- Open Parking: No
Interior and Exterior Features
Interior Features
- Cooling: Central Air
- Heating: Heat Pump
- Appliances: Dishwasher, Disposal, Electric Range, Electric Water Heater, Microwave, Plumbed For Ice Maker
- Flooring: Carpet, Laminate, Vinyl
- Interior Features: Cable Prewire, Kitchen Island, Open Floorplan, Walk-In Closet(s)
- Levels/Stories: Two
- Window Features: Insulated Window(s)
- Foundation: Crawl Space
- Total Half Baths: 1
- Bathrooms Total Integer: 3
Exterior Features
- Construction Materials: Brick Partial, Fiber Cement, Stone
- Patio And Porch Features: Front Porch
- Pool Features: None
- Road Surface Type: Concrete, Paved
- Roof Type: Shingle
- Security Features: Carbon Monoxide Detector(s), Smoke Detector(s)
- Laundry Features: Electric Dryer Hookup, Laundry Room, Upper Level, Washer Hookup
- Pool Private: No
Property
Utilities
- Sewer: Septic Installed
- Water Source: City
Property and Assessments
- Home Warranty: No
Green Features
Lot Information
- Above Grade Finished Area: 2378
- Lot Features: Wooded
- Waterfront Footage: None
Multi Family
- # Of Units In Community: 49
Rental
Rent Information
- Land Lease: No
Public Records for 5630 Galloway Drive 49
Home Facts
- Beds3
- Baths2
- Above Grade Finished2,378 SqFt
- StoriesTwo
- Lot Size0.0000 Acres
- StyleSingle Family Residence
- Year Built2025
- APN4252765
- CountyStanly


