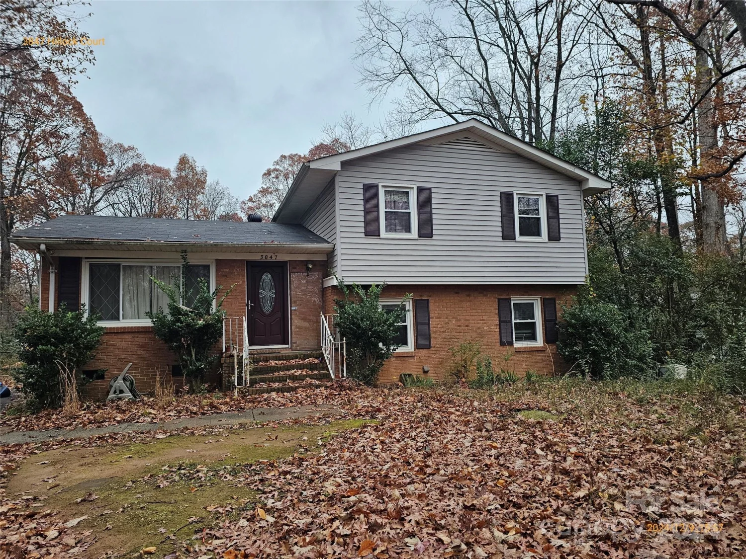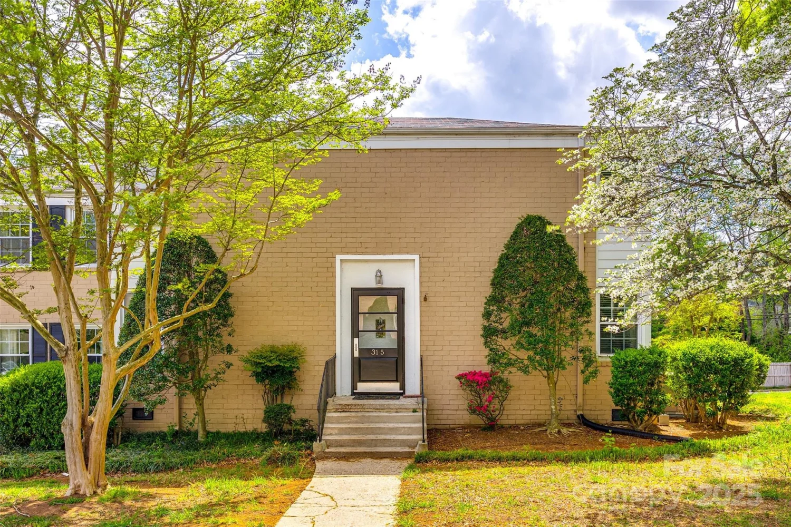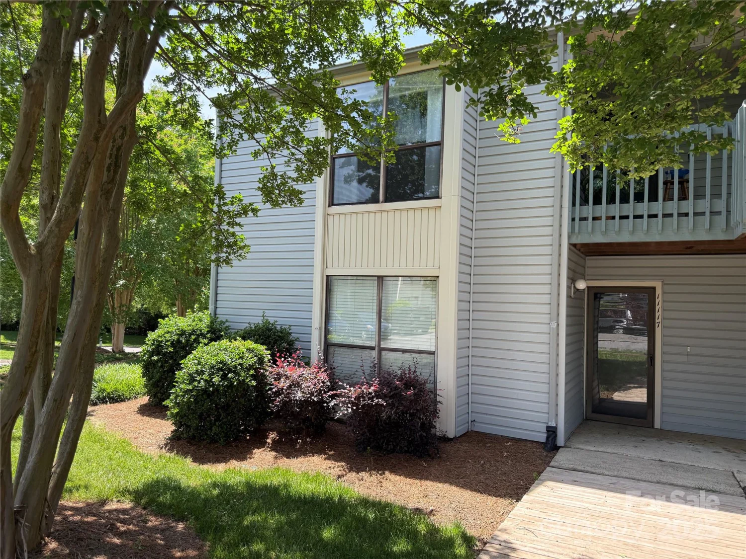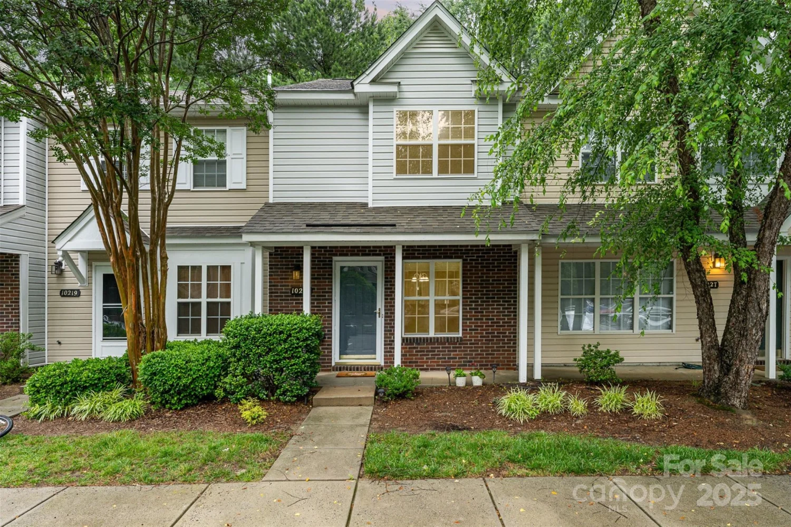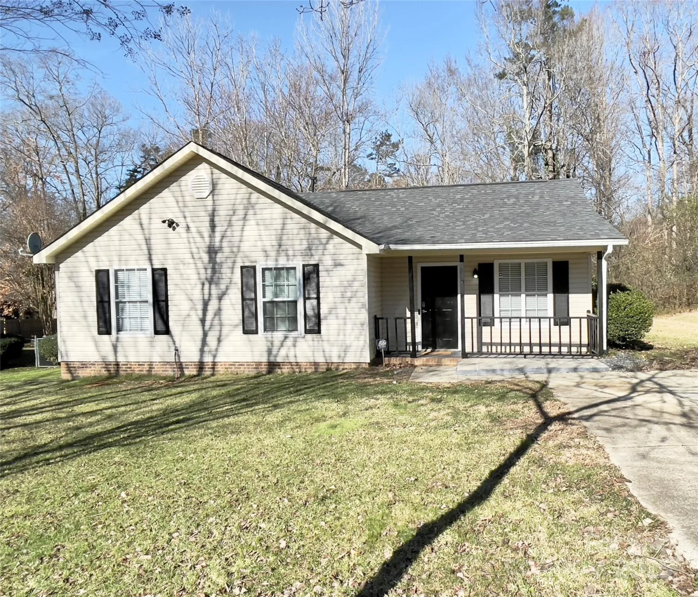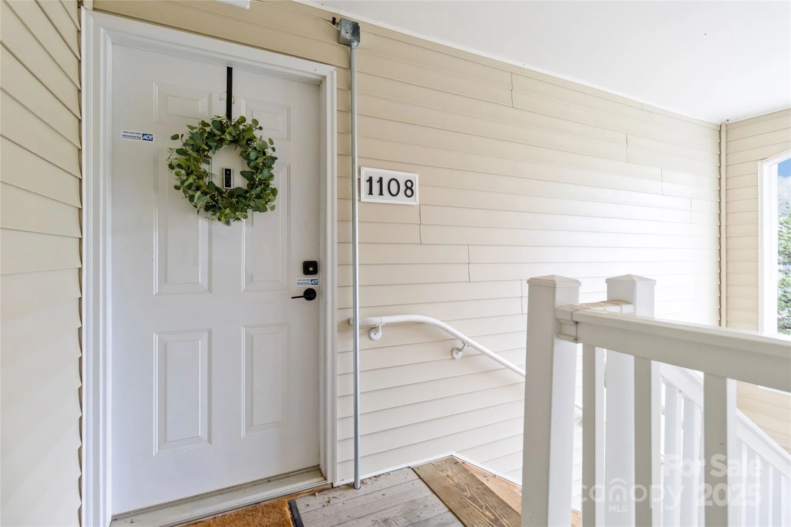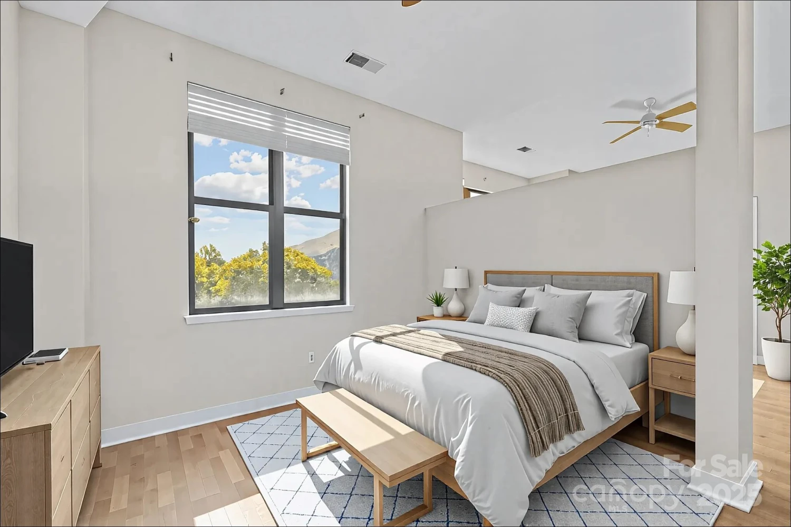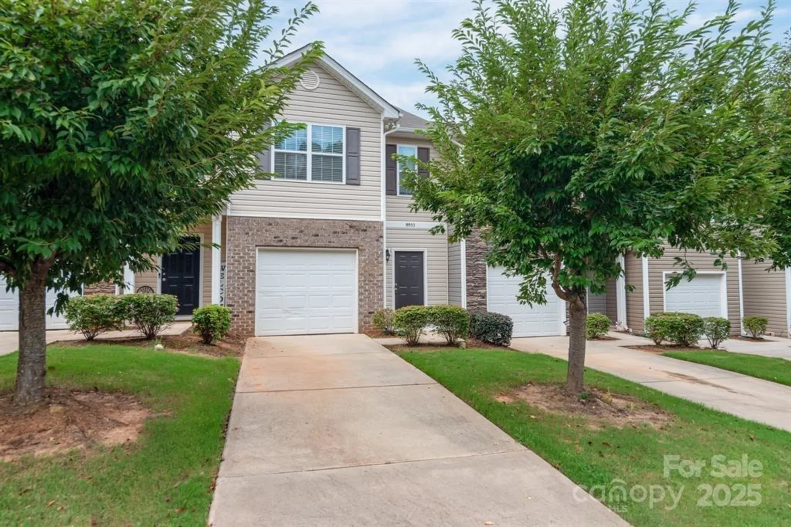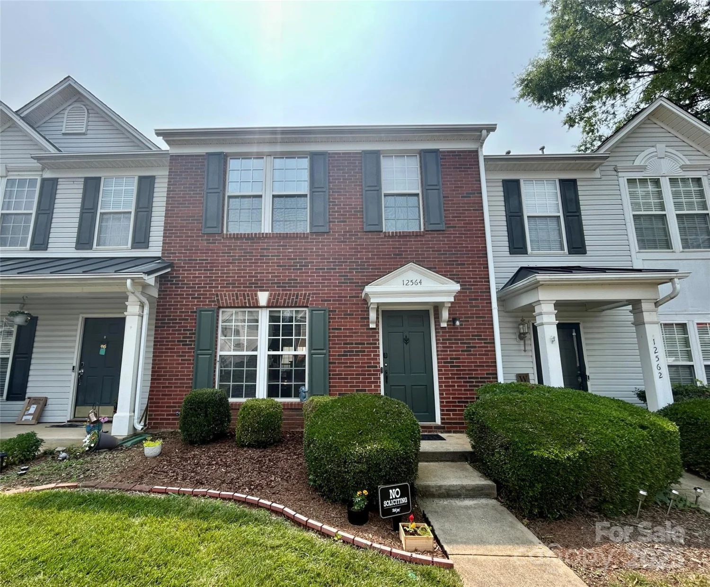6016 gray gate lane cCharlotte, NC 28210
6016 gray gate lane cCharlotte, NC 28210
Description
Welcome to Bennington Woods — a rare find in SouthPark. This beautifully updated condo offers a bright, open floor plan with vinyl plank floors! The oversized living room features a wood-burning fireplace and flows seamlessly into a charming dining nook with peaceful, wooded views. The refreshed kitchen offers granite counters, tile floors, newly painted cabinets, and brand-new appliances. The spacious primary suite includes a walk-in closet and direct access to a stunning renovated bathroom, complete with a walk-in shower, dual granite vanities, and a convenient laundry closet. Need a home office, guest space, or flex room? The secondary bedroom fits the bill. Step outside to your covered porch with an outdoor storage closet, the perfect spot to unwind. Enjoy community perks like a refreshing pool, ample parking, and no interior stairs. Just steps from the greenway, and minutes to SouthPark’s premier shopping and dining. This is low-maintenance living at its best!
Property Details for 6016 Gray Gate Lane C
- Subdivision ComplexBennington Woods
- ExteriorLawn Maintenance
- Parking FeaturesDriveway, Parking Lot, Parking Space(s)
- Property AttachedNo
LISTING UPDATED:
- StatusActive
- MLS #CAR4257900
- Days on Site16
- HOA Fees$281 / month
- MLS TypeResidential
- Year Built1985
- CountryMecklenburg
LISTING UPDATED:
- StatusActive
- MLS #CAR4257900
- Days on Site16
- HOA Fees$281 / month
- MLS TypeResidential
- Year Built1985
- CountryMecklenburg
Building Information for 6016 Gray Gate Lane C
- StoriesOne
- Year Built1985
- Lot Size0.0000 Acres
Payment Calculator
Term
Interest
Home Price
Down Payment
The Payment Calculator is for illustrative purposes only. Read More
Property Information for 6016 Gray Gate Lane C
Summary
Location and General Information
- Community Features: Clubhouse, Outdoor Pool, Sidewalks, Street Lights
- Coordinates: 35.145246,-80.857926
School Information
- Elementary School: Huntingtowne Farms
- Middle School: Carmel
- High School: South Mecklenburg
Taxes and HOA Information
- Parcel Number: 173-072-64
- Tax Legal Description: UNIT C BLD 7 U/F 240
Virtual Tour
Parking
- Open Parking: No
Interior and Exterior Features
Interior Features
- Cooling: Ceiling Fan(s), Central Air
- Heating: Apollo System, Forced Air
- Appliances: Dishwasher, Disposal, Dryer, Electric Oven, Gas Water Heater, Microwave, Refrigerator, Self Cleaning Oven, Washer/Dryer
- Fireplace Features: Family Room, Wood Burning
- Flooring: Tile, Vinyl
- Interior Features: Breakfast Bar, Open Floorplan, Walk-In Closet(s)
- Levels/Stories: One
- Window Features: Window Treatments
- Foundation: Slab
- Bathrooms Total Integer: 1
Exterior Features
- Construction Materials: Hardboard Siding
- Patio And Porch Features: Deck
- Pool Features: None
- Road Surface Type: Asphalt, Paved
- Roof Type: Shingle
- Security Features: Smoke Detector(s)
- Laundry Features: In Bathroom, Laundry Closet
- Pool Private: No
Property
Utilities
- Sewer: Public Sewer
- Water Source: City
Property and Assessments
- Home Warranty: No
Green Features
Lot Information
- Above Grade Finished Area: 903
- Lot Features: Wooded
Multi Family
- # Of Units In Community: C
Rental
Rent Information
- Land Lease: No
Public Records for 6016 Gray Gate Lane C
Home Facts
- Beds2
- Baths1
- Above Grade Finished903 SqFt
- StoriesOne
- Lot Size0.0000 Acres
- StyleCondominium
- Year Built1985
- APN173-072-64
- CountyMecklenburg


