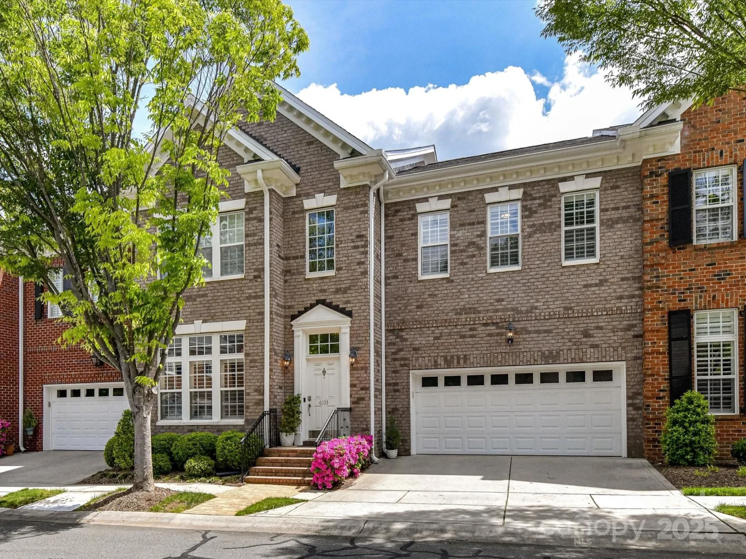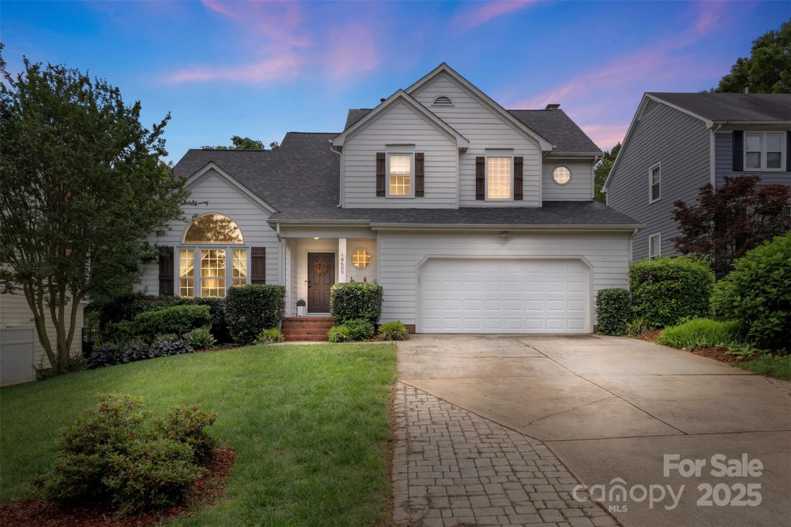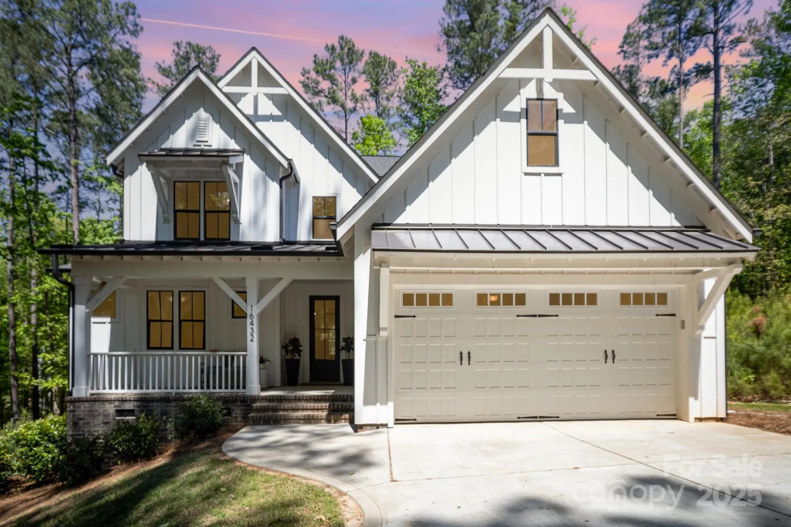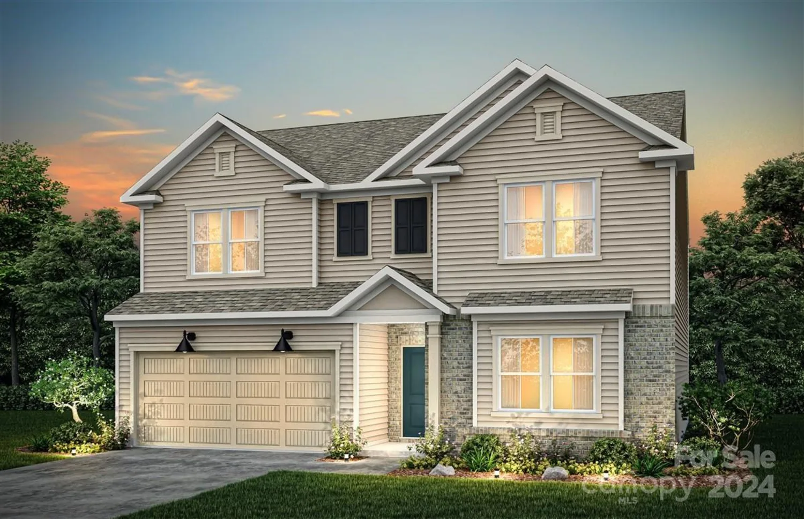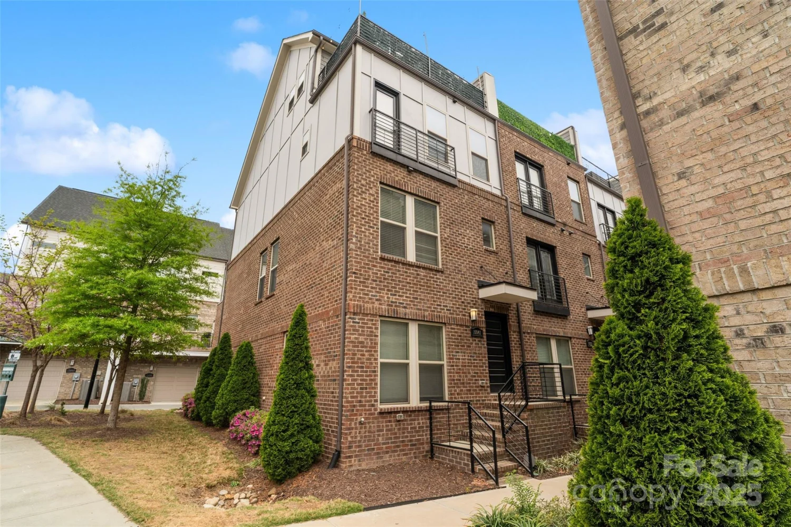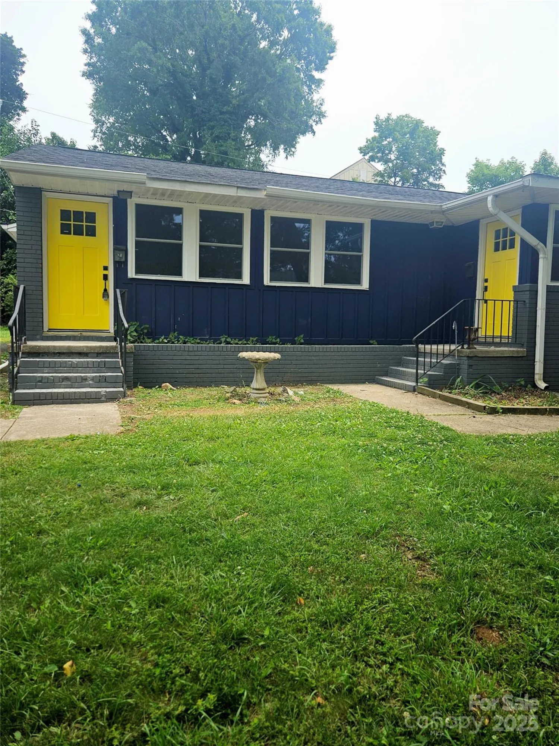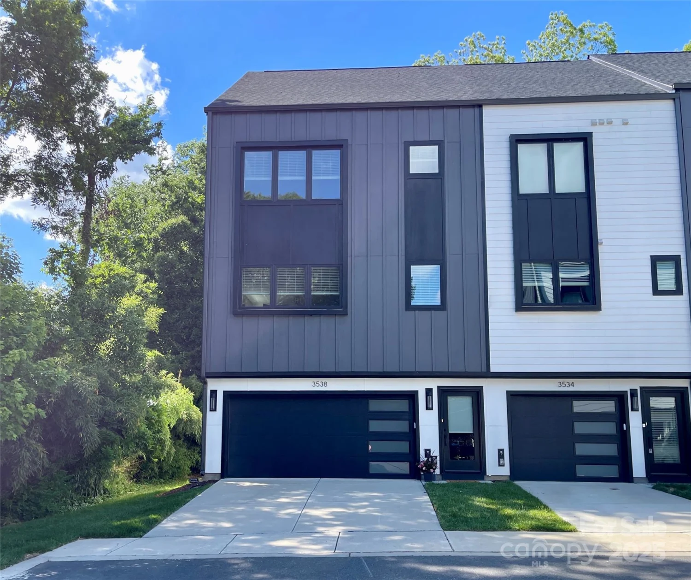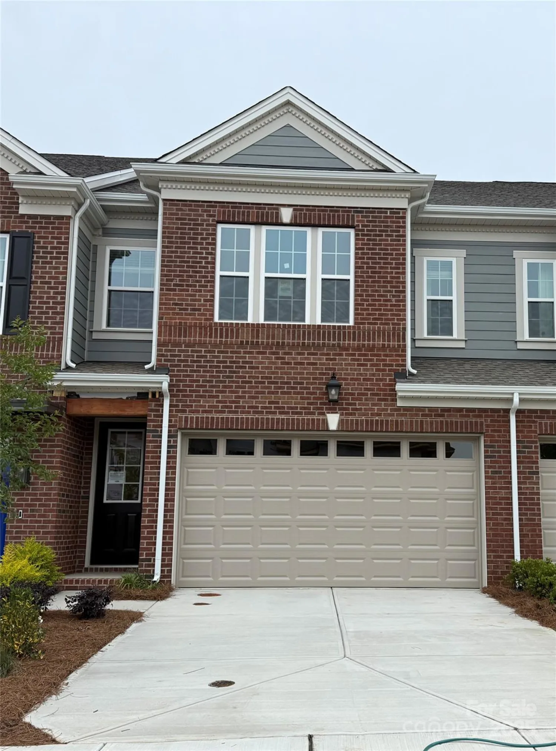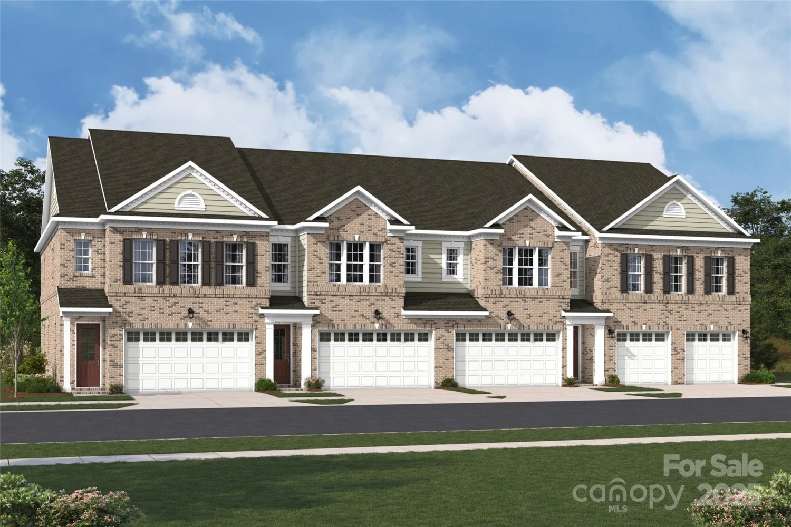4011 tundra roadCharlotte, NC 28203
4011 tundra roadCharlotte, NC 28203
Description
Modern and upscale townhome in Tremont Station - steps from South End, Uptown, and the Light Rail. This 3 bed, 3.5 bath home is packed with upgrades including LVP flooring throughout, whole-house blinds, upgraded appliances, and high-end finishes/fixtures. The kitchen offers a high-end 5-burner gas range w/ a stainless hood, subway tile backsplash, and giant island bar w/ quartz countertops and soft close cabinets. The home showcases bright, open living space with tons of natural light throughout. The primary suite includes a stunning bathroom and large walk-in closet. Upstairs, a stylish loft (complete with another bedroom suite) includes a wet bar and wine fridge and opens to a private rooftop terrace with one of the best skyline views in the community. The photos simply can't capture the view in all its glory! The tandem 2-car garage is epoxy-coated and includes an EV outlet and extra storage space. Enjoy turnkey, low-maintenance living with phenomenal accessibility and walkability!
Property Details for 4011 Tundra Road
- Subdivision ComplexTremont Station
- Num Of Garage Spaces2
- Parking FeaturesAttached Garage, Garage Door Opener, Garage Faces Rear, Tandem
- Property AttachedNo
LISTING UPDATED:
- StatusActive
- MLS #CAR4257904
- Days on Site0
- HOA Fees$250 / month
- MLS TypeResidential
- Year Built2023
- CountryMecklenburg
LISTING UPDATED:
- StatusActive
- MLS #CAR4257904
- Days on Site0
- HOA Fees$250 / month
- MLS TypeResidential
- Year Built2023
- CountryMecklenburg
Building Information for 4011 Tundra Road
- StoriesFour
- Year Built2023
- Lot Size0.0000 Acres
Payment Calculator
Term
Interest
Home Price
Down Payment
The Payment Calculator is for illustrative purposes only. Read More
Property Information for 4011 Tundra Road
Summary
Location and General Information
- View: City
- Coordinates: 35.210539,-80.869531
School Information
- Elementary School: Dilworth
- Middle School: Sedgefield
- High School: Myers Park
Taxes and HOA Information
- Parcel Number: 119-066-17
- Tax Legal Description: L76 M68-624
Virtual Tour
Parking
- Open Parking: No
Interior and Exterior Features
Interior Features
- Cooling: Central Air, Electric
- Heating: Central, Forced Air, Natural Gas
- Appliances: Dishwasher, Exhaust Hood, Gas Range, Gas Water Heater, Microwave, Oven, Refrigerator with Ice Maker, Washer/Dryer, Wine Refrigerator
- Flooring: Laminate, Tile
- Interior Features: Cable Prewire, Entrance Foyer, Kitchen Island, Open Floorplan, Walk-In Closet(s), Wet Bar
- Levels/Stories: Four
- Foundation: Slab
- Total Half Baths: 1
- Bathrooms Total Integer: 4
Exterior Features
- Construction Materials: Fiber Cement
- Patio And Porch Features: Balcony, Terrace
- Pool Features: None
- Road Surface Type: Concrete, Paved
- Security Features: Carbon Monoxide Detector(s), Smoke Detector(s)
- Laundry Features: Electric Dryer Hookup, Laundry Closet, Third Level, Washer Hookup
- Pool Private: No
Property
Utilities
- Sewer: Public Sewer
- Utilities: Cable Connected, Electricity Connected, Natural Gas, Underground Power Lines, Underground Utilities
- Water Source: City
Property and Assessments
- Home Warranty: No
Green Features
Lot Information
- Above Grade Finished Area: 1864
- Lot Features: Views
Rental
Rent Information
- Land Lease: No
Public Records for 4011 Tundra Road
Home Facts
- Beds3
- Baths3
- Above Grade Finished1,864 SqFt
- StoriesFour
- Lot Size0.0000 Acres
- StyleTownhouse
- Year Built2023
- APN119-066-17
- CountyMecklenburg


