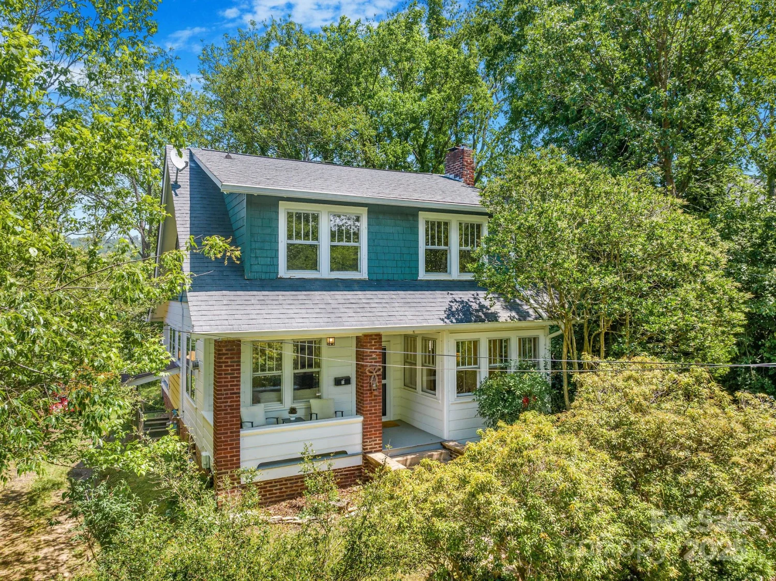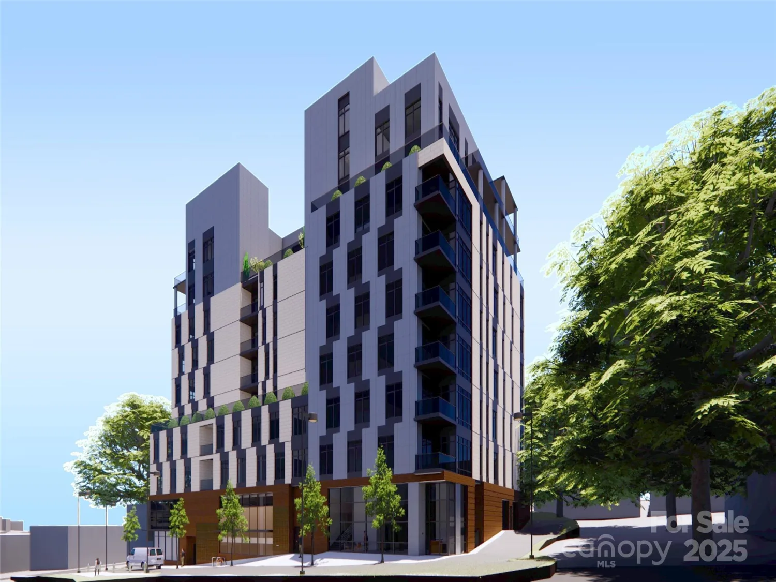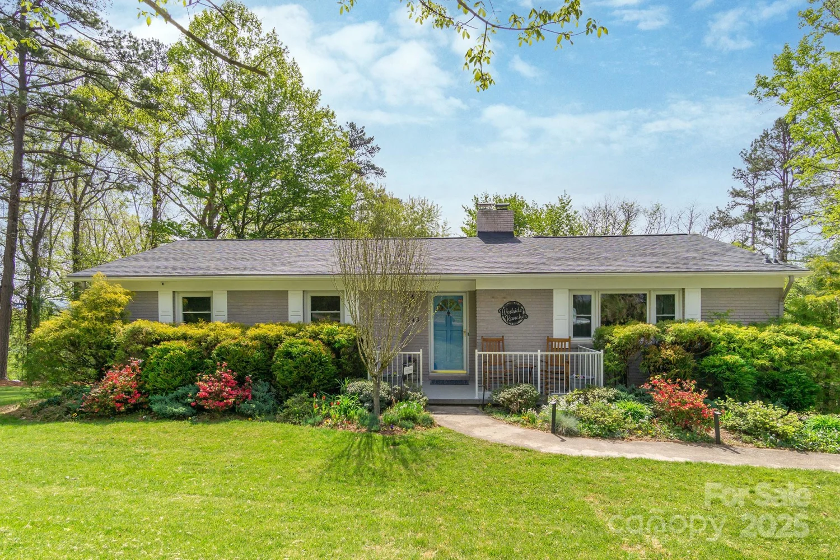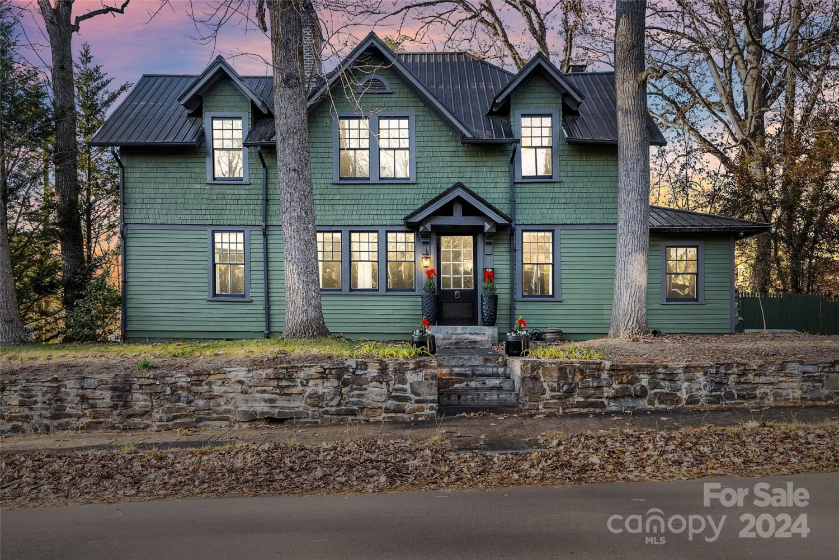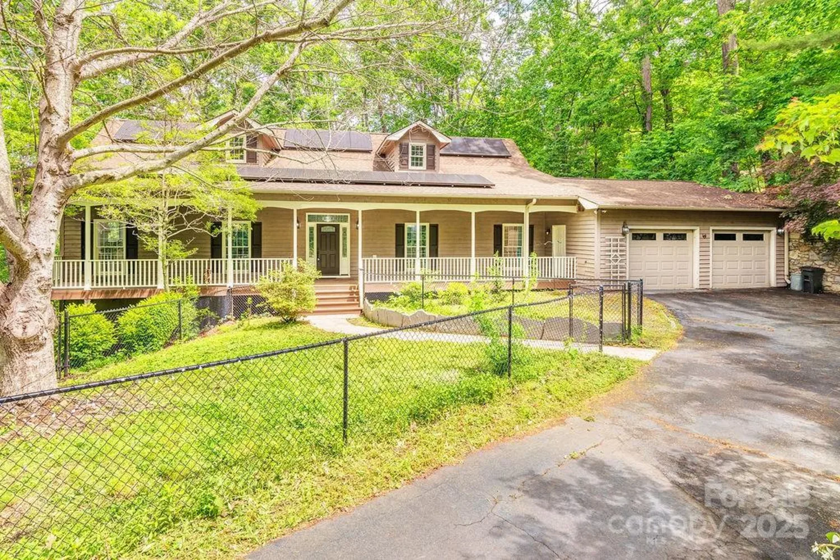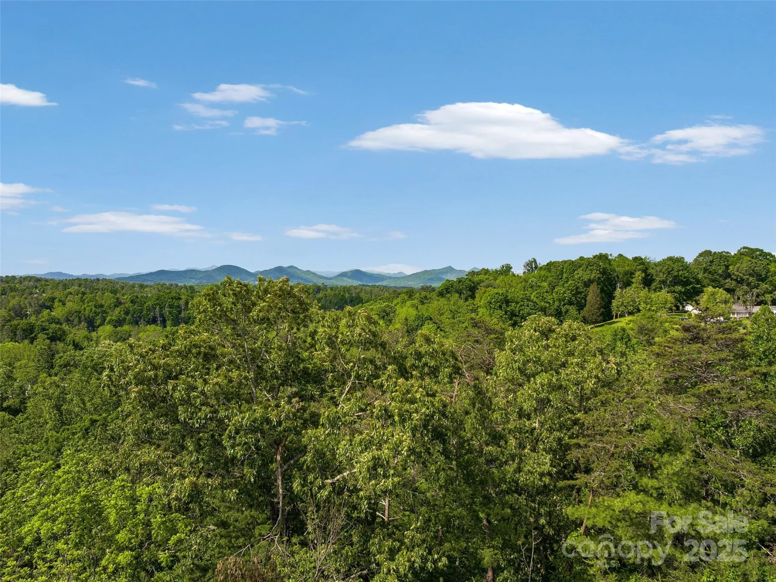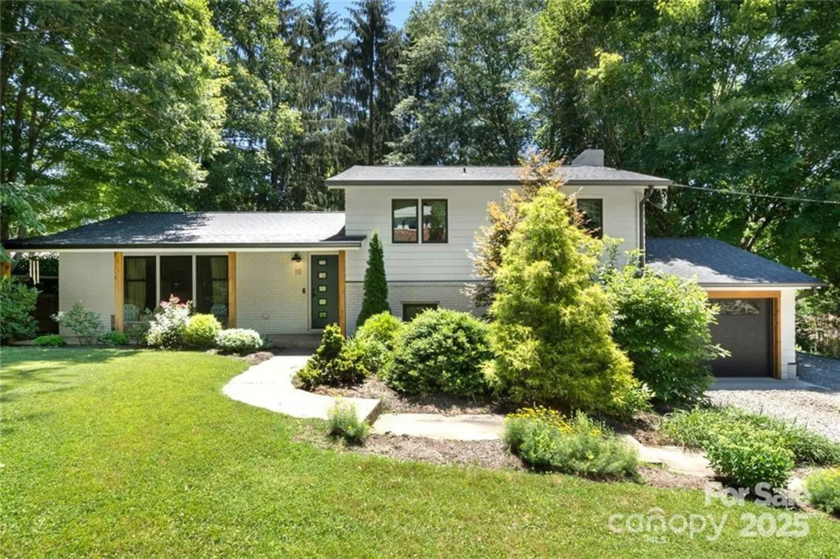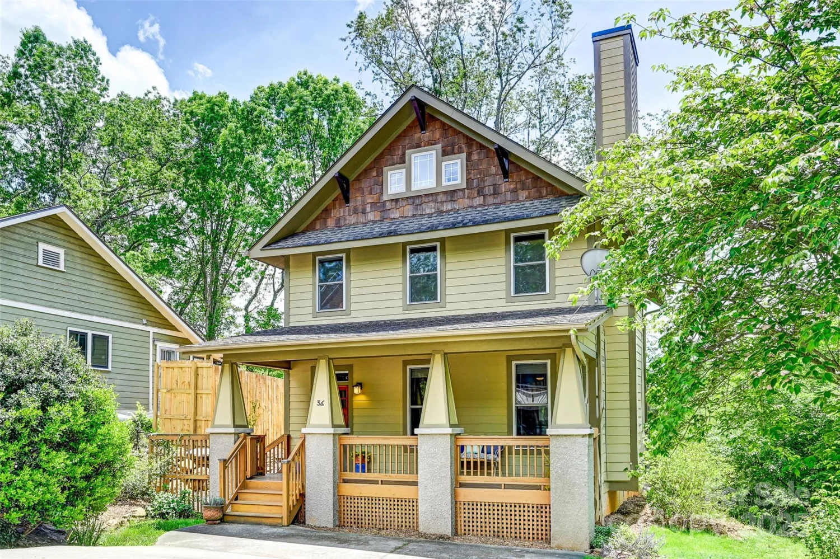9 orrinel wayAsheville, NC 28806
9 orrinel wayAsheville, NC 28806
Description
Stunning GreenBuilt & Energy Star Arts and Crafts home by JAG Construction in Craggy Park—West Asheville’s favorite green community! Tucked on a quiet road near streamside trails, organic gardens, and a private park, this home offers walkable charm and easy access to Haywood Road and downtown Asheville. Enjoy three sun-filled levels, including a finished basement—perfect for guests or hobbies. Gorgeous white oak and tile floors, oversized windows, and custom details throughout. The main level features a vaulted living room with gas fireplace, chef’s kitchen with quartz counters, and a primary suite with walk-in closet. Upstairs, two large bedrooms, gleaming hardwoods, and a cozy reading nook await. The lower level adds a second living area, guest suite, and bonus room. Outdoor spaces include a covered front porch, sunny back deck, and landscaped yard with native plants. Off-street and guest parking, too! Thoughtfully designed for comfort, beauty, and sustainability.
Property Details for 9 Orrinel Way
- Subdivision ComplexCraggy Park
- Architectural StyleArts and Crafts
- Parking FeaturesDriveway, Tandem
- Property AttachedNo
LISTING UPDATED:
- StatusActive
- MLS #CAR4257922
- Days on Site0
- HOA Fees$200 / month
- MLS TypeResidential
- Year Built2025
- CountryBuncombe
LISTING UPDATED:
- StatusActive
- MLS #CAR4257922
- Days on Site0
- HOA Fees$200 / month
- MLS TypeResidential
- Year Built2025
- CountryBuncombe
Building Information for 9 Orrinel Way
- StoriesTwo
- Year Built2025
- Lot Size0.0000 Acres
Payment Calculator
Term
Interest
Home Price
Down Payment
The Payment Calculator is for illustrative purposes only. Read More
Property Information for 9 Orrinel Way
Summary
Location and General Information
- Community Features: Picnic Area, Recreation Area, Sidewalks, Street Lights, Walking Trails
- Directions: From Haywood Road, turn onto Louisiana Avenue. Turn left onto Tanglewood Drive. Turn right onto Craggy Avenue - at the entrance to Craggy Park Phase 2. 9 Orrinel Way is on the right Sign in the yard.
- Coordinates: 35.58315779,-82.59510073
School Information
- Elementary School: Asheville City
- Middle School: Asheville
- High School: Asheville
Taxes and HOA Information
- Parcel Number: 963816351200000
- Tax Legal Description: Lot 20, Plat Book/Page 0223/0178
Virtual Tour
Parking
- Open Parking: No
Interior and Exterior Features
Interior Features
- Cooling: Heat Pump
- Heating: Heat Pump
- Appliances: Disposal, ENERGY STAR Qualified Dishwasher, ENERGY STAR Qualified Refrigerator, Gas Range, Gas Water Heater, Microwave, Refrigerator with Ice Maker, Tankless Water Heater
- Basement: Exterior Entry, Finished, Interior Entry, Sump Pump, Walk-Out Access, Walk-Up Access
- Fireplace Features: Gas, Living Room
- Flooring: Tile, Wood
- Interior Features: Breakfast Bar, Entrance Foyer, Kitchen Island, Open Floorplan, Walk-In Closet(s)
- Levels/Stories: Two
- Window Features: Insulated Window(s)
- Foundation: Basement
- Total Half Baths: 1
- Bathrooms Total Integer: 4
Exterior Features
- Construction Materials: Fiber Cement
- Patio And Porch Features: Covered, Deck, Front Porch
- Pool Features: None
- Road Surface Type: Asphalt, Paved
- Roof Type: Metal
- Security Features: Carbon Monoxide Detector(s), Smoke Detector(s)
- Laundry Features: Laundry Room, Main Level
- Pool Private: No
Property
Utilities
- Sewer: Public Sewer
- Water Source: City
Property and Assessments
- Home Warranty: No
Green Features
Lot Information
- Above Grade Finished Area: 1825
Rental
Rent Information
- Land Lease: No
Public Records for 9 Orrinel Way
Home Facts
- Beds4
- Baths3
- Above Grade Finished1,825 SqFt
- Below Grade Finished964 SqFt
- StoriesTwo
- Lot Size0.0000 Acres
- StyleSingle Family Residence
- Year Built2025
- APN963816351200000
- CountyBuncombe


