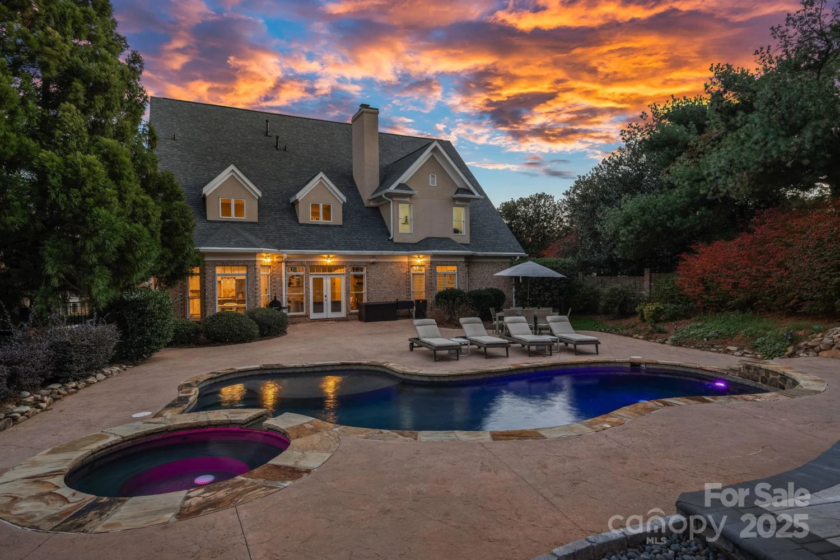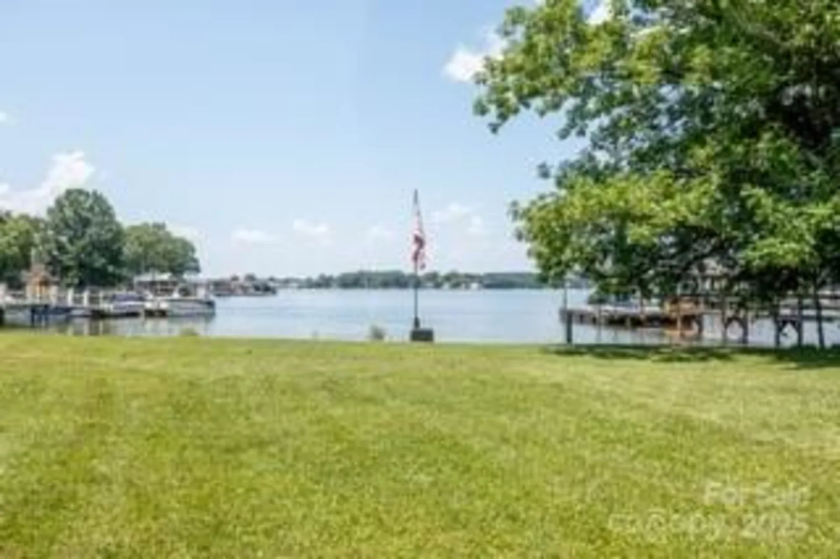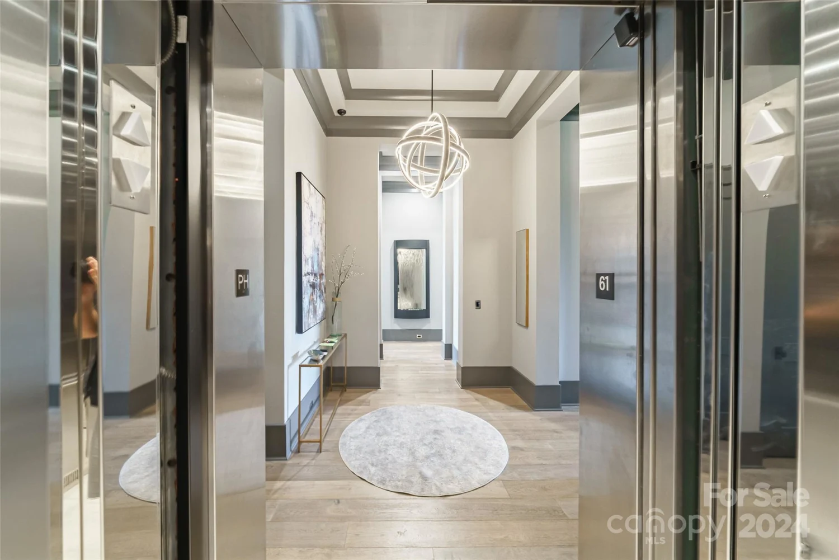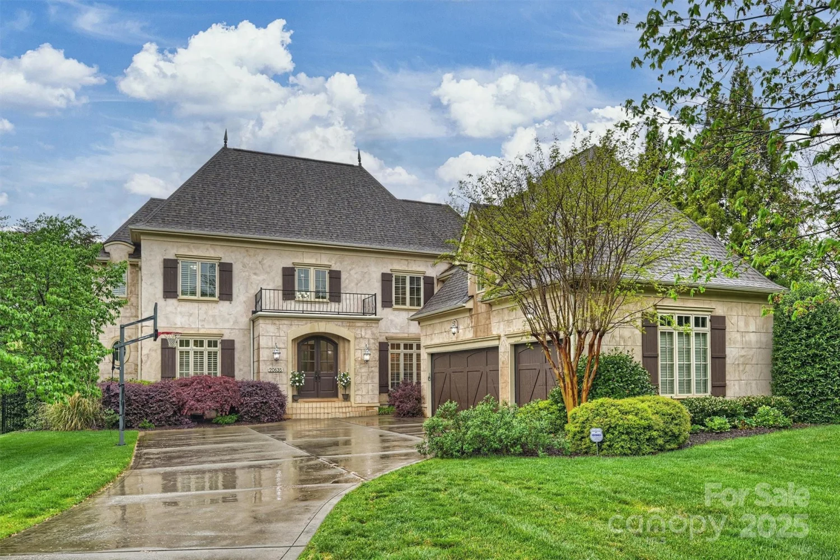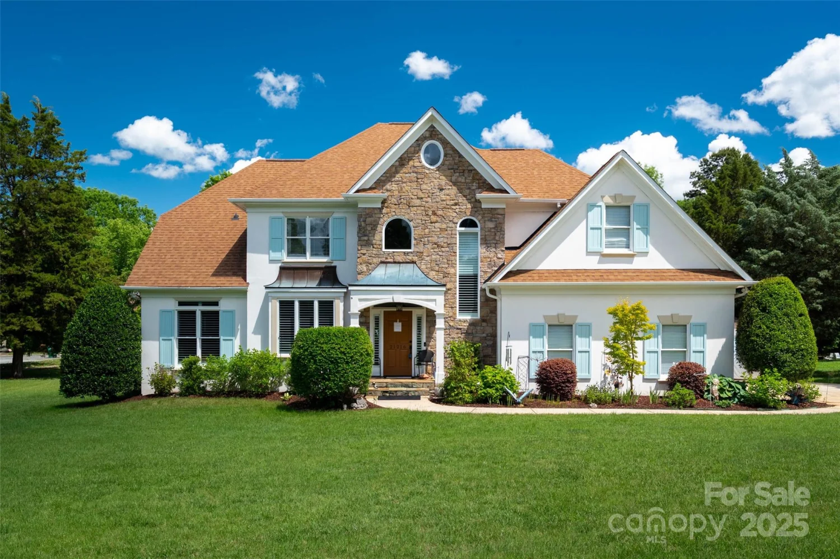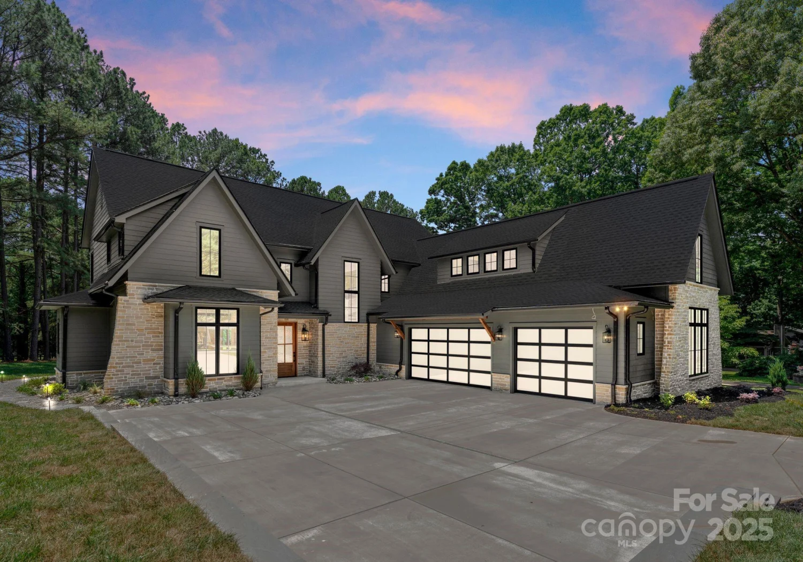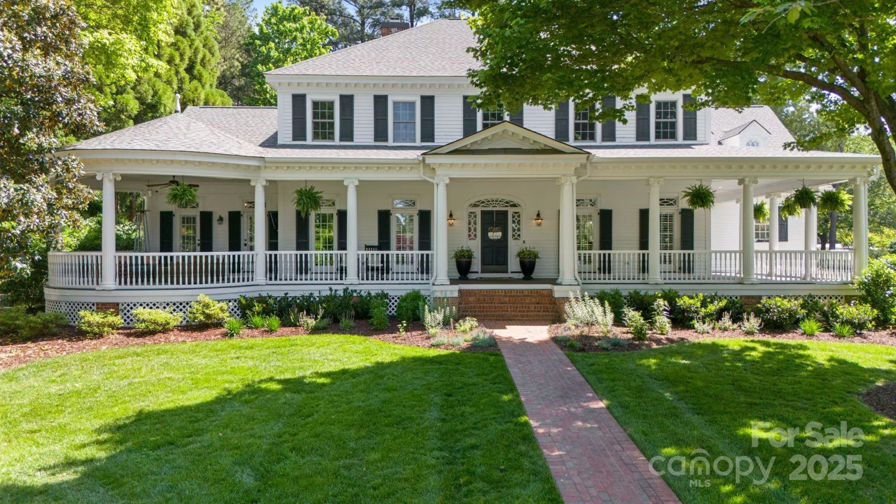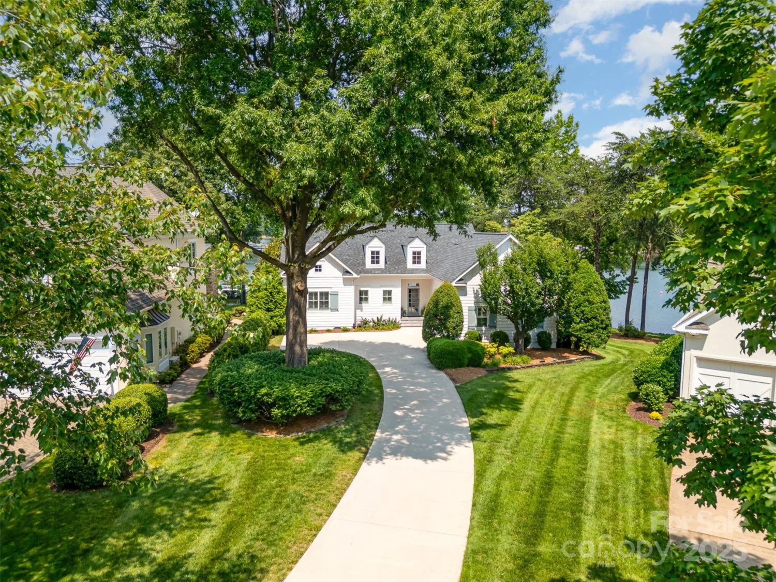21404 blakely shores driveCornelius, NC 28031
21404 blakely shores driveCornelius, NC 28031
Description
"Experience Luxury Living at it's Finest in this stunning waterfront property nestled in a serene picturesque cove. This Renovated 4-bedroom, 3 and 1/2 bath home with a 1 full bath in crawlspace for pool convenience, offers modern amenities with breathtaking water views. Perfect for swimming in the saltwater pool, relaxing in the hot spa or open the accordion doors for indoor/outdoor entertainment, this home is a Show Stopper! Get creature comforts in this traditional style home with open space and modern flair!
Property Details for 21404 Blakely Shores Drive
- Subdivision ComplexWaterford Point
- Architectural StyleTraditional
- ExteriorDock, Hot Tub
- Num Of Garage Spaces2
- Parking FeaturesDriveway, Attached Garage
- Property AttachedNo
- Waterfront FeaturesDock, Retaining Wall
LISTING UPDATED:
- StatusActive
- MLS #CAR4258012
- Days on Site15
- HOA Fees$400 / year
- MLS TypeResidential
- Year Built1989
- CountryMecklenburg
LISTING UPDATED:
- StatusActive
- MLS #CAR4258012
- Days on Site15
- HOA Fees$400 / year
- MLS TypeResidential
- Year Built1989
- CountryMecklenburg
Building Information for 21404 Blakely Shores Drive
- StoriesTwo
- Year Built1989
- Lot Size0.0000 Acres
Payment Calculator
Term
Interest
Home Price
Down Payment
The Payment Calculator is for illustrative purposes only. Read More
Property Information for 21404 Blakely Shores Drive
Summary
Location and General Information
- Community Features: Lake Access, Sidewalks, Street Lights
- Directions: Exit 28, West on Catawba Ave, Right onto Torrence Chapel Rd, slight right onto Norman Shores Dr, Right onto Blakely Shores Dr, 8th home on the Left
- View: Water, Year Round
- Coordinates: 35.494167,-80.878664
School Information
- Elementary School: Cornelius
- Middle School: Bailey
- High School: William Amos Hough
Taxes and HOA Information
- Parcel Number: 00156115
- Tax Legal Description: L4 M22-740
Virtual Tour
Parking
- Open Parking: No
Interior and Exterior Features
Interior Features
- Cooling: Central Air
- Heating: Heat Pump, Natural Gas
- Appliances: Bar Fridge, Dishwasher, Disposal, Double Oven, Down Draft, Electric Water Heater, Exhaust Fan, Gas Cooktop, Plumbed For Ice Maker, Refrigerator, Refrigerator with Ice Maker, Wall Oven, Wine Refrigerator
- Basement: Bath/Stubbed
- Fireplace Features: Gas, Gas Log, Gas Vented
- Flooring: Tile, Wood
- Interior Features: Attic Stairs Pulldown, Attic Walk In, Central Vacuum, Open Floorplan, Pantry, Walk-In Closet(s)
- Levels/Stories: Two
- Window Features: Insulated Window(s), Skylight(s)
- Foundation: Crawl Space
- Total Half Baths: 1
- Bathrooms Total Integer: 5
Exterior Features
- Construction Materials: Hard Stucco
- Fencing: Back Yard, Fenced
- Pool Features: None
- Road Surface Type: Concrete, Paved
- Roof Type: Slate
- Security Features: Carbon Monoxide Detector(s), Smoke Detector(s)
- Laundry Features: Electric Dryer Hookup, Mud Room, Laundry Room, Main Level
- Pool Private: No
Property
Utilities
- Sewer: Public Sewer
- Utilities: Cable Available, Natural Gas
- Water Source: City
Property and Assessments
- Home Warranty: No
Green Features
Lot Information
- Above Grade Finished Area: 3404
- Lot Features: Waterfront
- Waterfront Footage: Dock, Retaining Wall
Rental
Rent Information
- Land Lease: No
Public Records for 21404 Blakely Shores Drive
Home Facts
- Beds4
- Baths4
- Above Grade Finished3,404 SqFt
- StoriesTwo
- Lot Size0.0000 Acres
- StyleSingle Family Residence
- Year Built1989
- APN00156115
- CountyMecklenburg
- ZoningGR


