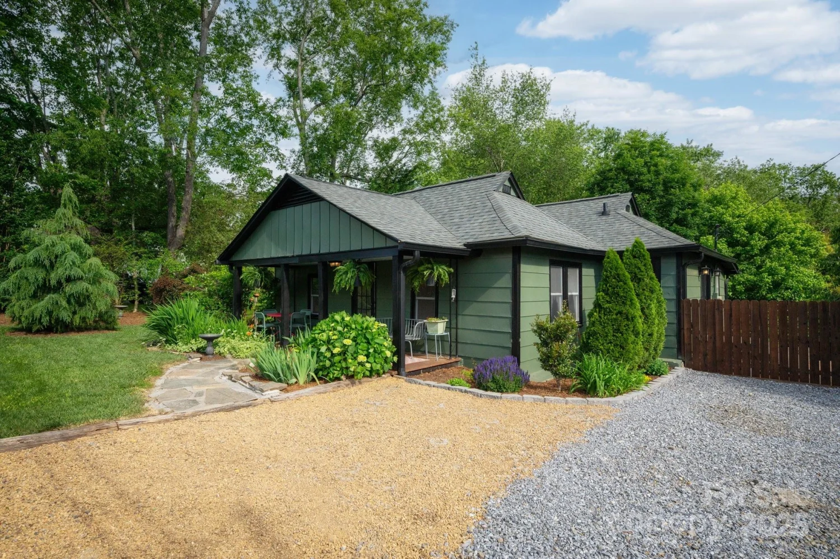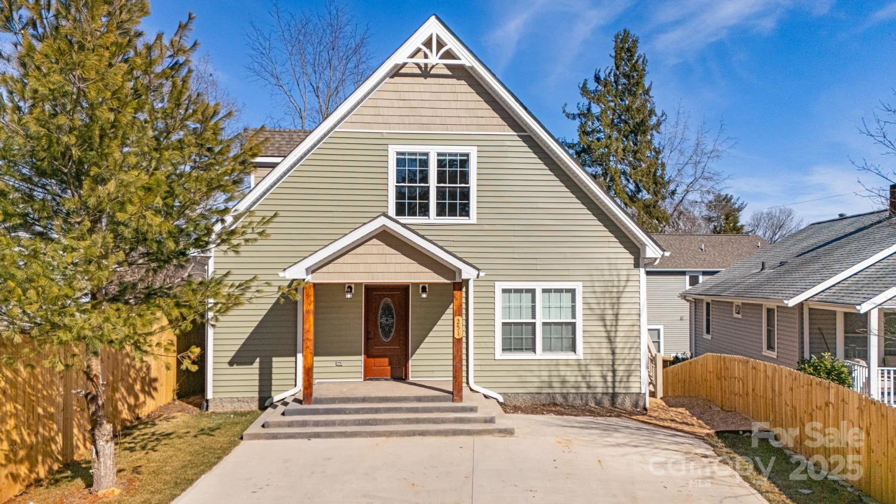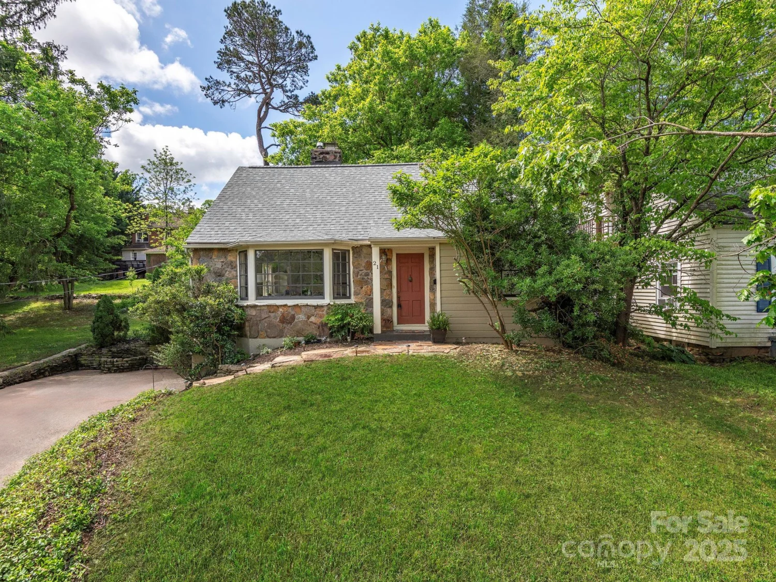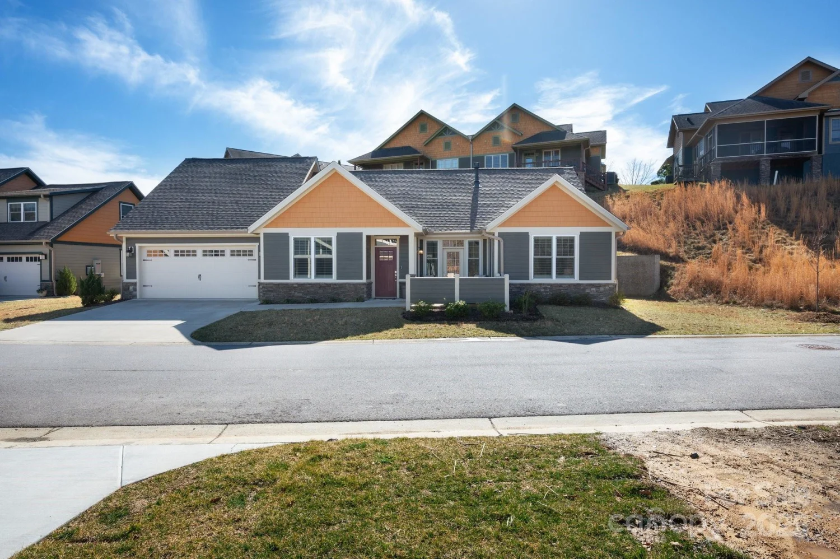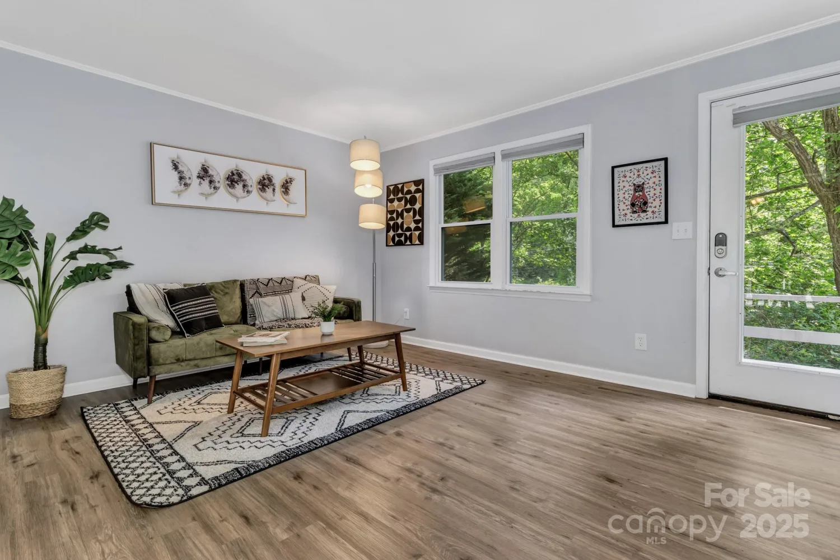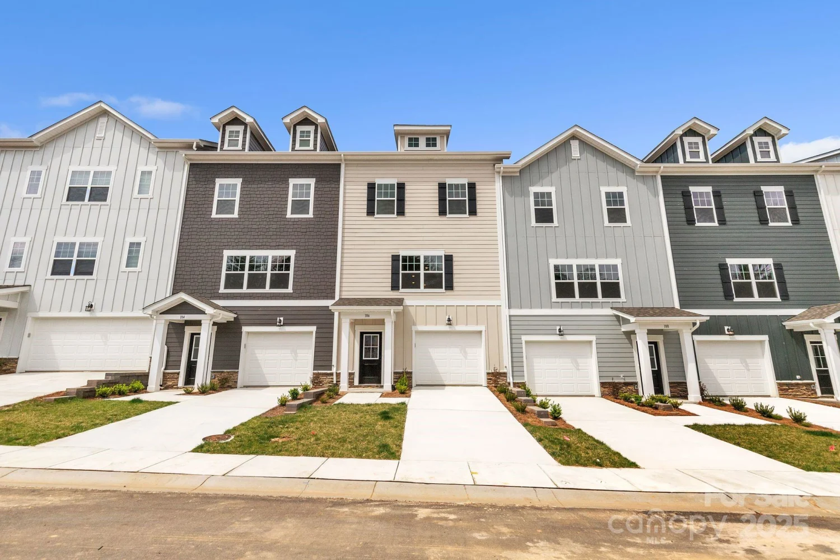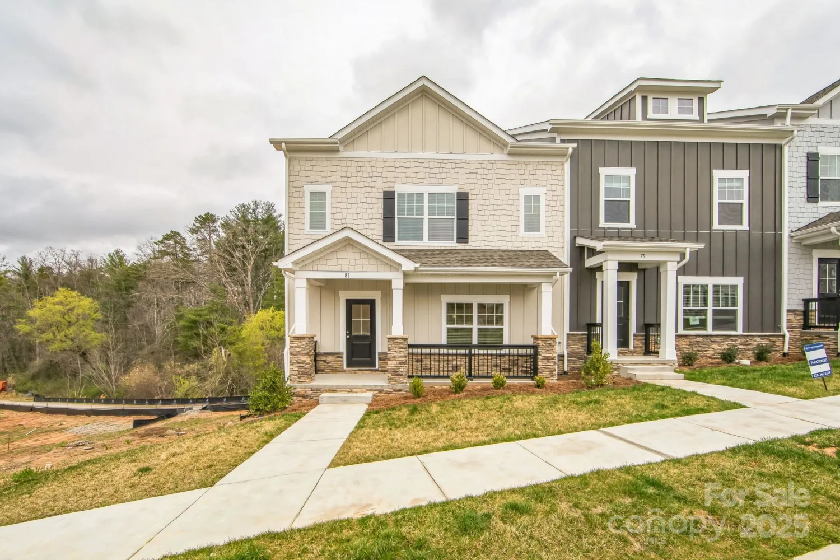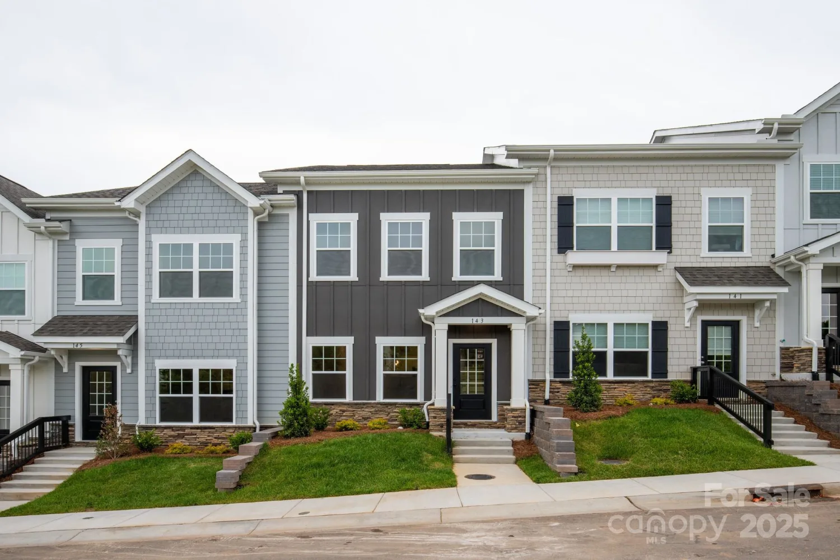139 beverly roadAsheville, NC 28805
139 beverly roadAsheville, NC 28805
Description
Charming 2/2 Cottage in the Heart of Beverly Hills! This adorable single-level home combines classic charm with modern updates. Featuring original wood floors and a cozy Jøtul gas stove, the living space is warm and inviting. The mature landscaping surrounds the quarter-acre lot, offering privacy and curb appeal. Both tiled bathrooms include radiant floor heating, with a skylight brightening the primary bath. Enjoy your morning coffee or unwind with a book in the lovely sunroom. The updated kitchen is a chef’s dream, complete with a gas range, soft-close cabinets, and beautiful countertops. Don’t miss this gem—schedule your showing today!
Property Details for 139 Beverly Road
- Subdivision ComplexBeverly Hills
- Parking FeaturesDriveway, Detached Garage, On Street
- Property AttachedNo
LISTING UPDATED:
- StatusActive
- MLS #CAR4258019
- Days on Site0
- MLS TypeResidential
- Year Built1953
- CountryBuncombe
LISTING UPDATED:
- StatusActive
- MLS #CAR4258019
- Days on Site0
- MLS TypeResidential
- Year Built1953
- CountryBuncombe
Building Information for 139 Beverly Road
- StoriesOne
- Year Built1953
- Lot Size0.0000 Acres
Payment Calculator
Term
Interest
Home Price
Down Payment
The Payment Calculator is for illustrative purposes only. Read More
Property Information for 139 Beverly Road
Summary
Location and General Information
- Directions: From I240 take Tunnel Rd east to Beverly Rd. Turn Right. Proceed to 139 Beverly Rd. Home will be on the right.
- Coordinates: 35.586052,-82.497171
School Information
- Elementary School: Haw Creek
- Middle School: AC Reynolds
- High School: AC Reynolds
Taxes and HOA Information
- Parcel Number: 9668-06-4534-00000
- Tax Legal Description: DEED DATE: 2022-06-14 DEED: 6229-1378 SUBDIV: BEVERLY HILLS BLOCK: I LOT: 9 SECTION: PLAT: 0018-0021
Virtual Tour
Parking
- Open Parking: No
Interior and Exterior Features
Interior Features
- Cooling: Ceiling Fan(s), Central Air
- Heating: Heat Pump, Natural Gas
- Appliances: Dishwasher, Disposal, Electric Water Heater, Gas Range, Plumbed For Ice Maker, Refrigerator, Self Cleaning Oven
- Flooring: Tile, Wood
- Interior Features: Attic Stairs Pulldown, Breakfast Bar, Open Floorplan
- Levels/Stories: One
- Window Features: Insulated Window(s), Skylight(s)
- Foundation: Crawl Space
- Bathrooms Total Integer: 2
Exterior Features
- Construction Materials: Other - See Remarks
- Fencing: Fenced
- Patio And Porch Features: Deck, Rear Porch
- Pool Features: None
- Road Surface Type: Concrete, Paved
- Roof Type: Composition
- Laundry Features: Laundry Closet, Main Level
- Pool Private: No
Property
Utilities
- Sewer: Public Sewer
- Water Source: City
Property and Assessments
- Home Warranty: No
Green Features
Lot Information
- Above Grade Finished Area: 1158
- Lot Features: Orchard(s), Paved, Sloped, Wooded
Rental
Rent Information
- Land Lease: No
Public Records for 139 Beverly Road
Home Facts
- Beds2
- Baths2
- Above Grade Finished1,158 SqFt
- StoriesOne
- Lot Size0.0000 Acres
- StyleSingle Family Residence
- Year Built1953
- APN9668-06-4534-00000
- CountyBuncombe


