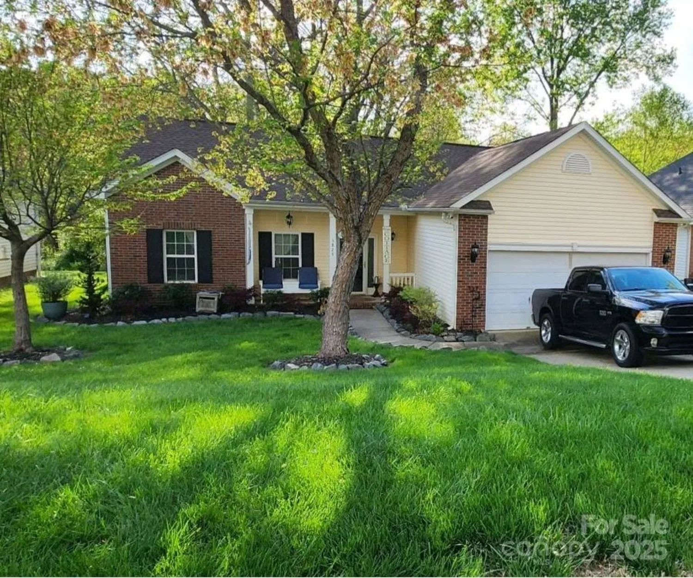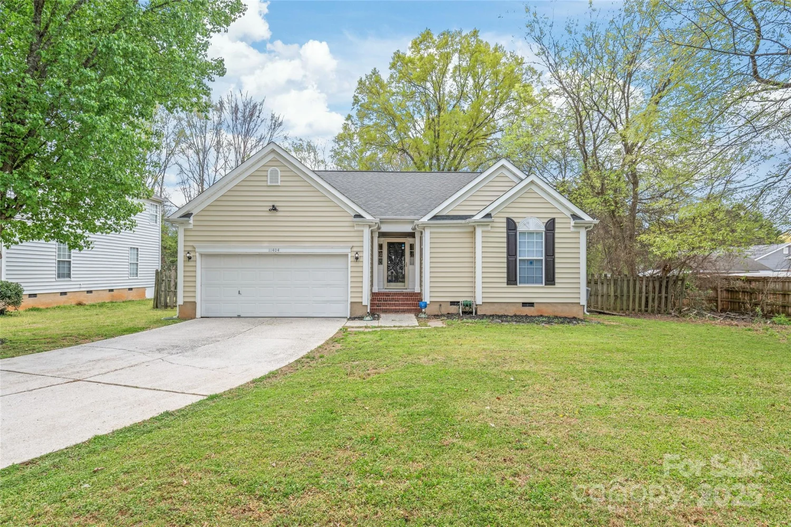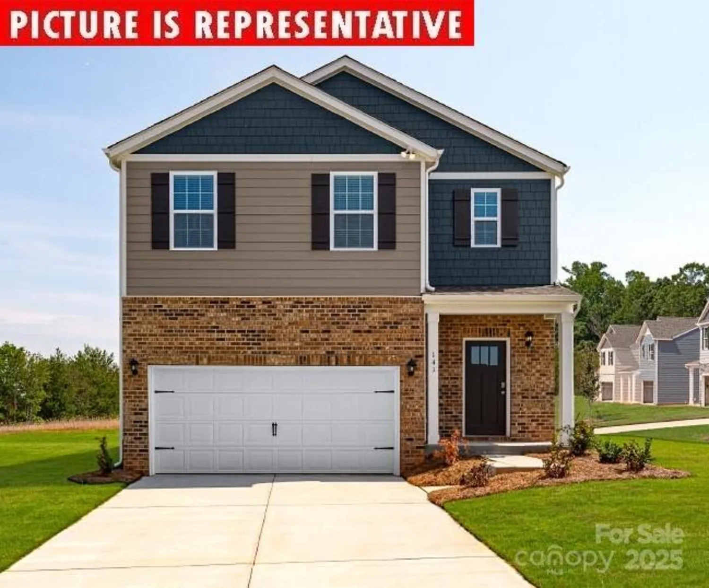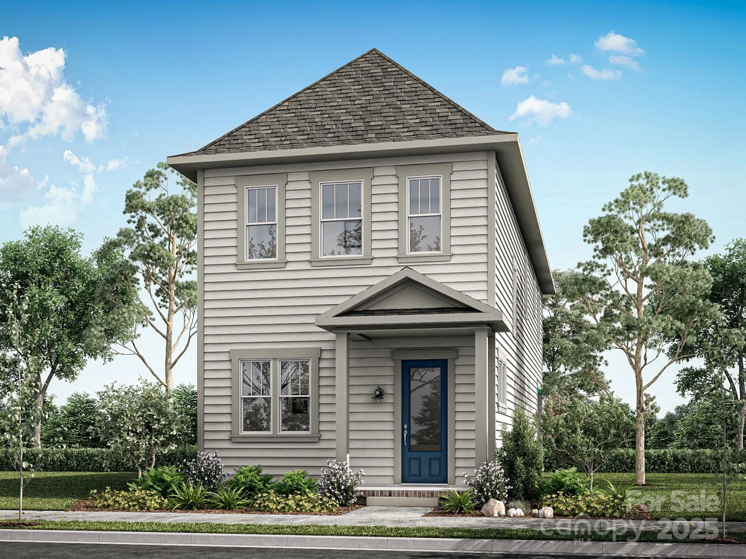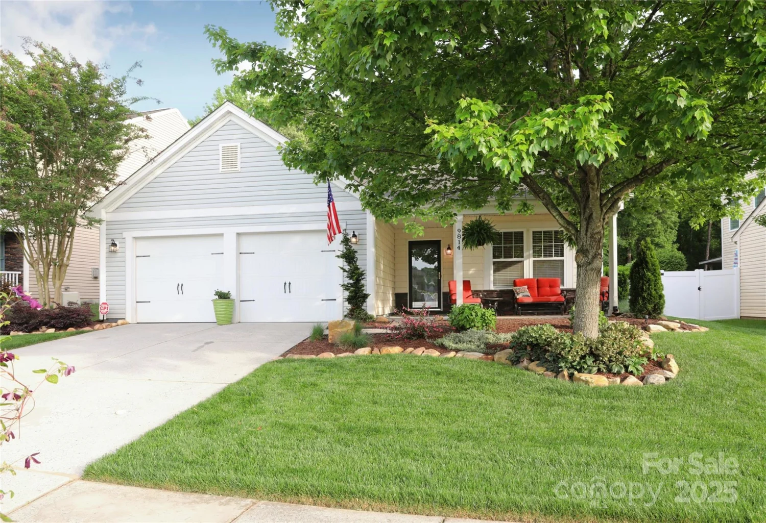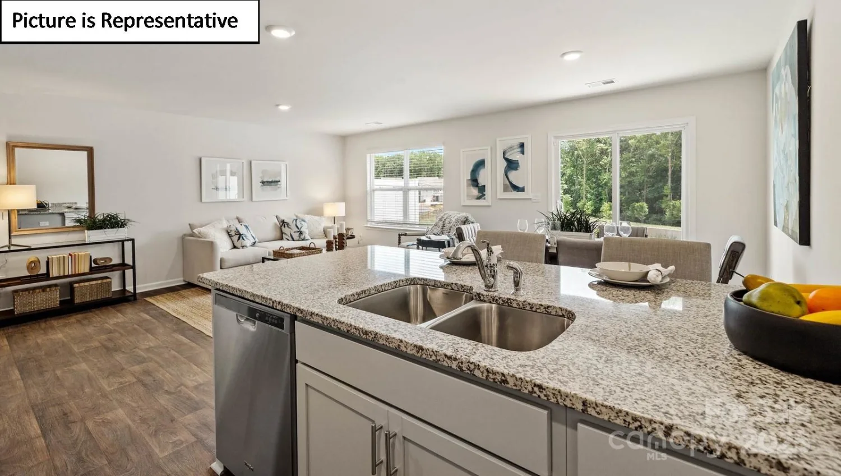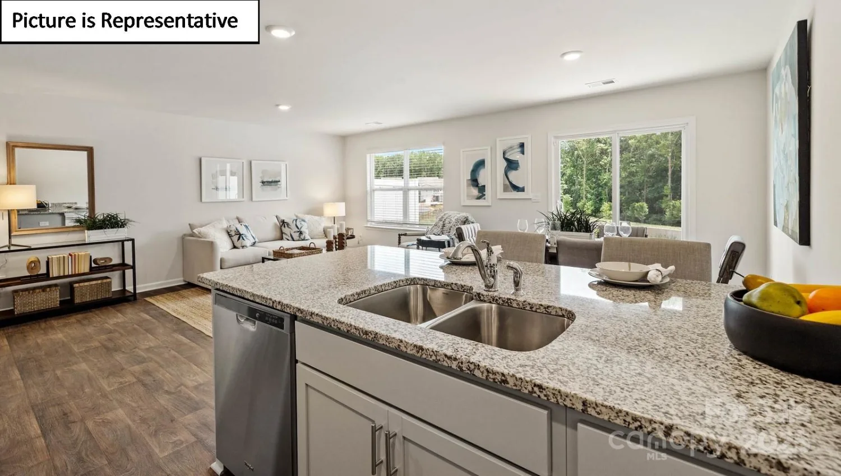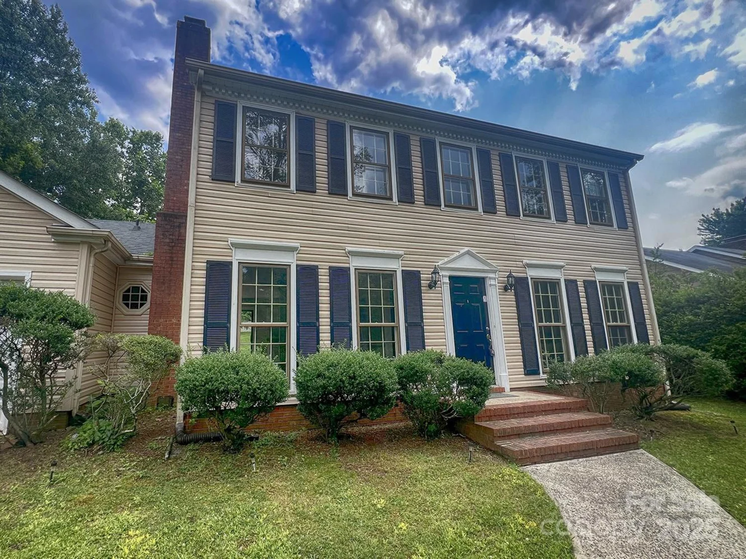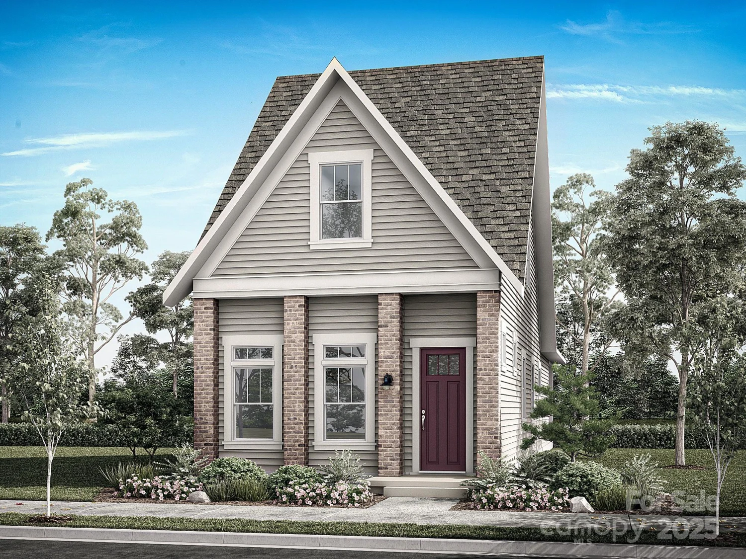2469 elkwood circleCharlotte, NC 28205
2469 elkwood circleCharlotte, NC 28205
Description
Charming 1950s brick ranch on a spacious corner lot, featuring a mid-century modern planter bed and expansive front, side, and rear yards. The main level includes three bedrooms and a full bath; an additional bedroom and bathroom are located upstairs. The oversized side load one-car garage with epoxy floors offers potential for a gym, office, or additional living space. New roof installed in 2024. Kitchen updates, upstairs bath, and garage access were completed without permits. Zoned N1-B under Mecklenburg County’s UDO, allowing for single-family, duplex, or triplex use (buyer to verify). Located between NoDa and Plaza Midwood, this home is in a high-growth area near Uptown—just minutes from shopping, dining, and nightlife. Backyard features raised garden beds, a shed, and space for outdoor upgrades like a fire pit or kitchen. No HOA. A versatile opportunity for homeowners or investors looking for location, flexibility, and future potential.
Property Details for 2469 Elkwood Circle
- Subdivision ComplexShamrock Gardens
- Architectural StyleTraditional
- Num Of Garage Spaces1
- Parking FeaturesDriveway, Attached Garage, Garage Faces Side
- Property AttachedNo
LISTING UPDATED:
- StatusActive
- MLS #CAR4258085
- Days on Site2
- MLS TypeResidential
- Year Built1952
- CountryMecklenburg
LISTING UPDATED:
- StatusActive
- MLS #CAR4258085
- Days on Site2
- MLS TypeResidential
- Year Built1952
- CountryMecklenburg
Building Information for 2469 Elkwood Circle
- Stories1 Story/F.R.O.G.
- Year Built1952
- Lot Size0.0000 Acres
Payment Calculator
Term
Interest
Home Price
Down Payment
The Payment Calculator is for illustrative purposes only. Read More
Property Information for 2469 Elkwood Circle
Summary
Location and General Information
- Coordinates: 35.238545,-80.78629
School Information
- Elementary School: Unspecified
- Middle School: Unspecified
- High School: Unspecified
Taxes and HOA Information
- Parcel Number: 09307226
- Tax Legal Description: P25 & 26 B5 M1487-499
Virtual Tour
Parking
- Open Parking: No
Interior and Exterior Features
Interior Features
- Cooling: Central Air
- Heating: Central
- Appliances: Dishwasher
- Basement: Basement Garage Door
- Flooring: Carpet, Tile, Vinyl
- Interior Features: Attic Other
- Levels/Stories: 1 Story/F.R.O.G.
- Foundation: Crawl Space
- Bathrooms Total Integer: 2
Exterior Features
- Construction Materials: Brick Partial, Wood
- Fencing: Back Yard
- Patio And Porch Features: Covered, Front Porch, Rear Porch
- Pool Features: None
- Road Surface Type: Concrete, Paved
- Laundry Features: Main Level
- Pool Private: No
Property
Utilities
- Sewer: Public Sewer
- Water Source: City
Property and Assessments
- Home Warranty: No
Green Features
Lot Information
- Above Grade Finished Area: 1476
- Lot Features: Corner Lot
Rental
Rent Information
- Land Lease: No
Public Records for 2469 Elkwood Circle
Home Facts
- Beds4
- Baths2
- Above Grade Finished1,476 SqFt
- Stories1 Story/F.R.O.G.
- Lot Size0.0000 Acres
- StyleSingle Family Residence
- Year Built1952
- APN09307226
- CountyMecklenburg
- ZoningN1-B


