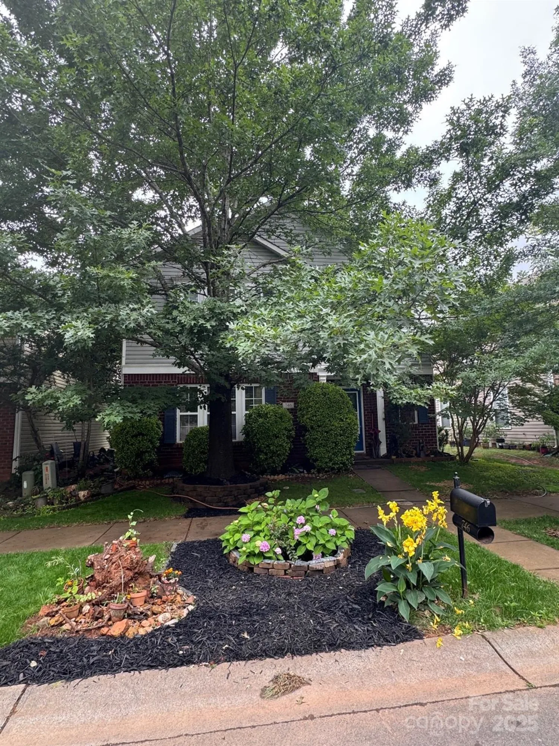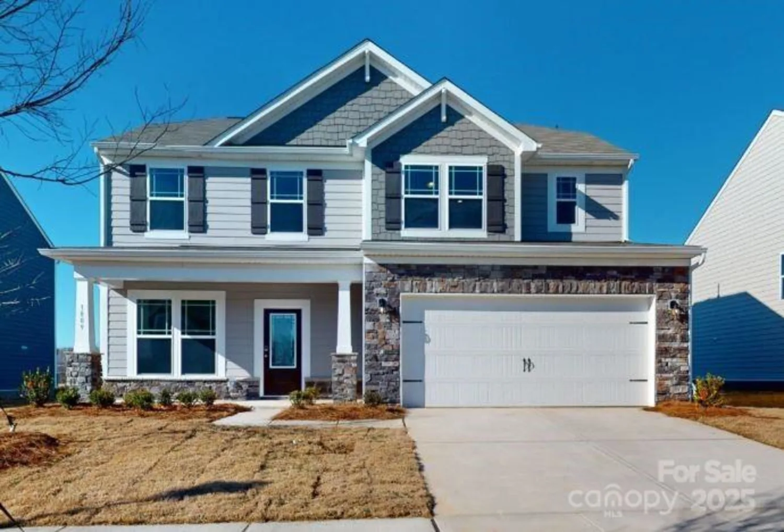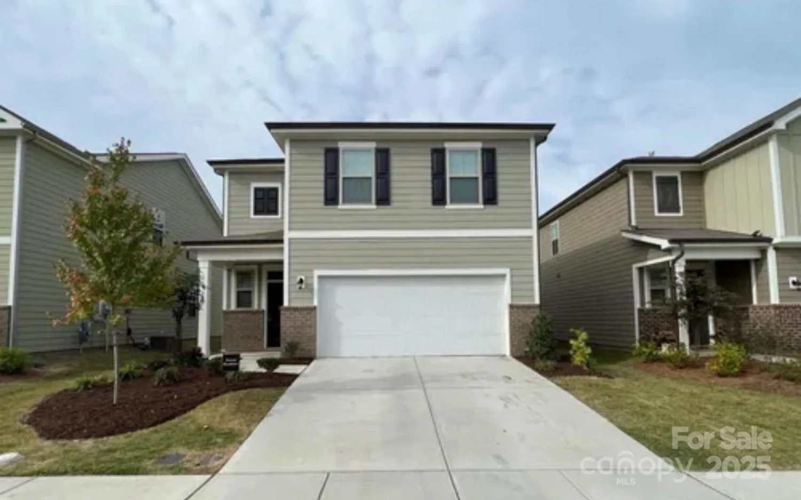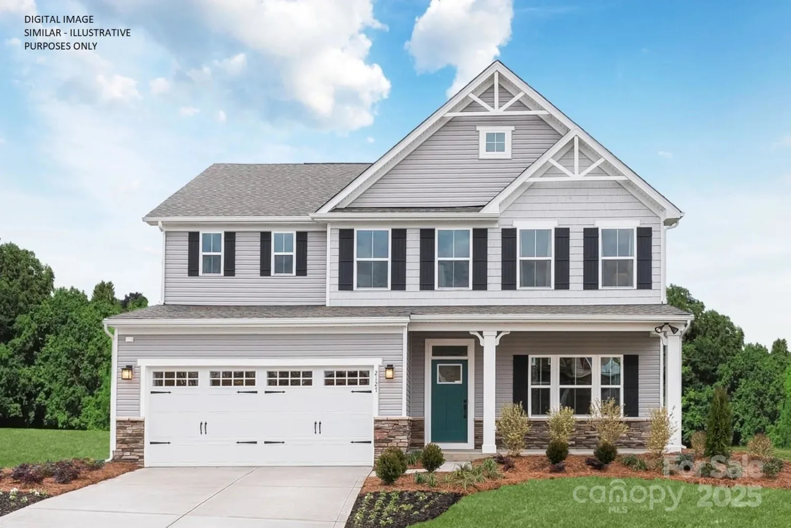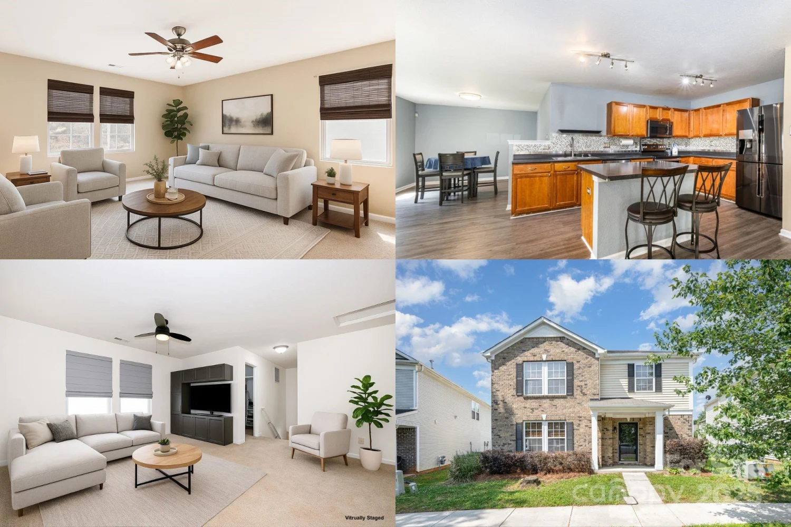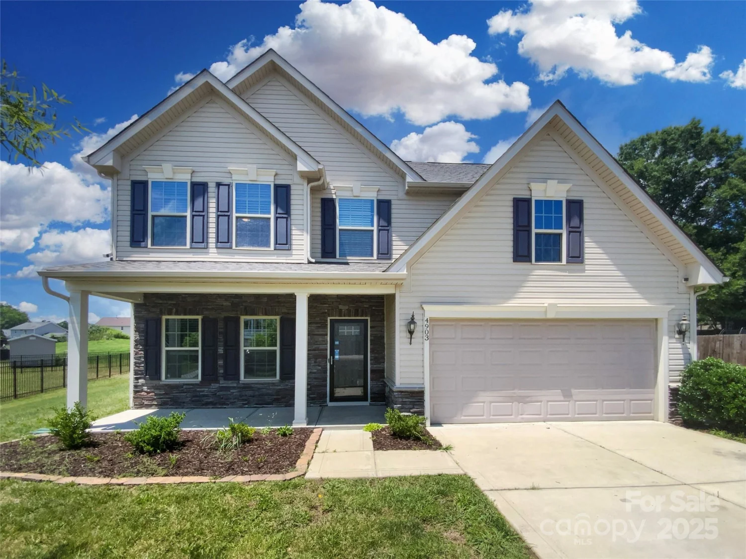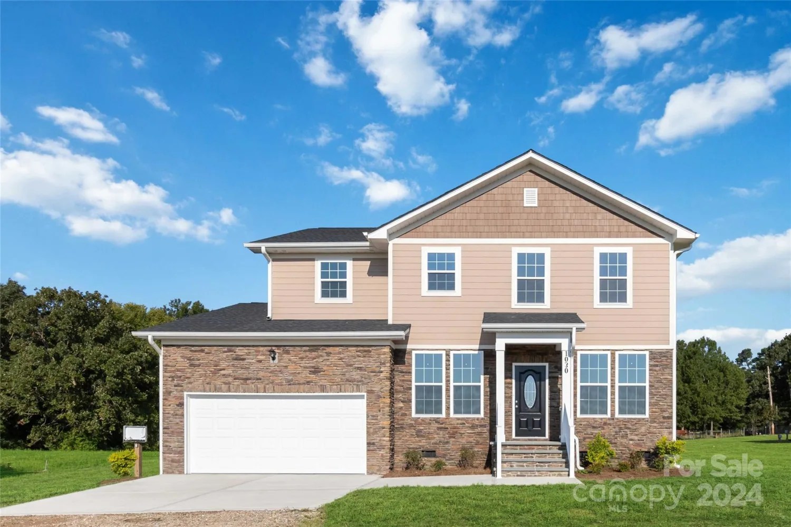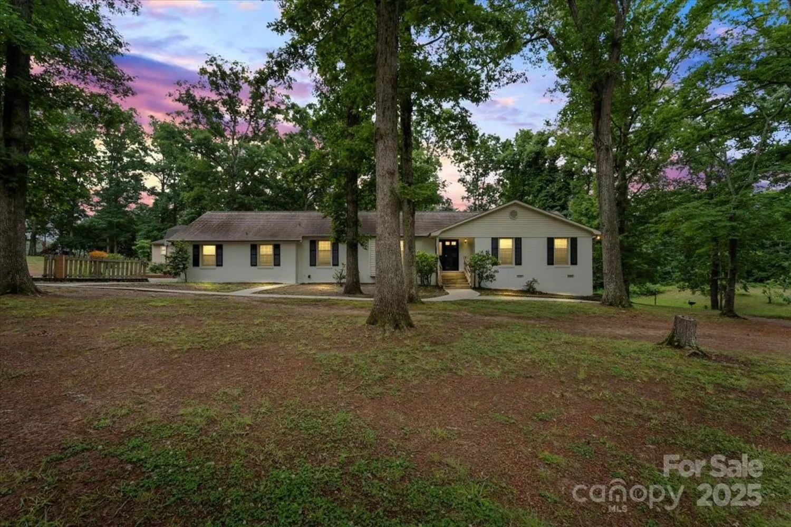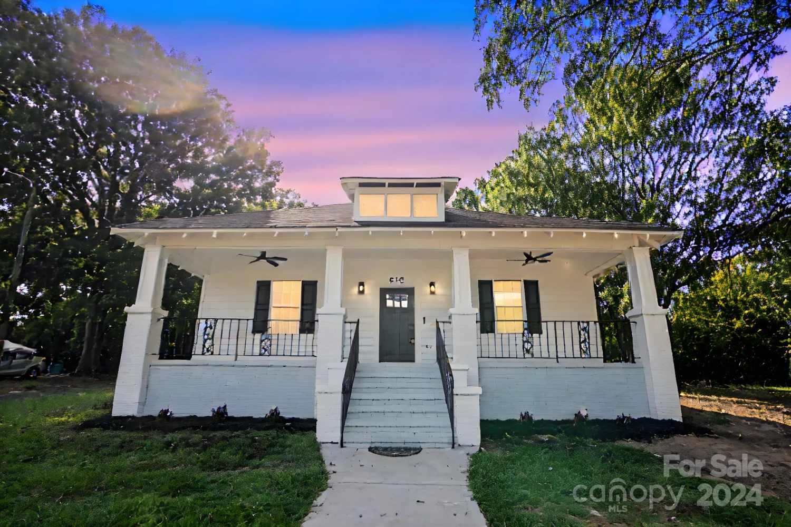5413 austin road 4Monroe, NC 28112
5413 austin road 4Monroe, NC 28112
Description
Modern construction with rural charm, Welcome to your dream home at 5413 Austin Rd! This amazing home overlooks rolling fields. Built in 2022, this stunning 3-bedroom, 2.5-bath conventional-style residence offers 2,340 square feet of modern living space, perfectly blending comfort and sophistication. Nestled on a generous 1.68 acre lot in the peaceful outskirts of Monroe, this property provides the ideal escape with ample room to breathe, garden, or simply enjoy the serenity of country life. Step inside to discover a bright and spacious interior. The heart of the home is a well-appointed kitchen, ideal for culinary creations and gatherings, flowing seamlessly into expansive living area bathed in natural light. Laundry room is located upstairs. Located just minutes from local schools and amenities, yet tucked away for privacy, 5413 Austin Rd is a rare find that combines modern construction with rural charm. Hot tub and "pergola" are negotiable.
Property Details for 5413 Austin Road 4
- Subdivision ComplexNone
- Architectural StyleFarmhouse, Traditional
- ExteriorHot Tub
- Num Of Garage Spaces2
- Parking FeaturesDriveway, Attached Garage
- Property AttachedNo
- Waterfront FeaturesNone
LISTING UPDATED:
- StatusHold
- MLS #CAR4258099
- Days on Site65
- MLS TypeResidential
- Year Built2022
- CountryUnion
LISTING UPDATED:
- StatusHold
- MLS #CAR4258099
- Days on Site65
- MLS TypeResidential
- Year Built2022
- CountryUnion
Building Information for 5413 Austin Road 4
- StoriesTwo
- Year Built2022
- Lot Size0.0000 Acres
Payment Calculator
Term
Interest
Home Price
Down Payment
The Payment Calculator is for illustrative purposes only. Read More
Property Information for 5413 Austin Road 4
Summary
Location and General Information
- Community Features: None
- Coordinates: 34.863573,-80.55345
School Information
- Elementary School: Prospect
- Middle School: Parkwood
- High School: Parkwood
Taxes and HOA Information
- Parcel Number: 04-180-009-K
- Tax Legal Description: #4 NEIL ROBINSON OPCQ436
Virtual Tour
Parking
- Open Parking: No
Interior and Exterior Features
Interior Features
- Cooling: Ceiling Fan(s), Central Air, Electric
- Heating: Central, Electric
- Appliances: Dishwasher, Electric Oven, Electric Range, Electric Water Heater, Microwave, Plumbed For Ice Maker
- Flooring: Carpet, Laminate, Vinyl
- Interior Features: Attic Stairs Pulldown
- Levels/Stories: Two
- Foundation: Slab
- Total Half Baths: 1
- Bathrooms Total Integer: 3
Exterior Features
- Construction Materials: Vinyl
- Fencing: Back Yard, Privacy
- Horse Amenities: None
- Patio And Porch Features: Covered, Front Porch, Patio
- Pool Features: None
- Road Surface Type: Concrete, Gravel, Paved
- Roof Type: Shingle
- Security Features: Carbon Monoxide Detector(s), Smoke Detector(s)
- Laundry Features: Electric Dryer Hookup, Laundry Room, Main Level, Upper Level
- Pool Private: No
- Other Structures: None
Property
Utilities
- Sewer: Septic Installed
- Utilities: Cable Available
- Water Source: County Water
Property and Assessments
- Home Warranty: No
Green Features
Lot Information
- Above Grade Finished Area: 2389
- Lot Features: Cleared, Level
- Waterfront Footage: None
Multi Family
- # Of Units In Community: 4
Rental
Rent Information
- Land Lease: No
Public Records for 5413 Austin Road 4
Home Facts
- Beds3
- Baths2
- Above Grade Finished2,389 SqFt
- StoriesTwo
- Lot Size0.0000 Acres
- StyleSingle Family Residence
- Year Built2022
- APN04-180-009-K
- CountyUnion
- ZoningR02


