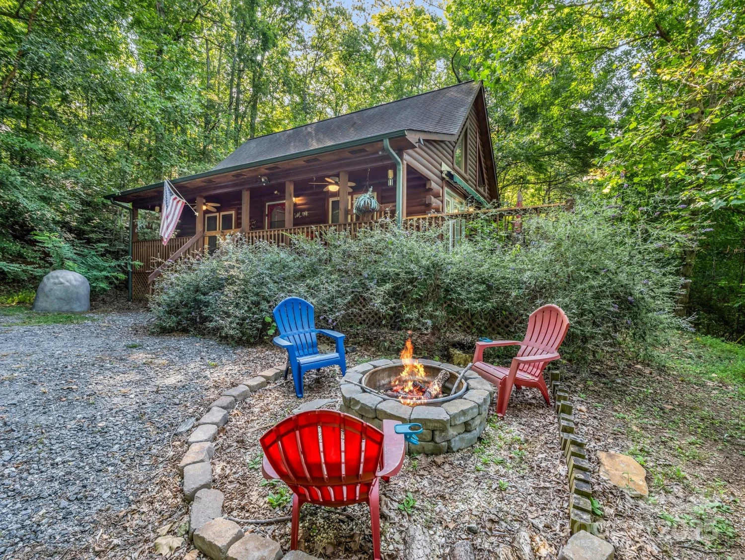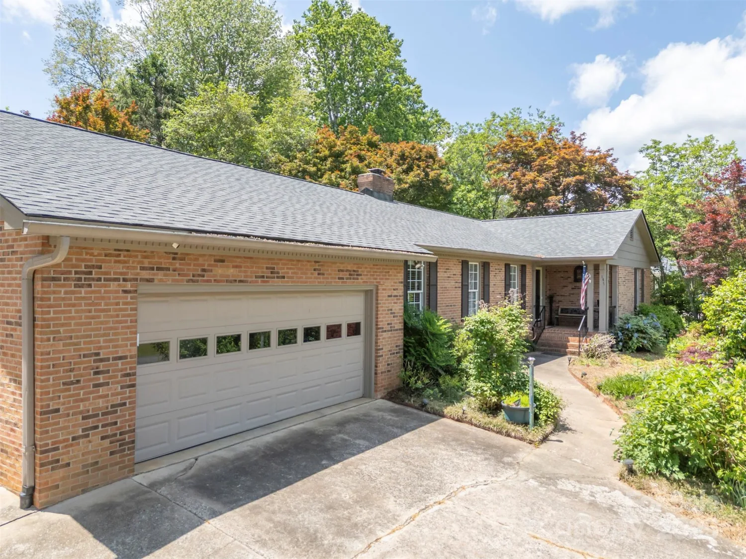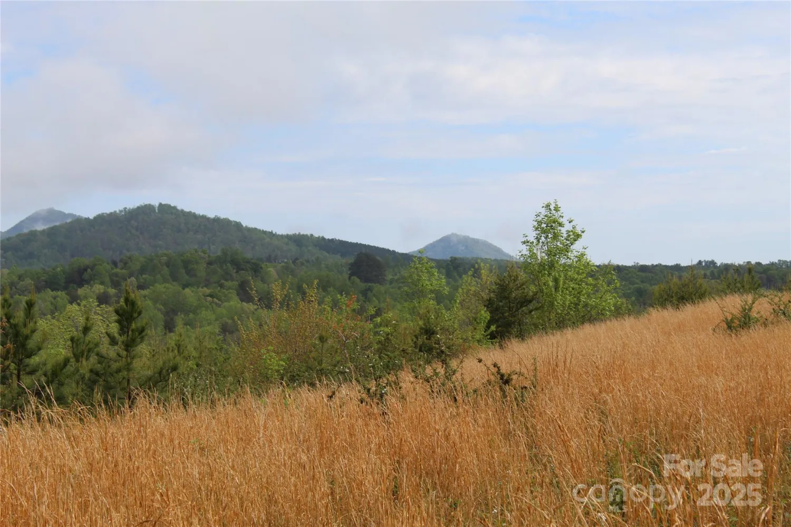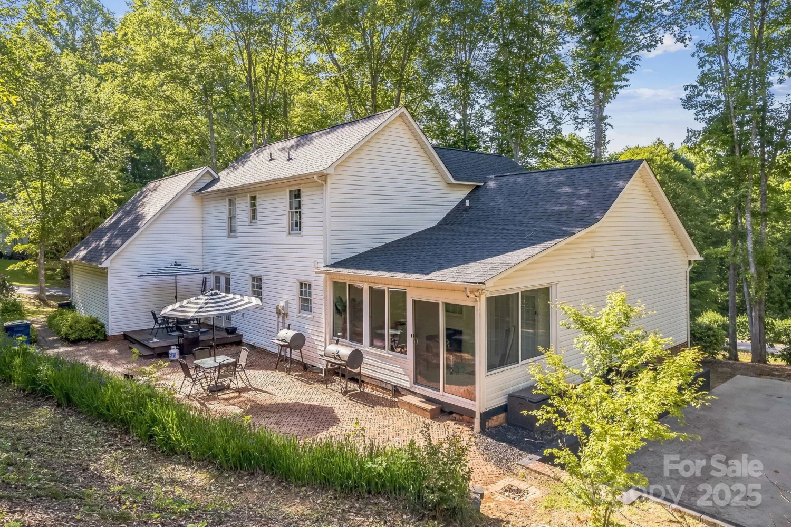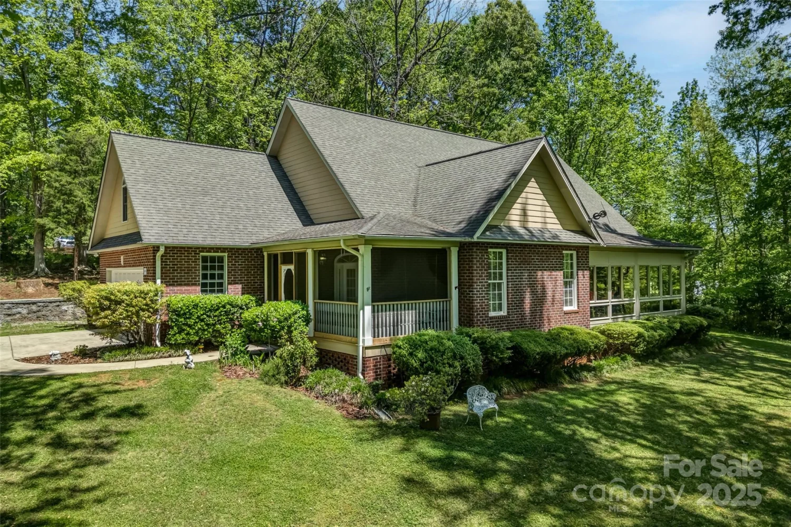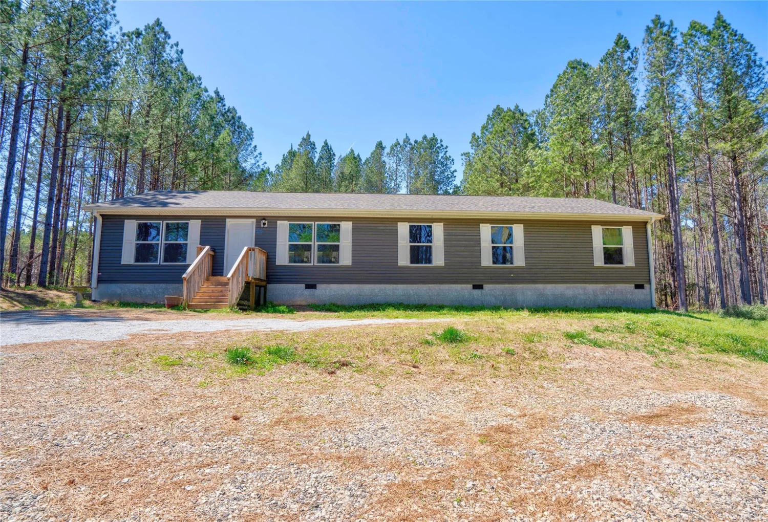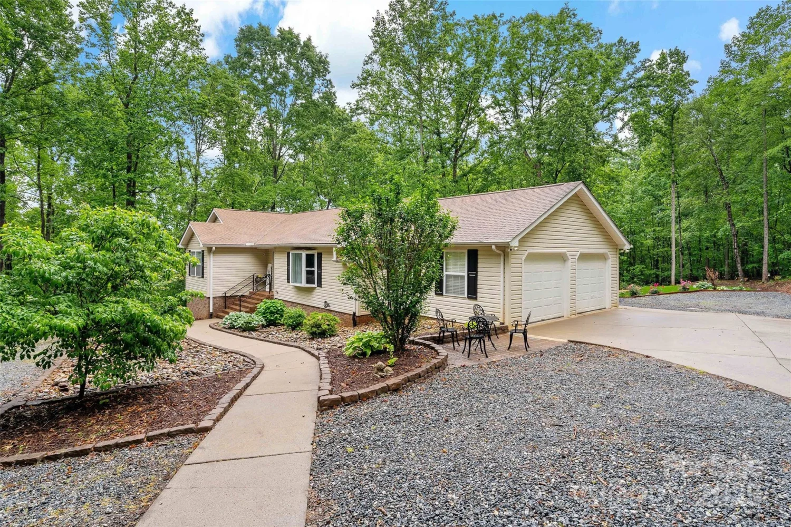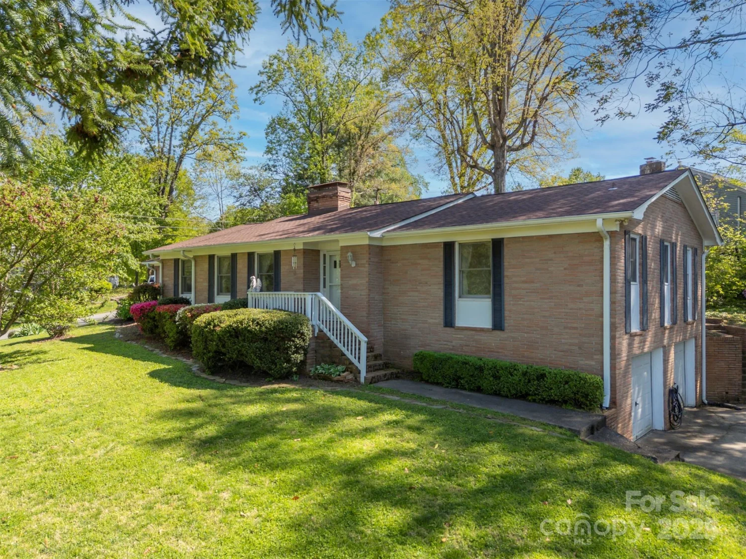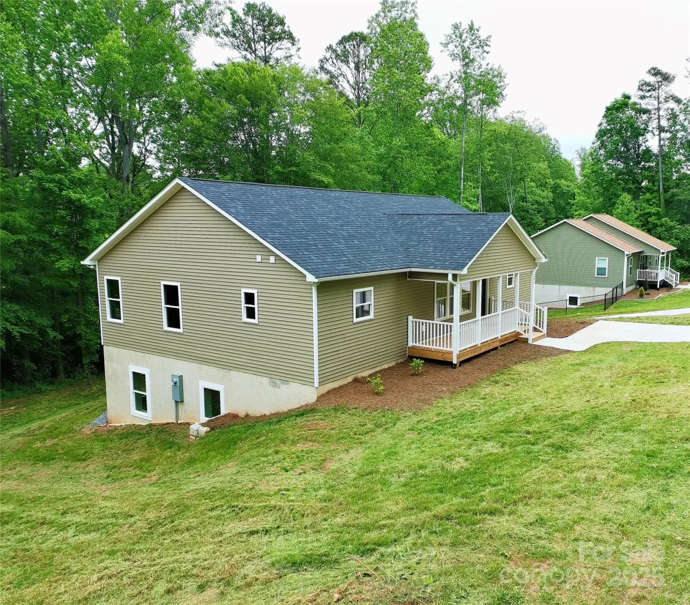287 twin k driveRutherfordton, NC 28139
287 twin k driveRutherfordton, NC 28139
Description
RECESSED LIGHTING, HARDWOOD FLOOR, HANDICAP DOORWAYS, SEPARATE SHOWER, PRETTY AND BRIGHT SUNROOM, WELL EQUIPPED KITCHEN, NICE LAUNDRY ROOM. Beautiful custom-built home offering handicap doorways and grab bars in all of the bathrooms. Large rocking chair front porch. Spacious living area with recessed lighting, nice moldings and fireplace leads to well equipped kitchen with hickory cabinets, large pantry, double ovens, pull out trays on bottom of cupboards for easy access. Separate dining room could be an office. Upgrades include heat and air, refrigerator, cooktop, flooring, washer and dryer. Wonderful master suite with hardwood floor, double vanities, large separate vanity, Jacuzzi tub, separate shower and 2 walk-in closets. 2 additional bedrooms on the other side of the home, providing privacy for you and other family members or guests, with full bath. Pretty and bright sunroom leading to covered porch and nice laundry room with 1/2 bath complete this great home.
Property Details for 287 Twin K Drive
- Subdivision ComplexWildewood
- Num Of Garage Spaces2
- Parking FeaturesAttached Garage
- Property AttachedNo
LISTING UPDATED:
- StatusClosed
- MLS #CAR4258164
- Days on Site3
- MLS TypeResidential
- Year Built2007
- CountryRutherford
LISTING UPDATED:
- StatusClosed
- MLS #CAR4258164
- Days on Site3
- MLS TypeResidential
- Year Built2007
- CountryRutherford
Building Information for 287 Twin K Drive
- StoriesOne
- Year Built2007
- Lot Size0.0000 Acres
Payment Calculator
Term
Interest
Home Price
Down Payment
The Payment Calculator is for illustrative purposes only. Read More
Property Information for 287 Twin K Drive
Summary
Location and General Information
- Coordinates: 35.443168,-81.991102
School Information
- Elementary School: Unspecified
- Middle School: Unspecified
- High School: Unspecified
Taxes and HOA Information
- Parcel Number: 1641156
- Tax Legal Description: Lot 53 Wildewood Subdivision
Virtual Tour
Parking
- Open Parking: No
Interior and Exterior Features
Interior Features
- Cooling: Heat Pump
- Heating: Heat Pump
- Appliances: Gas Cooktop, Microwave, Refrigerator with Ice Maker, Wall Oven
- Levels/Stories: One
- Foundation: Slab
- Total Half Baths: 1
- Bathrooms Total Integer: 3
Exterior Features
- Construction Materials: Brick Full
- Pool Features: None
- Road Surface Type: Concrete, Paved
- Laundry Features: Laundry Room
- Pool Private: No
Property
Utilities
- Sewer: Septic Installed
- Water Source: Well
Property and Assessments
- Home Warranty: No
Green Features
Lot Information
- Above Grade Finished Area: 2199
Rental
Rent Information
- Land Lease: No
Public Records for 287 Twin K Drive
Home Facts
- Beds3
- Baths2
- Above Grade Finished2,199 SqFt
- StoriesOne
- Lot Size0.0000 Acres
- StyleSingle Family Residence
- Year Built2007
- APN1641156
- CountyRutherford


