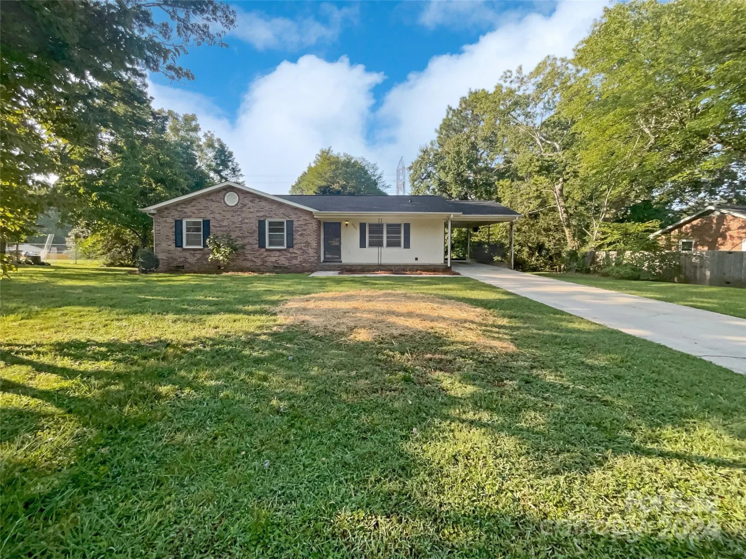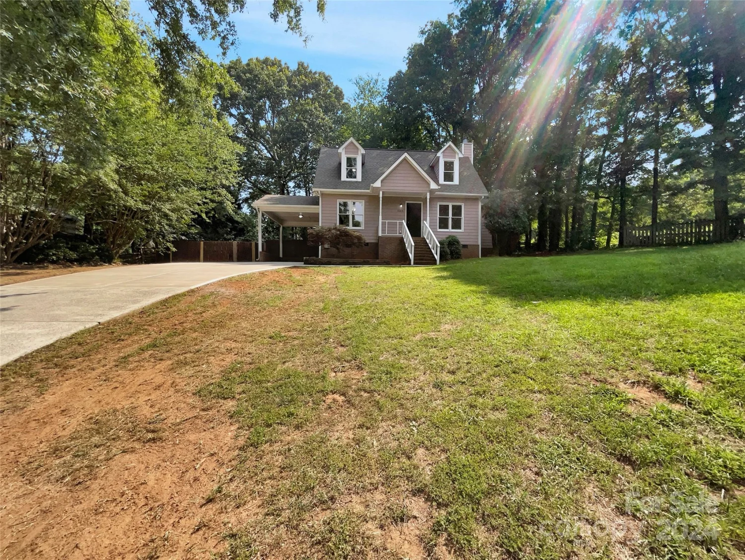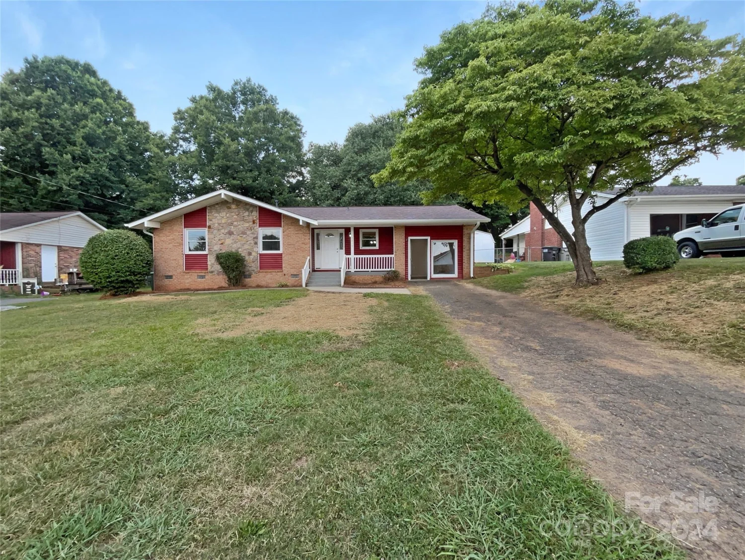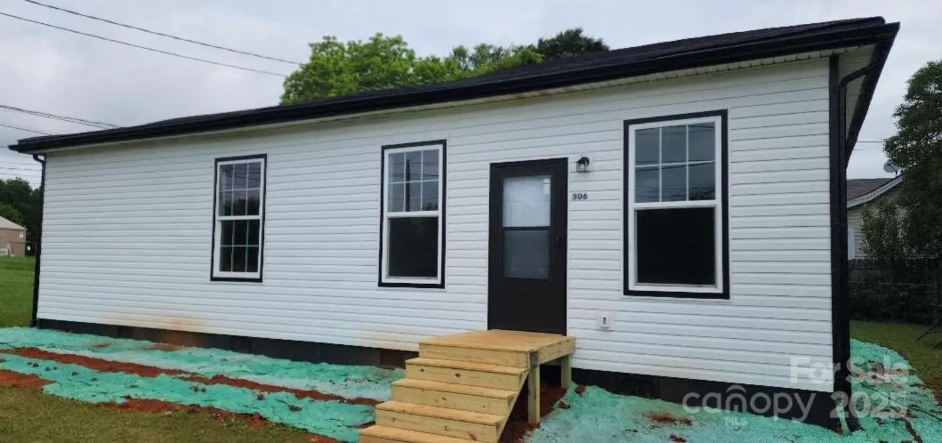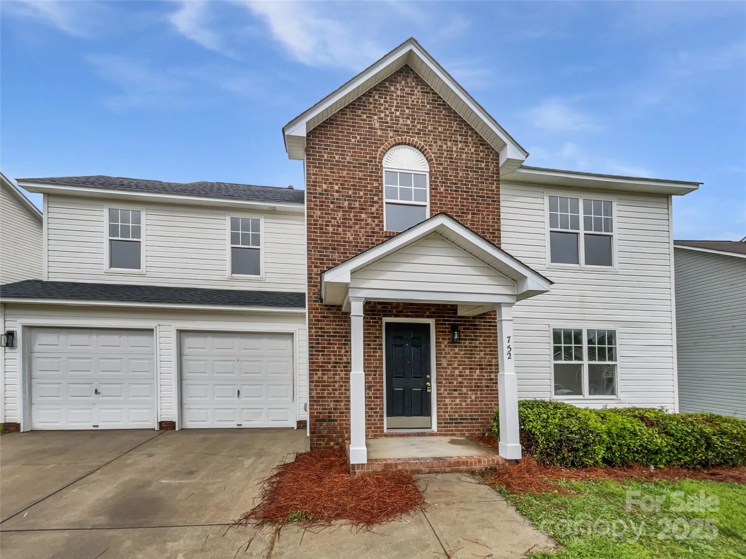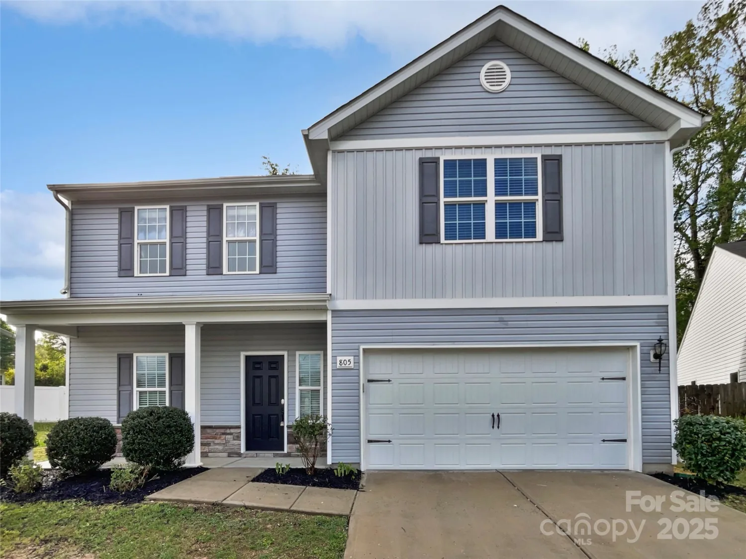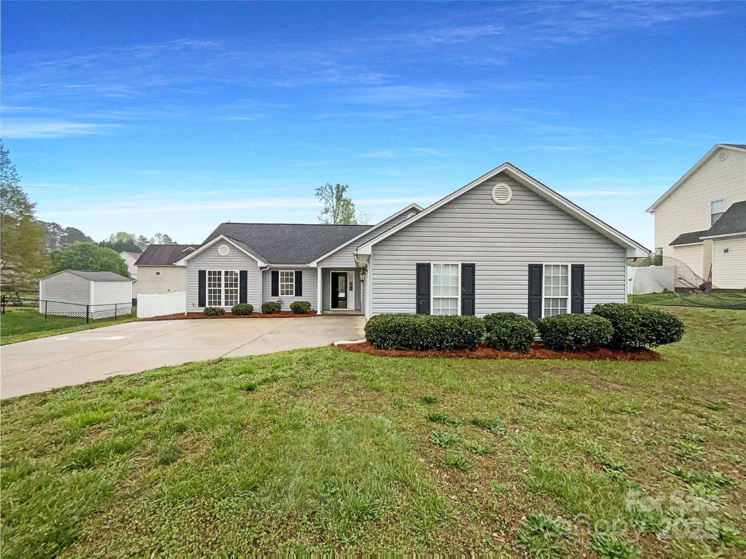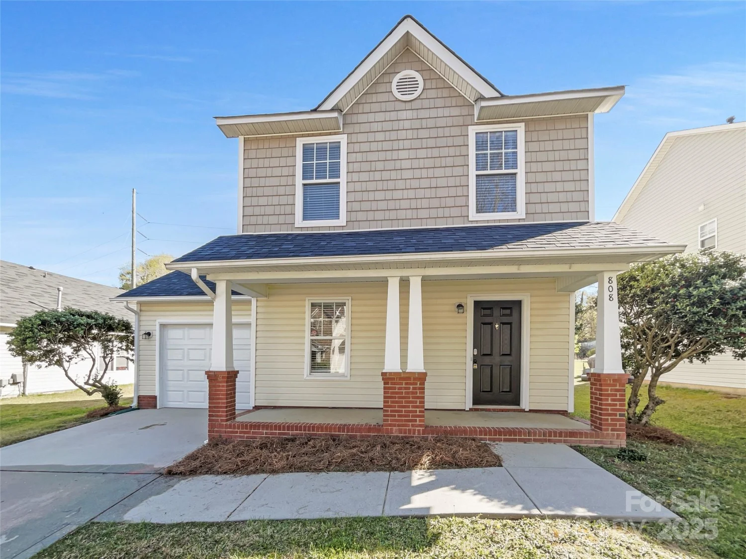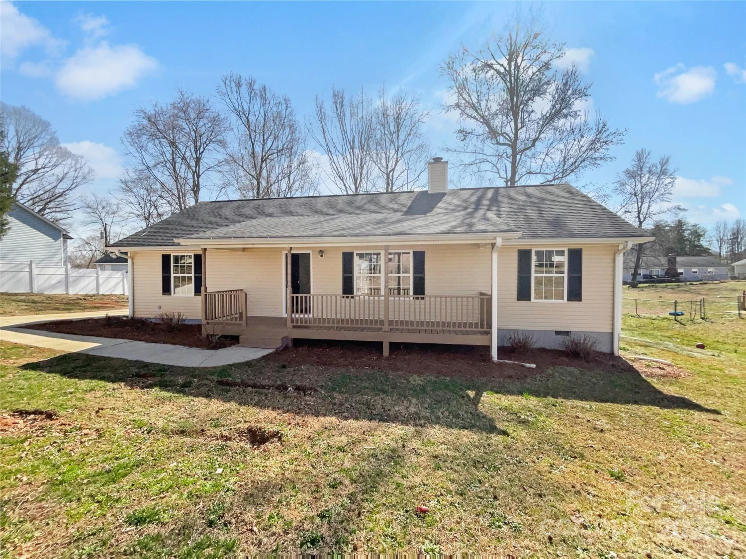3306 yarmouth laneGastonia, NC 28056
3306 yarmouth laneGastonia, NC 28056
Description
This lovely, 'MOVE-IN-READY' 3-bedroom, 2.5-bath townhome is nestled in a family-friendly community offering fantastic amenities including a pool, playground, and ample parking. Step inside to an inviting open floor plan, perfect for entertaining and everyday living. The first floor features stunning brand new white oak LVP flooring, a spacious living room with a mantled gas-log fireplace, an expansive kitchen with granite tops, a gas range, microwave and high-end refrigerator. Upstairs, you'll find a generously sized primary suite complete with a walk-in closet featuring custom built-in shelving and a luxurious en-suite bath with a separate shower and garden tub. Two additional bedrooms, a full bathroom, and a large laundry room with washer/dryer round out the upper level. Don’t miss your chance to own this beautiful home in one of Gastonia’s most convenient and welcoming communities!
Property Details for 3306 Yarmouth Lane
- Subdivision ComplexKinmere Commons
- Architectural StyleContemporary
- Num Of Garage Spaces1
- Parking FeaturesDriveway, Attached Garage, Garage Door Opener, Garage Faces Front
- Property AttachedNo
LISTING UPDATED:
- StatusActive
- MLS #CAR4258230
- Days on Site19
- HOA Fees$160 / month
- MLS TypeResidential
- Year Built2014
- CountryGaston
LISTING UPDATED:
- StatusActive
- MLS #CAR4258230
- Days on Site19
- HOA Fees$160 / month
- MLS TypeResidential
- Year Built2014
- CountryGaston
Building Information for 3306 Yarmouth Lane
- StoriesTwo
- Year Built2014
- Lot Size0.0000 Acres
Payment Calculator
Term
Interest
Home Price
Down Payment
The Payment Calculator is for illustrative purposes only. Read More
Property Information for 3306 Yarmouth Lane
Summary
Location and General Information
- Community Features: Outdoor Pool, Playground
- Coordinates: 35.20501018,-81.12298817
School Information
- Elementary School: W.A. Bess
- Middle School: Cramerton
- High School: Forestview
Taxes and HOA Information
- Parcel Number: 222341
- Tax Legal Description: KINMERE COMMONS L 11 10 125 014 00 000
Virtual Tour
Parking
- Open Parking: No
Interior and Exterior Features
Interior Features
- Cooling: Ceiling Fan(s), Central Air
- Heating: Central, Forced Air, Natural Gas
- Appliances: Dishwasher, Disposal, Dryer, Gas Oven, Gas Range, Gas Water Heater, Microwave, Plumbed For Ice Maker, Refrigerator with Ice Maker, Washer, Washer/Dryer
- Fireplace Features: Gas Log, Living Room
- Flooring: Carpet, Tile, Vinyl
- Interior Features: Breakfast Bar, Built-in Features, Cable Prewire, Entrance Foyer, Garden Tub, Open Floorplan, Pantry, Walk-In Closet(s)
- Levels/Stories: Two
- Foundation: Slab
- Total Half Baths: 1
- Bathrooms Total Integer: 3
Exterior Features
- Construction Materials: Brick Partial, Wood
- Patio And Porch Features: Patio
- Pool Features: None
- Road Surface Type: Concrete, Paved
- Roof Type: Composition
- Laundry Features: Electric Dryer Hookup, Laundry Room, Upper Level, Washer Hookup
- Pool Private: No
Property
Utilities
- Sewer: Public Sewer
- Utilities: Cable Available, Electricity Connected, Underground Power Lines, Wired Internet Available
- Water Source: City
Property and Assessments
- Home Warranty: No
Green Features
Lot Information
- Above Grade Finished Area: 1798
Rental
Rent Information
- Land Lease: No
Public Records for 3306 Yarmouth Lane
Home Facts
- Beds3
- Baths2
- Above Grade Finished1,798 SqFt
- StoriesTwo
- Lot Size0.0000 Acres
- StyleTownhouse
- Year Built2014
- APN222341
- CountyGaston


