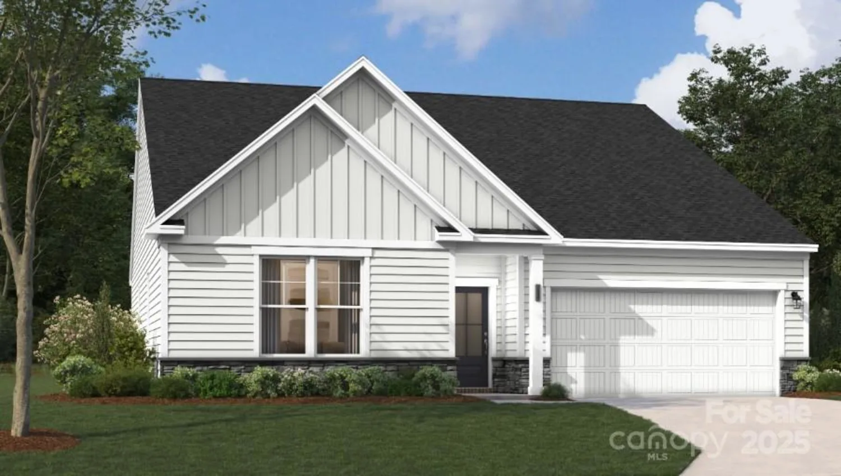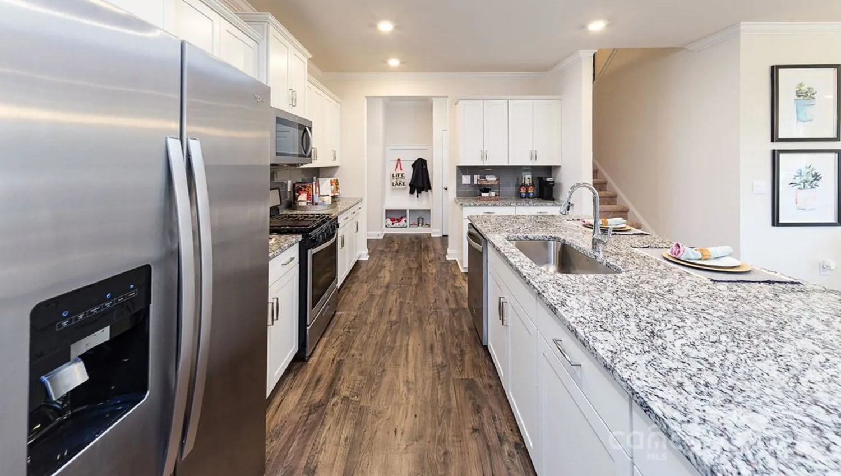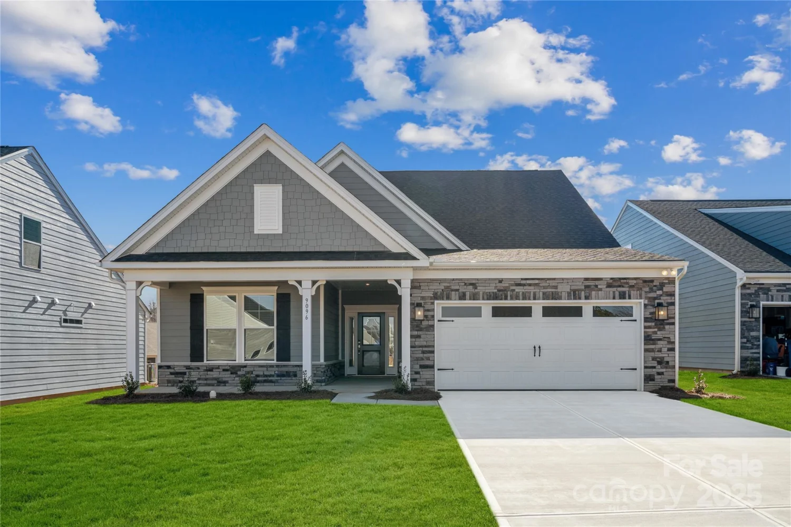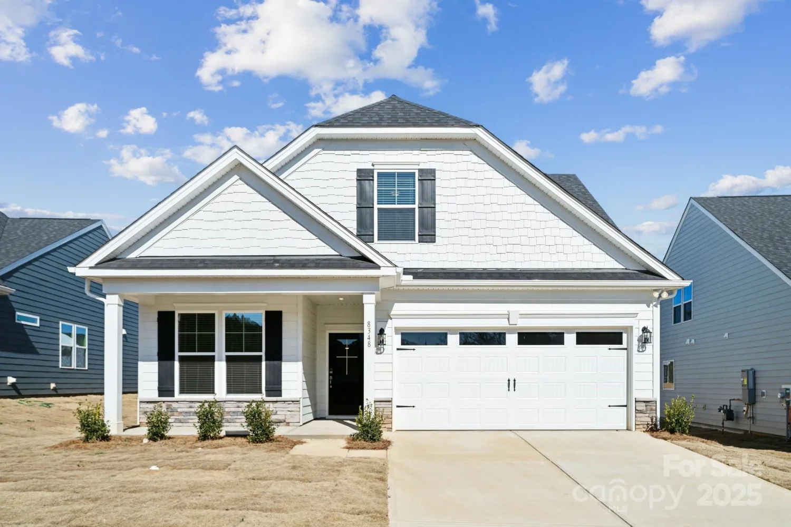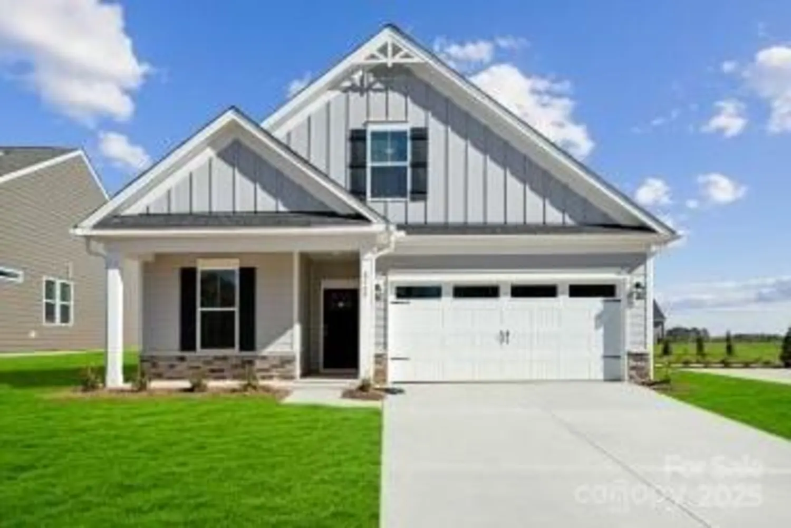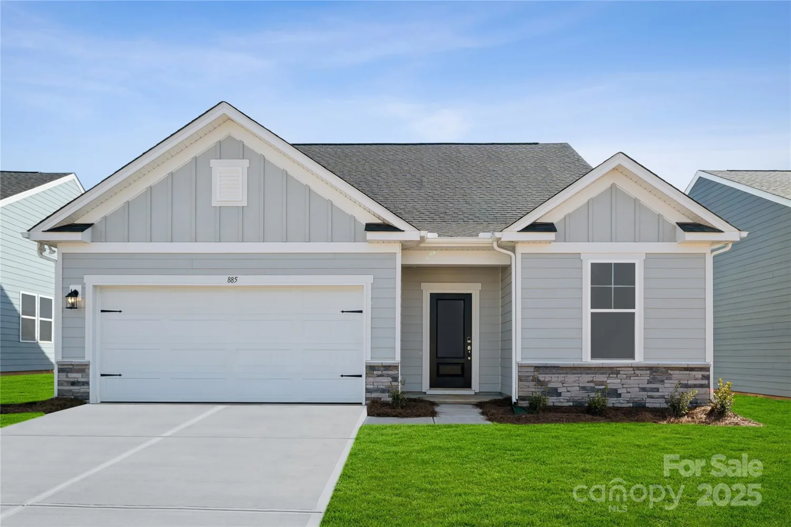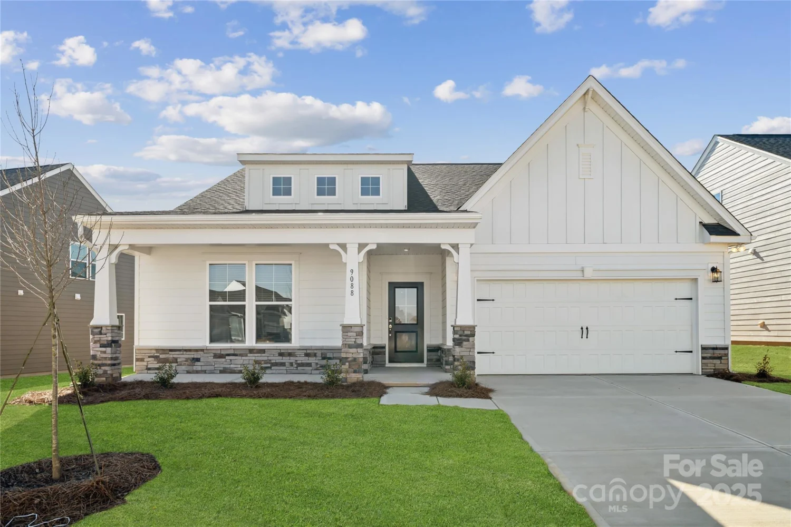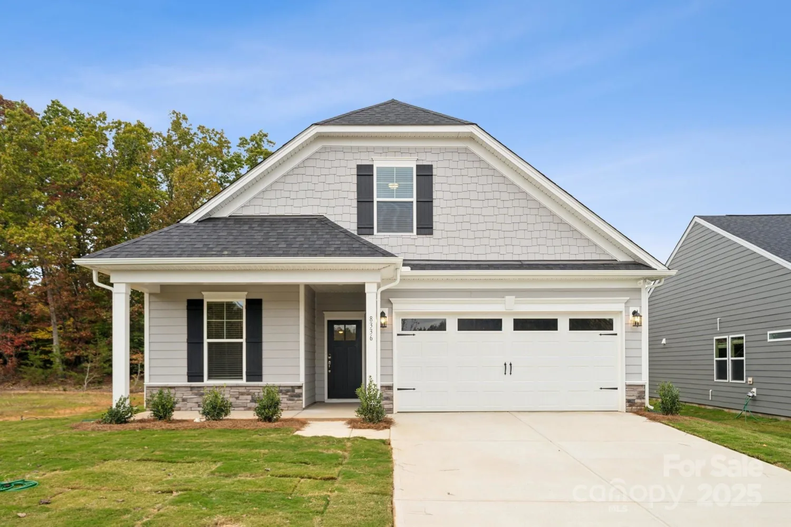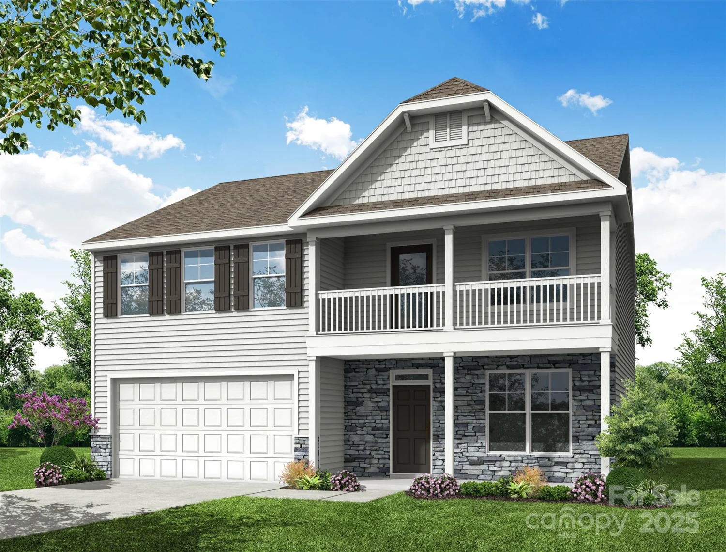4532 stellata loopSherrills Ford, NC 28673
4532 stellata loopSherrills Ford, NC 28673
Description
Welcome to this gorgeous spacious and light filled home in Magnolia Cove! And to make it even better... there is an assumable loan available for qualifying buyers at an unheard of 2.5%!! Walking in from your covered front porch, you'll notice the ideal open floor plan that leads to your chef's kitchen with quartz countertops, oversized island, soft close cabinets, stainless steel appliances and tiled backsplash which opens into the sizable living area featuring 11' trey ceiling and ample sized dining space. Primary suite on the main level includes a large walk in closet with access to the laundry room as well as a huge tiled shower with bench and spacious dual vanity. Additional bedroom and full bath on main level as well for added convenience. Upstairs you'll find 2 guest rooms, a flex space and full bath. Enjoy relaxing evenings on your covered back patio. Lawn maintenance included! Convenient location close to restaurants, shopping and Lake Norman!
Property Details for 4532 Stellata Loop
- Subdivision ComplexMagnolia Cove
- ExteriorLawn Maintenance
- Num Of Garage Spaces2
- Parking FeaturesDriveway, Attached Garage
- Property AttachedNo
LISTING UPDATED:
- StatusActive
- MLS #CAR4258309
- Days on Site0
- HOA Fees$350 / month
- MLS TypeResidential
- Year Built2021
- CountryCatawba
LISTING UPDATED:
- StatusActive
- MLS #CAR4258309
- Days on Site0
- HOA Fees$350 / month
- MLS TypeResidential
- Year Built2021
- CountryCatawba
Building Information for 4532 Stellata Loop
- StoriesTwo
- Year Built2021
- Lot Size0.0000 Acres
Payment Calculator
Term
Interest
Home Price
Down Payment
The Payment Calculator is for illustrative purposes only. Read More
Property Information for 4532 Stellata Loop
Summary
Location and General Information
- Coordinates: 35.56868998,-81.0276306
School Information
- Elementary School: Unspecified
- Middle School: Unspecified
- High School: Unspecified
Taxes and HOA Information
- Parcel Number: 3696077800770000
- Tax Legal Description: LOT 69 PLAT 80-179
Virtual Tour
Parking
- Open Parking: No
Interior and Exterior Features
Interior Features
- Cooling: Central Air
- Heating: Heat Pump
- Appliances: Dishwasher, Disposal, Electric Range, Exhaust Hood, Microwave
- Flooring: Carpet, Tile, Vinyl
- Interior Features: Attic Stairs Pulldown, Breakfast Bar, Drop Zone, Kitchen Island, Open Floorplan, Pantry, Walk-In Closet(s)
- Levels/Stories: Two
- Foundation: Slab
- Bathrooms Total Integer: 3
Exterior Features
- Construction Materials: Fiber Cement, Stone Veneer, Wood
- Patio And Porch Features: Covered, Front Porch, Rear Porch
- Pool Features: None
- Road Surface Type: Concrete, Paved
- Laundry Features: Laundry Room, Lower Level
- Pool Private: No
Property
Utilities
- Sewer: Public Sewer
- Water Source: City
Property and Assessments
- Home Warranty: No
Green Features
Lot Information
- Above Grade Finished Area: 2707
Rental
Rent Information
- Land Lease: No
Public Records for 4532 Stellata Loop
Home Facts
- Beds4
- Baths3
- Above Grade Finished2,707 SqFt
- StoriesTwo
- Lot Size0.0000 Acres
- StyleSingle Family Residence
- Year Built2021
- APN3696077800770000
- CountyCatawba


