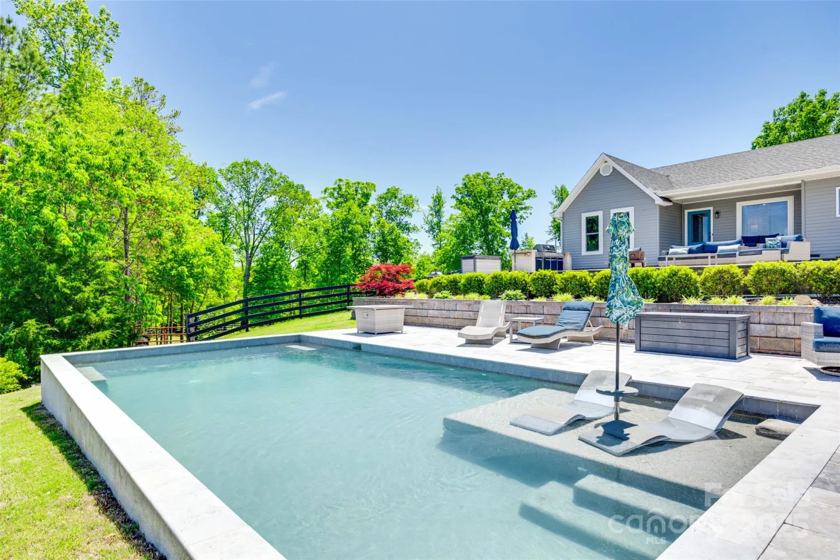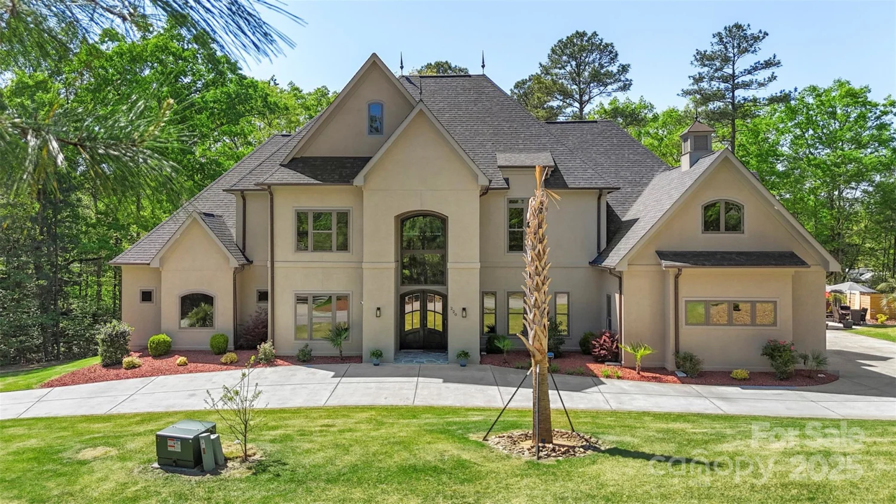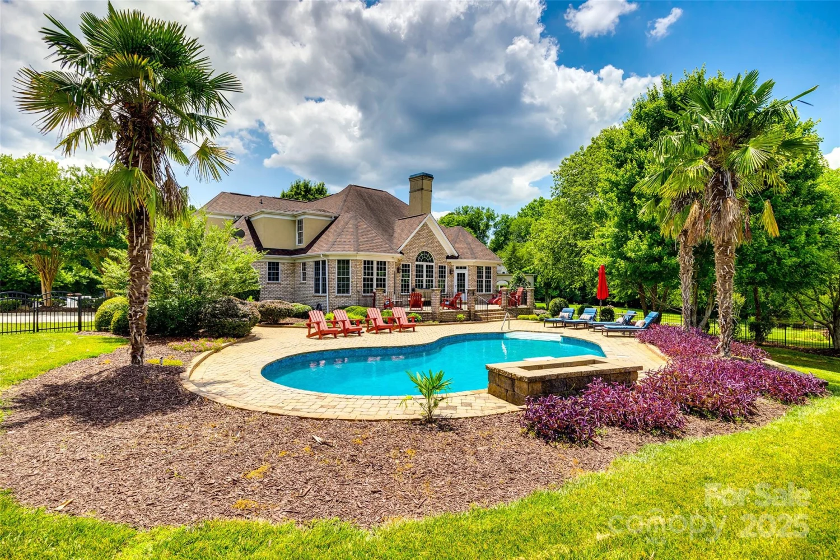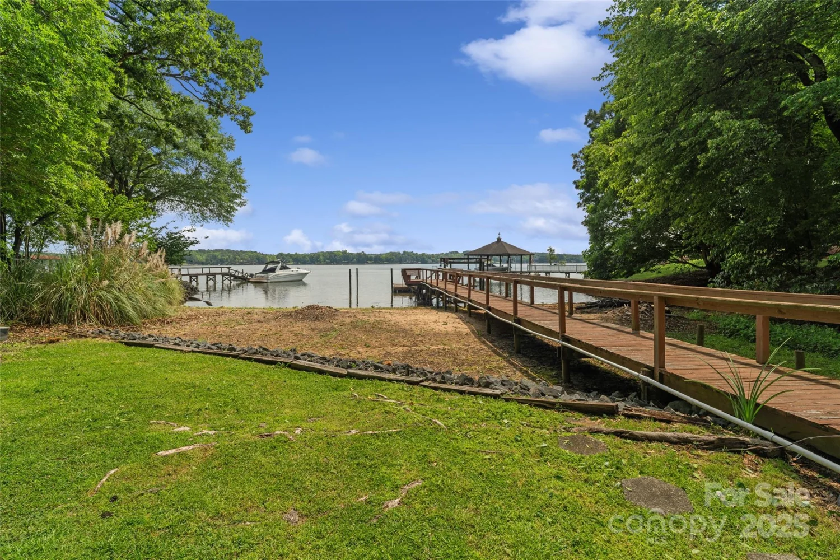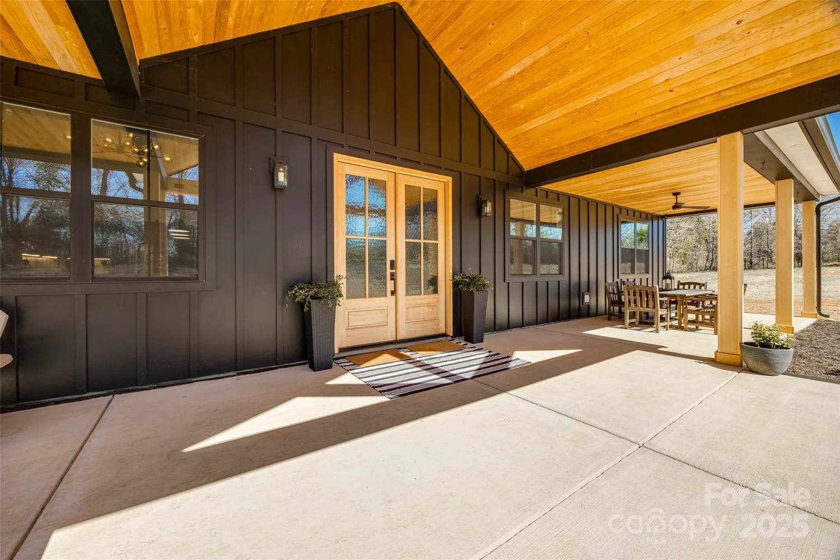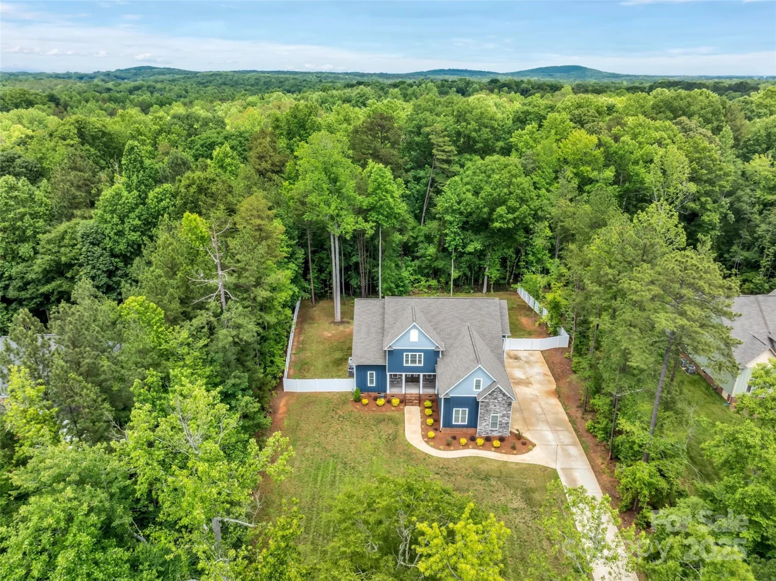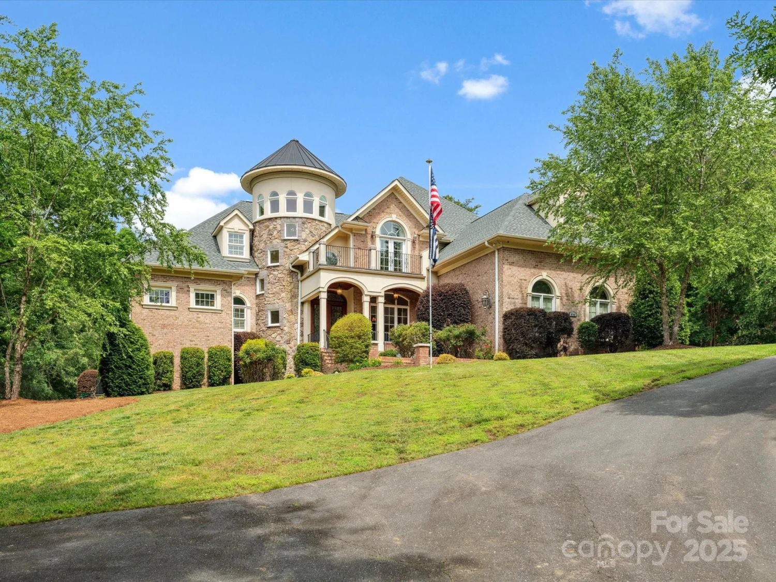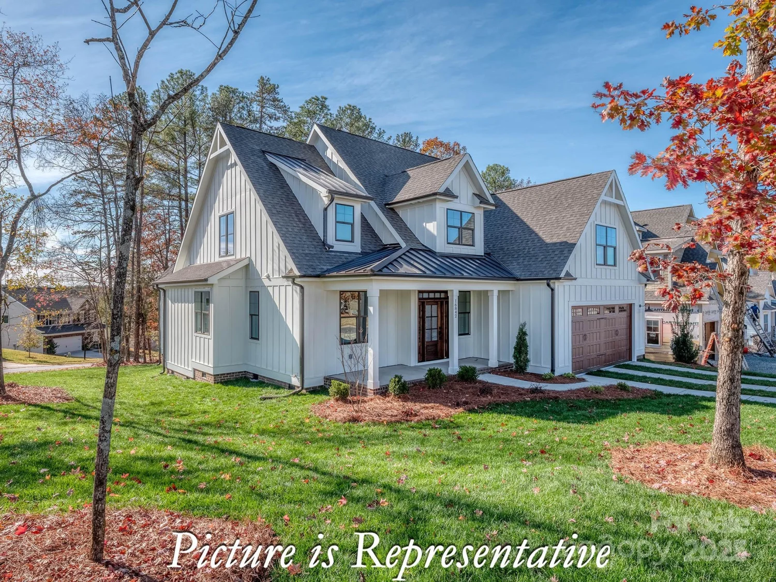3911 sandy point driveYork, SC 29745
3911 sandy point driveYork, SC 29745
Description
No other home like it! Contemporary Lakefront Home, 3911 Sandy Point Drive is a truly unique, single-story contemporary home offering bold design, generous space, unforgettable water views. This one-of-a-kind property combines modern architecture W direct lake access, creating the ultimate setting for recreation, relaxation, & refined living. Step into an open floor plan flooded with natural light & soaring 14-foot ceilings. Chef’s Kitchen W gorgeous butcher block counters, stainless appliances. This home offers 4 spacious bedrooms, including a serene primary spa-like ensuite bath. Three additional bedrooms and two stylish full baths ensure room for family and guests. The outdoor spaces are just as impressive as the interior. A floating dock allows instant access to swimming, paddle boarding, fishing, or launching jet skis along the 263 ft shoreline. This is more than a home—it’s a private waterfront retreat W adventure-ready access to the lake. Homes like this don’t come often.
Property Details for 3911 Sandy Point Drive
- Subdivision Complexnone
- Architectural StyleContemporary
- ExteriorDock
- Num Of Garage Spaces3
- Parking FeaturesDriveway
- Property AttachedNo
- Waterfront FeaturesDock, Paddlesport Launch Site, Pier
LISTING UPDATED:
- StatusActive
- MLS #CAR4258405
- Days on Site13
- MLS TypeResidential
- Year Built2015
- CountryYork
LISTING UPDATED:
- StatusActive
- MLS #CAR4258405
- Days on Site13
- MLS TypeResidential
- Year Built2015
- CountryYork
Building Information for 3911 Sandy Point Drive
- StoriesOne
- Year Built2015
- Lot Size0.0000 Acres
Payment Calculator
Term
Interest
Home Price
Down Payment
The Payment Calculator is for illustrative purposes only. Read More
Property Information for 3911 Sandy Point Drive
Summary
Location and General Information
- View: Water, Year Round
- Coordinates: 35.039845,-81.048784
School Information
- Elementary School: Bethel
- Middle School: Oak Ridge
- High School: Clover
Taxes and HOA Information
- Parcel Number: 582-00-00-013
- Tax Legal Description: LOT 13 SECT 8 LAKE WYLIE
Virtual Tour
Parking
- Open Parking: No
Interior and Exterior Features
Interior Features
- Cooling: Central Air
- Heating: Central
- Appliances: Dishwasher, Electric Oven, Electric Range, Ice Maker, Microwave, Refrigerator
- Fireplace Features: Other - See Remarks
- Flooring: Tile, Vinyl
- Interior Features: Cable Prewire, Entrance Foyer, Kitchen Island, Open Floorplan, Pantry, Sauna, Split Bedroom, Walk-In Closet(s), Walk-In Pantry
- Levels/Stories: One
- Foundation: Crawl Space
- Bathrooms Total Integer: 3
Exterior Features
- Construction Materials: Other - See Remarks
- Fencing: Back Yard, Fenced
- Pool Features: None
- Road Surface Type: Dirt, Gravel
- Roof Type: Flat, Metal, Other - See Remarks
- Laundry Features: Washer Hookup
- Pool Private: No
Property
Utilities
- Sewer: Other - See Remarks
- Utilities: Cable Available
- Water Source: Other - See Remarks
Property and Assessments
- Home Warranty: No
Green Features
Lot Information
- Above Grade Finished Area: 3223
- Lot Features: Level, Waterfront
- Waterfront Footage: Dock, Paddlesport Launch Site, Pier
Rental
Rent Information
- Land Lease: No
Public Records for 3911 Sandy Point Drive
Home Facts
- Beds4
- Baths3
- Above Grade Finished3,223 SqFt
- StoriesOne
- Lot Size0.0000 Acres
- StyleSingle Family Residence
- Year Built2015
- APN582-00-00-013
- CountyYork


