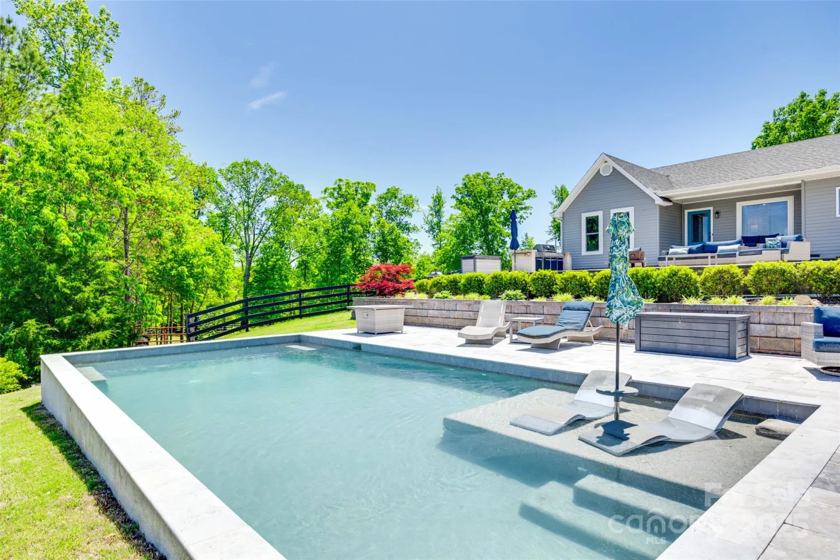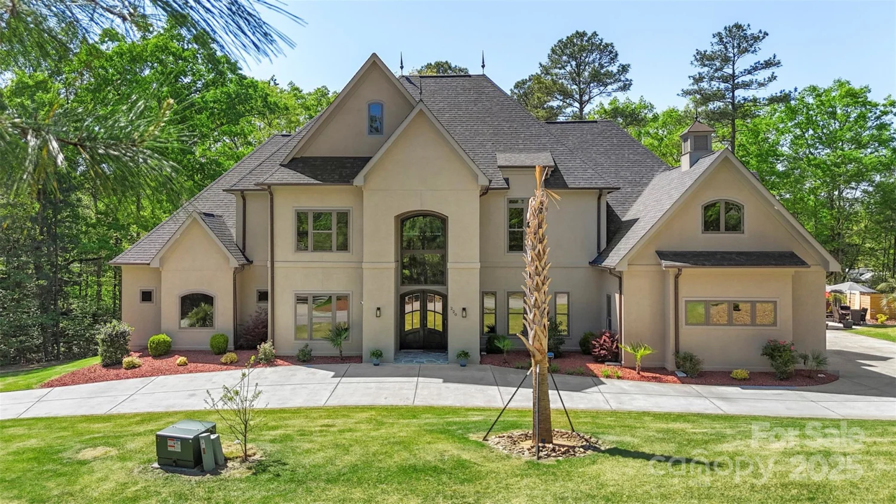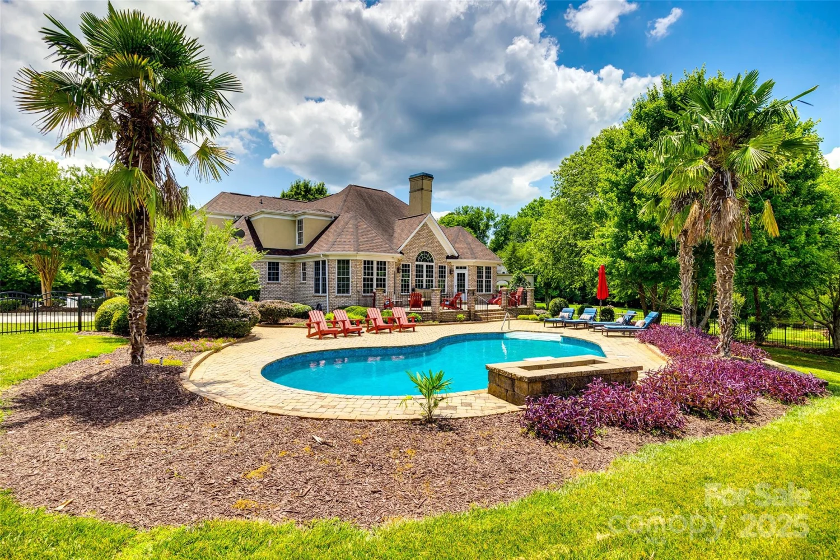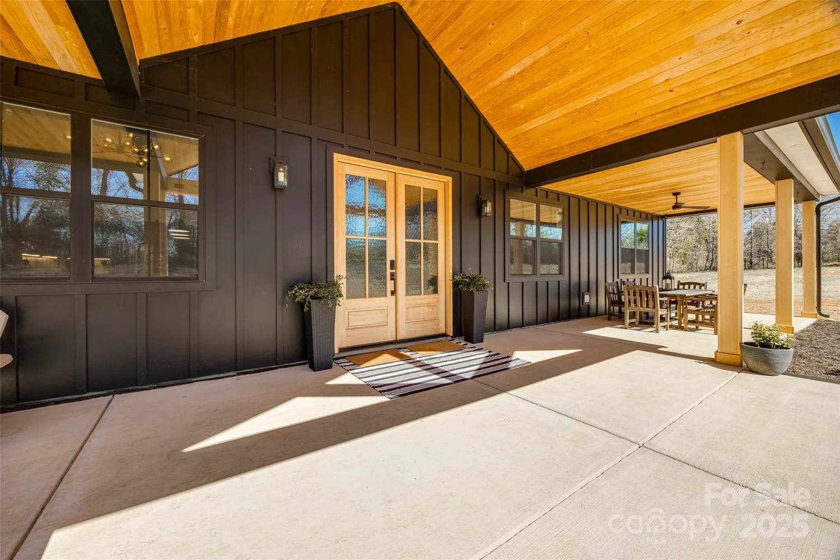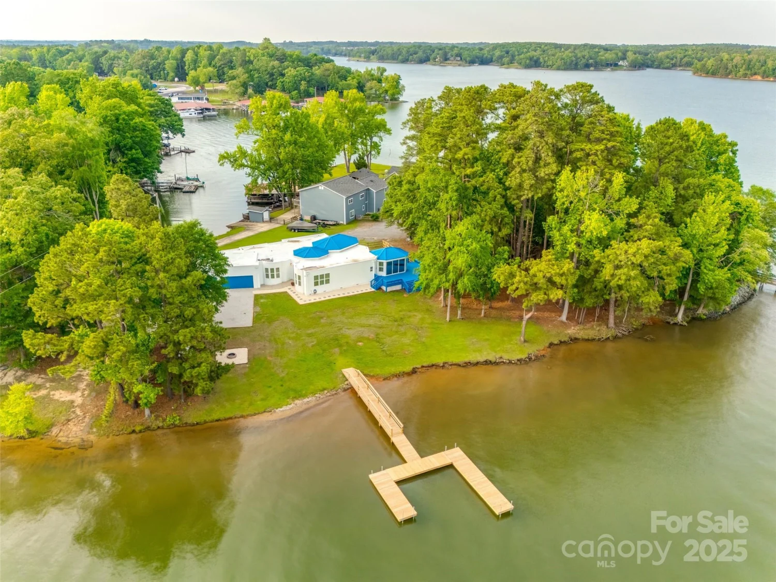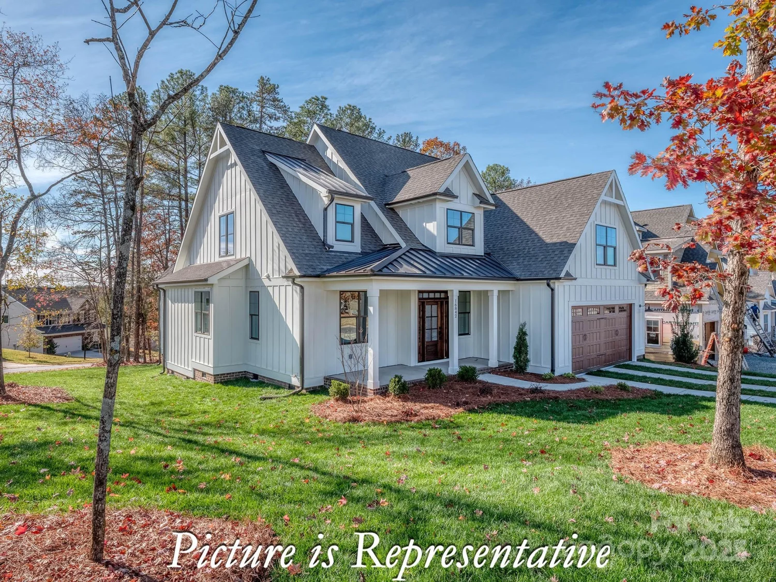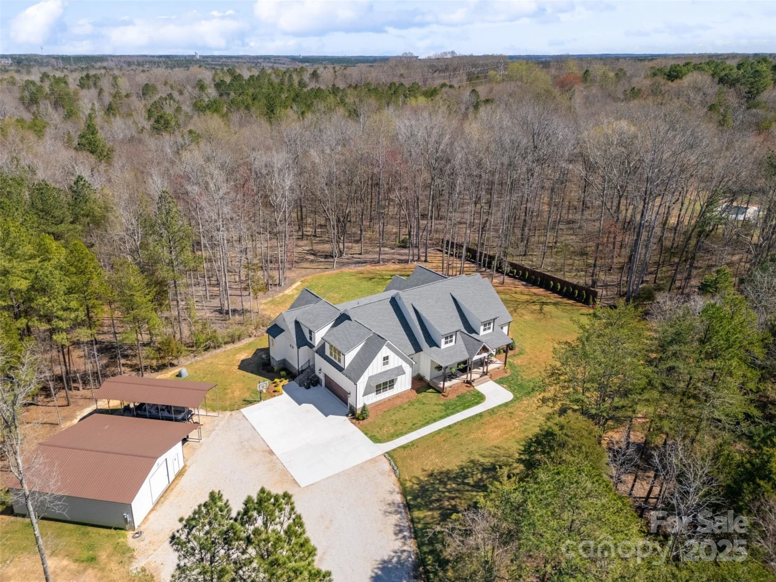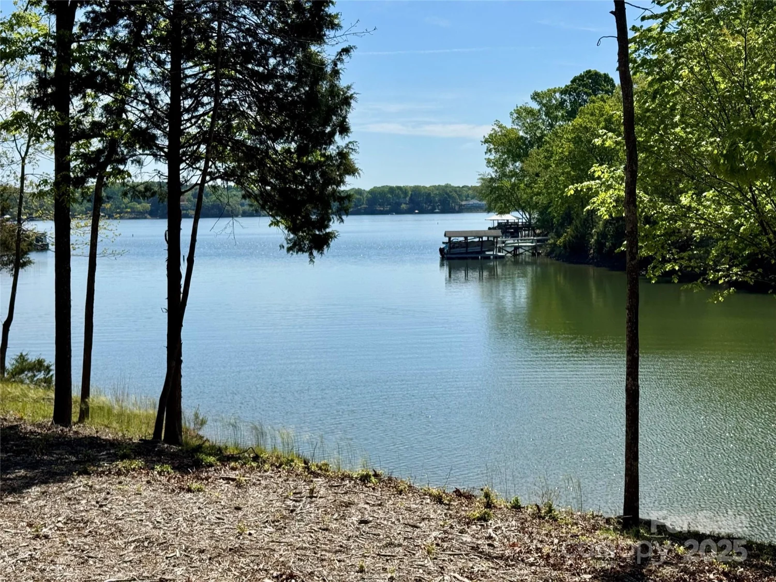6742 charlotte highwayYork, SC 29745
6742 charlotte highwayYork, SC 29745
Description
Elegance and sophistication abound in this 5000+ HSF stately custom estate! Details throughout the 4 bedroom 4.5 bath have been perfectly appointed. Over the threshold immerse yourself in the open floor plan with dramatic ceilings and sunlight filled rooms. There is a view from every picturesque window of your private meticulously tended to grounds. The main living areas are lined with gleaming hardwoods, custom fixtures and high end finishes. The kitchen is ready for those culinary artists to create their masterpieces for friends and family. There are abundant spaces ideal for entertaining guests whether it be in the formal dining/ living rooms, catching a movie in the great room or retreating to the 4 expansive primary suites! Continue entertaining beyond the glass and enjoy the resort-style pool and spa, covered patios, fenced yard, playhouse and so much more! Car enthusiasts and hobbyists will admire the 3 car attached garage and two car garage/workshop.
Property Details for 6742 Charlotte Highway
- Subdivision ComplexNone
- Num Of Garage Spaces3
- Parking FeaturesDriveway, Attached Garage, Detached Garage, Garage Faces Side
- Property AttachedNo
LISTING UPDATED:
- StatusActive
- MLS #CAR4260212
- Days on Site1
- MLS TypeResidential
- Year Built2007
- CountryYork
LISTING UPDATED:
- StatusActive
- MLS #CAR4260212
- Days on Site1
- MLS TypeResidential
- Year Built2007
- CountryYork
Building Information for 6742 Charlotte Highway
- StoriesTwo
- Year Built2007
- Lot Size0.0000 Acres
Payment Calculator
Term
Interest
Home Price
Down Payment
The Payment Calculator is for illustrative purposes only. Read More
Property Information for 6742 Charlotte Highway
Summary
Location and General Information
- Coordinates: 35.068709,-81.11586
School Information
- Elementary School: Bethel
- Middle School: Oakridge
- High School: Clover
Taxes and HOA Information
- Parcel Number: 4860000012
- Tax Legal Description: TRACT 6 ( 6.819 ACRES )
Virtual Tour
Parking
- Open Parking: No
Interior and Exterior Features
Interior Features
- Cooling: Central Air
- Heating: Central, Electric, Natural Gas
- Appliances: Bar Fridge, Dishwasher, Disposal, Double Oven, Exhaust Hood, Gas Cooktop, Ice Maker, Microwave, Refrigerator
- Fireplace Features: Gas, Great Room, See Through
- Flooring: Carpet, Tile, Wood
- Interior Features: Attic Stairs Pulldown, Attic Walk In, Breakfast Bar, Built-in Features, Central Vacuum, Drop Zone, Entrance Foyer, Kitchen Island, Storage, Walk-In Closet(s), Walk-In Pantry, Whirlpool
- Levels/Stories: Two
- Other Equipment: Generator, Surround Sound
- Foundation: Crawl Space
- Total Half Baths: 1
- Bathrooms Total Integer: 5
Exterior Features
- Accessibility Features: Two or More Access Exits
- Construction Materials: Brick Partial, Hard Stucco, Stone
- Fencing: Back Yard, Fenced
- Patio And Porch Features: Balcony, Covered, Front Porch, Patio, Rear Porch, Side Porch, Terrace
- Pool Features: None
- Road Surface Type: Brick, Concrete, Paved
- Laundry Features: Laundry Room, Main Level
- Pool Private: No
- Other Structures: Workshop
Property
Utilities
- Sewer: Septic Installed
- Utilities: Electricity Connected, Natural Gas
- Water Source: Well
Property and Assessments
- Home Warranty: No
Green Features
Lot Information
- Above Grade Finished Area: 5063
- Lot Features: Private, Wooded
Rental
Rent Information
- Land Lease: No
Public Records for 6742 Charlotte Highway
Home Facts
- Beds4
- Baths4
- Above Grade Finished5,063 SqFt
- StoriesTwo
- Lot Size0.0000 Acres
- StyleSingle Family Residence
- Year Built2007
- APN4860000012
- CountyYork


