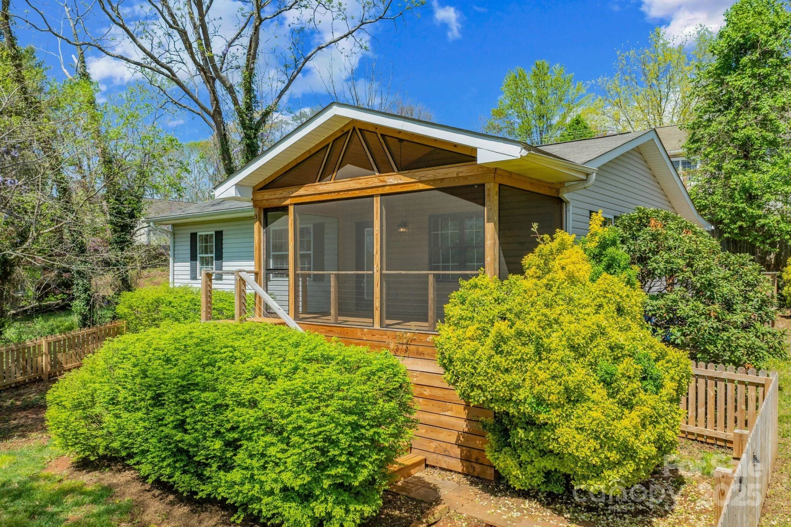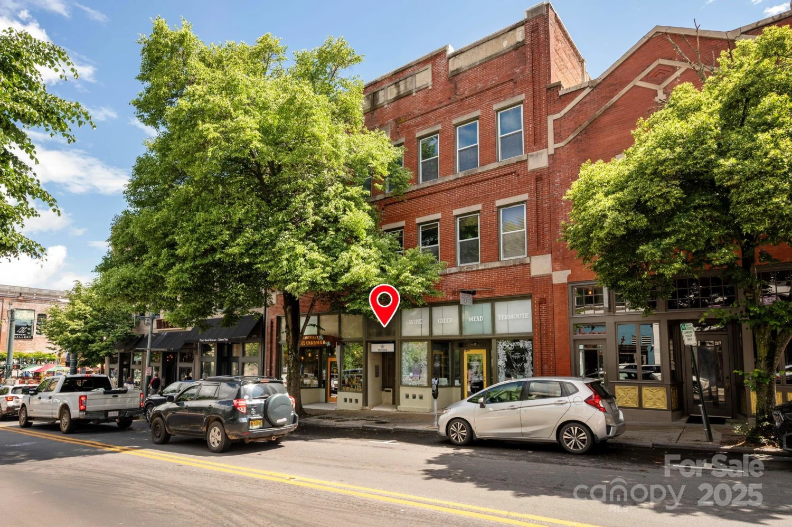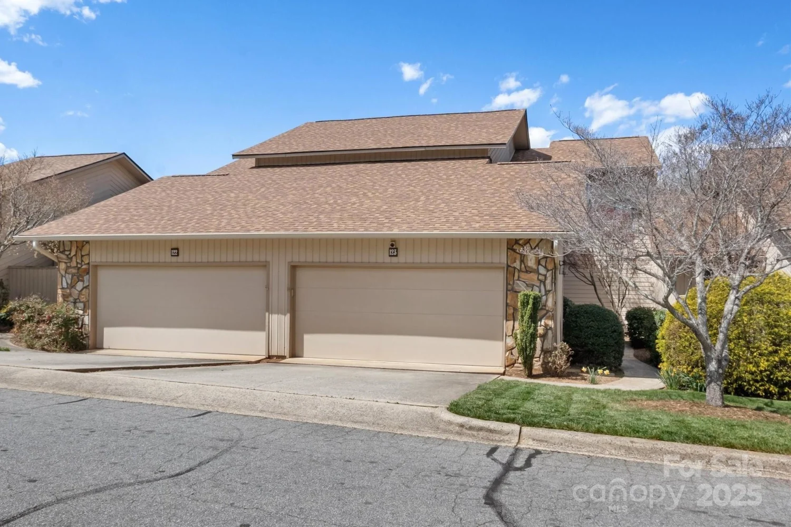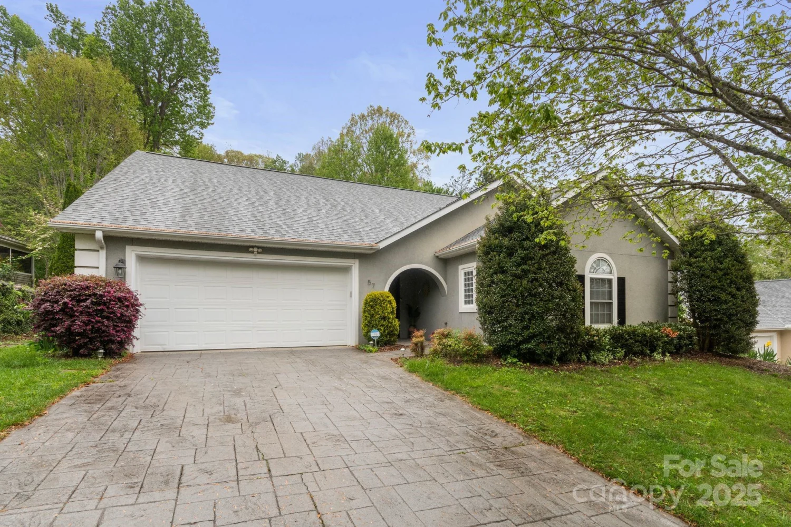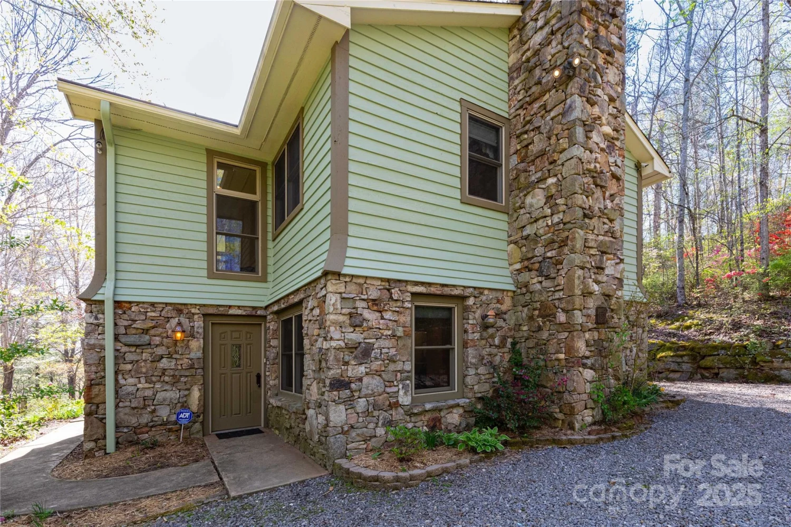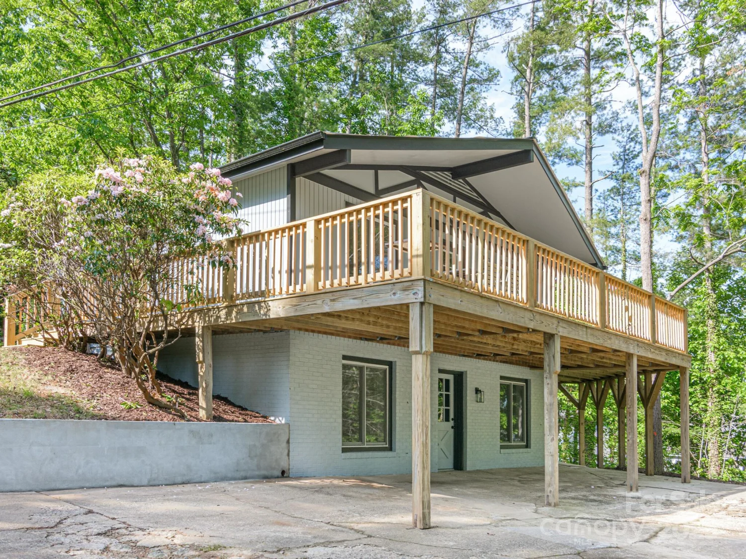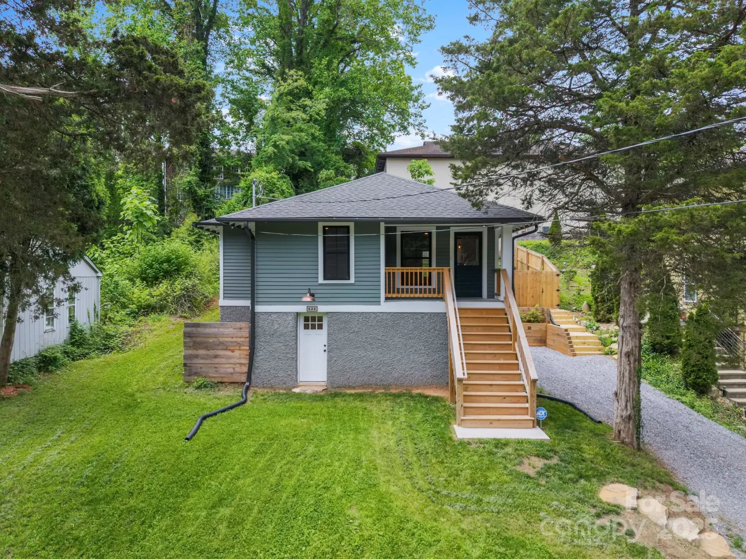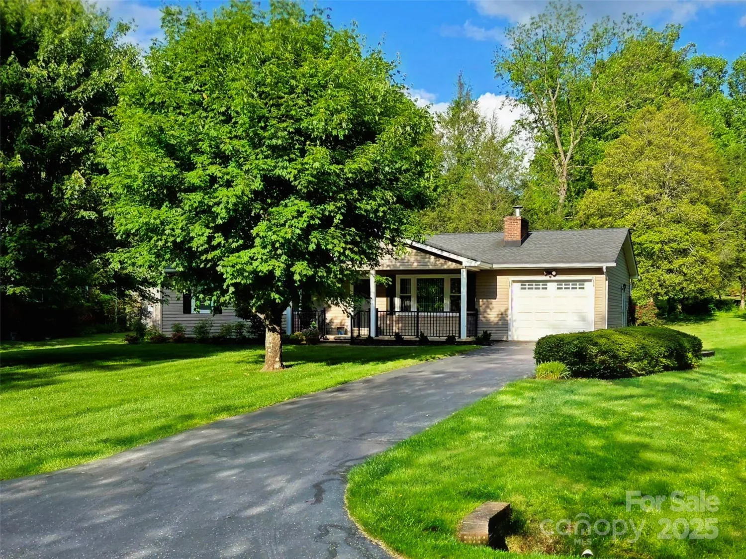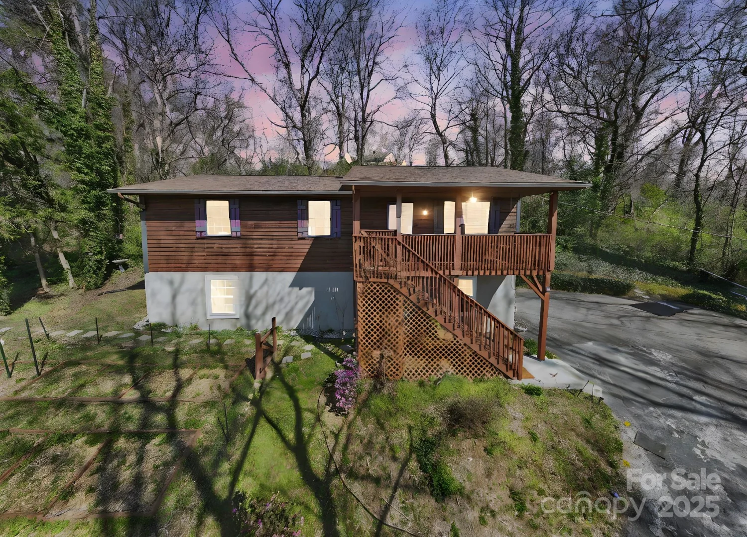6 stephanie laneAsheville, NC 28805
6 stephanie laneAsheville, NC 28805
Description
Grab a paint brush and throw on some personal touches, this well loved home is what you've been looking for. Conveniently located less than 10 miles from downtown Asheville and the Blue Ridge Parkway in the desirable Haw Creek Community. This home offers 3 bedrooms with 2.5 baths with ample amount of storage space in the office/den or the many closets throughout as well as a fully fenced back yard to ease your mind.
Property Details for 6 Stephanie Lane
- Subdivision ComplexStratford Oaks
- Parking FeaturesDriveway
- Property AttachedNo
LISTING UPDATED:
- StatusActive
- MLS #CAR4258540
- Days on Site1
- MLS TypeResidential
- Year Built1987
- CountryBuncombe
LISTING UPDATED:
- StatusActive
- MLS #CAR4258540
- Days on Site1
- MLS TypeResidential
- Year Built1987
- CountryBuncombe
Building Information for 6 Stephanie Lane
- StoriesTwo
- Year Built1987
- Lot Size0.0000 Acres
Payment Calculator
Term
Interest
Home Price
Down Payment
The Payment Calculator is for illustrative purposes only. Read More
Property Information for 6 Stephanie Lane
Summary
Location and General Information
- Directions: Follow New Haw Creek Rd, then turn right onto Mann Dr and 6 Stephanie Dr will be on your left. GPS takes you there.
- Coordinates: 35.616378,-82.498833
School Information
- Elementary School: Unspecified
- Middle School: Unspecified
- High School: Unspecified
Taxes and HOA Information
- Parcel Number: 9669-07-3548-00000
- Tax Legal Description: DEED DATE: 03/24/1995 DEED: 1842-0049 SUBDIV: STRATFORD OAKS BLOCK: LOT: 2 SECTION: PLAT: 0049-0189
Virtual Tour
Parking
- Open Parking: No
Interior and Exterior Features
Interior Features
- Cooling: Heat Pump
- Heating: Heat Pump
- Appliances: Dishwasher, Disposal, Electric Oven, Electric Range, Electric Water Heater, Refrigerator, Washer/Dryer
- Fireplace Features: Living Room, Other - See Remarks
- Levels/Stories: Two
- Foundation: Crawl Space
- Total Half Baths: 1
- Bathrooms Total Integer: 3
Exterior Features
- Construction Materials: Brick Partial, Vinyl
- Pool Features: None
- Road Surface Type: Asphalt, Concrete
- Laundry Features: Laundry Room, Main Level
- Pool Private: No
Property
Utilities
- Sewer: Public Sewer
- Water Source: City
Property and Assessments
- Home Warranty: No
Green Features
Lot Information
- Above Grade Finished Area: 1846
Rental
Rent Information
- Land Lease: No
Public Records for 6 Stephanie Lane
Home Facts
- Beds3
- Baths2
- Above Grade Finished1,846 SqFt
- StoriesTwo
- Lot Size0.0000 Acres
- StyleSingle Family Residence
- Year Built1987
- APN9669-07-3548-00000
- CountyBuncombe
- ZoningRS4


