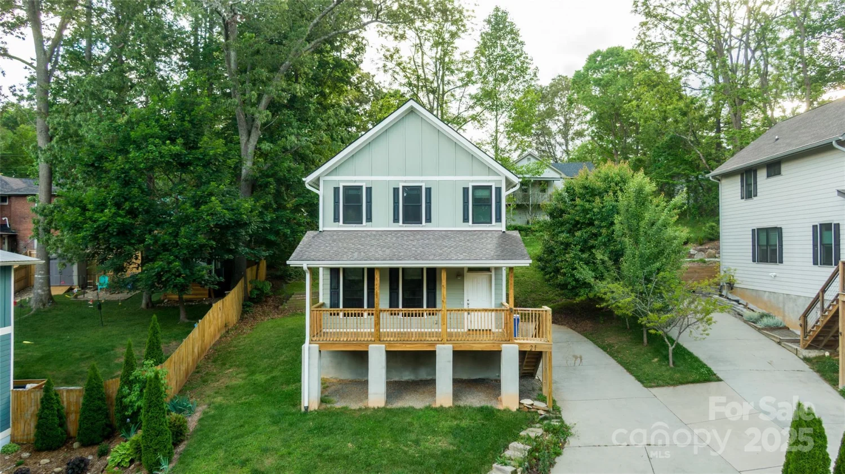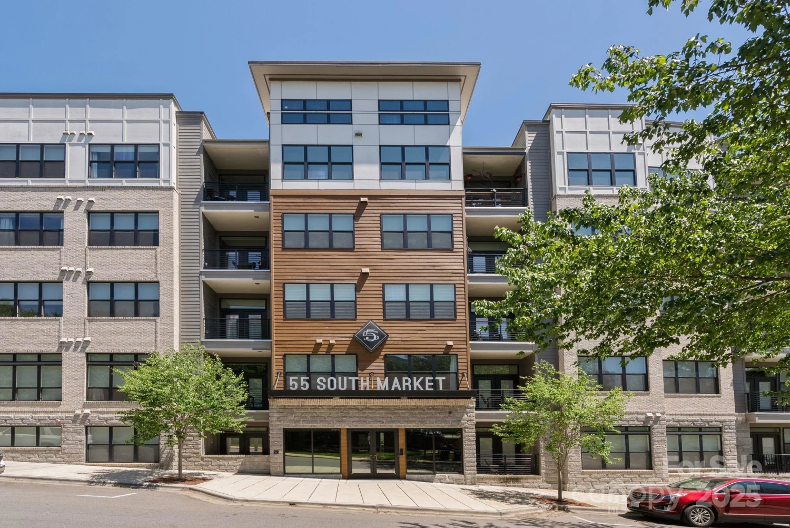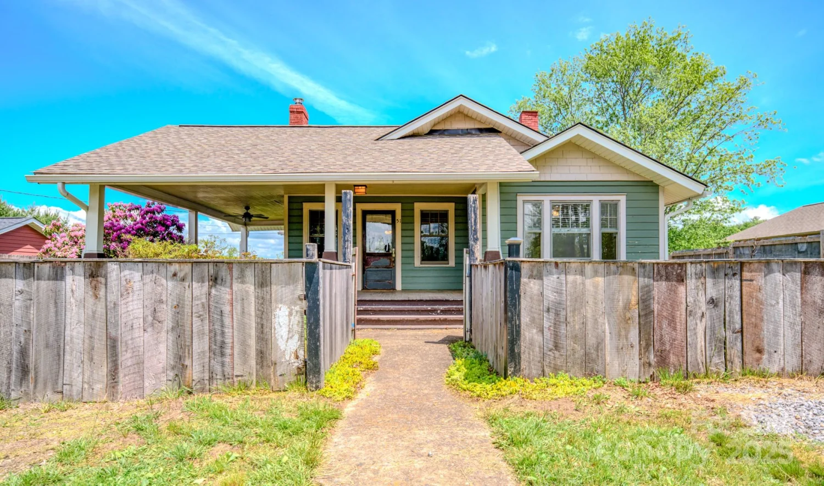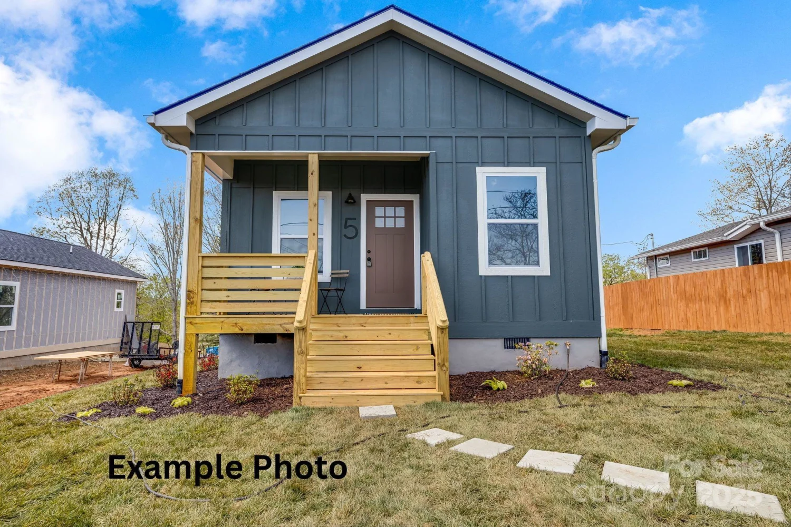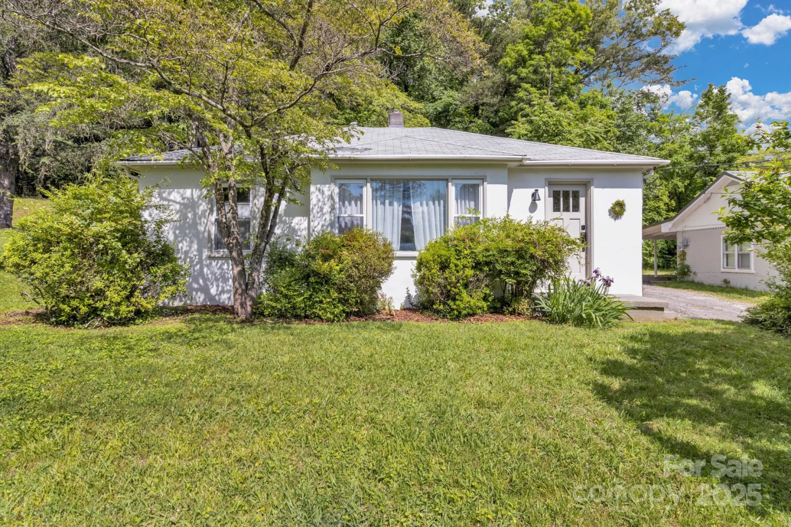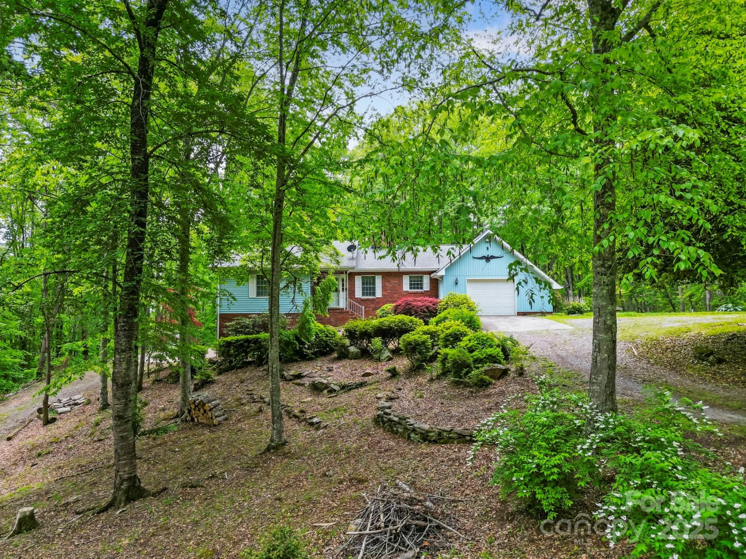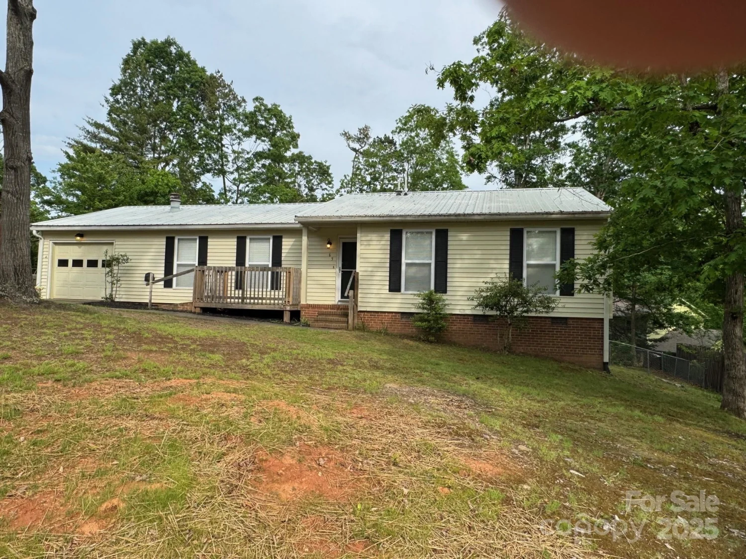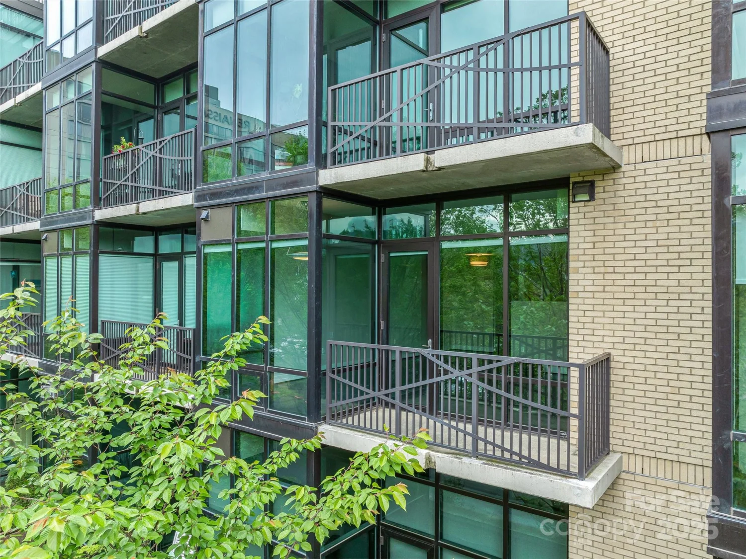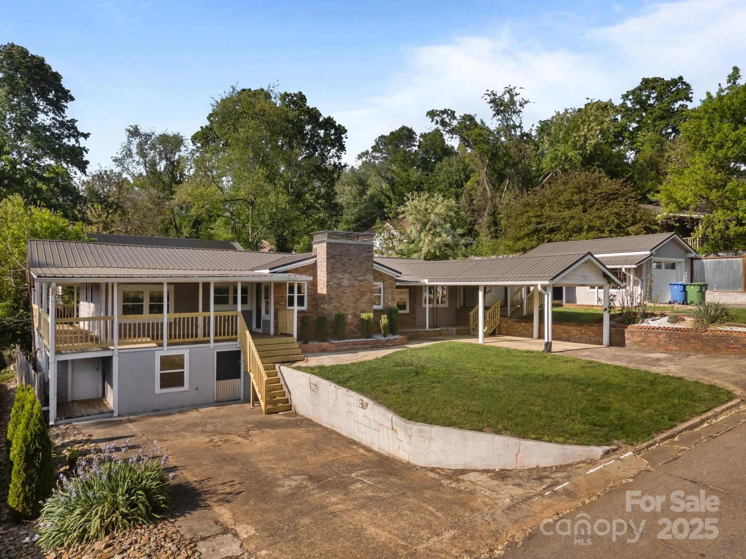622 reed streetAsheville, NC 28803
622 reed streetAsheville, NC 28803
Description
This tastefully renovated bungalow seamlessly blends timeless charm with contemporary elegance. Tucked in a prime location, just minutes to historic Biltmore Village & vibrant Downtown Asheville! The open floor plan bathed in natural light highlights a stunning upscale kitchen with top-tier finishes. Thoughtful details abound, from brand-new blackout cellular shades to premium fixtures, trim, doors, flooring & lighting. The main level features two inviting bedrooms & a stylish full bath. The spacious 839 SF lower level with new flooring presents unlimited possibilities to create a studio, gym, home theater, or bedroom suite! Newer LG washer & dryer are included, and the security system can optionally convey. Step outside to enjoy attractive landscaping, a new privacy-fenced backyard, a back deck & two covered porches. The current owners have enhanced an already remarkable remodel with many additional upgrades. A job relocation is their only reason for selling this sturdy beauty!
Property Details for 622 Reed Street
- Subdivision Complexnone
- Architectural StyleContemporary, Cottage
- Parking FeaturesDriveway
- Property AttachedNo
- Waterfront FeaturesNone
LISTING UPDATED:
- StatusActive
- MLS #CAR4243143
- Days on Site42
- MLS TypeResidential
- Year Built1921
- CountryBuncombe
LISTING UPDATED:
- StatusActive
- MLS #CAR4243143
- Days on Site42
- MLS TypeResidential
- Year Built1921
- CountryBuncombe
Building Information for 622 Reed Street
- StoriesOne
- Year Built1921
- Lot Size0.0000 Acres
Payment Calculator
Term
Interest
Home Price
Down Payment
The Payment Calculator is for illustrative purposes only. Read More
Property Information for 622 Reed Street
Summary
Location and General Information
- Community Features: None
- Directions: GPS will get you here. LOOK FOR SIGN!
- View: City
- Coordinates: 35.552518,-82.537299
School Information
- Elementary School: Estes/Koontz
- Middle School: Valley Springs
- High School: T.C. Roberson
Taxes and HOA Information
- Parcel Number: 9647-84-0786-00000
- Tax Legal Description: DEED DATE: 2022-08-18 DEED: 6250-140 SUBDIV: GAY GREEN BLOCK: 1 LOT: PT 13 SECTION: PLAT: 0154-0019
Virtual Tour
Parking
- Open Parking: Yes
Interior and Exterior Features
Interior Features
- Cooling: Ceiling Fan(s), Ductless, Heat Pump
- Heating: Ductless, Heat Pump
- Appliances: Dishwasher, Electric Oven, Electric Range, Electric Water Heater, Exhaust Hood, Microwave, Refrigerator, Washer/Dryer
- Basement: Exterior Entry, Finished, Interior Entry
- Flooring: Wood, Other - See Remarks
- Interior Features: Built-in Features, Open Floorplan
- Levels/Stories: One
- Window Features: Window Treatments
- Foundation: Basement
- Bathrooms Total Integer: 1
Exterior Features
- Construction Materials: Wood, Other - See Remarks
- Fencing: Back Yard, Fenced, Privacy
- Horse Amenities: None
- Patio And Porch Features: Covered, Front Porch, Rear Porch
- Pool Features: None
- Road Surface Type: Gravel, Paved
- Roof Type: Shingle
- Security Features: Radon Mitigation System, Security System
- Laundry Features: In Basement
- Pool Private: No
Property
Utilities
- Sewer: Public Sewer
- Utilities: Electricity Connected
- Water Source: City
Property and Assessments
- Home Warranty: No
Green Features
Lot Information
- Above Grade Finished Area: 809
- Waterfront Footage: None
Rental
Rent Information
- Land Lease: No
Public Records for 622 Reed Street
Home Facts
- Beds3
- Baths1
- Above Grade Finished809 SqFt
- Below Grade Finished839 SqFt
- StoriesOne
- Lot Size0.0000 Acres
- StyleSingle Family Residence
- Year Built1921
- APN9647-84-0786-00000
- CountyBuncombe
- ZoningRS8


