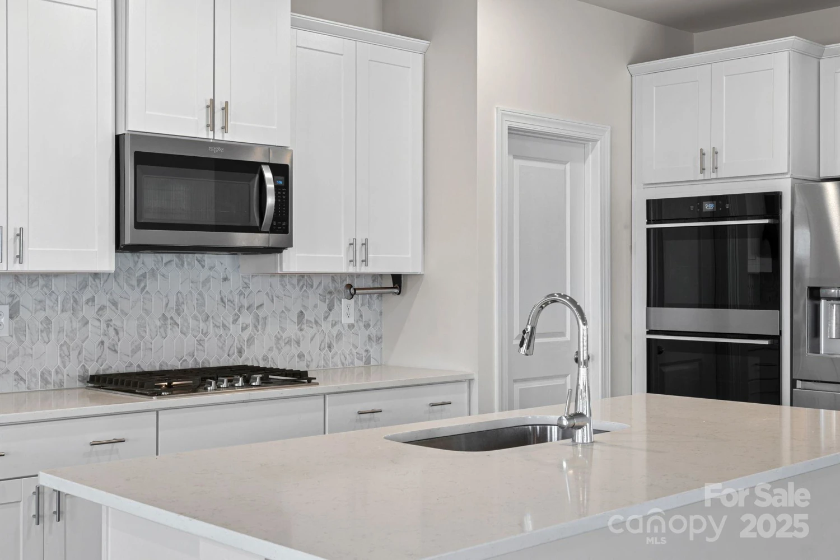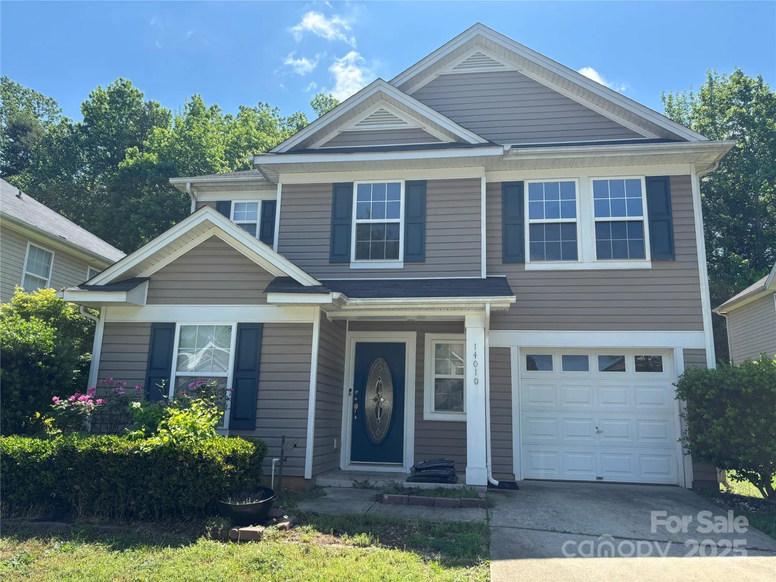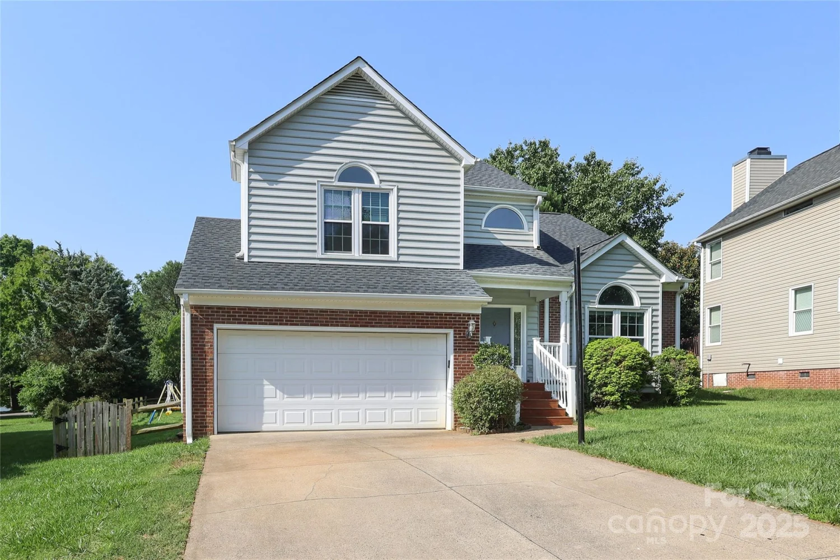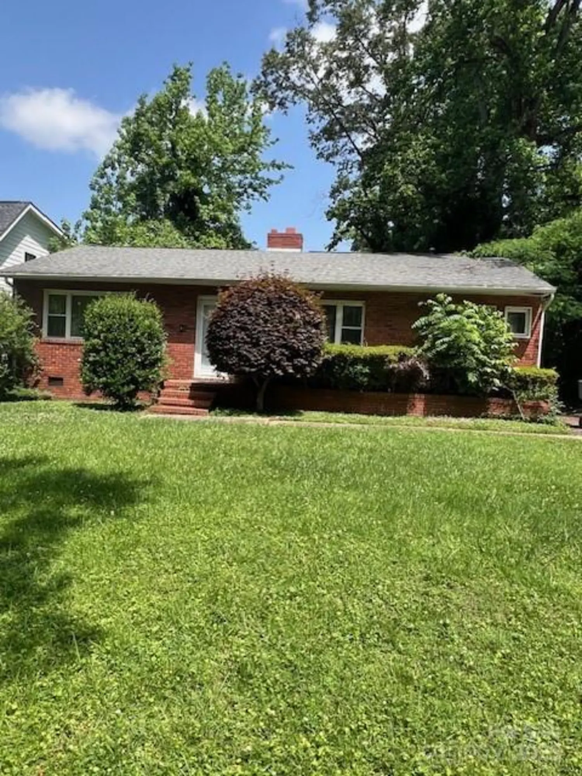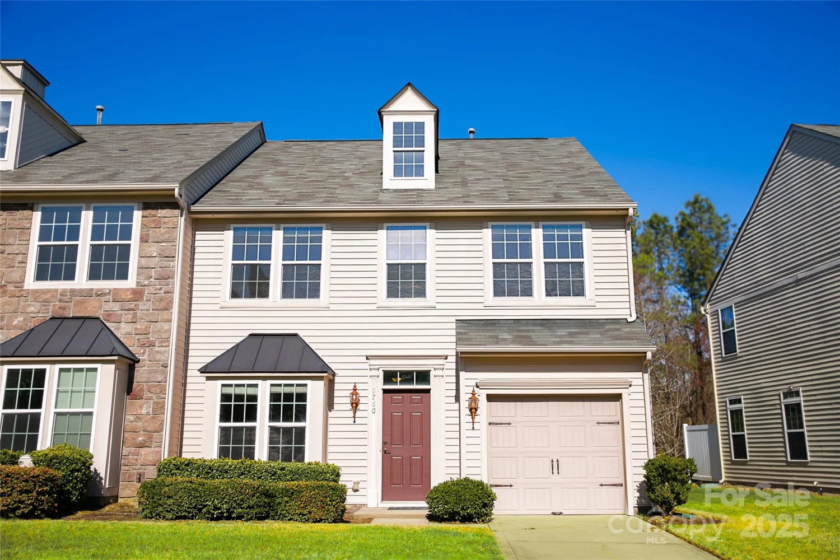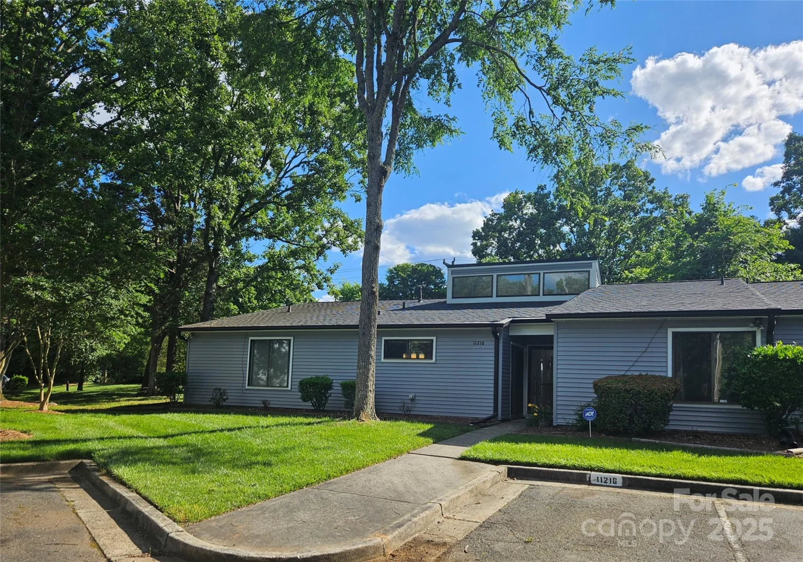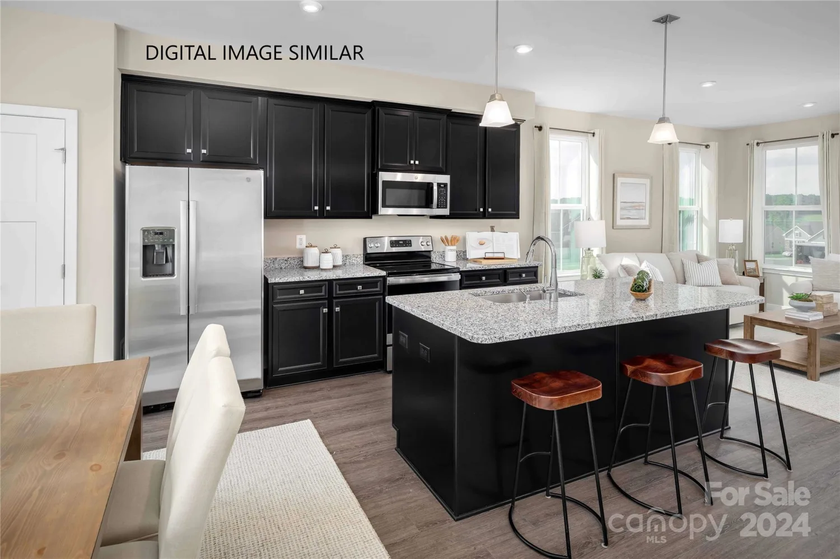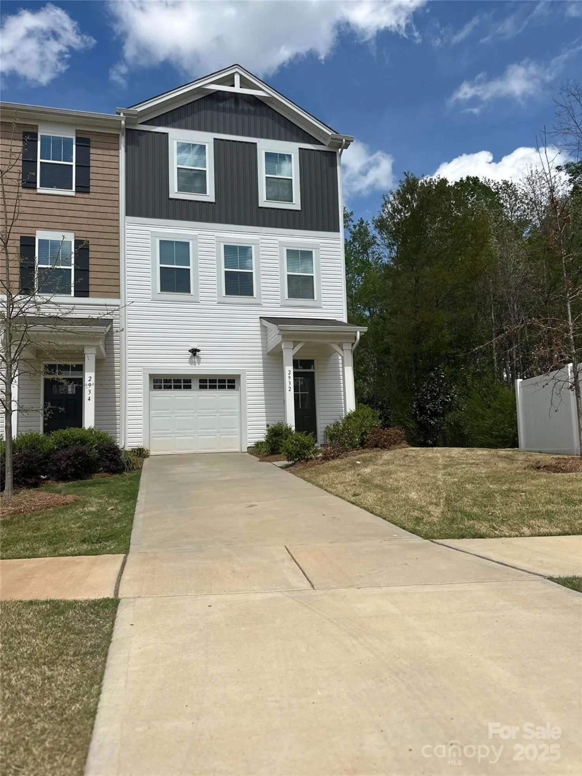7442 crestside laneCharlotte, NC 28227
7442 crestside laneCharlotte, NC 28227
Description
Welcome home! This bright and inviting home is perfect for anyone looking for comfort, space, and convenience. Step into a spacious living room with vaulted ceilings and tons of natural light—an ideal space for relaxing or hosting. The open-concept layout connects the living area to a well-appointed kitchen, making entertaining easy and everyday living a breeze. You'll love the primary bedroom with its own private en-suite bathroom. Need flexibility? The third bedroom at the back of the home is perfect for a home office or guest space. The fully fenced-in backyard is shaded by trees, and great for pets, relaxing or weekend BBQs. All this and a NEW HVAC just 20 minutes from Uptown Charlotte!
Property Details for 7442 Crestside Lane
- Subdivision ComplexSherbrook
- Architectural StyleRanch
- ExteriorFire Pit
- Parking FeaturesDriveway
- Property AttachedNo
LISTING UPDATED:
- StatusActive
- MLS #CAR4258580
- Days on Site0
- HOA Fees$225 / year
- MLS TypeResidential
- Year Built1996
- CountryMecklenburg
LISTING UPDATED:
- StatusActive
- MLS #CAR4258580
- Days on Site0
- HOA Fees$225 / year
- MLS TypeResidential
- Year Built1996
- CountryMecklenburg
Building Information for 7442 Crestside Lane
- StoriesOne
- Year Built1996
- Lot Size0.0000 Acres
Payment Calculator
Term
Interest
Home Price
Down Payment
The Payment Calculator is for illustrative purposes only. Read More
Property Information for 7442 Crestside Lane
Summary
Location and General Information
- Community Features: Sidewalks, Street Lights
- Coordinates: 35.216686,-80.711707
School Information
- Elementary School: Hickory Grove
- Middle School: Cochrane
- High School: Garinger
Taxes and HOA Information
- Parcel Number: 109-034-15
- Tax Legal Description: L56 M25-762
Virtual Tour
Parking
- Open Parking: No
Interior and Exterior Features
Interior Features
- Cooling: Central Air
- Heating: Central, Natural Gas
- Appliances: Dishwasher, Dryer, Electric Oven, Electric Range, Gas Water Heater, Microwave, Refrigerator, Washer
- Flooring: Vinyl
- Interior Features: Attic Stairs Pulldown, Kitchen Island, Pantry, Walk-In Closet(s)
- Levels/Stories: One
- Foundation: Slab
- Bathrooms Total Integer: 2
Exterior Features
- Construction Materials: Vinyl
- Fencing: Back Yard
- Patio And Porch Features: Covered, Front Porch, Patio
- Pool Features: None
- Road Surface Type: Concrete, Paved
- Roof Type: Shingle
- Security Features: Carbon Monoxide Detector(s), Smoke Detector(s)
- Laundry Features: Electric Dryer Hookup, Laundry Room, Main Level, Washer Hookup
- Pool Private: No
- Other Structures: Shed(s)
Property
Utilities
- Sewer: Public Sewer
- Utilities: Electricity Connected, Natural Gas
- Water Source: City
Property and Assessments
- Home Warranty: No
Green Features
Lot Information
- Above Grade Finished Area: 1228
Rental
Rent Information
- Land Lease: No
Public Records for 7442 Crestside Lane
Home Facts
- Beds3
- Baths2
- Above Grade Finished1,228 SqFt
- StoriesOne
- Lot Size0.0000 Acres
- StyleSingle Family Residence
- Year Built1996
- APN109-034-15
- CountyMecklenburg


