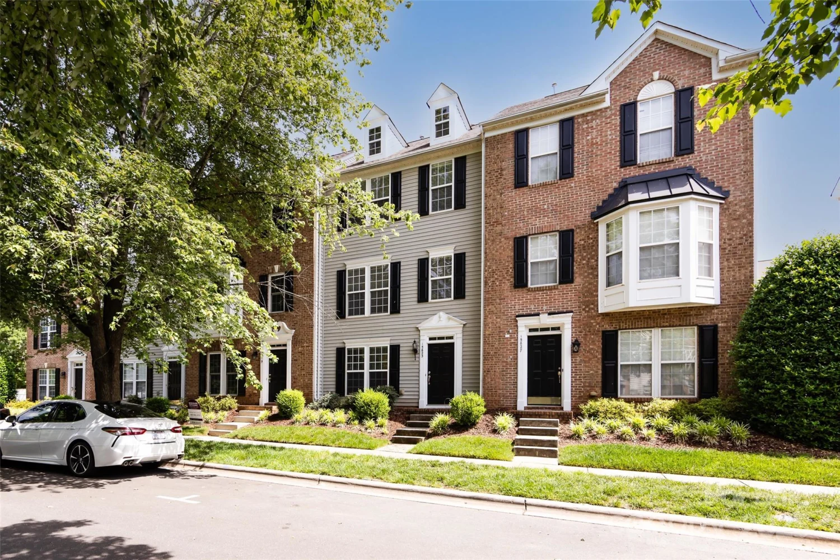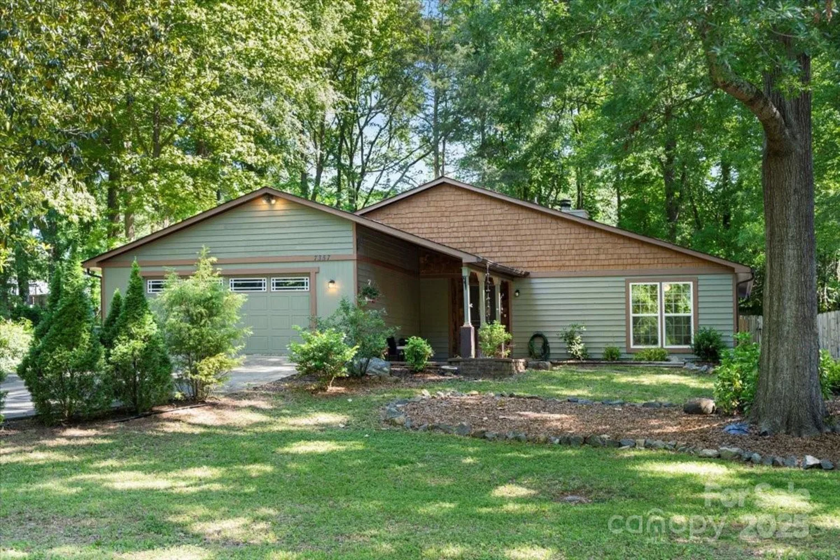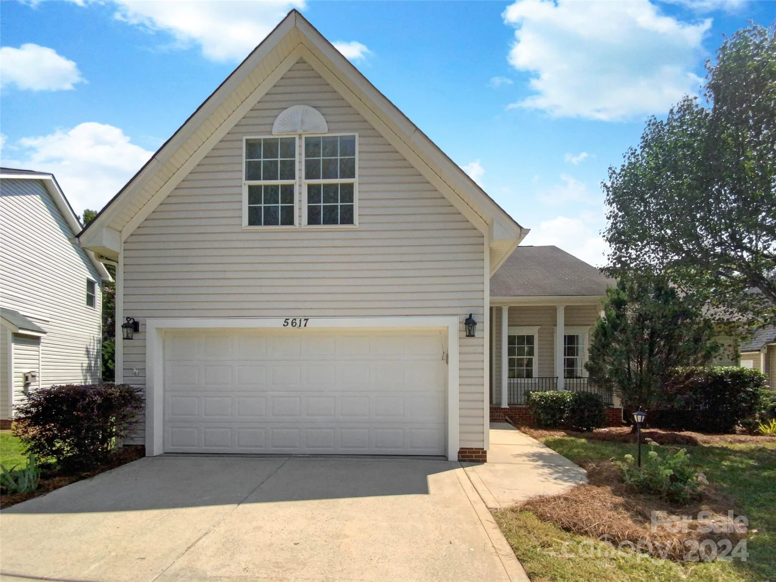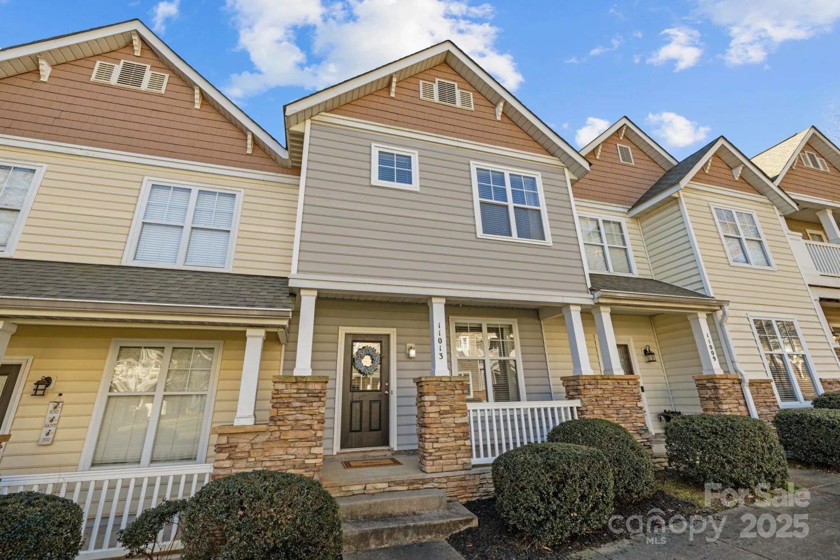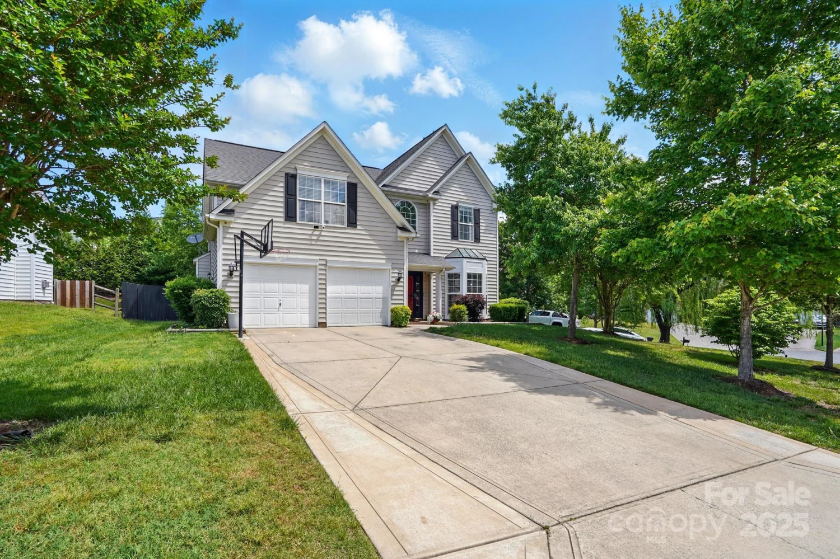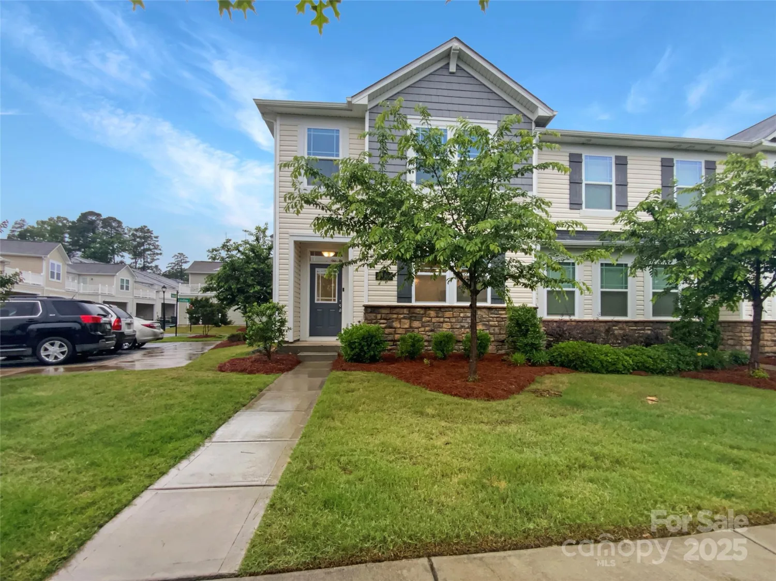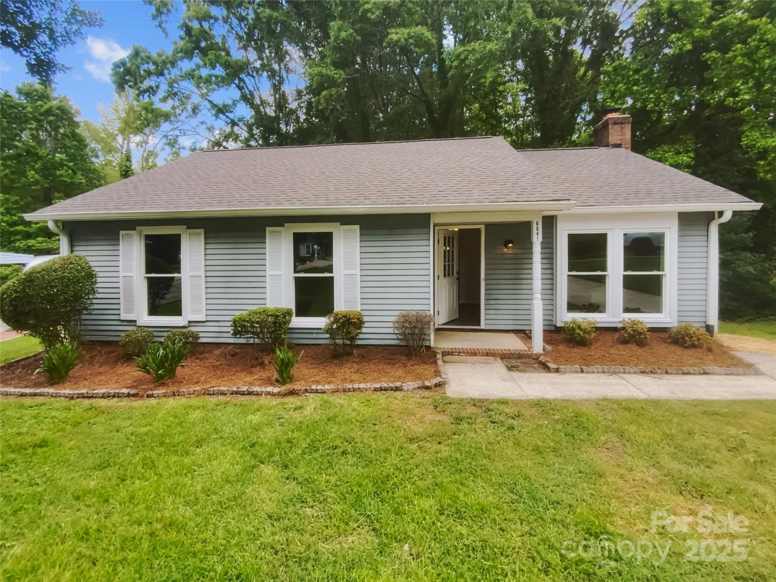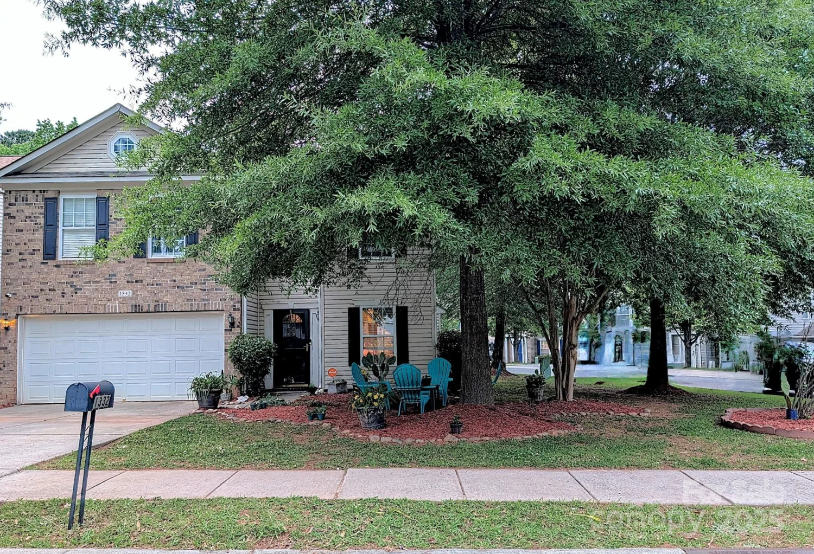1809 jameston driveCharlotte, NC 28209
1809 jameston driveCharlotte, NC 28209
Description
Welcome to one of Charlotte’s most desirable locations - just steps from the greenway and a short stroll to Freedom Park, Montford dining, Park Road Shopping Center, and the boutiques and cafes of Selwyn Avenue. Step inside to discover a fresh interior featuring new paint (2025) and custom blinds throughout. The kitchen, thoughtfully renovated in 2017, boasts elegant quartz countertops, white cabinetry, and stylish tile backsplash, with added shelving for function and flair. The dining room has custom built-ins, perfect for extra storage. Major systems are already taken care of, including a new gas pack (2023), new water heater (2022), and updated windows (2021/2022)—offering peace of mind for years to come. Whether you're relaxing at home or enjoying the vibrant lifestyle just outside your door, this home offers the best of both worlds. Dilworth and Uptown Charlotte are only minutes away, putting work, play, and culture within easy reach.
Property Details for 1809 Jameston Drive
- Subdivision ComplexJameston Place
- Parking FeaturesOn Street, Parking Space(s)
- Property AttachedNo
LISTING UPDATED:
- StatusActive
- MLS #CAR4258823
- Days on Site0
- HOA Fees$200 / month
- MLS TypeResidential
- Year Built1950
- CountryMecklenburg
LISTING UPDATED:
- StatusActive
- MLS #CAR4258823
- Days on Site0
- HOA Fees$200 / month
- MLS TypeResidential
- Year Built1950
- CountryMecklenburg
Building Information for 1809 Jameston Drive
- StoriesOne
- Year Built1950
- Lot Size0.0000 Acres
Payment Calculator
Term
Interest
Home Price
Down Payment
The Payment Calculator is for illustrative purposes only. Read More
Property Information for 1809 Jameston Drive
Summary
Location and General Information
- Coordinates: 35.18205626,-80.84323212
School Information
- Elementary School: Selwyn
- Middle School: Alexander Graham
- High School: Myers Park
Taxes and HOA Information
- Parcel Number: 151-134-15
- Tax Legal Description: UNIT 1809 BLD 1 U/F 313
Virtual Tour
Parking
- Open Parking: No
Interior and Exterior Features
Interior Features
- Cooling: Central Air
- Heating: Natural Gas
- Appliances: Dishwasher, Electric Range, Microwave, Refrigerator, Washer/Dryer
- Flooring: Tile, Wood
- Levels/Stories: One
- Foundation: Crawl Space
- Bathrooms Total Integer: 1
Exterior Features
- Construction Materials: Brick Full
- Pool Features: None
- Road Surface Type: None, Paved
- Laundry Features: Inside, Main Level
- Pool Private: No
Property
Utilities
- Sewer: Public Sewer
- Water Source: City
Property and Assessments
- Home Warranty: No
Green Features
Lot Information
- Above Grade Finished Area: 730
Rental
Rent Information
- Land Lease: No
Public Records for 1809 Jameston Drive
Home Facts
- Beds2
- Baths1
- Above Grade Finished730 SqFt
- StoriesOne
- Lot Size0.0000 Acres
- StyleCondominium
- Year Built1950
- APN151-134-15
- CountyMecklenburg


