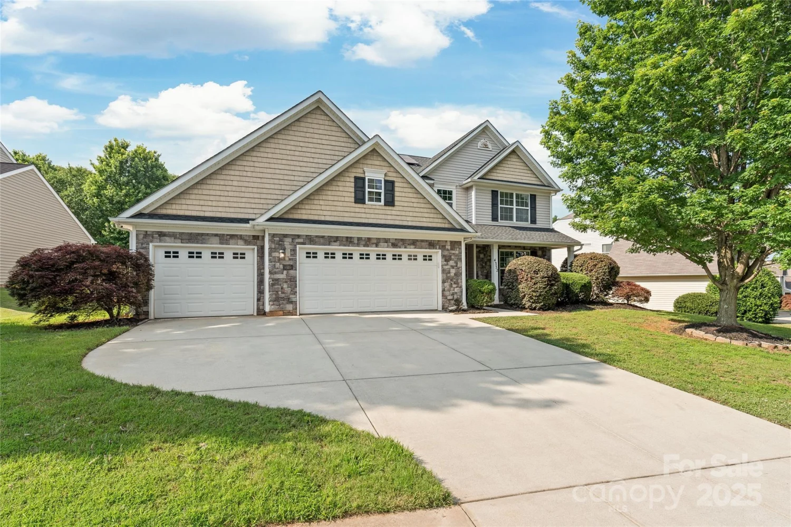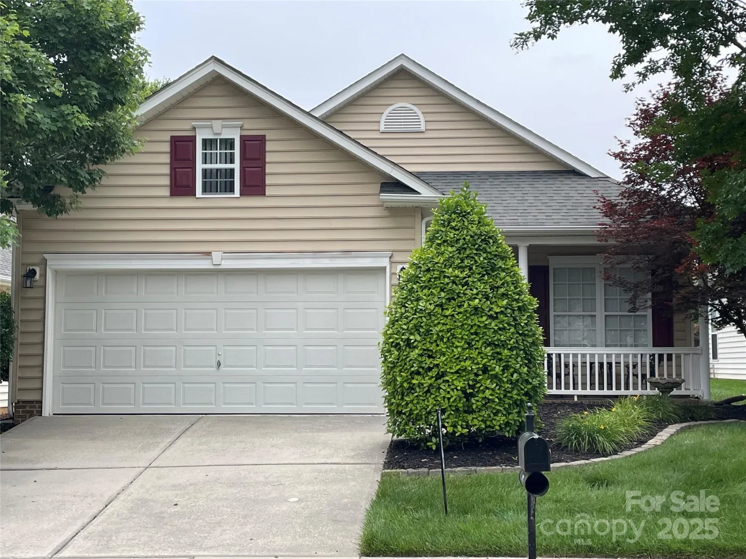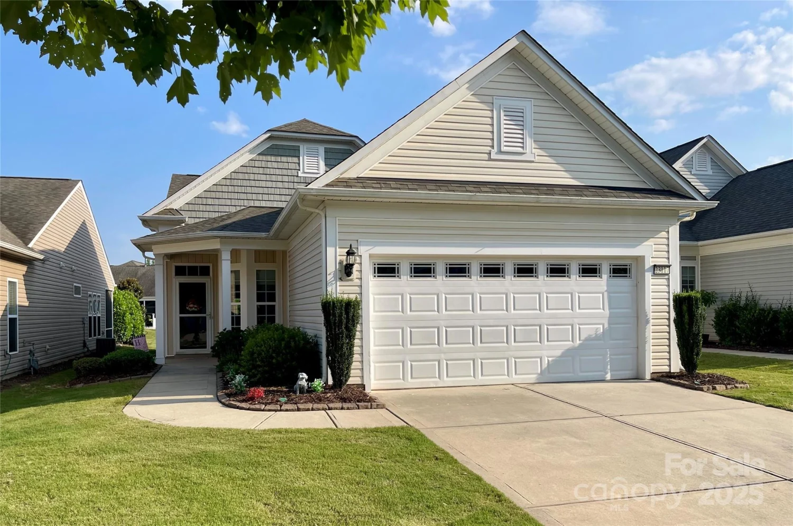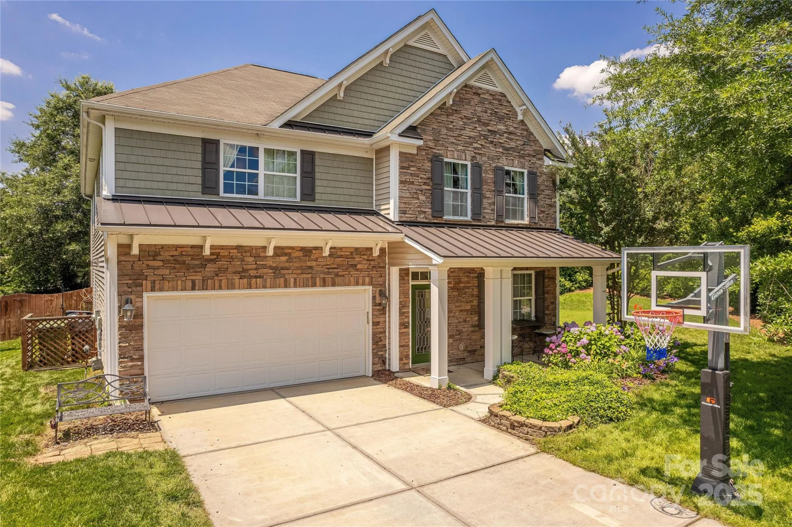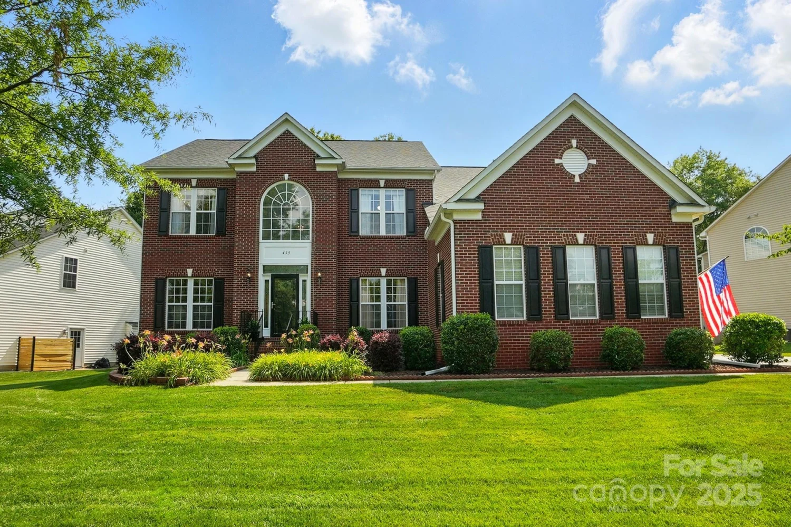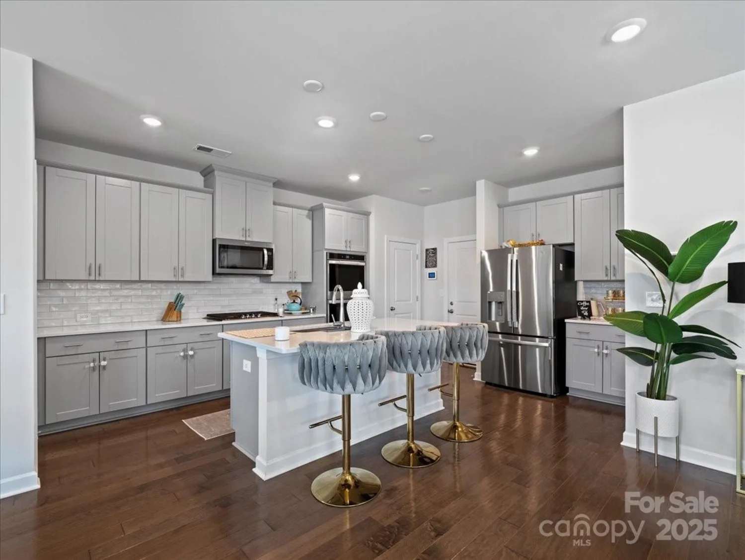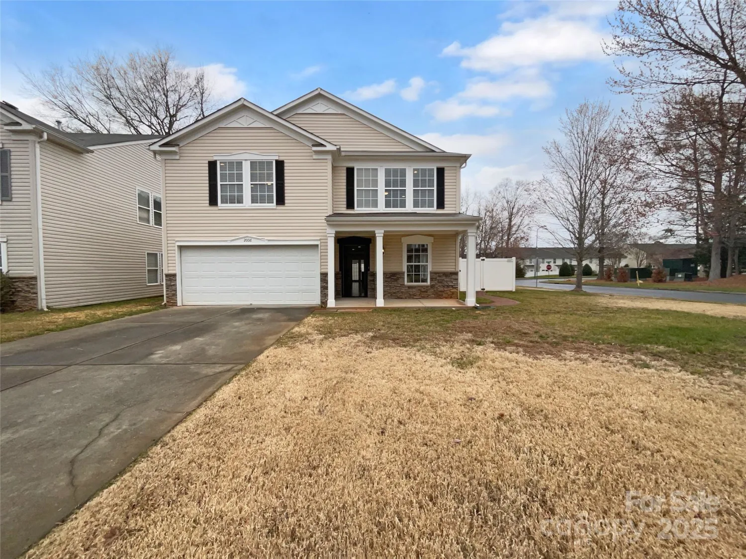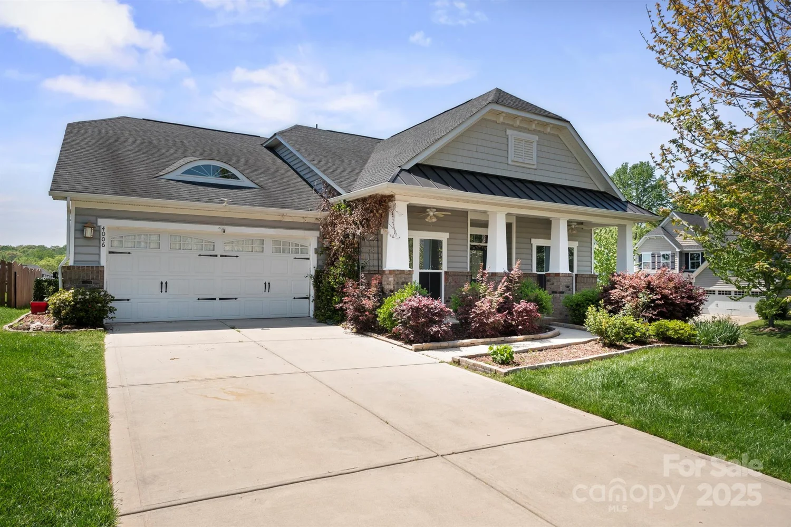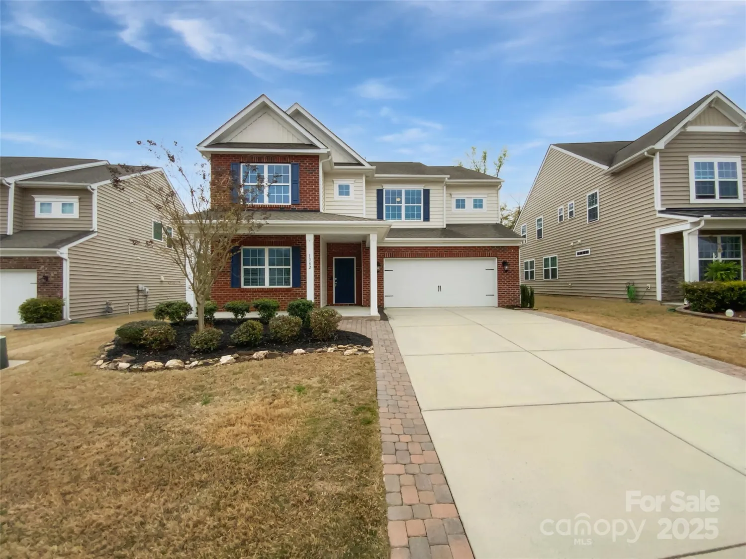664 cape fear streetFort Mill, SC 29715
664 cape fear streetFort Mill, SC 29715
Description
Welcome to 664 Cape Fear Street, nestled in the desirable Waterside at the Catawba community in Fort Mill. This beautifully maintained 4-bedroom, 3 bath home features an open-concept layout with granite countertops, white cabinetry, stainless steel appliances, and upgraded flooring throughout the main level. Upstairs, the oversized primary suite boasts vaulted ceilings, a walk-in closet, and a luxurious en-suite bath with dual vanities, a soaking tub, and a separate shower. Enjoy the outdoors from your covered patio with a ceiling fan, extended deck, and fenced yard—perfect for entertaining or relaxing by the fire pit. - Tenant currently in place.*
Property Details for 664 Cape Fear Street
- Subdivision ComplexPecan Ridge
- Num Of Garage Spaces2
- Parking FeaturesDriveway, Attached Garage
- Property AttachedNo
LISTING UPDATED:
- StatusActive
- MLS #CAR4258898
- Days on Site1
- HOA Fees$350 / year
- MLS TypeResidential
- Year Built2018
- CountryYork
LISTING UPDATED:
- StatusActive
- MLS #CAR4258898
- Days on Site1
- HOA Fees$350 / year
- MLS TypeResidential
- Year Built2018
- CountryYork
Building Information for 664 Cape Fear Street
- StoriesTwo
- Year Built2018
- Lot Size0.0000 Acres
Payment Calculator
Term
Interest
Home Price
Down Payment
The Payment Calculator is for illustrative purposes only. Read More
Property Information for 664 Cape Fear Street
Summary
Location and General Information
- Coordinates: 34.97156945,-80.92785945
School Information
- Elementary School: River Trail
- Middle School: Forest Creek
- High School: Catawba Ridge
Taxes and HOA Information
- Parcel Number: 020-13-02-069
- Tax Legal Description: LT 138 / PECAN RIDGE PHS 3
Virtual Tour
Parking
- Open Parking: No
Interior and Exterior Features
Interior Features
- Cooling: Ceiling Fan(s), Zoned
- Heating: Natural Gas
- Appliances: Dishwasher, Disposal, Electric Oven, Electric Range, Microwave, Refrigerator
- Flooring: Carpet, Tile, Vinyl
- Interior Features: Kitchen Island, Open Floorplan, Pantry
- Levels/Stories: Two
- Foundation: Slab
- Bathrooms Total Integer: 3
Exterior Features
- Construction Materials: Brick Partial, Vinyl
- Fencing: Back Yard, Fenced
- Patio And Porch Features: Deck
- Pool Features: None
- Road Surface Type: Concrete, Paved
- Laundry Features: Electric Dryer Hookup
- Pool Private: No
Property
Utilities
- Sewer: Public Sewer
- Water Source: City
Property and Assessments
- Home Warranty: No
Green Features
Lot Information
- Above Grade Finished Area: 2355
Rental
Rent Information
- Land Lease: No
Public Records for 664 Cape Fear Street
Home Facts
- Beds5
- Baths3
- Above Grade Finished2,355 SqFt
- StoriesTwo
- Lot Size0.0000 Acres
- StyleSingle Family Residence
- Year Built2018
- APN020-13-02-069
- CountyYork
- ZoningR-5


