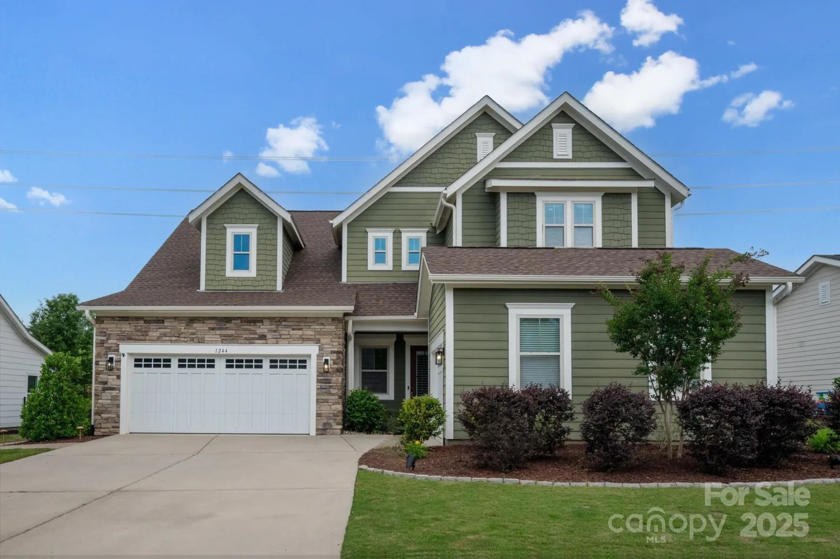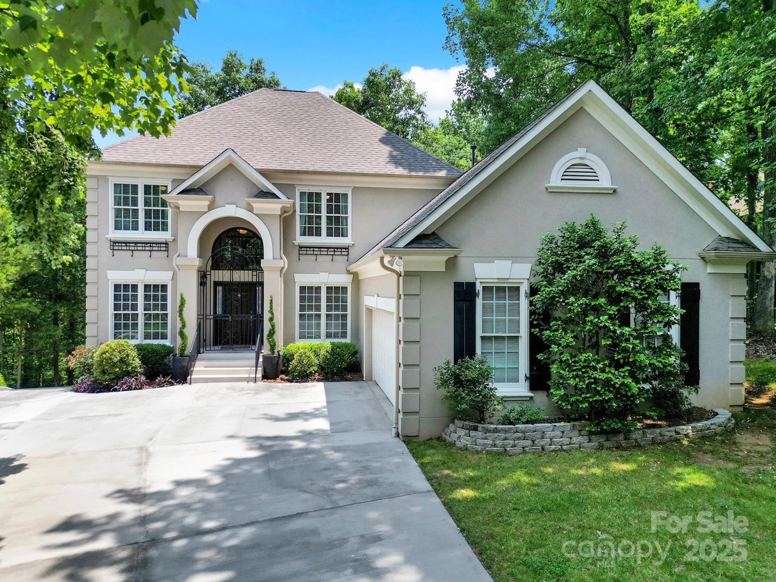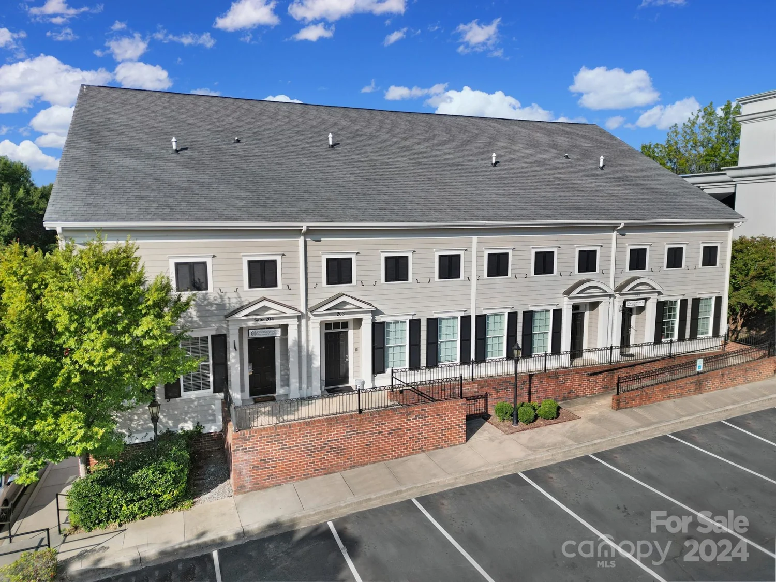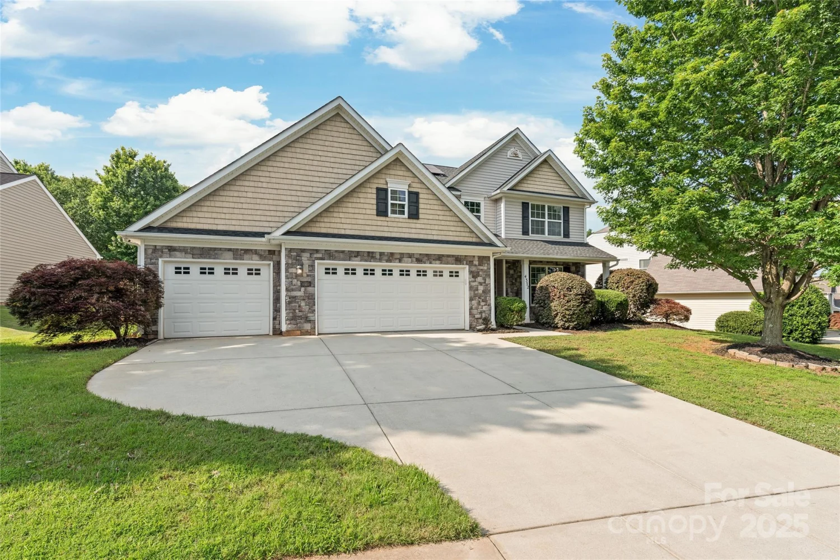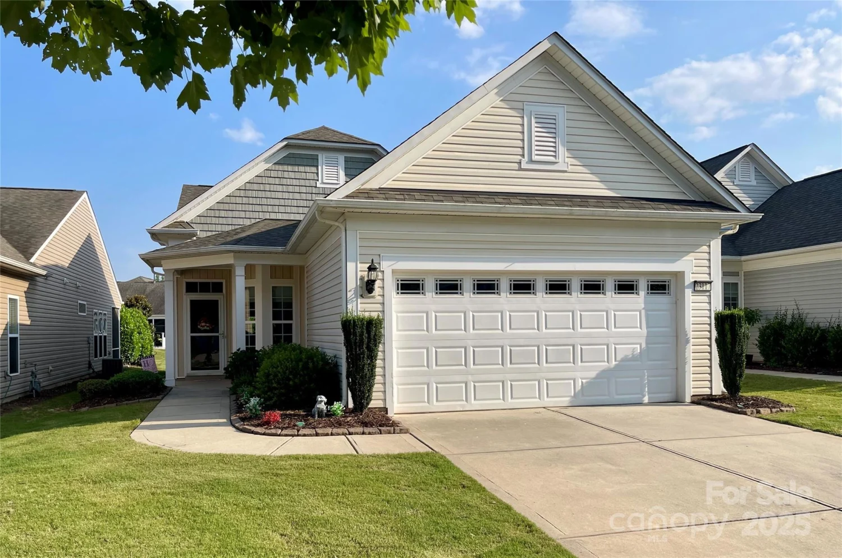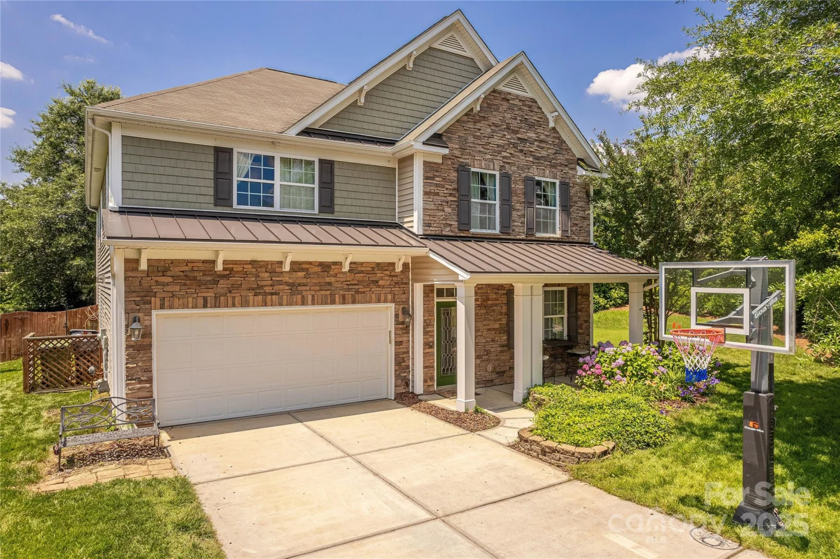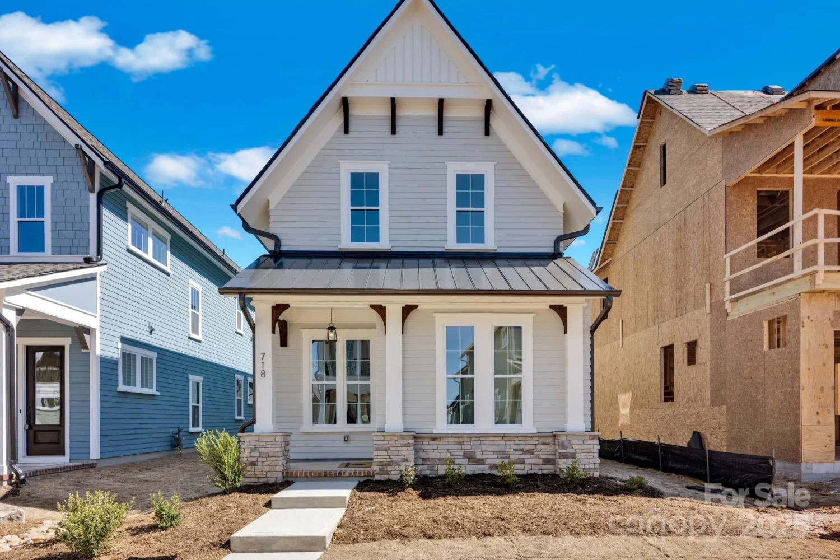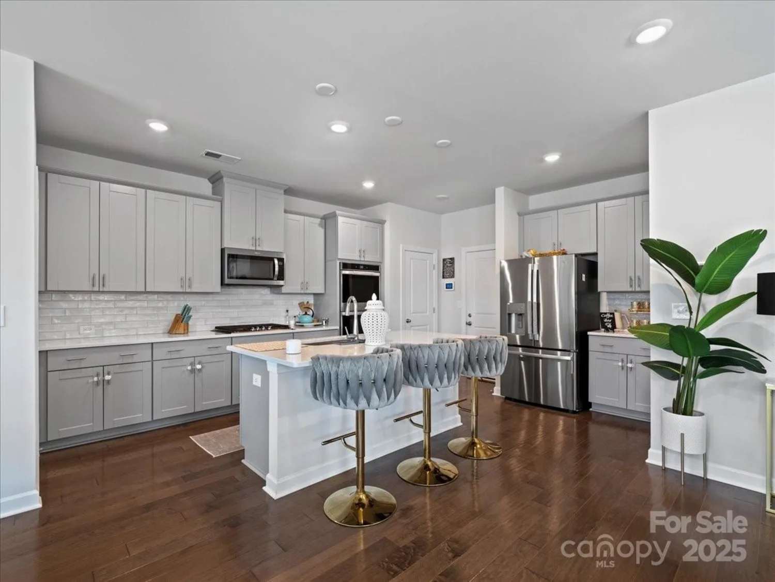415 glandon courtFort Mill, SC 29708
415 glandon courtFort Mill, SC 29708
Description
Looking for room to spread out? This beautifully maintained 5-bdrm, 3-bath home is nestled on a spacious lot on a quiet cul-de-sac street & ready for its next owners! Located in the award-winning Fort Mill School District, this home blends space, style & functionality. From the moment you arrive, you're welcomed by charming curb appeal & thoughtful upgrades. The open-concept layout features a main-floor office—perfect for remote work or study space. The kitchen is a chef’s dream w/ granite counters, ss appls & recent upgrades include a new GE Profile 5-burner stove w/ air fryer, refrigerator, microwave & an extra pantry for added storage. Step into the luxuriously remodeled primary bath, featuring new tile floors & walls, freestanding soaking tub, frameless glass shower, high-end cabinetry, quartz counters & all-new fixtures & accessories. Add'l upgrades: NEW flooring in guest baths, NEW roof (2021) for added energy efficiency & lg deck & flat backyard—ideal for entertaining or play!
Property Details for 415 Glandon Court
- Subdivision ComplexFair Oaks
- Architectural StyleTransitional
- ExteriorIn-Ground Irrigation
- Num Of Garage Spaces3
- Parking FeaturesDriveway, Attached Garage, Garage Faces Side
- Property AttachedNo
LISTING UPDATED:
- StatusActive
- MLS #CAR4266008
- Days on Site0
- HOA Fees$370 / month
- MLS TypeResidential
- Year Built2007
- CountryYork
LISTING UPDATED:
- StatusActive
- MLS #CAR4266008
- Days on Site0
- HOA Fees$370 / month
- MLS TypeResidential
- Year Built2007
- CountryYork
Building Information for 415 Glandon Court
- StoriesTwo
- Year Built2007
- Lot Size0.0000 Acres
Payment Calculator
Term
Interest
Home Price
Down Payment
The Payment Calculator is for illustrative purposes only. Read More
Property Information for 415 Glandon Court
Summary
Location and General Information
- Community Features: Dog Park, Outdoor Pool, Picnic Area, Recreation Area, Sidewalks, Street Lights, Walking Trails
- Coordinates: 35.083383,-80.970883
School Information
- Elementary School: Springfield
- Middle School: Springfield
- High School: Nation Ford
Taxes and HOA Information
- Parcel Number: 649-09-01-050
- Tax Legal Description: LT# 114 FAIR OAKS PH II MP I
Virtual Tour
Parking
- Open Parking: No
Interior and Exterior Features
Interior Features
- Cooling: Ceiling Fan(s), Central Air
- Heating: Central, Natural Gas
- Appliances: Convection Oven, Dishwasher, Disposal, Dual Flush Toilets, Exhaust Fan, Gas Cooktop, Gas Oven, Gas Range, Microwave, Plumbed For Ice Maker, Refrigerator, Self Cleaning Oven
- Fireplace Features: Gas Log, Great Room
- Flooring: Carpet, Laminate, Tile, Vinyl, Wood
- Interior Features: Attic Other, Attic Stairs Pulldown, Attic Walk In, Entrance Foyer, Garden Tub, Kitchen Island, Open Floorplan, Pantry, Storage, Walk-In Closet(s), Walk-In Pantry
- Levels/Stories: Two
- Window Features: Window Treatments
- Foundation: Crawl Space
- Bathrooms Total Integer: 3
Exterior Features
- Construction Materials: Brick Partial, Vinyl
- Patio And Porch Features: Deck
- Pool Features: None
- Road Surface Type: Concrete, Paved
- Roof Type: Shingle, Fiberglass
- Security Features: Carbon Monoxide Detector(s), Smoke Detector(s)
- Laundry Features: Electric Dryer Hookup, Mud Room, Inside, Laundry Room, Main Level
- Pool Private: No
Property
Utilities
- Sewer: Public Sewer
- Utilities: Electricity Connected, Natural Gas, Wired Internet Available
- Water Source: City
Property and Assessments
- Home Warranty: No
Green Features
Lot Information
- Above Grade Finished Area: 3226
- Lot Features: Wooded
Rental
Rent Information
- Land Lease: No
Public Records for 415 Glandon Court
Home Facts
- Beds5
- Baths3
- Above Grade Finished3,226 SqFt
- StoriesTwo
- Lot Size0.0000 Acres
- StyleSingle Family Residence
- Year Built2007
- APN649-09-01-050
- CountyYork
- ZoningPD


