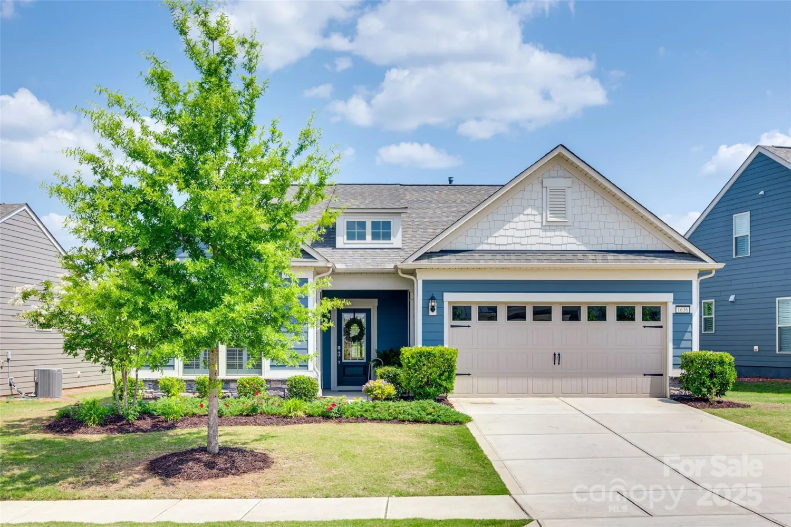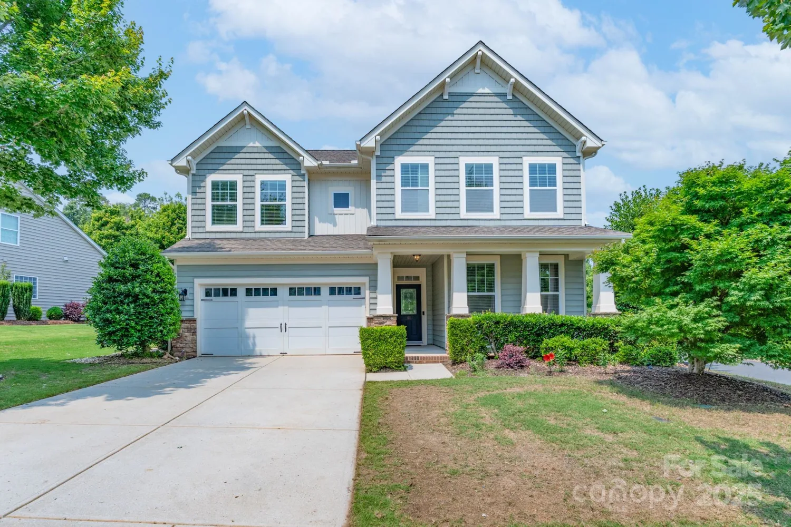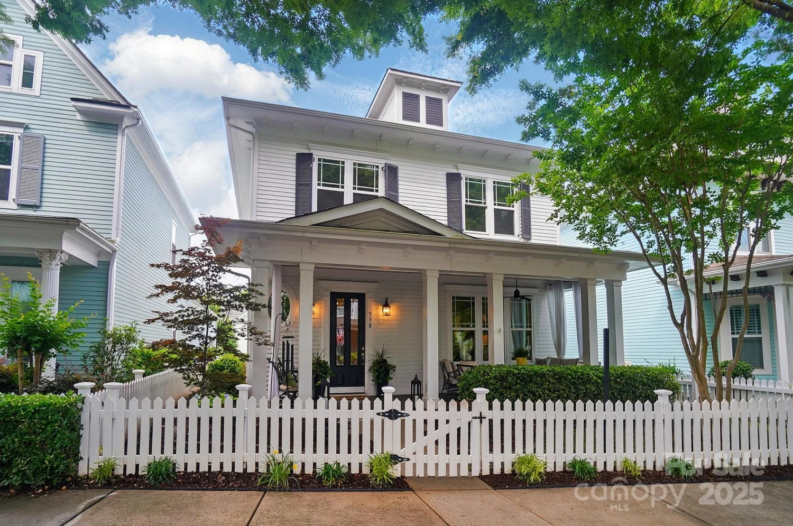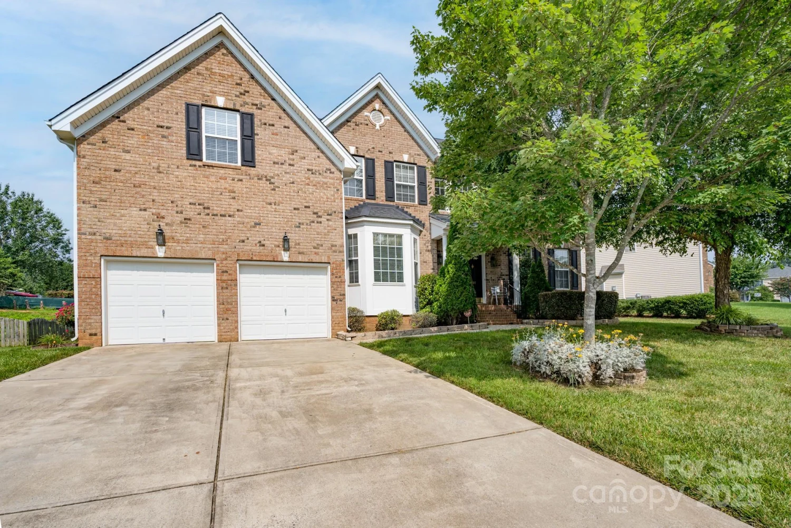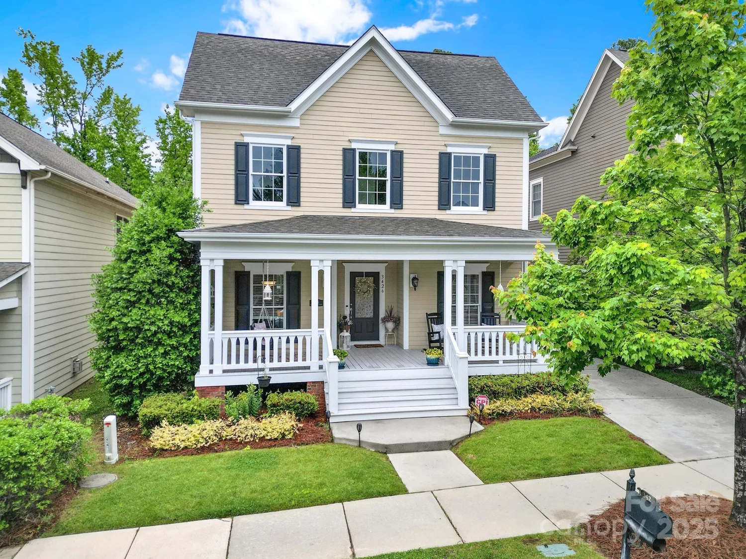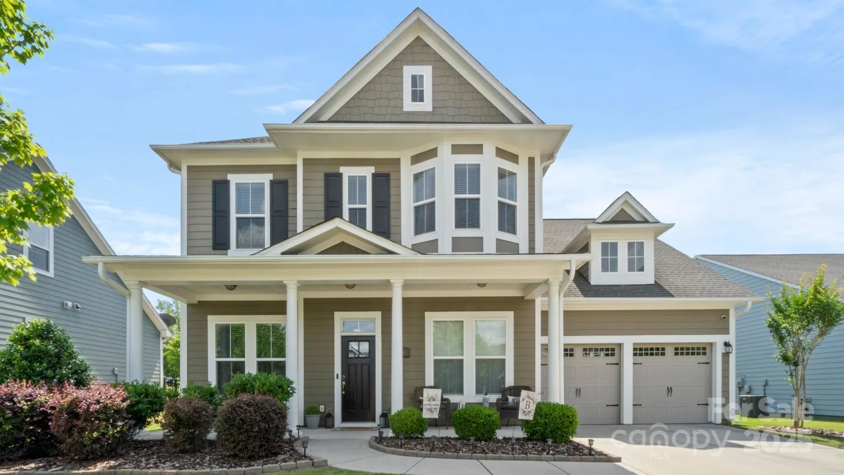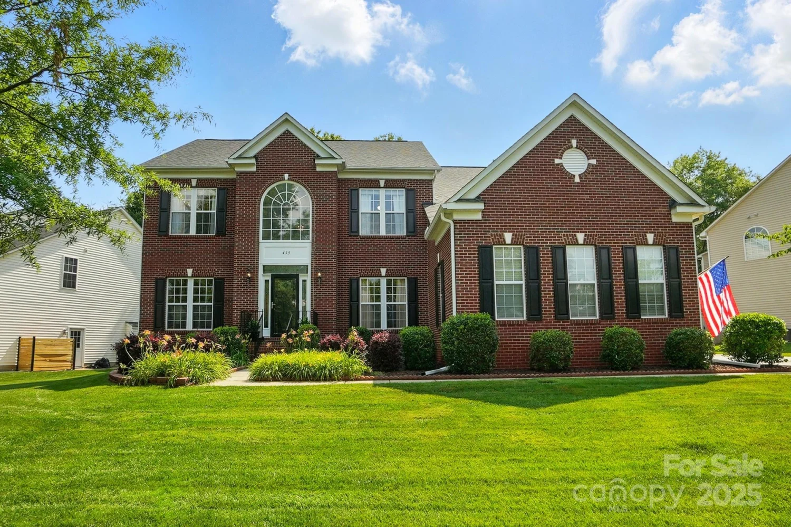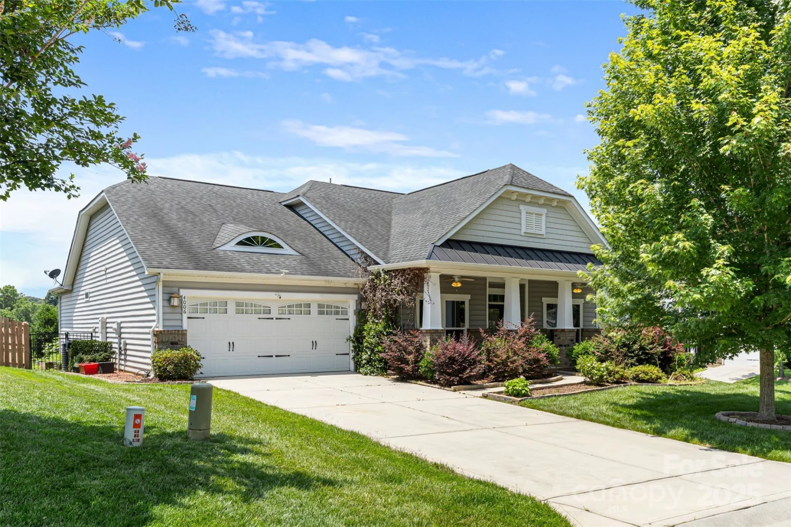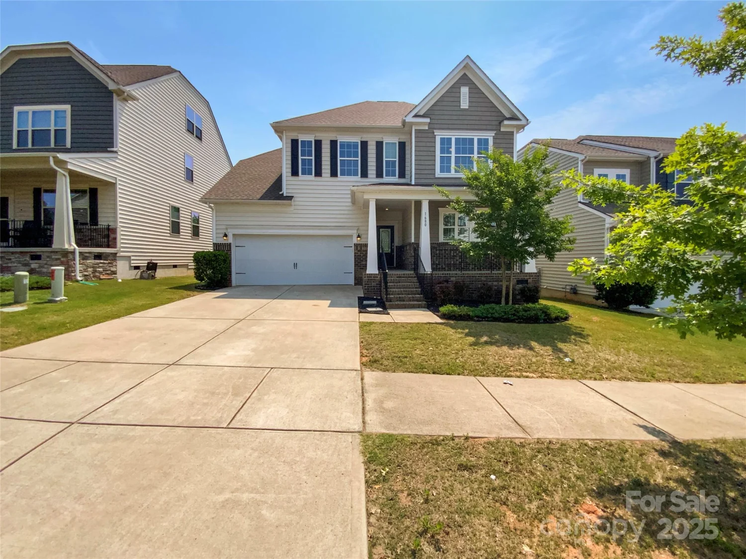718 barrel alleyFort Mill, SC 29715
718 barrel alleyFort Mill, SC 29715
Description
This charming Cottage is conveniently located in Springfield Town Center where you can enjoy walking to local area restaurants, shops and the Harris Teeter. Features on the main level include open living with the family room leading into a beautiful kitchen with a large center island. The primary bedroom on the lower level leads out to a beautiful covered rear porch perfect for entertaining. Or choose to relax on your front porch overlooking the center courtyard in the community. The upper level features three spacious bedrooms each with a walk-in closet plus two full baths. The walk-in storage is easily accessible for all of your storage needs. You don't want to miss this opportunity to own a brand new home in Fort Mill!
Property Details for 718 Barrel Alley
- Subdivision ComplexCottages at Springfield Town Center
- Architectural StyleArts and Crafts, Cottage
- Num Of Garage Spaces2
- Parking FeaturesDetached Garage, Garage Door Opener
- Property AttachedNo
LISTING UPDATED:
- StatusActive
- MLS #CAR4217978
- Days on Site127
- HOA Fees$159 / month
- MLS TypeResidential
- Year Built2025
- CountryYork
LISTING UPDATED:
- StatusActive
- MLS #CAR4217978
- Days on Site127
- HOA Fees$159 / month
- MLS TypeResidential
- Year Built2025
- CountryYork
Building Information for 718 Barrel Alley
- StoriesTwo
- Year Built2025
- Lot Size0.0000 Acres
Payment Calculator
Term
Interest
Home Price
Down Payment
The Payment Calculator is for illustrative purposes only. Read More
Property Information for 718 Barrel Alley
Summary
Location and General Information
- Community Features: Dog Park
- Directions: From Charlotte take I-77 to the Gold Hill Road Exit, Exit 88. Make a left off of the Exit onto Springfield Parkway. The community is located one mile down on your left in Springfield Town Center.
- Coordinates: 35.0589041,-80.93140225
School Information
- Elementary School: Springfield
- Middle School: Springfield
- High School: Nation Ford
Taxes and HOA Information
- Parcel Number: 0202101529
- Tax Legal Description: Lot #39 Springfield Town Center PHS II Map 3
Virtual Tour
Parking
- Open Parking: No
Interior and Exterior Features
Interior Features
- Cooling: Central Air, Zoned
- Heating: ENERGY STAR Qualified Equipment, Forced Air, Fresh Air Ventilation, Natural Gas, Zoned
- Appliances: Dishwasher, Disposal, ENERGY STAR Qualified Dishwasher, Exhaust Hood, Gas Range, Microwave, Plumbed For Ice Maker
- Fireplace Features: Family Room, Gas, Gas Vented
- Flooring: Carpet, Tile, Vinyl, Wood
- Interior Features: Attic Stairs Pulldown, Attic Walk In, Cable Prewire, Drop Zone, Kitchen Island, Open Floorplan, Pantry
- Levels/Stories: Two
- Window Features: Insulated Window(s)
- Foundation: Slab
- Total Half Baths: 1
- Bathrooms Total Integer: 4
Exterior Features
- Construction Materials: Fiber Cement, Metal, Stone Veneer
- Patio And Porch Features: Covered, Front Porch, Rear Porch
- Pool Features: None
- Road Surface Type: Concrete, Paved
- Roof Type: Shingle
- Security Features: Carbon Monoxide Detector(s), Smoke Detector(s)
- Laundry Features: Electric Dryer Hookup, Laundry Room, Lower Level
- Pool Private: No
Property
Utilities
- Sewer: County Sewer
- Utilities: Cable Available, Natural Gas, Underground Power Lines, Underground Utilities
- Water Source: County Water
Property and Assessments
- Home Warranty: No
Green Features
Lot Information
- Above Grade Finished Area: 2229
- Lot Features: Cleared
Rental
Rent Information
- Land Lease: No
Public Records for 718 Barrel Alley
Home Facts
- Beds4
- Baths3
- Above Grade Finished2,229 SqFt
- StoriesTwo
- Lot Size0.0000 Acres
- StyleSingle Family Residence
- Year Built2025
- APN0202101529
- CountyYork
- ZoningR


