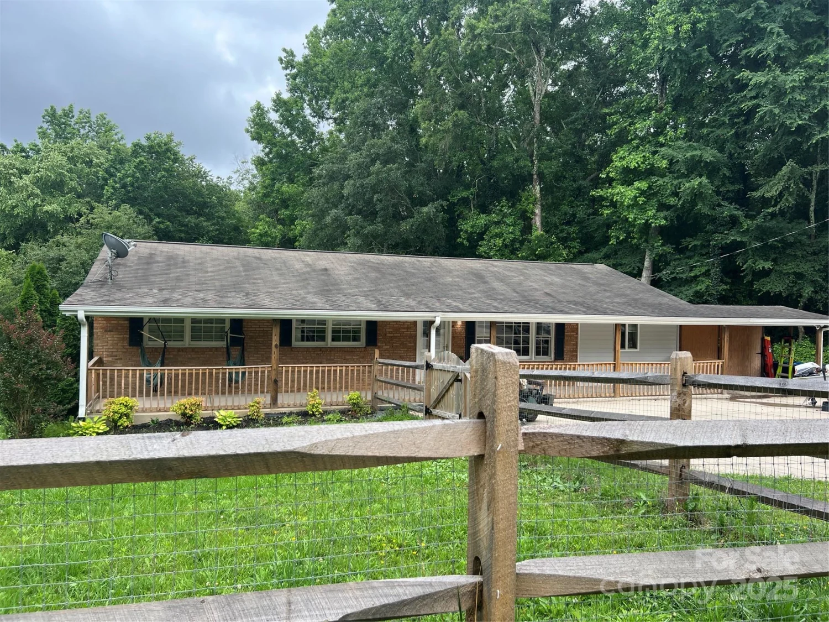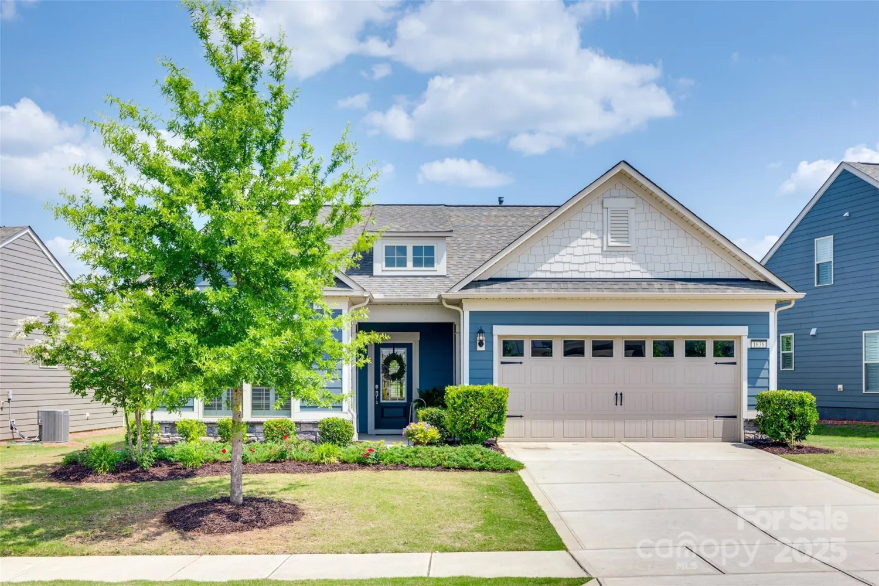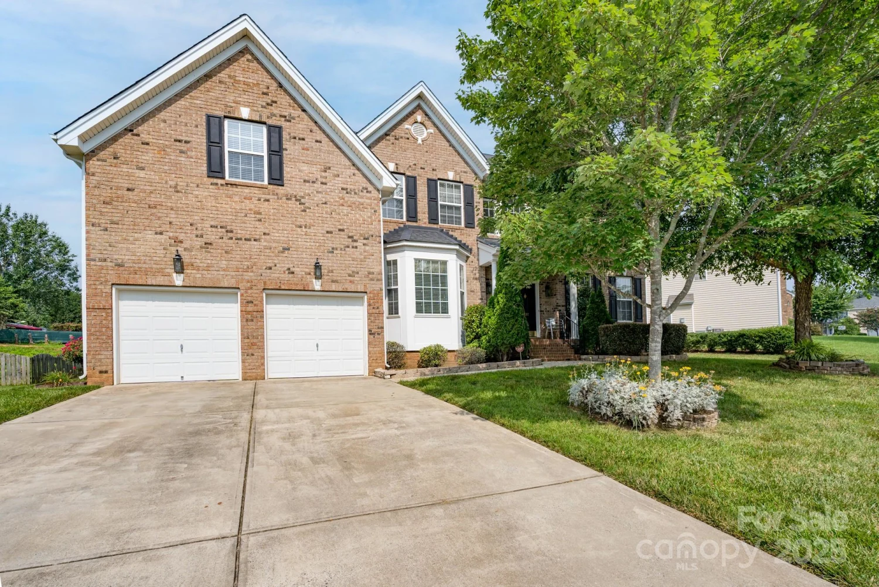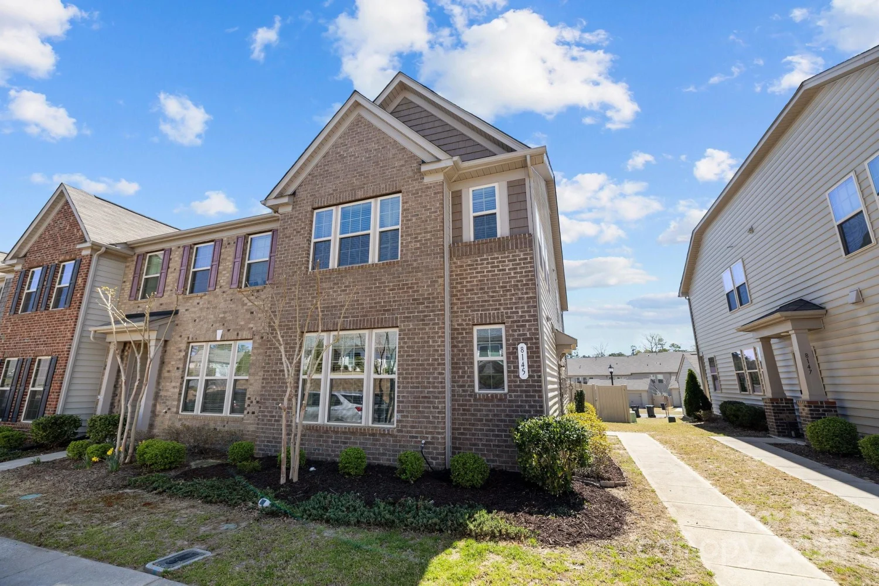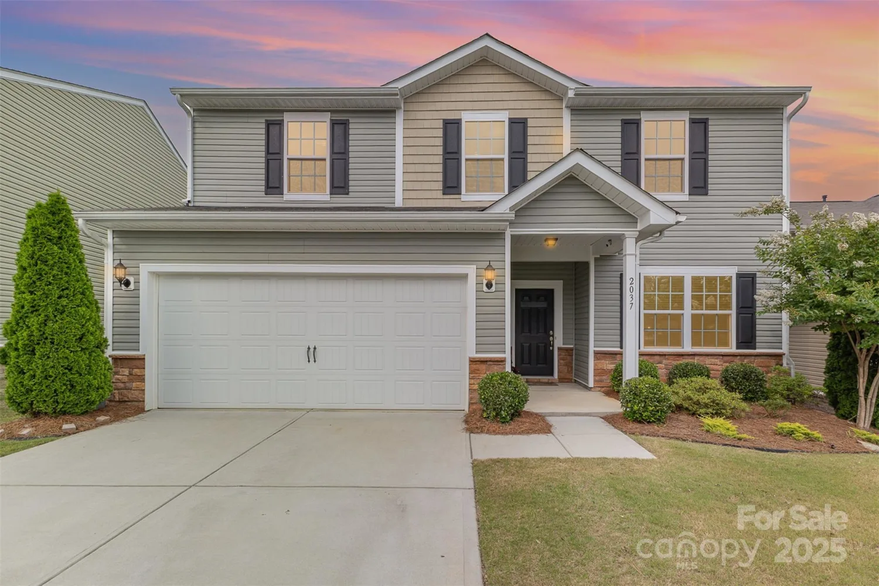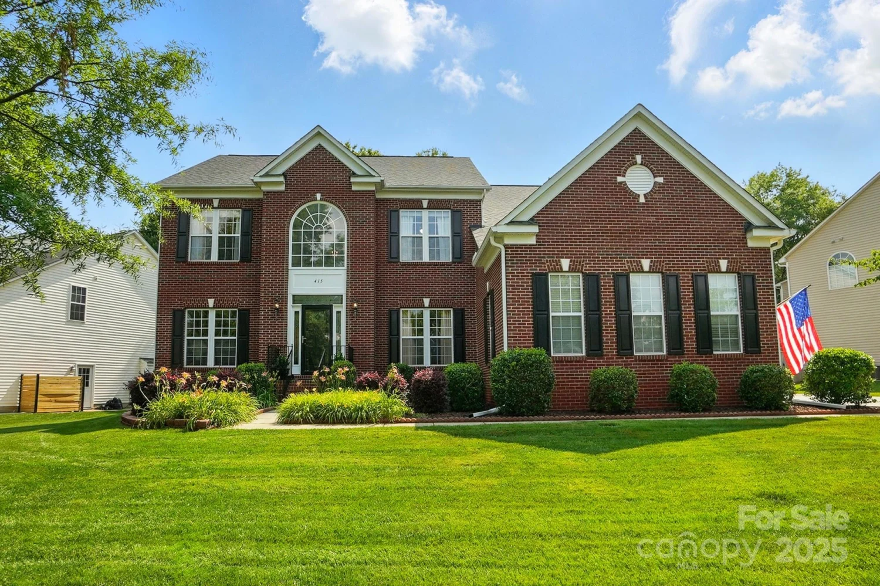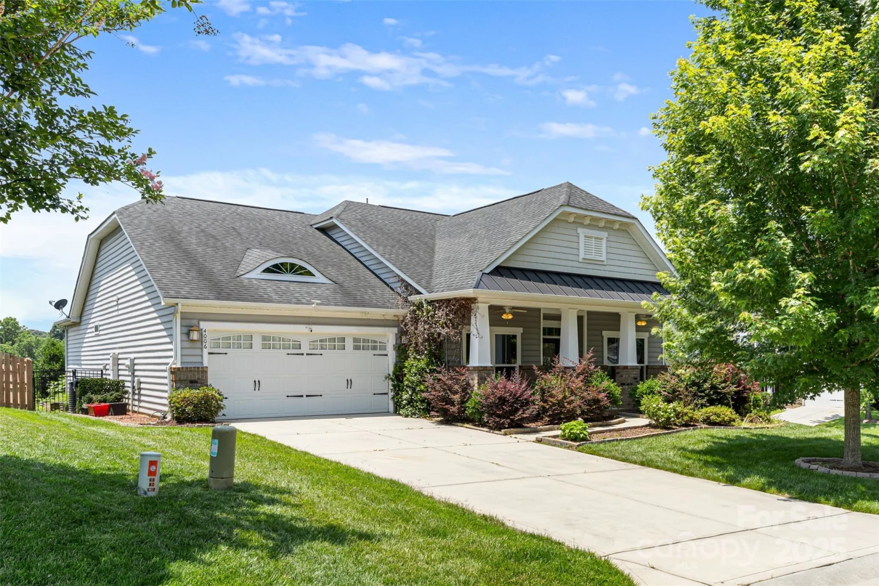1680 trentwood driveFort Mill, SC 29715
1680 trentwood driveFort Mill, SC 29715
Description
Seller may consider buyer concessions if made in an offer. Check out this stunner! This home has Fresh Interior Paint. Discover a bright and open interior with plenty of natural light and a neutral color palette, complimented by a fireplace. Step into the kitchen, complete with an eye catching stylish backsplash. You won’t want to leave the serene primary suite, the perfect space to relax. The primary bathroom is fully equipped with a separate tub and shower, double sinks, and plenty of under sink storage. Take it easy in the fenced in back yard. The sitting area makes it great for BBQs! Hurry, this won’t last long!
Property Details for 1680 Trentwood Drive
- Subdivision ComplexWaterside at the Catawba
- Num Of Garage Spaces2
- Parking FeaturesDriveway, Attached Garage, Parking Space(s)
- Property AttachedNo
LISTING UPDATED:
- StatusActive
- MLS #CAR4266775
- Days on Site2
- HOA Fees$300 / month
- MLS TypeResidential
- Year Built2018
- CountryYork
LISTING UPDATED:
- StatusActive
- MLS #CAR4266775
- Days on Site2
- HOA Fees$300 / month
- MLS TypeResidential
- Year Built2018
- CountryYork
Building Information for 1680 Trentwood Drive
- StoriesTwo
- Year Built2018
- Lot Size0.0000 Acres
Payment Calculator
Term
Interest
Home Price
Down Payment
The Payment Calculator is for illustrative purposes only. Read More
Property Information for 1680 Trentwood Drive
Summary
Location and General Information
- Directions: Head south on Whites Rd toward Fort Mill Pkwy Turn right onto Bryson Gap Dr At the roundabout, take the 1st exit onto Sparkling Brook Pkwy Turn left onto Trentwood Dr
- Coordinates: 34.967375,-80.944383
School Information
- Elementary School: River Trail
- Middle School: Forest Creek
- High School: Catawba Ridge
Taxes and HOA Information
- Parcel Number: 020-13-04-004
- Tax Legal Description: LT 892 / WATERSIDE AT THE CATAWBA PHS 4 MAP 6
Virtual Tour
Parking
- Open Parking: Yes
Interior and Exterior Features
Interior Features
- Cooling: Central Air
- Heating: Central
- Appliances: Dishwasher, Gas Range, Microwave
- Flooring: Carpet, Tile, Wood
- Levels/Stories: Two
- Foundation: Crawl Space
- Bathrooms Total Integer: 3
Exterior Features
- Construction Materials: Brick Partial, Vinyl
- Pool Features: None
- Road Surface Type: Concrete, Other
- Roof Type: Composition
- Laundry Features: Upper Level
- Pool Private: No
Property
Utilities
- Sewer: Public Sewer
- Water Source: Public
Property and Assessments
- Home Warranty: No
Green Features
Lot Information
- Above Grade Finished Area: 2338
Rental
Rent Information
- Land Lease: No
Public Records for 1680 Trentwood Drive
Home Facts
- Beds4
- Baths3
- Above Grade Finished2,338 SqFt
- StoriesTwo
- Lot Size0.0000 Acres
- StyleSingle Family Residence
- Year Built2018
- APN020-13-04-004
- CountyYork


