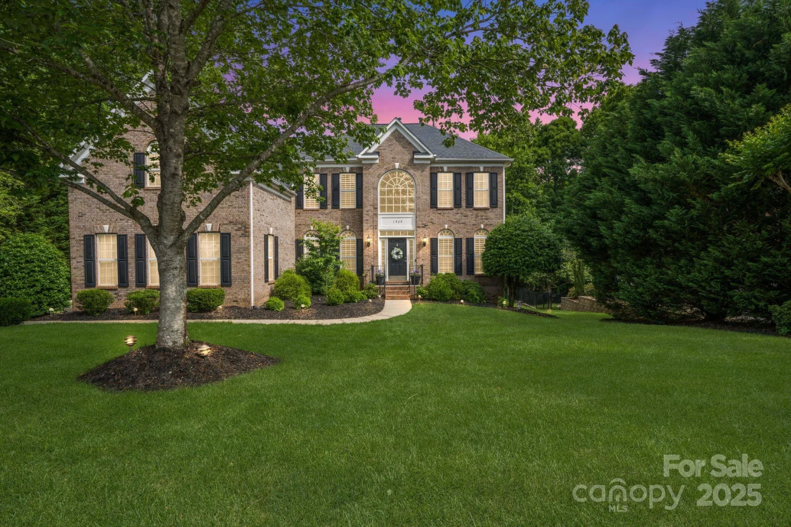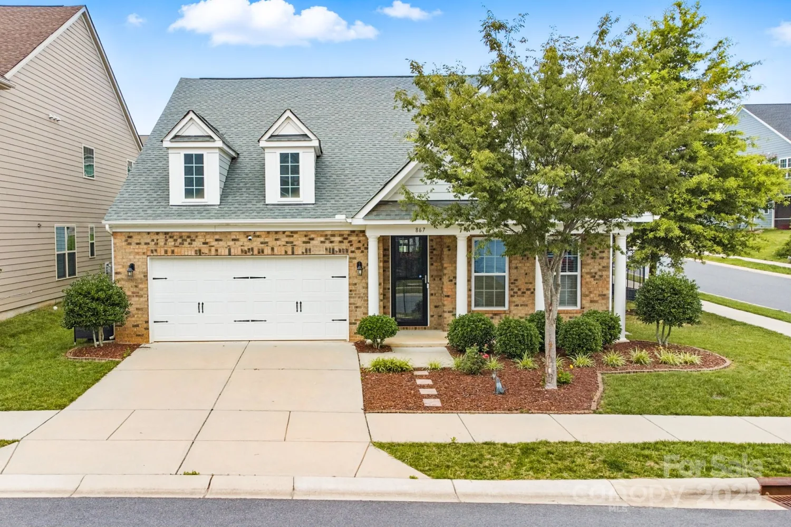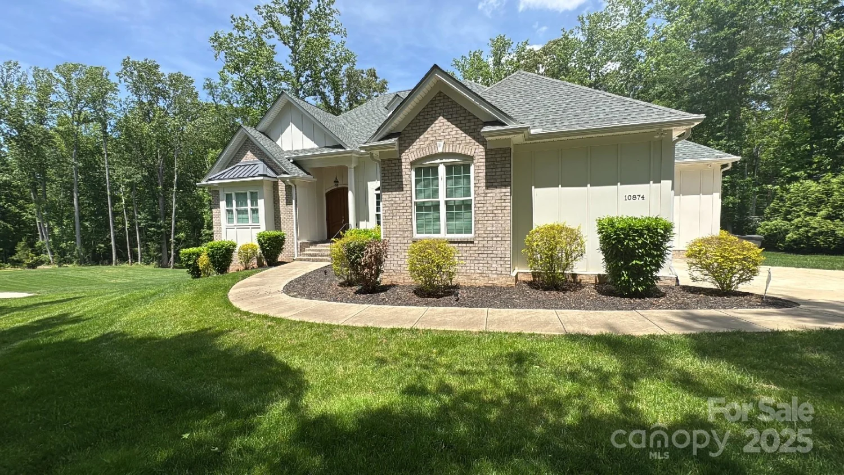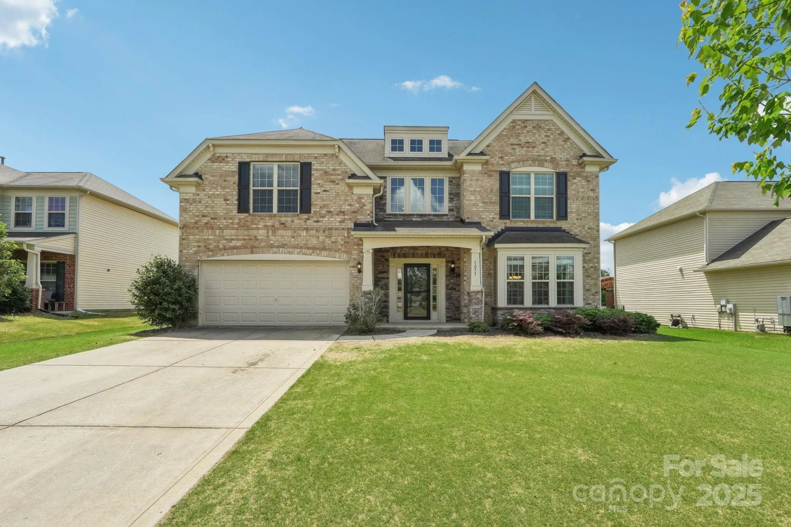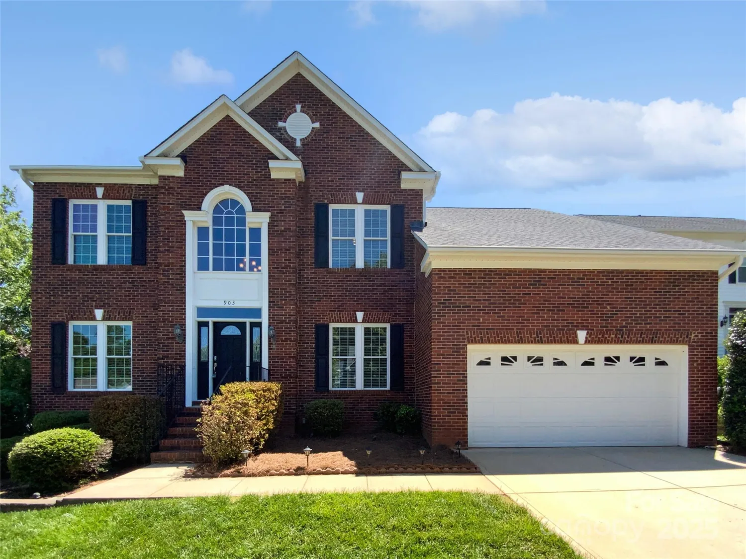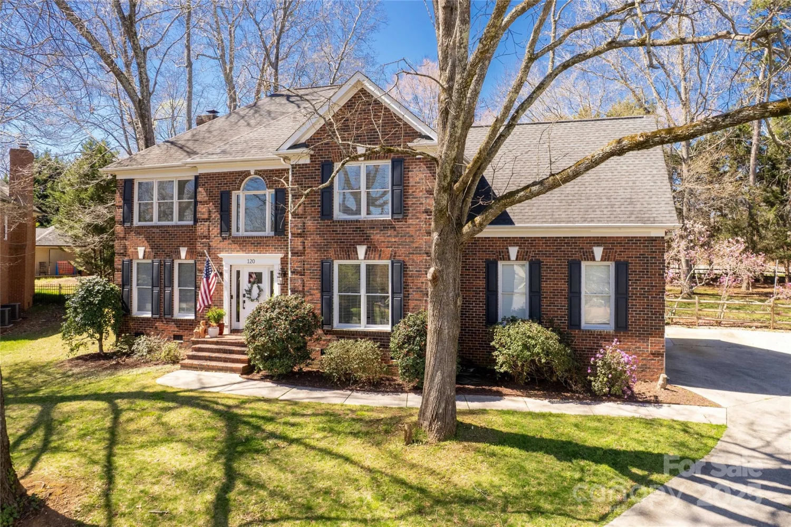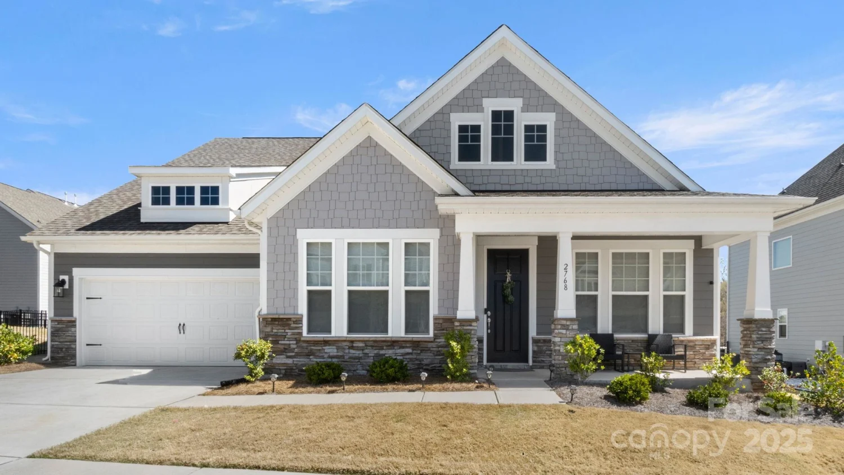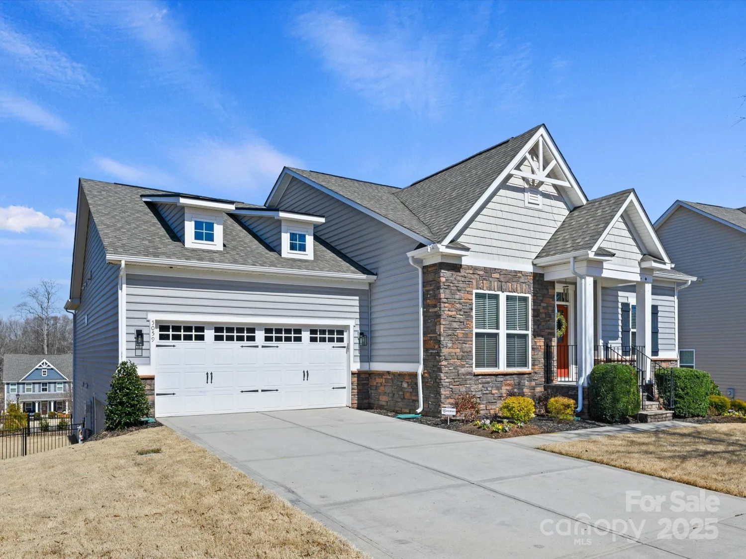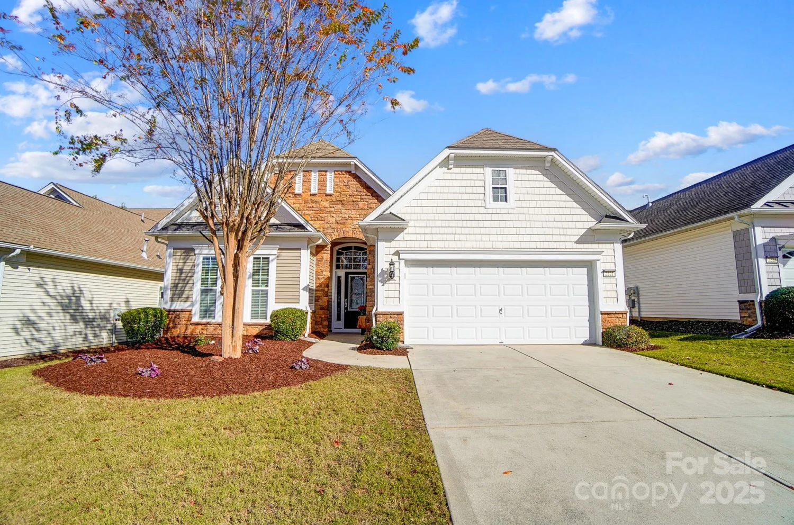524 wildbrook walkFort Mill, SC 29708
524 wildbrook walkFort Mill, SC 29708
Description
Welcome to this amazing custom home featuring 6-bedrooms, 3 1/2 bathroom, open floor-plan, finished basement with an in-ground pool situated in a quiet cul-de-sac with backyard facing a nature preserve. Nestled in the sought after, established Bailiwyck community with very low turnover this home is ready for their new owners. Beautiful home with both convenience and rare privacy. The community is filled with wonderful amenities and this home has recently undergone recent improvements such as new roof, two new HVAC systems, new water heater, new gutters, freshly painted exterior, refinished hardwoods and much more... Take advantage of top rated Fort Mill schools in the area all while paying low SC taxes and being strategically positioned close to all amenities, shopping and main attractions that Charlotte has to offer. Welcome to your dream home.
Property Details for 524 Wildbrook Walk
- Subdivision ComplexBailiwyck
- Architectural StyleTraditional
- Num Of Garage Spaces2
- Parking FeaturesDriveway, Attached Garage, Garage Door Opener, Keypad Entry
- Property AttachedNo
LISTING UPDATED:
- StatusComing Soon
- MLS #CAR4260544
- Days on Site0
- HOA Fees$770 / year
- MLS TypeResidential
- Year Built1999
- CountryYork
LISTING UPDATED:
- StatusComing Soon
- MLS #CAR4260544
- Days on Site0
- HOA Fees$770 / year
- MLS TypeResidential
- Year Built1999
- CountryYork
Building Information for 524 Wildbrook Walk
- StoriesTwo
- Year Built1999
- Lot Size0.0000 Acres
Payment Calculator
Term
Interest
Home Price
Down Payment
The Payment Calculator is for illustrative purposes only. Read More
Property Information for 524 Wildbrook Walk
Summary
Location and General Information
- Community Features: Clubhouse, Game Court, Outdoor Pool, Picnic Area, Playground, Pond, Street Lights, Tennis Court(s)
- Directions: Gold Hill Road to Pleasant Rd, right into Bailiwyck. Go to the end and follow around to the left, home about half way down on left.
- Coordinates: 35.076698,-80.950519
School Information
- Elementary School: Flint Hill
- Middle School: Springfield
- High School: Nation Ford
Taxes and HOA Information
- Parcel Number: 720-01-01-025
- Tax Legal Description: LOT 38 AMBERLEY PHASE I
Virtual Tour
Parking
- Open Parking: No
Interior and Exterior Features
Interior Features
- Cooling: Ceiling Fan(s), Central Air
- Heating: Forced Air
- Appliances: Convection Oven, Dishwasher, Disposal, Electric Cooktop, Electric Oven, Induction Cooktop, Microwave, Plumbed For Ice Maker
- Basement: Exterior Entry, Finished, Walk-Out Access
- Fireplace Features: Gas, Gas Log, Great Room, Insert
- Flooring: Carpet, Tile, Wood
- Interior Features: Attic Stairs Pulldown, Cable Prewire, Entrance Foyer, Garden Tub, Kitchen Island, Open Floorplan, Walk-In Closet(s)
- Levels/Stories: Two
- Foundation: Basement
- Total Half Baths: 1
- Bathrooms Total Integer: 4
Exterior Features
- Construction Materials: Hard Stucco
- Fencing: Back Yard
- Patio And Porch Features: Deck, Patio
- Pool Features: None
- Road Surface Type: Concrete, Paved
- Roof Type: Shingle
- Laundry Features: Laundry Room, Main Level, Sink
- Pool Private: No
Property
Utilities
- Sewer: County Sewer
- Utilities: Cable Available, Electricity Connected, Fiber Optics, Natural Gas, Underground Power Lines, Underground Utilities, Wired Internet Available
- Water Source: County Water
Property and Assessments
- Home Warranty: No
Green Features
Lot Information
- Above Grade Finished Area: 2283
- Lot Features: Cul-De-Sac
Rental
Rent Information
- Land Lease: No
Public Records for 524 Wildbrook Walk
Home Facts
- Beds6
- Baths3
- Above Grade Finished2,283 SqFt
- Below Grade Finished790 SqFt
- StoriesTwo
- Lot Size0.0000 Acres
- StyleSingle Family Residence
- Year Built1999
- APN720-01-01-025
- CountyYork


