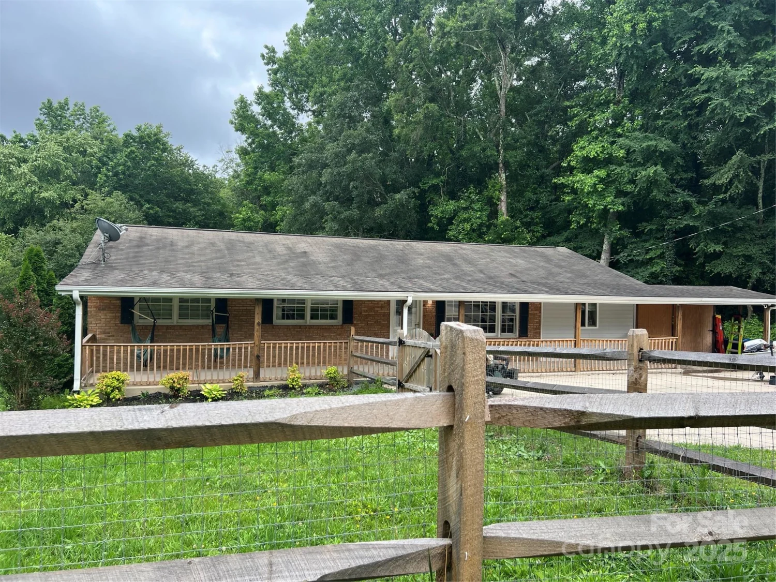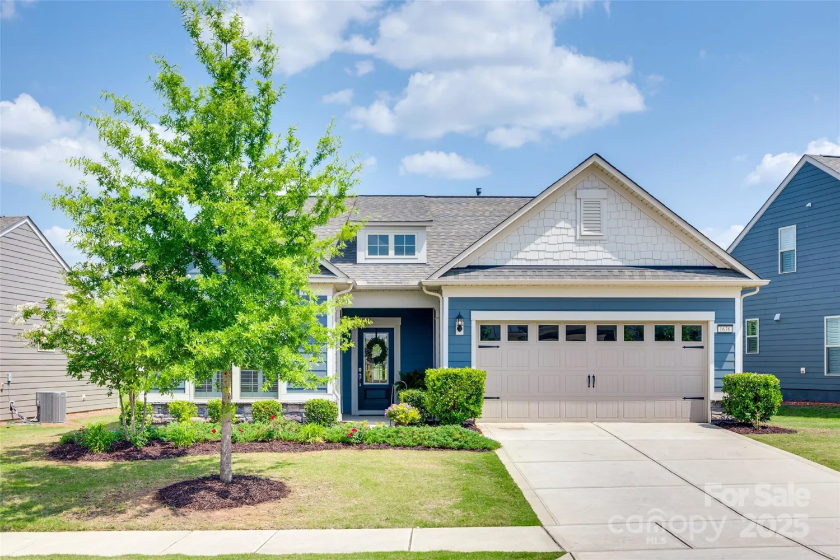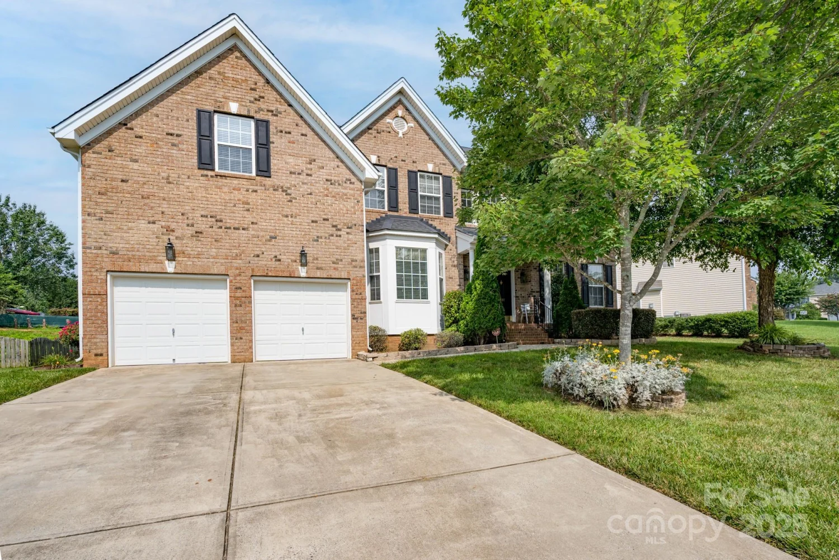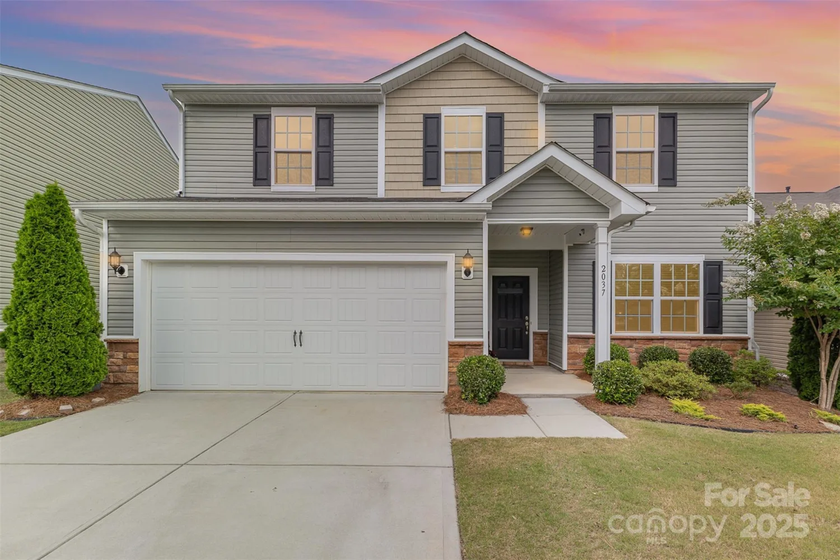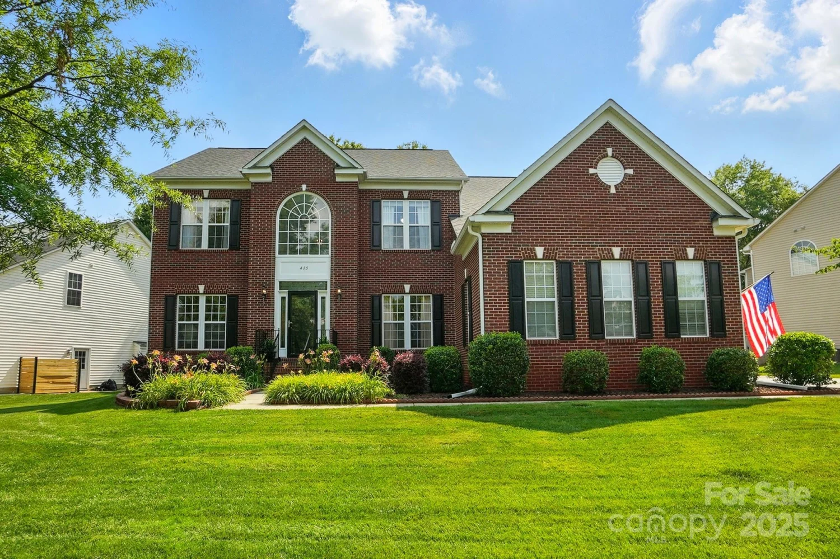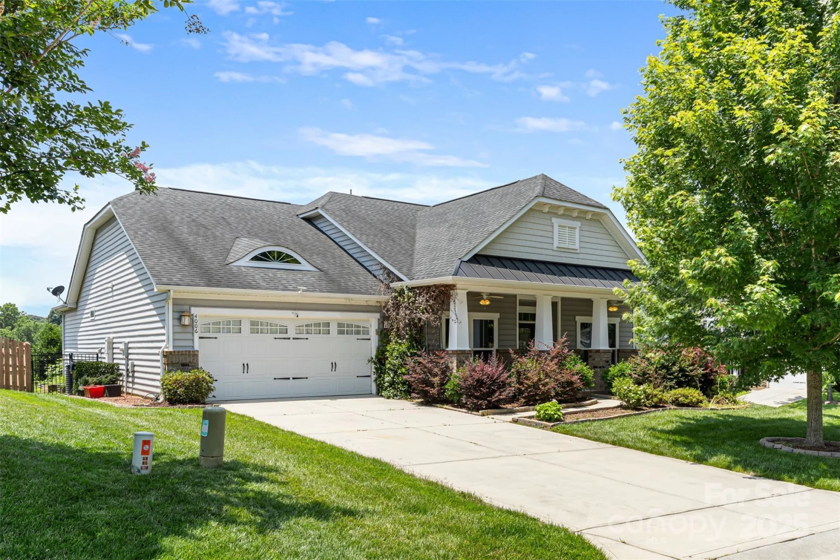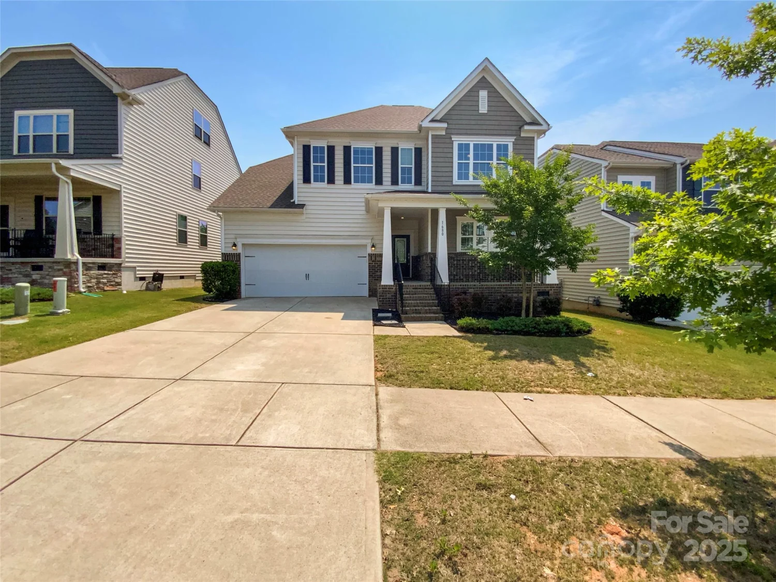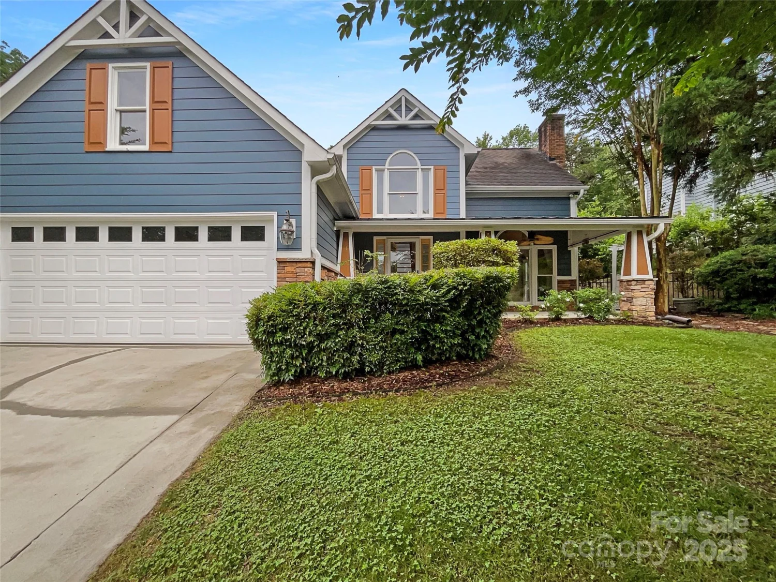867 pecan tree laneFort Mill, SC 29715
867 pecan tree laneFort Mill, SC 29715
Description
Discover this stunning home in Fort Mill's desirable Oakland Pointe! This residence features a convenient main level primary bedroom, beautiful wood flooring and a charming covered front porch, while the gourmet kitchen delights with stainless steel appliances, a 5-burner gas cooktop, granite counters, and a large seating island. The main-level primary suite offers a tray ceiling, walk-in closet, and a spa-like bath boasting a tiled shower and garden tub. Practicality meets elegance with a main-level office featuring French doors and a living room centered by a gas fireplace surrounded by custom shiplap. Upstairs, wrought-iron stair rails lead to a versatile loft, two spacious bedrooms, and a full bathroom. Outside, enjoy a private haven on a corner lot with a fenced yard, screened porch, and a charming paver patio, all just moments from downtown Fort Mill, Kingsley & Baxter Village, and the Anne Springs Close Greenway, combining modern elegance with unparalleled convenience.
Property Details for 867 Pecan Tree Lane
- Subdivision ComplexOakland Pointe
- Num Of Garage Spaces2
- Parking FeaturesAttached Garage
- Property AttachedNo
LISTING UPDATED:
- StatusComing Soon
- MLS #CAR4267024
- Days on Site0
- HOA Fees$825 / year
- MLS TypeResidential
- Year Built2017
- CountryYork
LISTING UPDATED:
- StatusComing Soon
- MLS #CAR4267024
- Days on Site0
- HOA Fees$825 / year
- MLS TypeResidential
- Year Built2017
- CountryYork
Building Information for 867 Pecan Tree Lane
- StoriesTwo
- Year Built2017
- Lot Size0.0000 Acres
Payment Calculator
Term
Interest
Home Price
Down Payment
The Payment Calculator is for illustrative purposes only. Read More
Property Information for 867 Pecan Tree Lane
Summary
Location and General Information
- Community Features: Sidewalks
- Coordinates: 35.002199,-80.926032
School Information
- Elementary School: Fort Mill
- Middle School: Fort Mill
- High School: Catawba Ridge
Taxes and HOA Information
- Parcel Number: 020-11-02-082
- Tax Legal Description: LT 85 / OAKLAND POINTE P1 M2
Virtual Tour
Parking
- Open Parking: No
Interior and Exterior Features
Interior Features
- Cooling: Ceiling Fan(s), Central Air
- Heating: Central
- Appliances: Dishwasher, Disposal, Electric Water Heater, Gas Cooktop
- Fireplace Features: Gas Log, Great Room
- Flooring: Carpet, Tile, Wood
- Interior Features: Attic Walk In, Entrance Foyer, Garden Tub, Kitchen Island, Open Floorplan, Split Bedroom, Walk-In Closet(s)
- Levels/Stories: Two
- Foundation: Slab
- Total Half Baths: 1
- Bathrooms Total Integer: 3
Exterior Features
- Construction Materials: Brick Partial, Hardboard Siding
- Fencing: Back Yard, Fenced
- Patio And Porch Features: Covered, Front Porch, Patio, Rear Porch, Screened
- Pool Features: None
- Road Surface Type: Concrete, Paved
- Roof Type: Shingle
- Laundry Features: Laundry Room, Main Level
- Pool Private: No
Property
Utilities
- Sewer: Public Sewer
- Water Source: City
Property and Assessments
- Home Warranty: No
Green Features
Lot Information
- Above Grade Finished Area: 2592
Rental
Rent Information
- Land Lease: No
Public Records for 867 Pecan Tree Lane
Home Facts
- Beds3
- Baths2
- Above Grade Finished2,592 SqFt
- StoriesTwo
- Lot Size0.0000 Acres
- StyleSingle Family Residence
- Year Built2017
- APN020-11-02-082
- CountyYork


