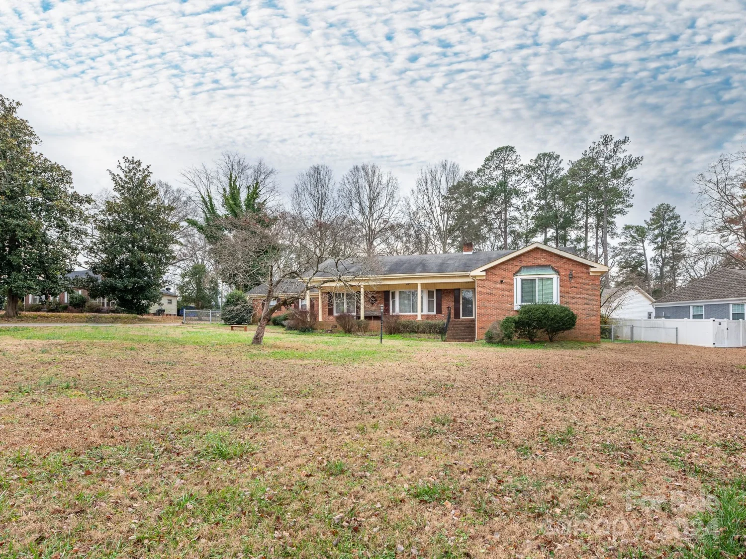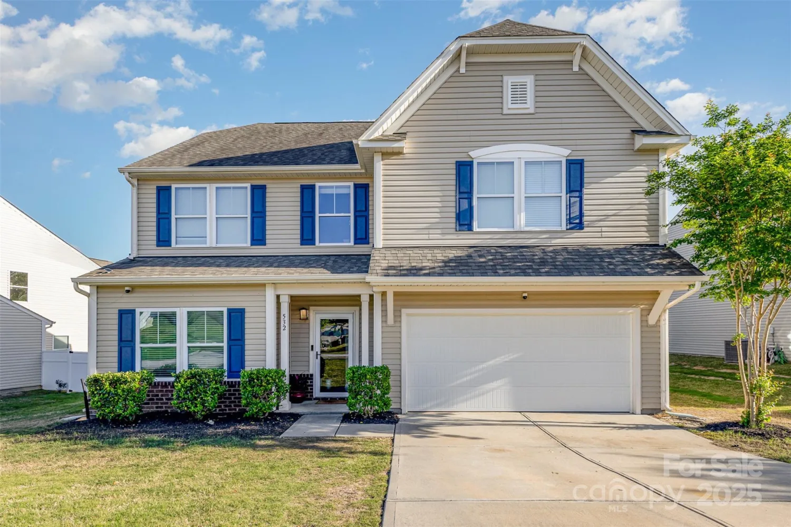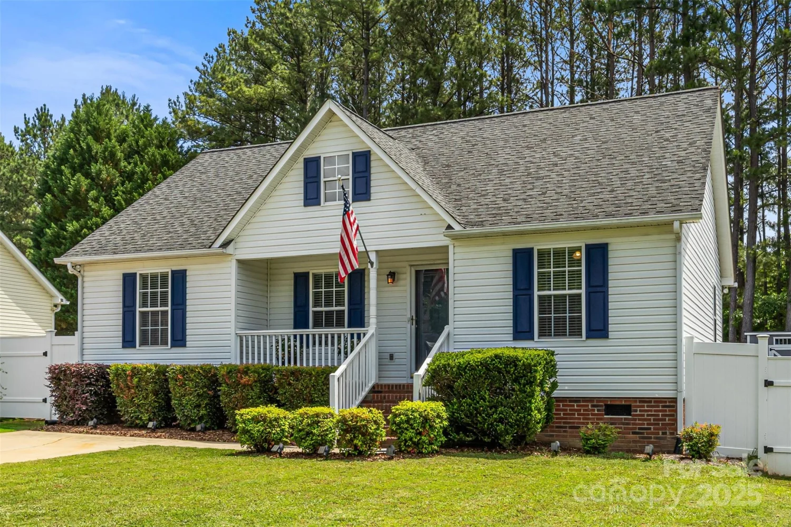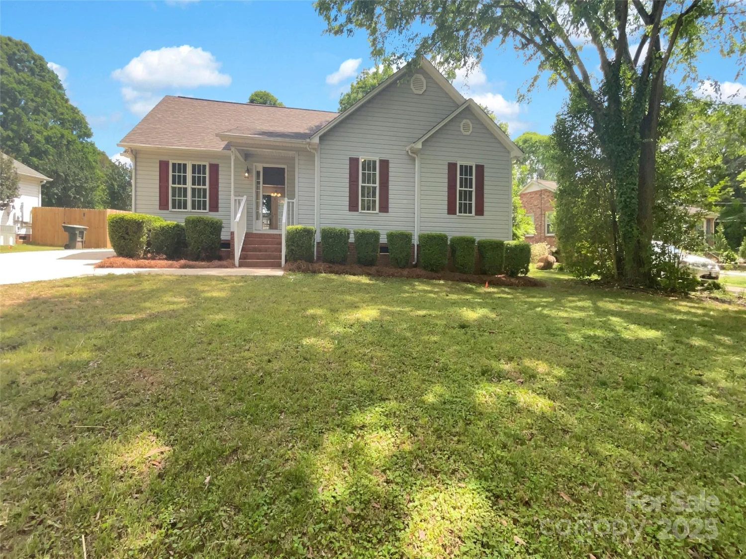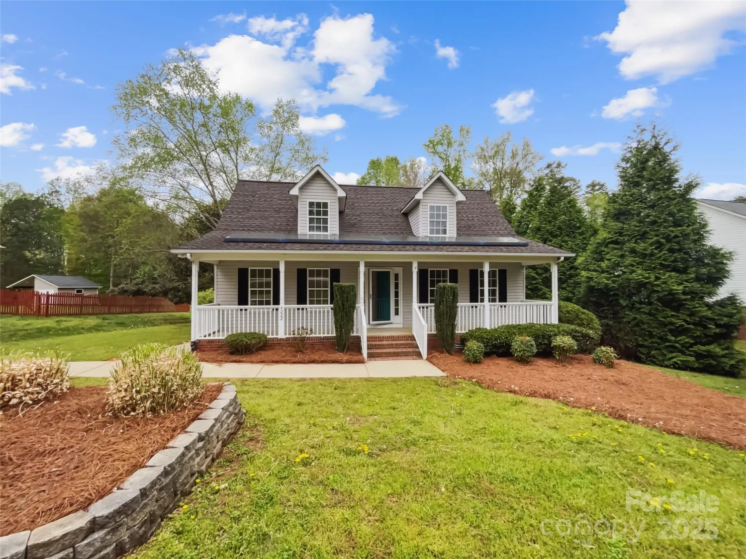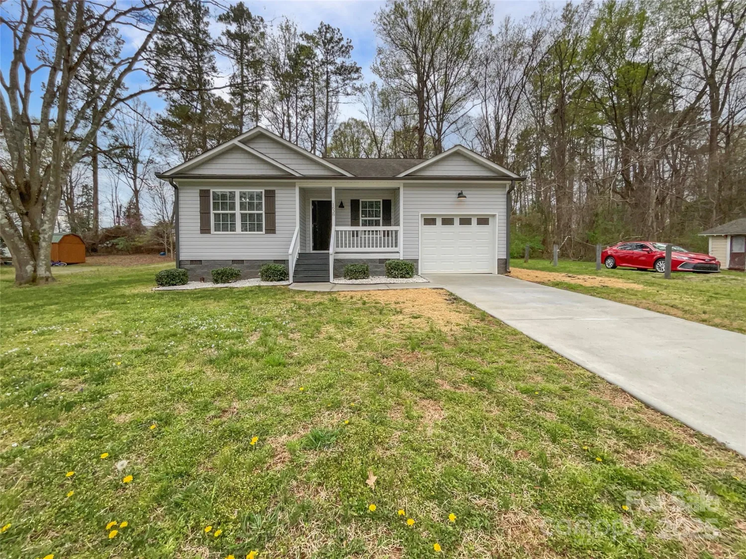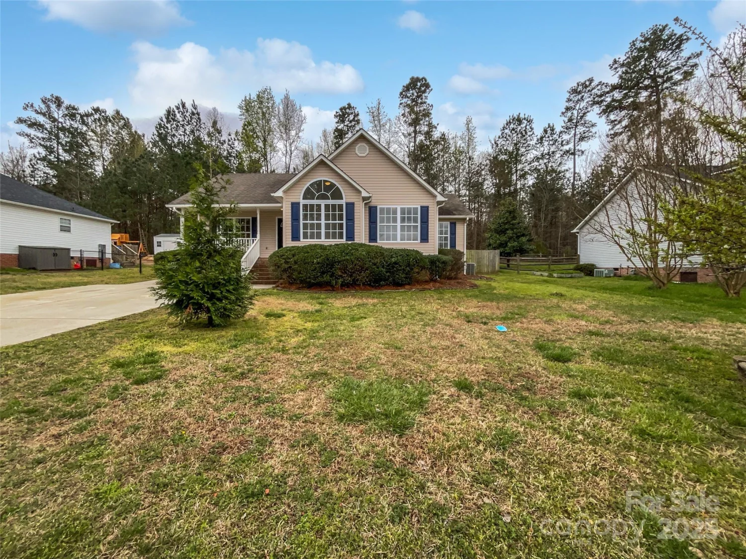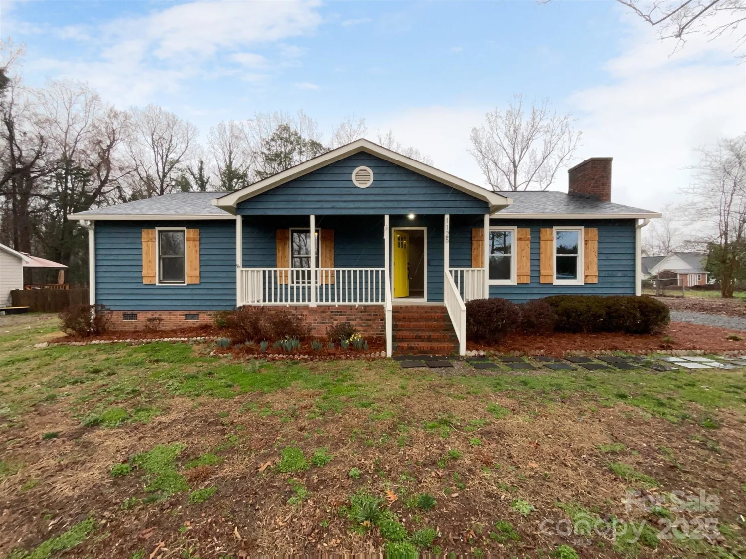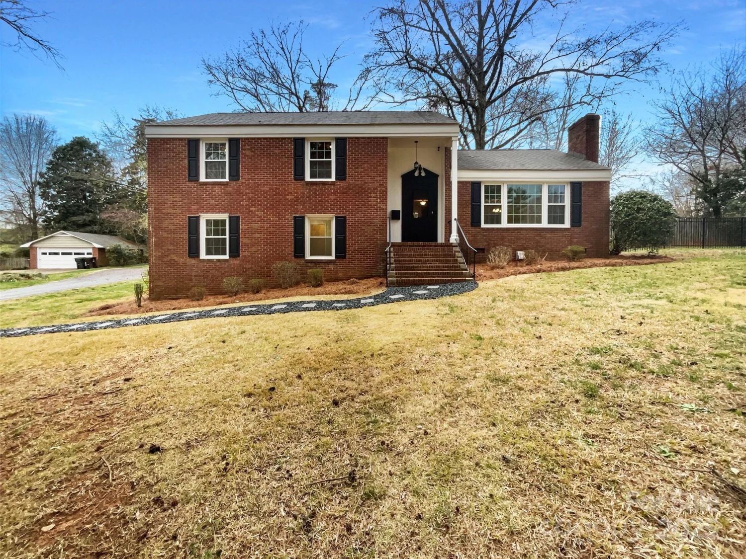1177 bannockburn avenueRock Hill, SC 29732
1177 bannockburn avenueRock Hill, SC 29732
Description
Wonderful family home! 5 Bedrooms & 3 FULL Baths Ideally located IN ONE OF Rock Hill's TOP RATED School Districts! Covered Front poach welcomes you Home! Entering this lovely home, you will be immediately impressed with the Stunning Great room with Upgraded Lux Laminate flooring and Custom Paint! The kitchen shines with granite countertops, tile backsplash, stainless steel appliances, Double bowl sink, and Granite breakfast bar with bar seating & Pretty Tile backslash! Guest Bedroom on Main with its own full bath! Primary ensuite on upper Level with tiled Luxury bath and VERY GENEROUS sized walk-in closet! All 3 additional Bedroom are conveniently located to the Full Bath in hallway! Level Backyard w/Privacy Fence! Newly stained deck with Pergola for easy entertaining and family gatherings! Best Price in Newport Lakes!
Property Details for 1177 Bannockburn Avenue
- Subdivision ComplexNewport Lakes
- Architectural StyleTransitional
- ExteriorFire Pit
- Num Of Garage Spaces1
- Parking FeaturesDriveway, Attached Garage
- Property AttachedNo
LISTING UPDATED:
- StatusActive
- MLS #CAR4258979
- Days on Site1
- HOA Fees$30 / month
- MLS TypeResidential
- Year Built2017
- CountryYork
LISTING UPDATED:
- StatusActive
- MLS #CAR4258979
- Days on Site1
- HOA Fees$30 / month
- MLS TypeResidential
- Year Built2017
- CountryYork
Building Information for 1177 Bannockburn Avenue
- StoriesTwo
- Year Built2017
- Lot Size0.0000 Acres
Payment Calculator
Term
Interest
Home Price
Down Payment
The Payment Calculator is for illustrative purposes only. Read More
Property Information for 1177 Bannockburn Avenue
Summary
Location and General Information
- Community Features: Dog Park, Pond, Recreation Area
- Coordinates: 34.993665,-81.092209
School Information
- Elementary School: Mount Gallant
- Middle School: Dutchman Creek
- High School: Northwestern
Taxes and HOA Information
- Parcel Number: 545-01-01-171
- Tax Legal Description: LT 151/PH29 NEWPORT LAKES FINAL PLAT
Virtual Tour
Parking
- Open Parking: Yes
Interior and Exterior Features
Interior Features
- Cooling: Central Air
- Heating: Electric
- Appliances: Dishwasher, Disposal, Electric Cooktop, Electric Range, Exhaust Hood
- Flooring: Carpet, Laminate, Tile
- Interior Features: Breakfast Bar, Cable Prewire, Garden Tub, Kitchen Island, Open Floorplan, Walk-In Closet(s)
- Levels/Stories: Two
- Window Features: Insulated Window(s)
- Foundation: Slab
- Bathrooms Total Integer: 3
Exterior Features
- Construction Materials: Vinyl
- Fencing: Back Yard, Fenced, Privacy
- Patio And Porch Features: Covered, Deck, Front Porch, Porch
- Pool Features: None
- Road Surface Type: Concrete, Paved
- Roof Type: Shingle
- Laundry Features: Laundry Room, Upper Level
- Pool Private: No
Property
Utilities
- Sewer: County Sewer
- Utilities: Cable Connected, Solar, Wired Internet Available
- Water Source: County Water
Property and Assessments
- Home Warranty: No
Green Features
Lot Information
- Above Grade Finished Area: 2142
- Lot Features: Level
Rental
Rent Information
- Land Lease: No
Public Records for 1177 Bannockburn Avenue
Home Facts
- Beds5
- Baths3
- Above Grade Finished2,142 SqFt
- StoriesTwo
- Lot Size0.0000 Acres
- StyleSingle Family Residence
- Year Built2017
- APN545-01-01-171
- CountyYork
- ZoningPD


